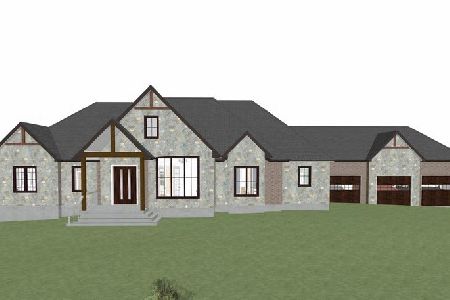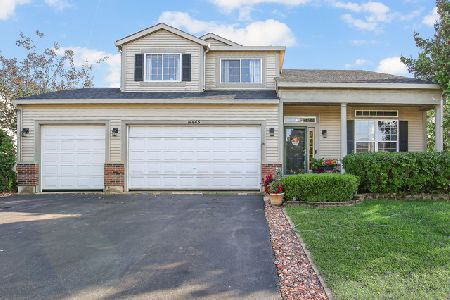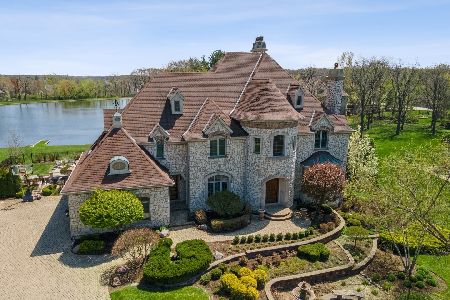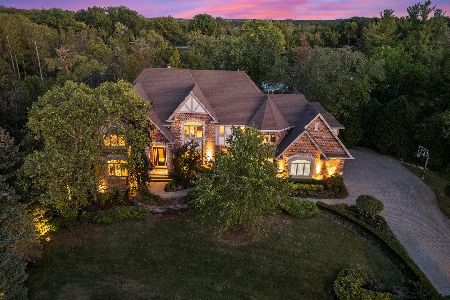16330 Alberta Court, Homer Glen, Illinois 60491
$1,410,000
|
Sold
|
|
| Status: | Closed |
| Sqft: | 10,421 |
| Cost/Sqft: | $168 |
| Beds: | 6 |
| Baths: | 6 |
| Year Built: | 2001 |
| Property Taxes: | $35,942 |
| Days On Market: | 1265 |
| Lot Size: | 1,58 |
Description
Extraordinary, custom residence on 1.5 picturesque acres in highly sought after EVERGREEN subdivision. Formerly a Christmas tree farm, this exclusive GATED subdivision boasts thousands of trees and a serene, private lake. Classic architectural design set amidst wooded splendor. Enter through the two story foyer into a residence that wows at every turn. Magnificent foyer with exquisite chandelier and impressive staircase. Dramatic great room with soaring ceiling. Recently renovated chef's kitchen. Private wing with full bathroom, bedroom, recreation area, and bar on MAIN LEVEL. Luxurious master suite with private, glamour bathroom. Large bedrooms with ample closet space. Finished lower level with gym, wet bar, recreation area, gaming area, and storage. Incredibly private resort like grounds with inground pool, expansive patio, pool house and verdant landscaping. 4 car attached garage. The ultimate home for entertaining! Approximately 50 minutes from downtown Chicago. Minutes from shopping, dining, Metra, expressway access, world-renowned golf courses, forest preserves, parks, and schools. Schedule your appointment for a private showing today!
Property Specifics
| Single Family | |
| — | |
| — | |
| 2001 | |
| — | |
| CUSTOM | |
| No | |
| 1.58 |
| Will | |
| Evergreen | |
| 1800 / Annual | |
| — | |
| — | |
| — | |
| 11484511 | |
| 1605223020080000 |
Nearby Schools
| NAME: | DISTRICT: | DISTANCE: | |
|---|---|---|---|
|
High School
Lockport Township High School |
205 | Not in DB | |
Property History
| DATE: | EVENT: | PRICE: | SOURCE: |
|---|---|---|---|
| 21 Mar, 2023 | Sold | $1,410,000 | MRED MLS |
| 11 Feb, 2023 | Under contract | $1,750,000 | MRED MLS |
| 5 Aug, 2022 | Listed for sale | $1,750,000 | MRED MLS |
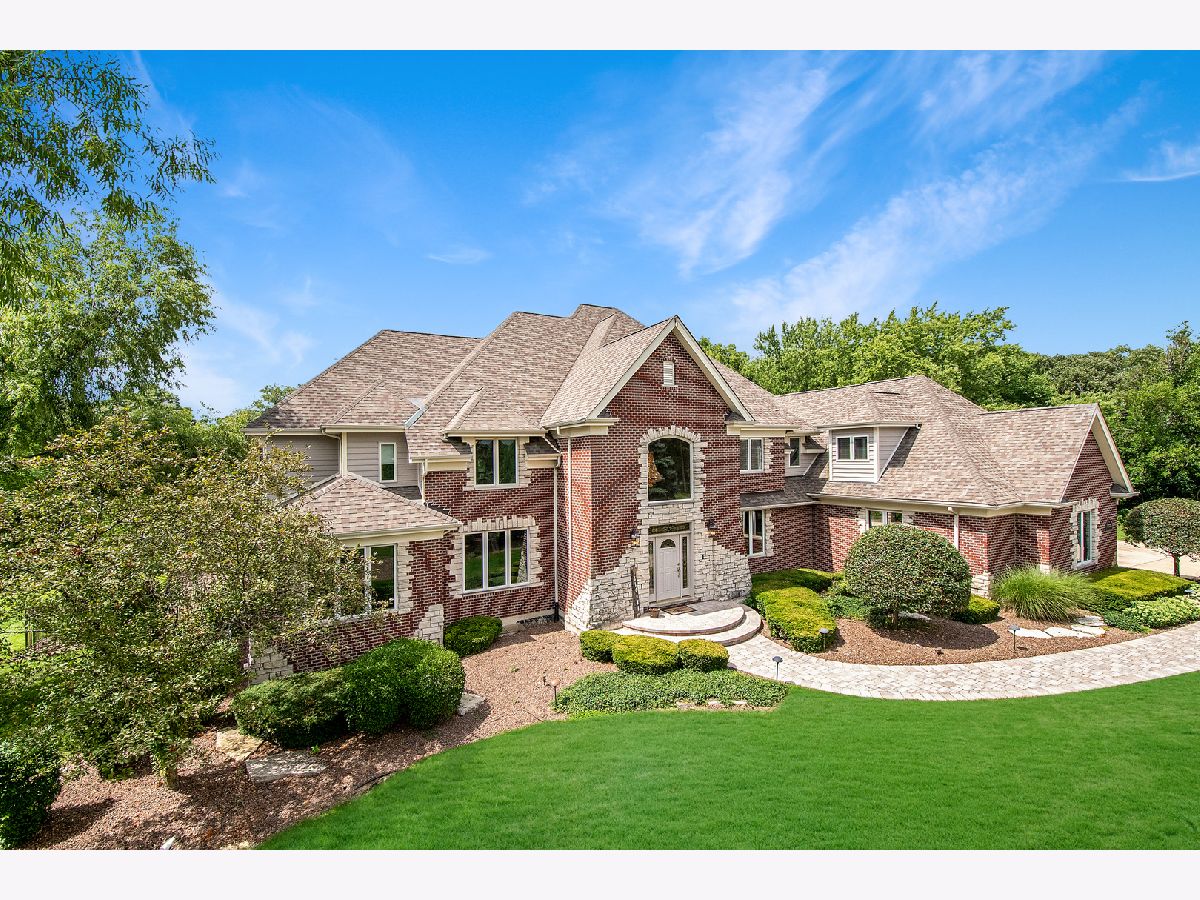
Room Specifics
Total Bedrooms: 6
Bedrooms Above Ground: 6
Bedrooms Below Ground: 0
Dimensions: —
Floor Type: —
Dimensions: —
Floor Type: —
Dimensions: —
Floor Type: —
Dimensions: —
Floor Type: —
Dimensions: —
Floor Type: —
Full Bathrooms: 6
Bathroom Amenities: Separate Shower,Steam Shower,Double Sink
Bathroom in Basement: 1
Rooms: —
Basement Description: Finished,Exterior Access,Sleeping Area,Storage Space
Other Specifics
| 4 | |
| — | |
| Concrete,Side Drive | |
| — | |
| — | |
| 185 X 529 X 175 X 400 | |
| Full,Interior Stair,Unfinished | |
| — | |
| — | |
| — | |
| Not in DB | |
| — | |
| — | |
| — | |
| — |
Tax History
| Year | Property Taxes |
|---|---|
| 2023 | $35,942 |
Contact Agent
Nearby Similar Homes
Nearby Sold Comparables
Contact Agent
Listing Provided By
Realty Executives Elite

