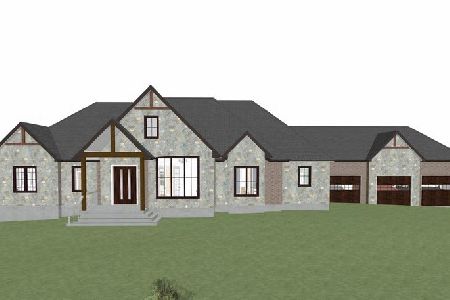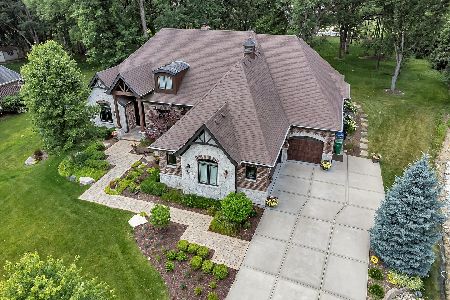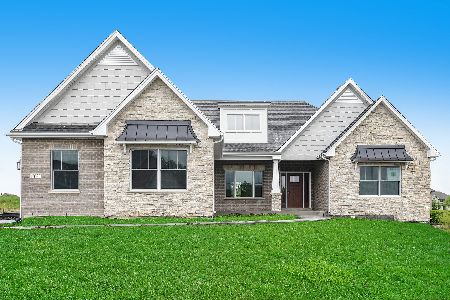16325 Pine Hill Drive, Homer Glen, Illinois 60491
$1,005,000
|
Sold
|
|
| Status: | Closed |
| Sqft: | 6,816 |
| Cost/Sqft: | $147 |
| Beds: | 3 |
| Baths: | 4 |
| Year Built: | 2011 |
| Property Taxes: | $20,134 |
| Days On Market: | 1412 |
| Lot Size: | 0,75 |
Description
This stunning custom-built brick ranch home is an absolute masterpiece loaded with many upgrades! Enjoy the beautiful, tranquil wooded lot in the desirable Stonebridge Woods of Homer Glen. As you enter through the stunning 12' grand front entryway, the 16' coffered ceilings in the family room will catch your attention along with the spacious open floor plan and hardwood flooring throughout. Details such as crown molding and luxurious 8' solid mahogany interior doors are sure to impress. The kitchen is flooded with natural light from the skylights and detailed windows above the oversized 8' sliding glass patio doors. The gourmet kitchen is loaded with high end appliances including a Wolf cooktop range, sub zero fridge, bosch dishwasher and microwave drawer. Enjoy the ambiance of under cabinet lighting along with a seated island made for entertaining friends and family. The family room features a Heatilator gas fireplace with stacked stone hearth. Enjoy music throughout the entire home through the built-in Nuvo speaker system. The central vac system makes tidying up a breeze. Major mechanicals of the home include multiple zoned A/C and heat (2 furnaces) and 1 boiler. Prepare to be pampered in the Master Bedroom Suite featuring a 14ft vaulted ceiling, enormous walk-in closet with custom built-in closet organizers for optimal storage and a spa-like bathroom oasis. Master Bath features a beautiful soaker tub, walk-in luxury shower with multiple shower heads body spray, rainfall and double sinks with granite counters. Step out onto a heated bathroom floor in those cold winter months. There is a Jack and Jill bathroom between the other bedrooms with double sinks. Each bedroom features tray ceilings and strategically boasts a scenic backyard view. The backyard was truly designed for entertaining with an outdoor kitchen that offers a built-in Weber grill, fridge and sink under a covered paver patio area. Relax and enjoy the view while sitting around the built-in gas fire pit. The massive finished English basement lets lots of light in and offers plenty of entertaining space including a large kitchen area with a brand new Bosch fridge, Bosch dishwasher and wine fridge. Stay warm and toasty with the radiant heat flooring and entertain guests at the huge bar height island and adjacent family room. There is also a sizable bedroom and a full bathroom featuring dual shower heads and travertine tile flooring for added luxury. The luxury heated oversized 4-car garage (Bay 1 22'x22' and Bay 2 26'x19') has coated epoxy flooring with radiant heating and basement access for additional convenience along with a walk-in closet for storage. The mudroom off the garage contains custom built-ins and plenty of storage as well. This house is an absolute dream come true and a must see.
Property Specifics
| Single Family | |
| — | |
| — | |
| 2011 | |
| — | |
| RANCH | |
| No | |
| 0.75 |
| Will | |
| Stonebridge Woods | |
| 360 / Annual | |
| — | |
| — | |
| — | |
| 11344161 | |
| 1605224020080000 |
Nearby Schools
| NAME: | DISTRICT: | DISTANCE: | |
|---|---|---|---|
|
High School
Lockport Township High School |
205 | Not in DB | |
Property History
| DATE: | EVENT: | PRICE: | SOURCE: |
|---|---|---|---|
| 22 Apr, 2022 | Sold | $1,005,000 | MRED MLS |
| 15 Mar, 2022 | Under contract | $999,999 | MRED MLS |
| 10 Mar, 2022 | Listed for sale | $999,999 | MRED MLS |














































Room Specifics
Total Bedrooms: 4
Bedrooms Above Ground: 3
Bedrooms Below Ground: 1
Dimensions: —
Floor Type: —
Dimensions: —
Floor Type: —
Dimensions: —
Floor Type: —
Full Bathrooms: 4
Bathroom Amenities: Separate Shower,No Tub
Bathroom in Basement: 1
Rooms: —
Basement Description: Finished,Egress Window,Lookout,9 ft + pour,Concrete (Basement),Rec/Family Area,Sleeping Area,Storage
Other Specifics
| 4 | |
| — | |
| Brick | |
| — | |
| — | |
| 255.5X131.8X238.3X93.5 | |
| Pull Down Stair,Unfinished | |
| — | |
| — | |
| — | |
| Not in DB | |
| — | |
| — | |
| — | |
| — |
Tax History
| Year | Property Taxes |
|---|---|
| 2022 | $20,134 |
Contact Agent
Nearby Sold Comparables
Contact Agent
Listing Provided By
Crosstown Realtors, Inc.







