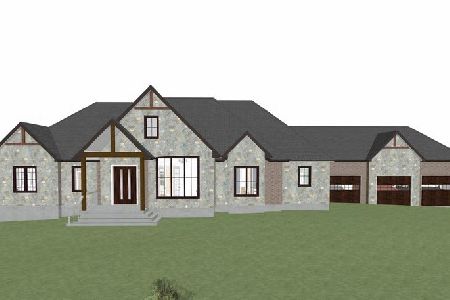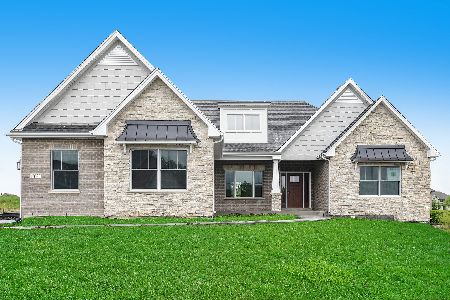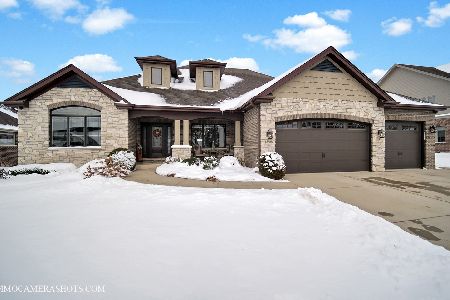13934 Stonebridge Woods Circle, Homer Glen, Illinois 60491
$414,000
|
Sold
|
|
| Status: | Closed |
| Sqft: | 2,800 |
| Cost/Sqft: | $161 |
| Beds: | 3 |
| Baths: | 3 |
| Year Built: | 2011 |
| Property Taxes: | $2,365 |
| Days On Market: | 4969 |
| Lot Size: | 0,00 |
Description
New Construction! Custom Built Ranch With Upgrades Galore! Open Floor Plan w/Natural Sun Light Through-out. This Home Was Built For Entertaining! Huge Liv-Din Rm Combo W/Floor to Ceiling 2 Sided Fireplace Opens To Kitchen, Family Rm & Private Patio. Steam Shower, Granite, High End Appls., Rounded Corners, Anderson Wndws, Romar Cabinets, Wet Bar, Tray Ceilings, Look-Out Bsmnt. All of the Bells & Whistles! Custom!!
Property Specifics
| Single Family | |
| — | |
| Ranch | |
| 2011 | |
| Full | |
| CUSTOM RANCH | |
| No | |
| — |
| Will | |
| Stonebridge Woods | |
| 360 / Annual | |
| None | |
| Lake Michigan | |
| Public Sewer | |
| 08092162 | |
| 1605222060260000 |
Property History
| DATE: | EVENT: | PRICE: | SOURCE: |
|---|---|---|---|
| 18 Jul, 2012 | Sold | $414,000 | MRED MLS |
| 18 Jun, 2012 | Under contract | $449,900 | MRED MLS |
| 14 Jun, 2012 | Listed for sale | $449,900 | MRED MLS |
Room Specifics
Total Bedrooms: 3
Bedrooms Above Ground: 3
Bedrooms Below Ground: 0
Dimensions: —
Floor Type: Carpet
Dimensions: —
Floor Type: Hardwood
Full Bathrooms: 3
Bathroom Amenities: Whirlpool,Separate Shower,Steam Shower,Double Sink
Bathroom in Basement: 0
Rooms: No additional rooms
Basement Description: Unfinished
Other Specifics
| 3 | |
| Concrete Perimeter | |
| Concrete | |
| Patio, Storms/Screens | |
| Irregular Lot | |
| 88 X 158 X 101 X 25 X 180 | |
| Full,Pull Down Stair | |
| Full | |
| Vaulted/Cathedral Ceilings, Bar-Wet, Hardwood Floors, First Floor Laundry | |
| Range, Microwave, Dishwasher, High End Refrigerator, Bar Fridge, Washer, Dryer, Stainless Steel Appliance(s), Wine Refrigerator | |
| Not in DB | |
| Street Lights, Street Paved | |
| — | |
| — | |
| Double Sided, Wood Burning, Gas Starter |
Tax History
| Year | Property Taxes |
|---|---|
| 2012 | $2,365 |
Contact Agent
Nearby Sold Comparables
Contact Agent
Listing Provided By
RE/MAX Synergy







