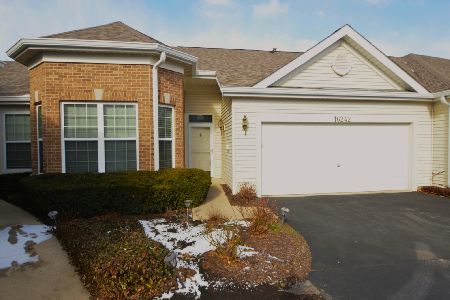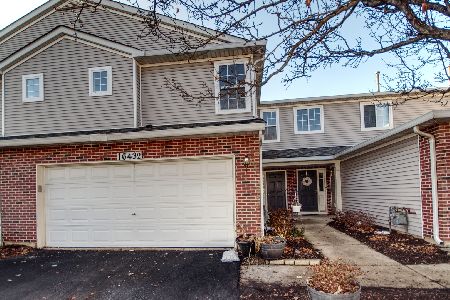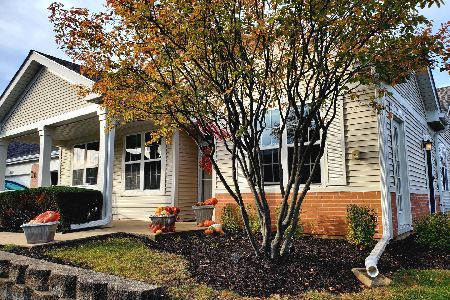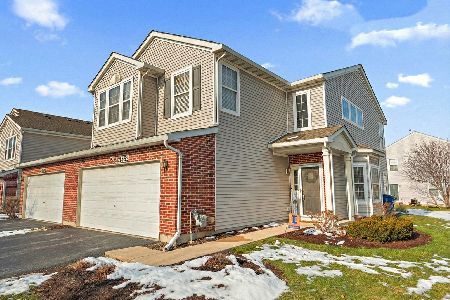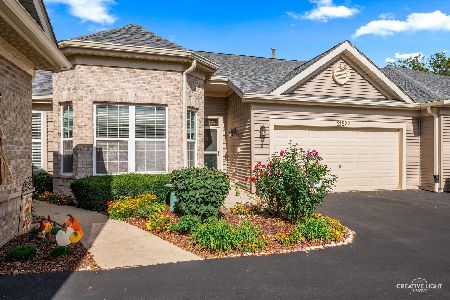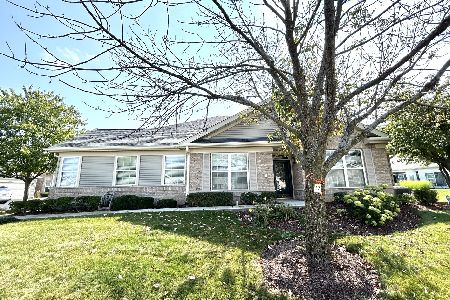16326 Crescent Lake Drive, Crest Hill, Illinois 60403
$164,900
|
Sold
|
|
| Status: | Closed |
| Sqft: | 1,295 |
| Cost/Sqft: | $127 |
| Beds: | 2 |
| Baths: | 2 |
| Year Built: | 2003 |
| Property Taxes: | $2,971 |
| Days On Market: | 3843 |
| Lot Size: | 0,00 |
Description
Open concept floor plan with the perfect blend of rich wood floors and neutral carpet. Private patio overlooks a lush landscaped area. All the kitchen appliances stay as do the washer and dryer. The master bedroom has a spacious en suite bathroom and two closets (one is a walk-in). The second bedroom is used as a den. This well cared for and decorated home shows better than a model.
Property Specifics
| Condos/Townhomes | |
| 1 | |
| — | |
| 2003 | |
| None | |
| WHITNEY | |
| No | |
| — |
| Will | |
| Carillon Lakes | |
| 237 / Monthly | |
| Parking,Insurance,Security,Clubhouse,Exercise Facilities,Pool,Exterior Maintenance,Lawn Care,Snow Removal,Internet | |
| Public | |
| Public Sewer | |
| 08981917 | |
| 1104193050090000 |
Property History
| DATE: | EVENT: | PRICE: | SOURCE: |
|---|---|---|---|
| 30 Sep, 2015 | Sold | $164,900 | MRED MLS |
| 14 Aug, 2015 | Under contract | $164,900 | MRED MLS |
| 14 Jul, 2015 | Listed for sale | $164,900 | MRED MLS |
Room Specifics
Total Bedrooms: 2
Bedrooms Above Ground: 2
Bedrooms Below Ground: 0
Dimensions: —
Floor Type: Carpet
Full Bathrooms: 2
Bathroom Amenities: —
Bathroom in Basement: 0
Rooms: No additional rooms
Basement Description: None
Other Specifics
| 2 | |
| — | |
| Asphalt | |
| — | |
| Cul-De-Sac | |
| 60X43X60X43 | |
| — | |
| Full | |
| — | |
| — | |
| Not in DB | |
| — | |
| — | |
| — | |
| — |
Tax History
| Year | Property Taxes |
|---|---|
| 2015 | $2,971 |
Contact Agent
Nearby Similar Homes
Nearby Sold Comparables
Contact Agent
Listing Provided By
Berkshire Hathaway HomeServices MAC Real Estate

