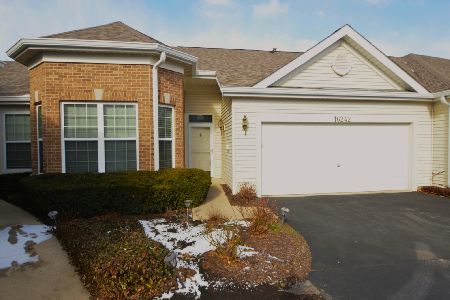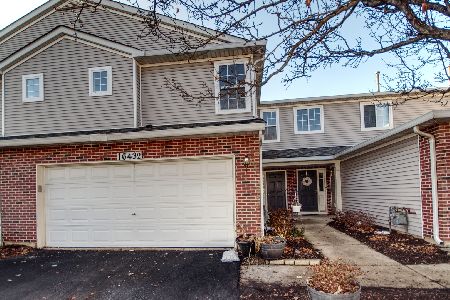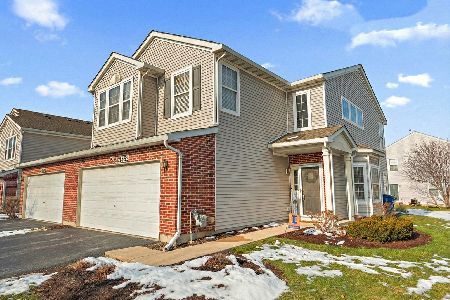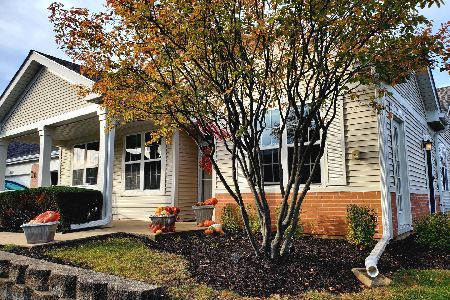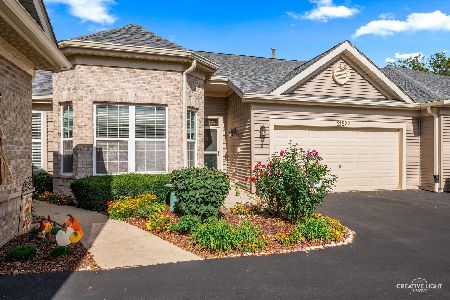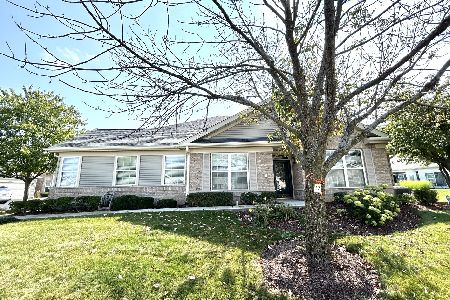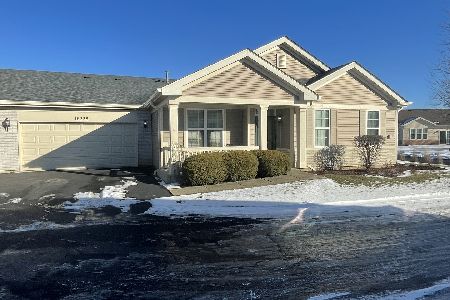16332 Crescent Lake Drive, Crest Hill, Illinois 60403
$138,000
|
Sold
|
|
| Status: | Closed |
| Sqft: | 1,295 |
| Cost/Sqft: | $113 |
| Beds: | 2 |
| Baths: | 1 |
| Year Built: | 2003 |
| Property Taxes: | $2,816 |
| Days On Market: | 3719 |
| Lot Size: | 0,00 |
Description
Buyers will fall in love with this wonderful 2 bedroom "Ellison" model Ranch townhome built in 2003.. sq.ft. = 1,263, w/1 large bath w/walk-in shower, hi-rise toilet w/grab bar, & lg, linen, kitchen w/oak cabinets, walk-in pantry, walk-in closets, neutral decor, blinds, full-size washer & dryer (2 yrs old), 2 car garage, all appliances, water softener, aprilaire, clubhouse, pools, golf, tennis, activities and more!
Property Specifics
| Condos/Townhomes | |
| 1 | |
| — | |
| 2003 | |
| None | |
| ELLISON | |
| No | |
| — |
| Will | |
| Carillon Lakes | |
| 237 / Monthly | |
| Insurance,Security,Clubhouse,Exercise Facilities,Pool,Exterior Maintenance,Lawn Care,Snow Removal,Lake Rights | |
| Public | |
| Public Sewer | |
| 09086630 | |
| 1104193050110000 |
Property History
| DATE: | EVENT: | PRICE: | SOURCE: |
|---|---|---|---|
| 19 Feb, 2016 | Sold | $138,000 | MRED MLS |
| 26 Dec, 2015 | Under contract | $145,900 | MRED MLS |
| 15 Nov, 2015 | Listed for sale | $145,900 | MRED MLS |
Room Specifics
Total Bedrooms: 2
Bedrooms Above Ground: 2
Bedrooms Below Ground: 0
Dimensions: —
Floor Type: Carpet
Full Bathrooms: 1
Bathroom Amenities: Separate Shower,No Tub
Bathroom in Basement: —
Rooms: No additional rooms
Basement Description: None
Other Specifics
| 2 | |
| Concrete Perimeter | |
| Asphalt | |
| Patio, Storms/Screens, End Unit | |
| Common Grounds,Landscaped | |
| COMMON | |
| — | |
| — | |
| First Floor Bedroom, First Floor Laundry, First Floor Full Bath, Laundry Hook-Up in Unit | |
| Range, Dishwasher, Refrigerator, Washer, Dryer, Disposal | |
| Not in DB | |
| — | |
| — | |
| — | |
| — |
Tax History
| Year | Property Taxes |
|---|---|
| 2016 | $2,816 |
Contact Agent
Nearby Similar Homes
Nearby Sold Comparables
Contact Agent
Listing Provided By
RE/MAX 10 in the Park

