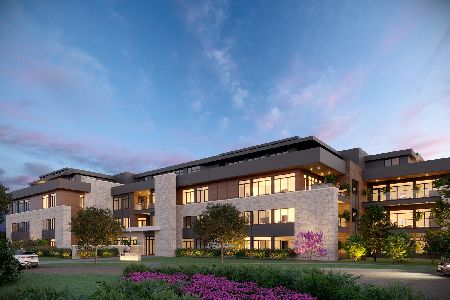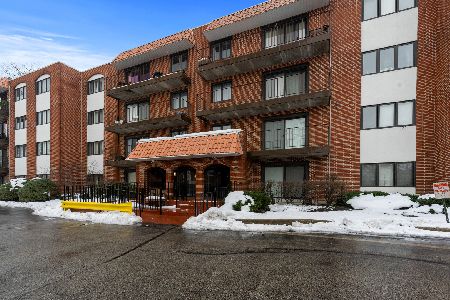1633 2nd Street, Highland Park, Illinois 60035
$419,250
|
Sold
|
|
| Status: | Closed |
| Sqft: | 2,063 |
| Cost/Sqft: | $206 |
| Beds: | 3 |
| Baths: | 2 |
| Year Built: | 2001 |
| Property Taxes: | $9,790 |
| Days On Market: | 2351 |
| Lot Size: | 0,00 |
Description
Stunning light filled, pristine 3 bedroom + den, 2 bath condo at The Arbors. Home features an open floor plan with newer laminate hardwood floors in the main living areas. Spacious living/dining room with gas fireplace & cozy den. Updated kitchen with white cabinetry, granite counters, subway tile backsplash & eat-in area. Large master bedroom with walk-in closet, updated bath with double vanities, soaking tub & separate shower. 2 additional bedrooms (1 bedroom currently used as an office) share hall bath. Unit has 2 indoor heated garage spots plus storage locker. Laundry room with sink and additional storage. Boutique building with exercise room & indoor pool. The best in-town location with walk to train, town, restaurants and shops.
Property Specifics
| Condos/Townhomes | |
| 5 | |
| — | |
| 2001 | |
| None | |
| — | |
| No | |
| — |
| Lake | |
| The Arbors | |
| 685 / Monthly | |
| Water,Gas,Insurance,Exercise Facilities,Pool,Exterior Maintenance,Lawn Care,Scavenger,Snow Removal | |
| Lake Michigan | |
| Public Sewer | |
| 10490077 | |
| 16233211080000 |
Nearby Schools
| NAME: | DISTRICT: | DISTANCE: | |
|---|---|---|---|
|
Grade School
Indian Trail Elementary School |
112 | — | |
|
Middle School
Edgewood Middle School |
112 | Not in DB | |
|
High School
Highland Park High School |
113 | Not in DB | |
Property History
| DATE: | EVENT: | PRICE: | SOURCE: |
|---|---|---|---|
| 3 Mar, 2020 | Sold | $419,250 | MRED MLS |
| 18 Nov, 2019 | Under contract | $425,000 | MRED MLS |
| — | Last price change | $459,000 | MRED MLS |
| 19 Aug, 2019 | Listed for sale | $459,000 | MRED MLS |
Room Specifics
Total Bedrooms: 3
Bedrooms Above Ground: 3
Bedrooms Below Ground: 0
Dimensions: —
Floor Type: Carpet
Dimensions: —
Floor Type: Carpet
Full Bathrooms: 2
Bathroom Amenities: Separate Shower,Double Sink,Soaking Tub
Bathroom in Basement: 0
Rooms: No additional rooms
Basement Description: None
Other Specifics
| 2 | |
| Concrete Perimeter | |
| Asphalt | |
| Balcony, Outdoor Grill | |
| Common Grounds | |
| COMMON | |
| — | |
| Full | |
| Wood Laminate Floors, Laundry Hook-Up in Unit, Walk-In Closet(s) | |
| Range, Microwave, Dishwasher, Refrigerator, Washer, Dryer, Disposal | |
| Not in DB | |
| — | |
| — | |
| Elevator(s), Exercise Room, Indoor Pool, Service Elevator(s) | |
| Gas Log, Gas Starter |
Tax History
| Year | Property Taxes |
|---|---|
| 2020 | $9,790 |
Contact Agent
Nearby Similar Homes
Nearby Sold Comparables
Contact Agent
Listing Provided By
@properties






