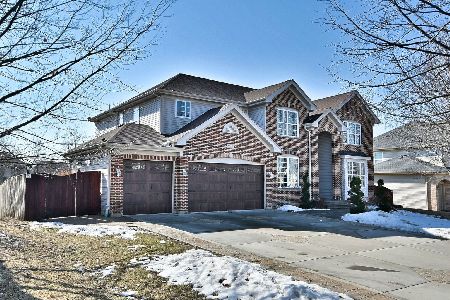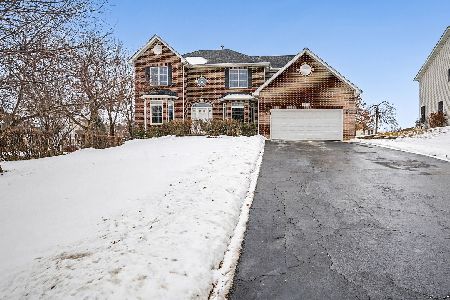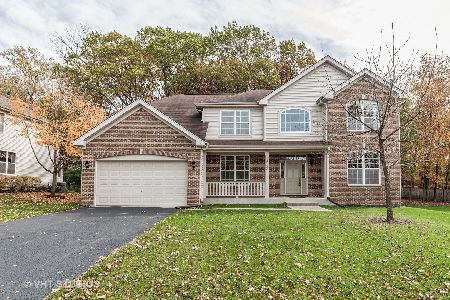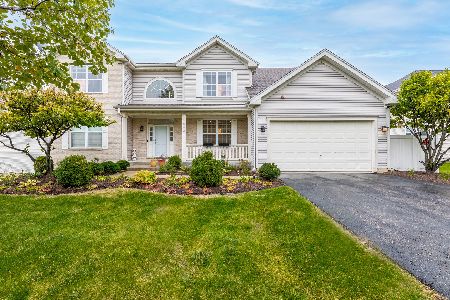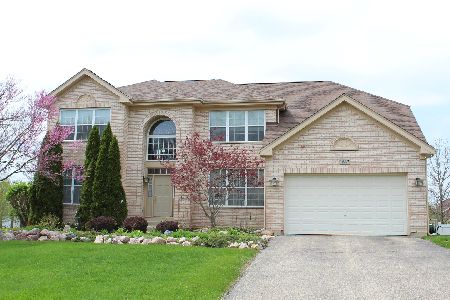1633 Acorn Drive, Hoffman Estates, Illinois 60192
$394,000
|
Sold
|
|
| Status: | Closed |
| Sqft: | 3,064 |
| Cost/Sqft: | $127 |
| Beds: | 4 |
| Baths: | 3 |
| Year Built: | 2005 |
| Property Taxes: | $9,989 |
| Days On Market: | 2489 |
| Lot Size: | 0,26 |
Description
Welcome home to this immaculately kept 4 bedroom 2.5 bath home! CLICK LINK FOR 3D INTERACTIVE TOUR. This contemporary home features a dramatic 2 story foyer & family room with floor to ceiling windows that let natural light pour into home. Updated kitchen has white cabinets, crown molding, granite, walk in pantry, storage, and newer stainless steel appliances. Kitchen features an island w/ seating and separate breakfast area; open concept into family rm. Additional rooms like the Den can be used as office/playroom or easily converted to a bedroom on 1st fl. Upstairs you'll find 4 spacious bedrooms with ample closets. Master Bedroom has trayed ceilings, trendy colors, his & hers walk-in closets. Master ensuite bath features his/hers sinks, jetted tub, shower & enclosed toilet. Backyard is wooded and has professionally landscaped yard & large brick paver patio with string lights to set the mood for get togethers with friends and fam. Mins from Shopping & I-90.
Property Specifics
| Single Family | |
| — | |
| Contemporary | |
| 2005 | |
| Full | |
| — | |
| No | |
| 0.26 |
| Cook | |
| White Oak | |
| 0 / Not Applicable | |
| None | |
| Public | |
| Public Sewer | |
| 10368554 | |
| 06082040180000 |
Nearby Schools
| NAME: | DISTRICT: | DISTANCE: | |
|---|---|---|---|
|
Grade School
Timber Trails Elementary School |
46 | — | |
|
Middle School
Larsen Middle School |
46 | Not in DB | |
|
High School
Elgin High School |
46 | Not in DB | |
Property History
| DATE: | EVENT: | PRICE: | SOURCE: |
|---|---|---|---|
| 12 Mar, 2009 | Sold | $398,000 | MRED MLS |
| 29 Dec, 2008 | Under contract | $409,500 | MRED MLS |
| — | Last price change | $419,500 | MRED MLS |
| 14 Mar, 2008 | Listed for sale | $449,500 | MRED MLS |
| 28 Jun, 2019 | Sold | $394,000 | MRED MLS |
| 11 May, 2019 | Under contract | $389,000 | MRED MLS |
| 6 May, 2019 | Listed for sale | $389,000 | MRED MLS |
Room Specifics
Total Bedrooms: 4
Bedrooms Above Ground: 4
Bedrooms Below Ground: 0
Dimensions: —
Floor Type: Carpet
Dimensions: —
Floor Type: Carpet
Dimensions: —
Floor Type: Carpet
Full Bathrooms: 3
Bathroom Amenities: Whirlpool,Separate Shower,Double Sink
Bathroom in Basement: 0
Rooms: Den,Breakfast Room,Foyer
Basement Description: Unfinished
Other Specifics
| 2 | |
| Concrete Perimeter | |
| Asphalt | |
| Brick Paver Patio, Storms/Screens | |
| Landscaped,Wooded | |
| 84X142 | |
| Unfinished | |
| Full | |
| Vaulted/Cathedral Ceilings, Hardwood Floors | |
| Range, Microwave, Dishwasher, High End Refrigerator, Washer, Dryer, Disposal, Stainless Steel Appliance(s) | |
| Not in DB | |
| Street Lights, Street Paved | |
| — | |
| — | |
| Gas Log |
Tax History
| Year | Property Taxes |
|---|---|
| 2009 | $8,678 |
| 2019 | $9,989 |
Contact Agent
Nearby Similar Homes
Nearby Sold Comparables
Contact Agent
Listing Provided By
@properties


