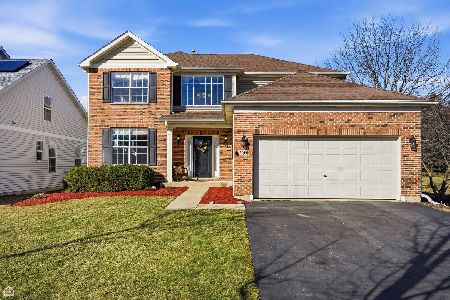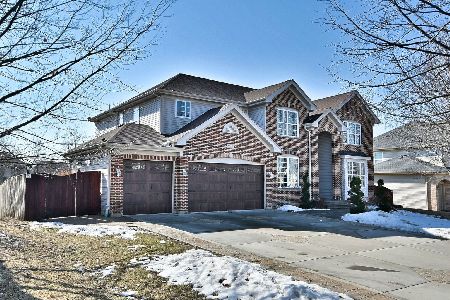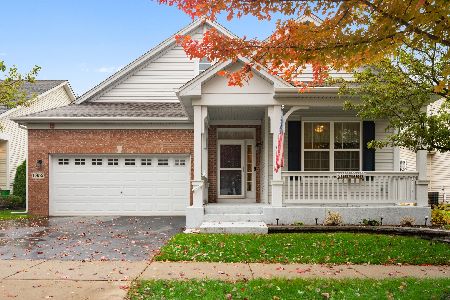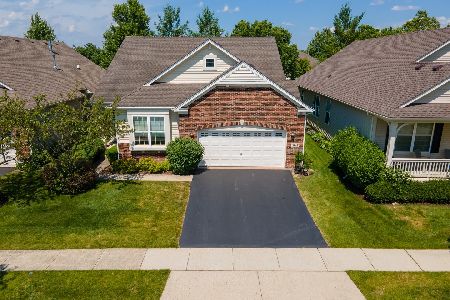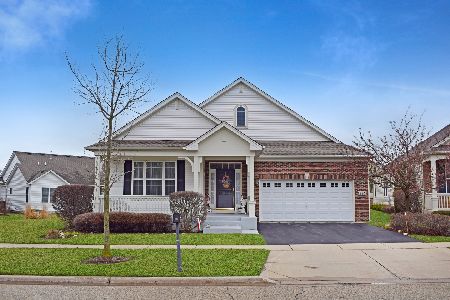1870 Hampshire Drive, Hoffman Estates, Illinois 60192
$525,000
|
For Sale
|
|
| Status: | Active |
| Sqft: | 2,017 |
| Cost/Sqft: | $260 |
| Beds: | 2 |
| Baths: | 3 |
| Year Built: | 2009 |
| Property Taxes: | $9,581 |
| Days On Market: | 95 |
| Lot Size: | 0,13 |
Description
Welcome to Haverford Place, a highly sought-after 55+ community in Hoffman Estates! This spacious and inviting 2-bedroom, 3-bath ranch offers comfortable one-level living with a full unfinished basement featuring a finished full bath. Thoughtfully designed for both everyday living and entertaining, the home features a welcoming front porch, open layout with diagonal wood flooring, and a custom built-in butler's cabinet. The kitchen includes newer black stainless steel appliances: gas range, microwave, and dishwasher. Enjoy the outdoors on the newer Trex composite deck (2017) with a Pella patio door (2017), perfect for relaxing or hosting guests. The spacious primary suite includes a generous walk-in closet and a private bath with a separate soaking tub and shower. The full unfinished basement provides abundant storage, a finished third full bath, and endless possibilities for hobbies, a workshop, or future living space. Additional updates include HVAC (2023) and water heater (2025). An attached two-car garage adds convenience and extra storage. Residents of Haverford Place enjoy a vibrant lifestyle with amenities including a clubhouse, pool, jacuzzi, tennis and pickleball courts, walking trails, and year-round social activities. The HOA covers lawn care, snow removal, and exterior maintenance, allowing you to focus on what matters most, enjoying life! Fantastic location close to shopping, restaurants, and easy highway access. Home is being conveyed as-is. Don't miss the chance to make this exceptional ranch your own. Homes in this community go fast!
Property Specifics
| Single Family | |
| — | |
| — | |
| 2009 | |
| — | |
| Dublin | |
| No | |
| 0.13 |
| Cook | |
| Haverford Place | |
| 267 / Monthly | |
| — | |
| — | |
| — | |
| 12504127 | |
| 06081150320000 |
Nearby Schools
| NAME: | DISTRICT: | DISTANCE: | |
|---|---|---|---|
|
Grade School
Timber Trails Elementary School |
46 | — | |
|
Middle School
Larsen Middle School |
46 | Not in DB | |
|
High School
Elgin High School |
46 | Not in DB | |
Property History
| DATE: | EVENT: | PRICE: | SOURCE: |
|---|---|---|---|
| 23 Nov, 2025 | Listed for sale | $525,000 | MRED MLS |
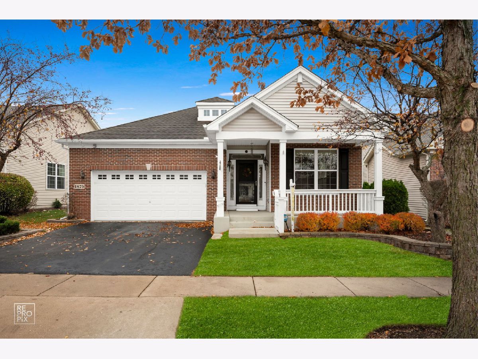
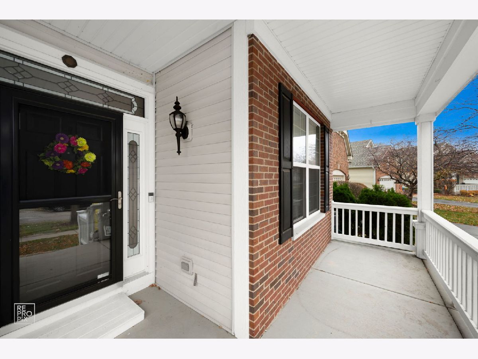
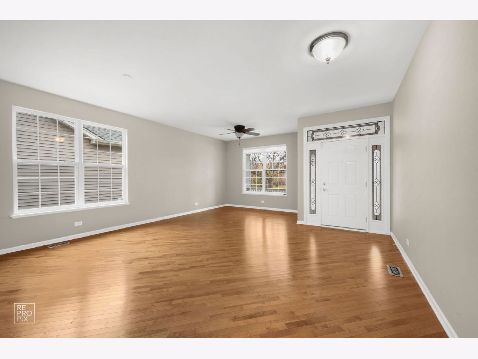
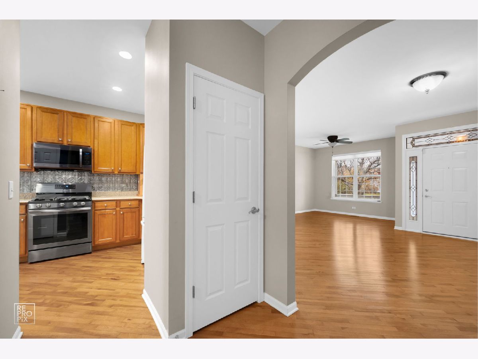
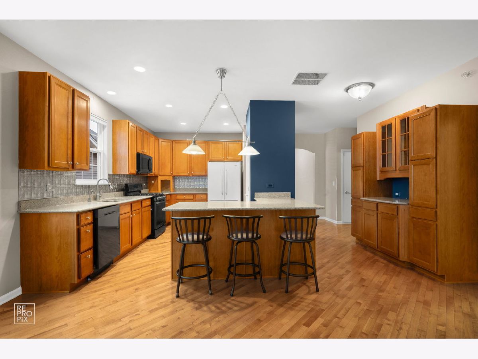
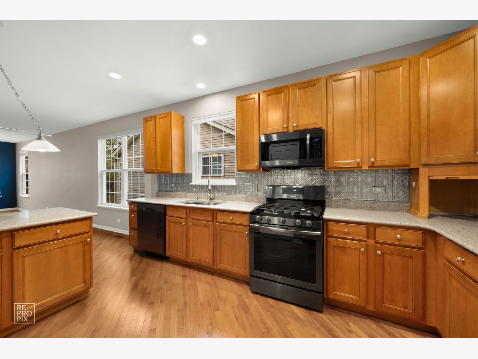
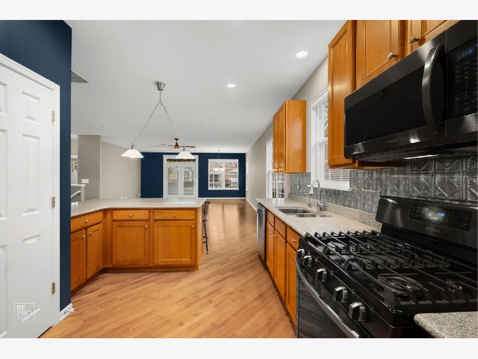
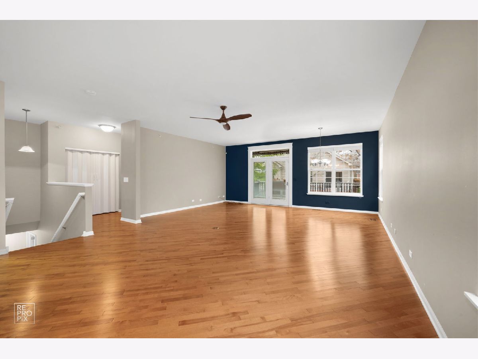
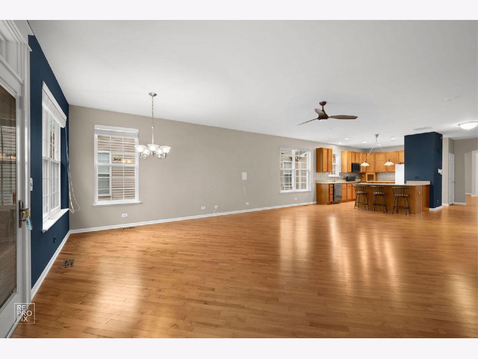
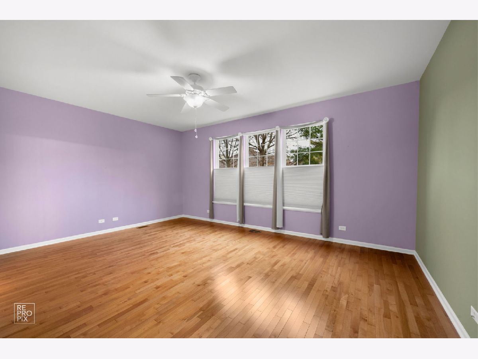
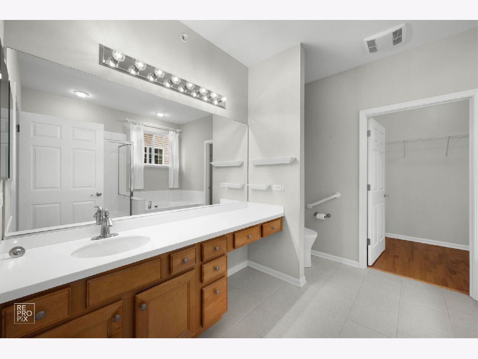
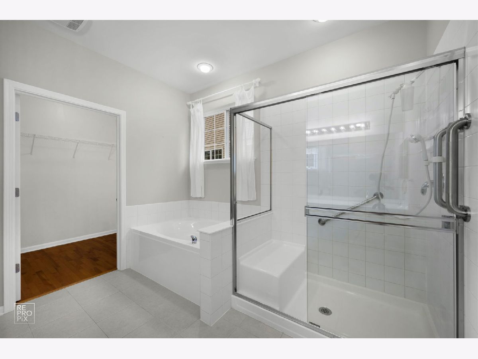
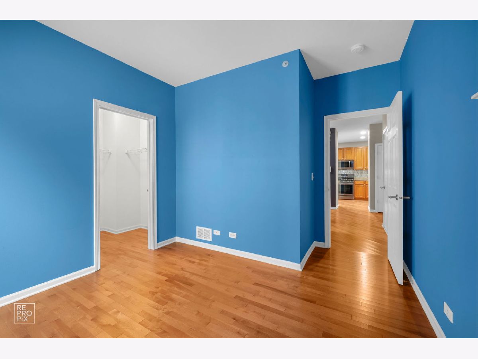

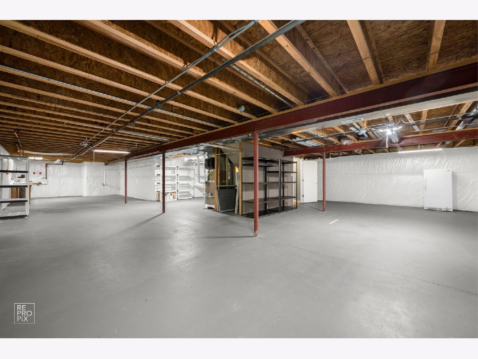
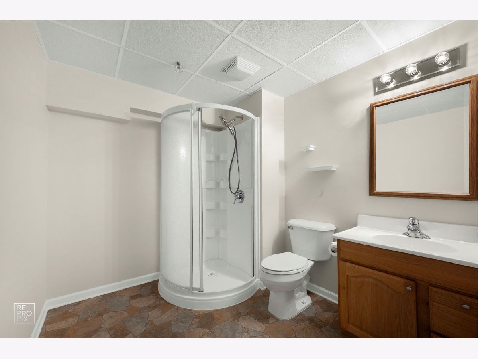
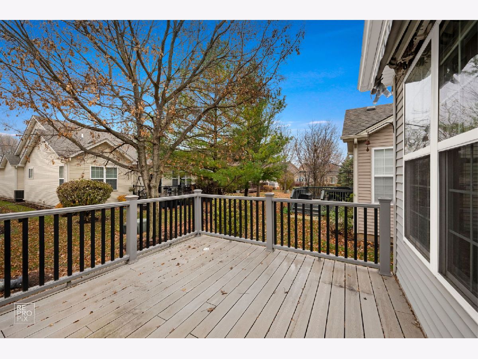
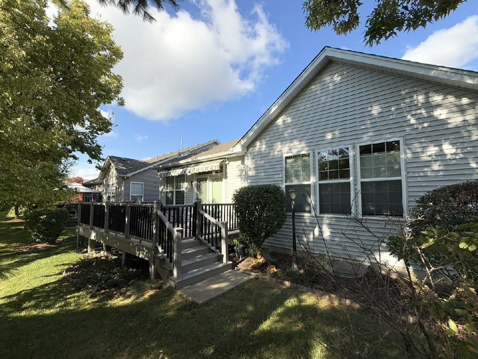
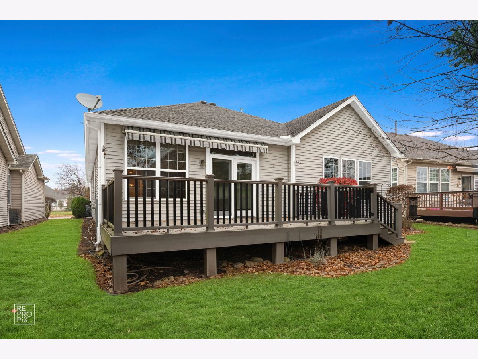
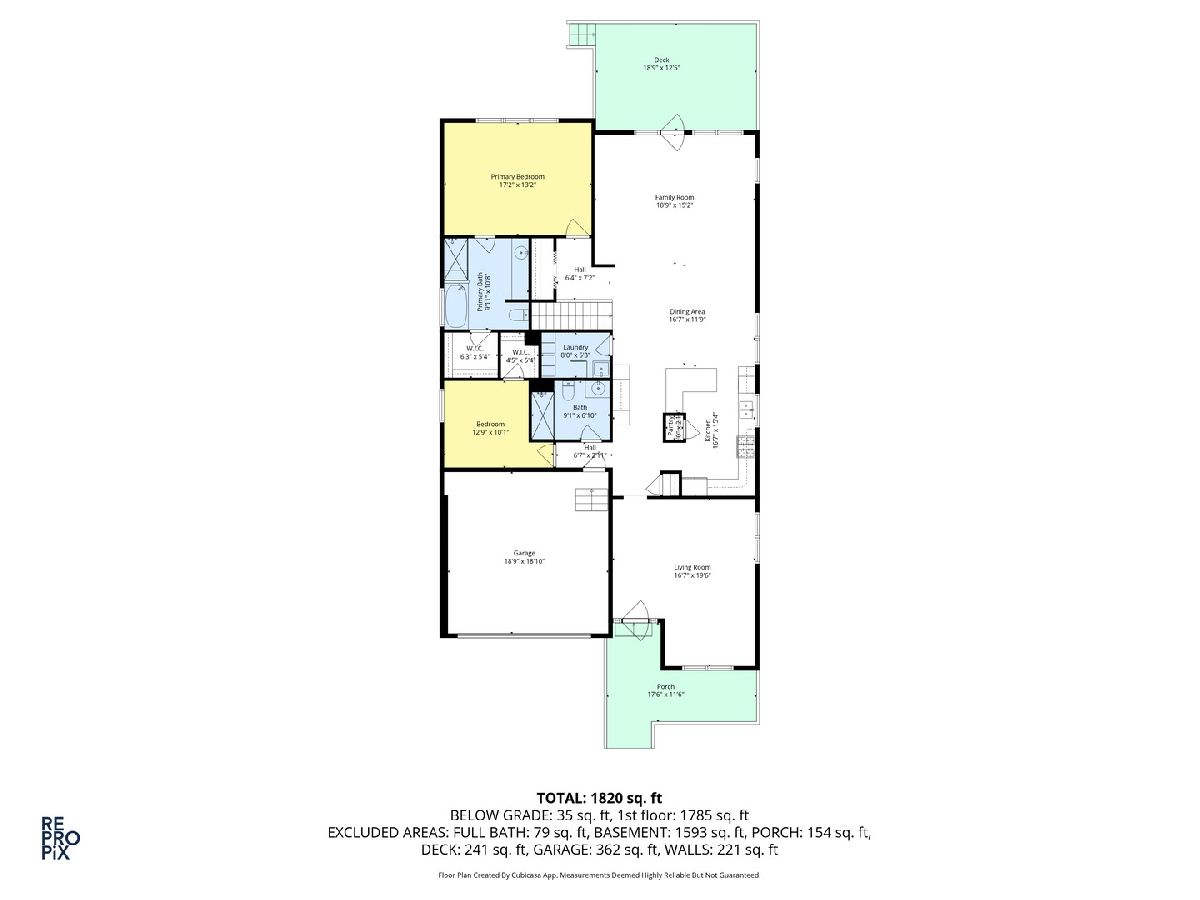
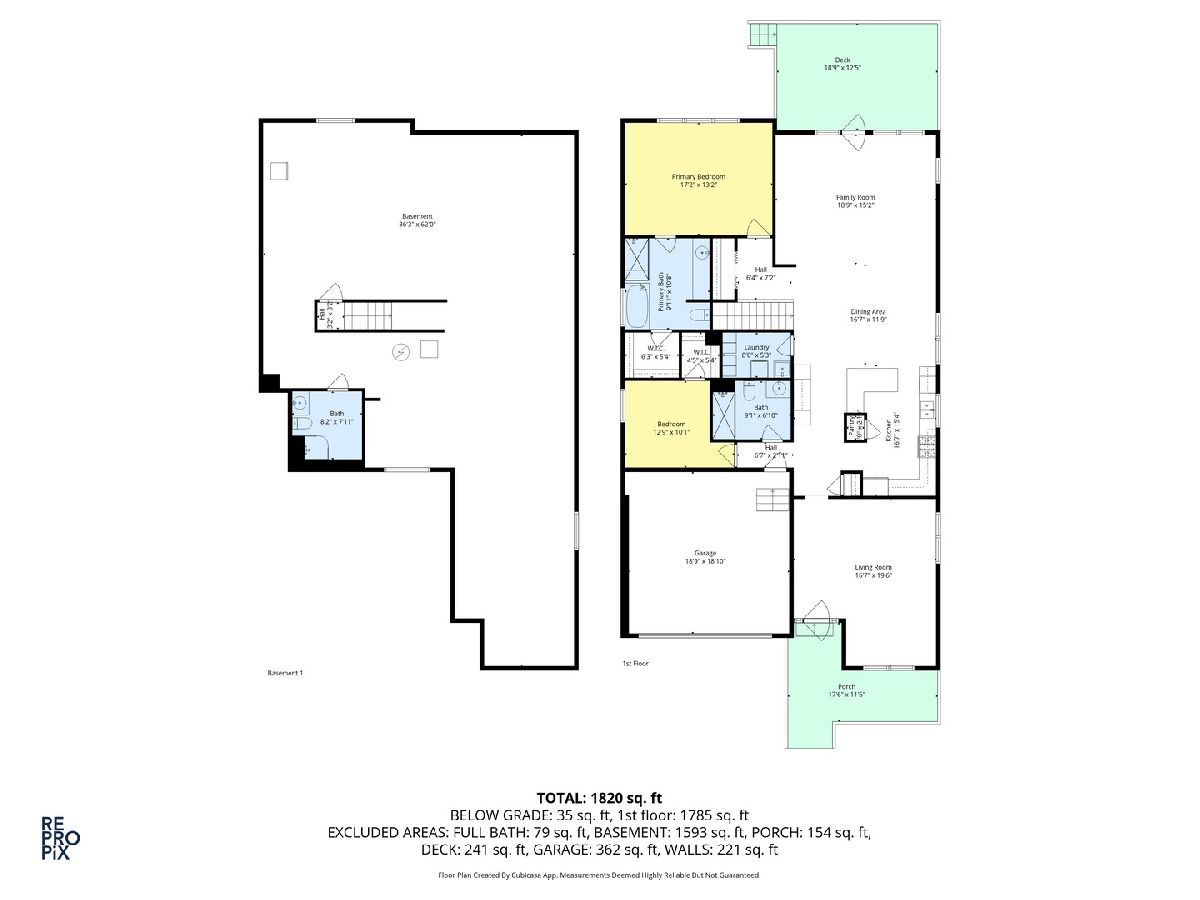
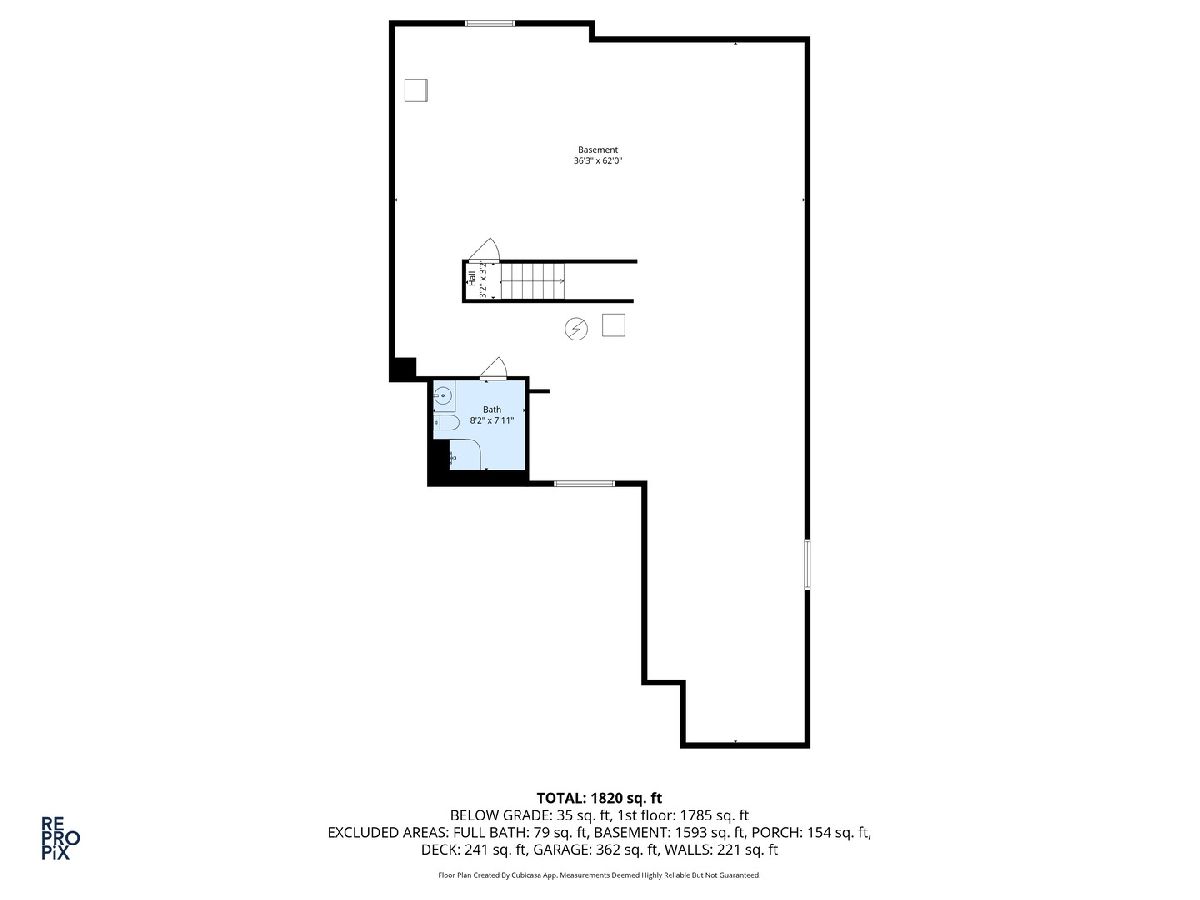
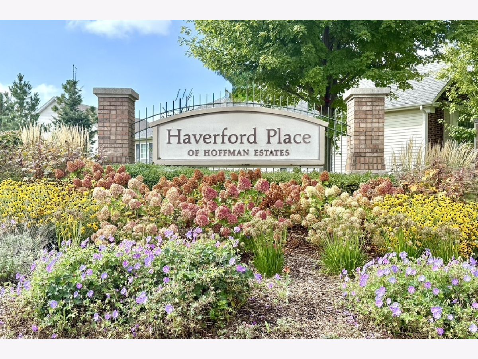
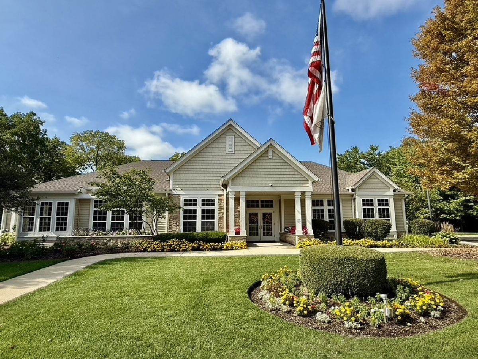
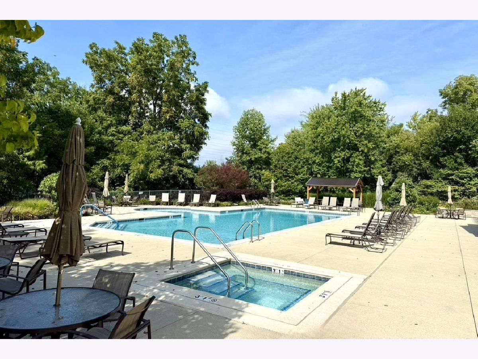
Room Specifics
Total Bedrooms: 2
Bedrooms Above Ground: 2
Bedrooms Below Ground: 0
Dimensions: —
Floor Type: —
Full Bathrooms: 3
Bathroom Amenities: Separate Shower
Bathroom in Basement: 1
Rooms: —
Basement Description: —
Other Specifics
| 2 | |
| — | |
| — | |
| — | |
| — | |
| 50x111x51x110 | |
| — | |
| — | |
| — | |
| — | |
| Not in DB | |
| — | |
| — | |
| — | |
| — |
Tax History
| Year | Property Taxes |
|---|---|
| 2025 | $9,581 |
Contact Agent
Nearby Similar Homes
Nearby Sold Comparables
Contact Agent
Listing Provided By
Weichert, Realtors - Homes by Presto




