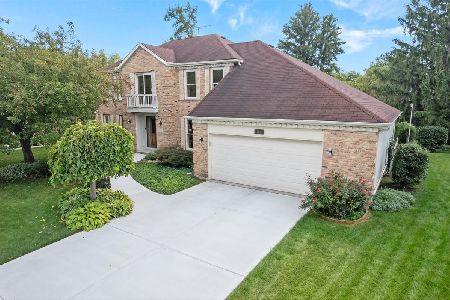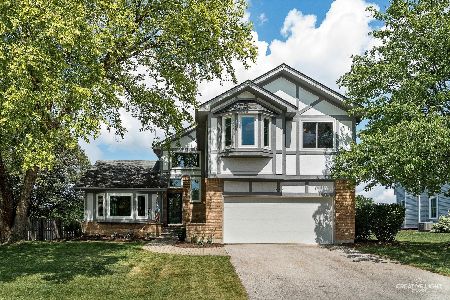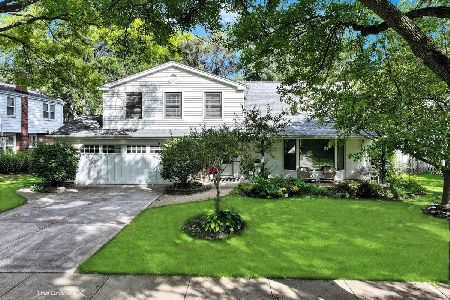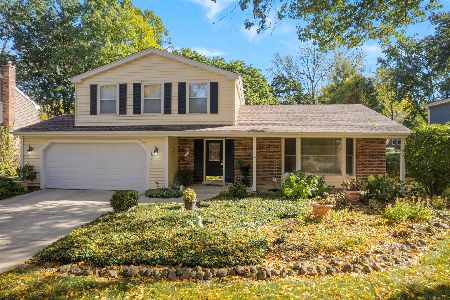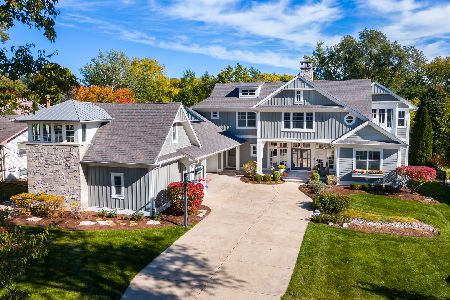1633 Brentford Drive, Naperville, Illinois 60563
$550,000
|
Sold
|
|
| Status: | Closed |
| Sqft: | 2,900 |
| Cost/Sqft: | $205 |
| Beds: | 4 |
| Baths: | 3 |
| Year Built: | 1984 |
| Property Taxes: | $10,066 |
| Days On Market: | 1578 |
| Lot Size: | 0,24 |
Description
Northside Naperville School District 203. Freshly painted throughout with new hardwood floors in living room, dining room, hallway, and powder room and updated light fixtures. Vaulted ceiling, skylight, & 2 story brick fireplace in family room. Oversized first floor office. Master bedroom with new carpet, vaulted ceiling, and walk in closet with organizer and laundry chute. Kitchen with granite counters, stainless steel appliances, bay window and pantry with pullout shelving. Large laundry/mudroom with built in shelving. Updated bathrooms 2014, hall bath with double sinks, master bath with separate vanity area, shower, soaking tub, and skylight. Closet organizers. Huge basement with painted floor. New skylights 2014, new AC 2013 and new water heater 2016. New roof 2003 with 40 year warranty. Enjoy the summer evenings on your front porch or brick paver patio.
Property Specifics
| Single Family | |
| — | |
| — | |
| 1984 | |
| Full | |
| — | |
| No | |
| 0.24 |
| Du Page | |
| Eagle Chase | |
| — / Not Applicable | |
| None | |
| Lake Michigan,Public | |
| Public Sewer | |
| 11171366 | |
| 0806306030 |
Nearby Schools
| NAME: | DISTRICT: | DISTANCE: | |
|---|---|---|---|
|
Grade School
Beebe Elementary School |
203 | — | |
|
Middle School
Jefferson Junior High School |
203 | Not in DB | |
|
High School
Naperville North High School |
203 | Not in DB | |
Property History
| DATE: | EVENT: | PRICE: | SOURCE: |
|---|---|---|---|
| 1 Oct, 2021 | Sold | $550,000 | MRED MLS |
| 27 Aug, 2021 | Under contract | $595,000 | MRED MLS |
| — | Last price change | $597,500 | MRED MLS |
| 28 Jul, 2021 | Listed for sale | $600,000 | MRED MLS |
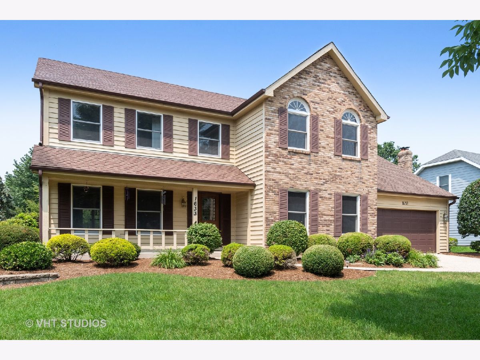
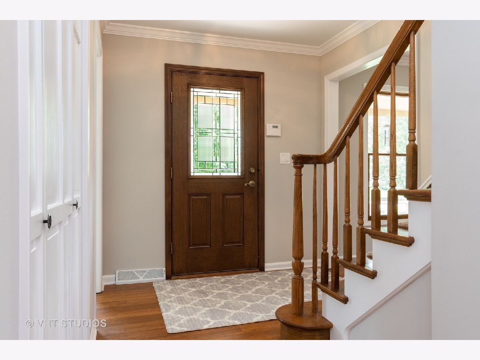
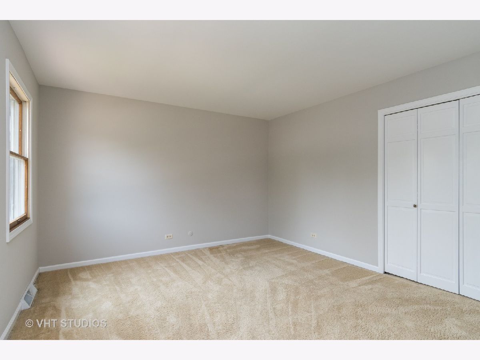
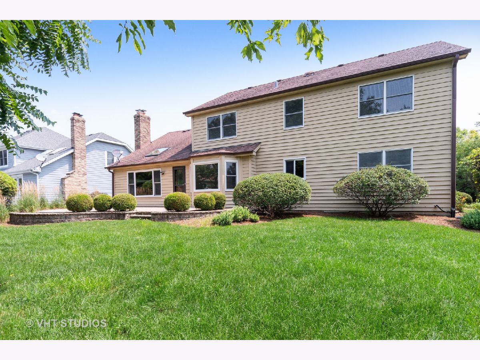
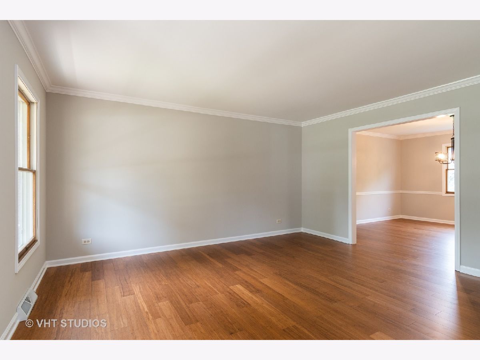
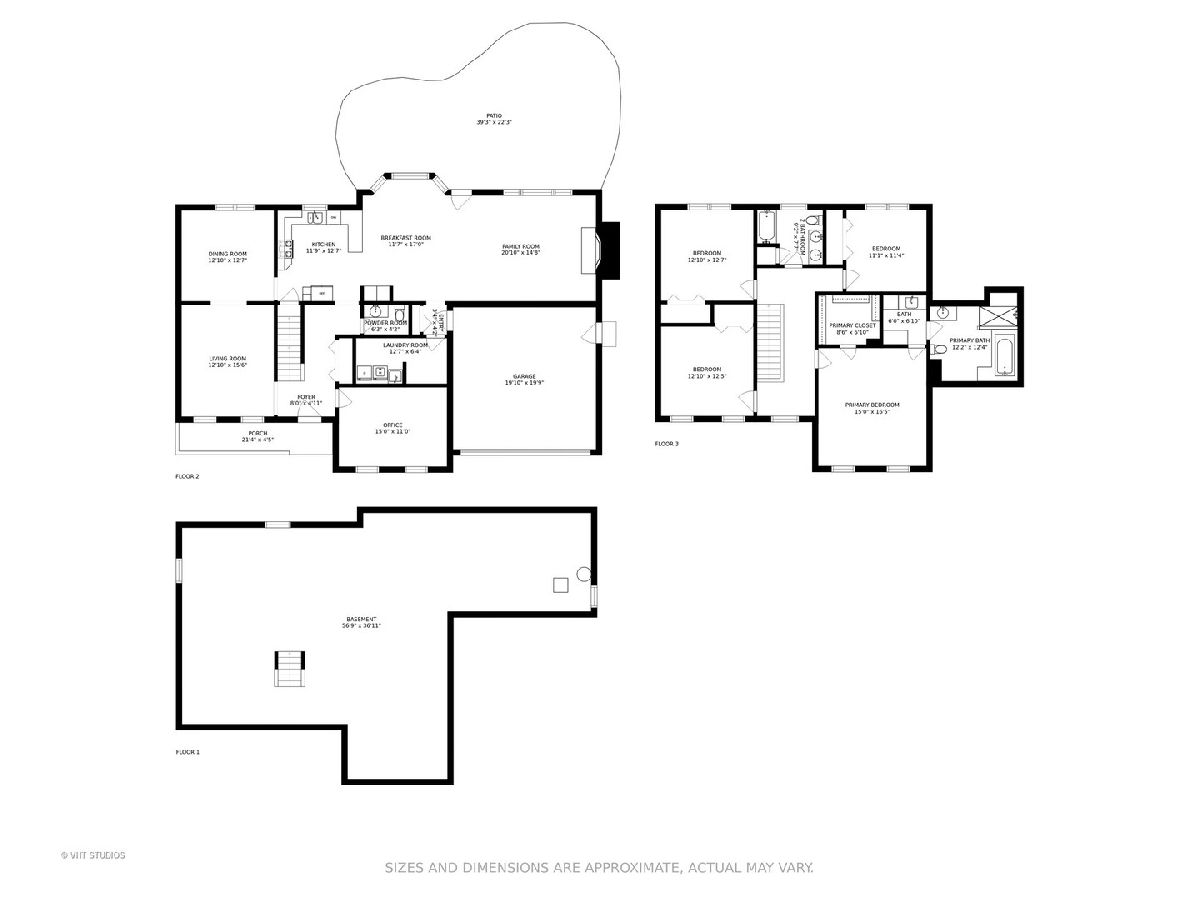
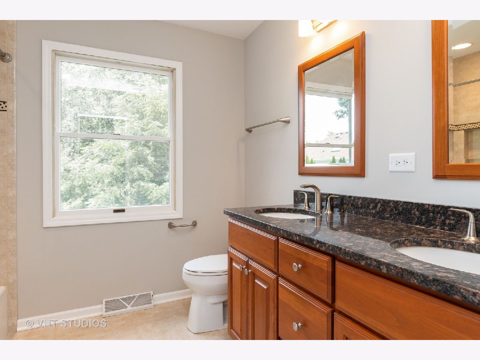
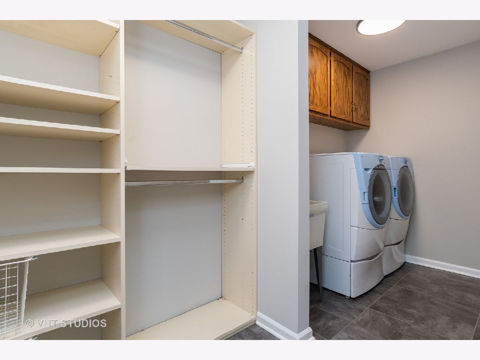
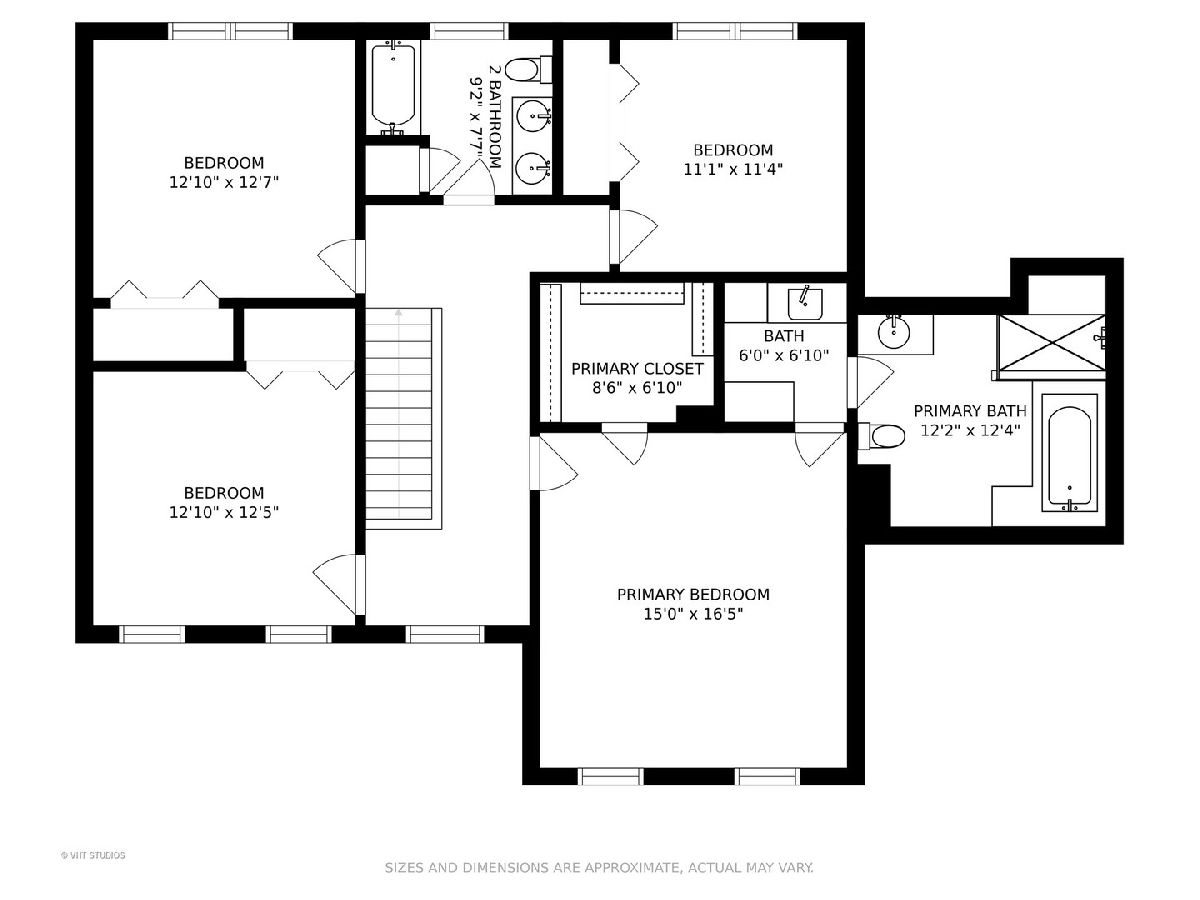
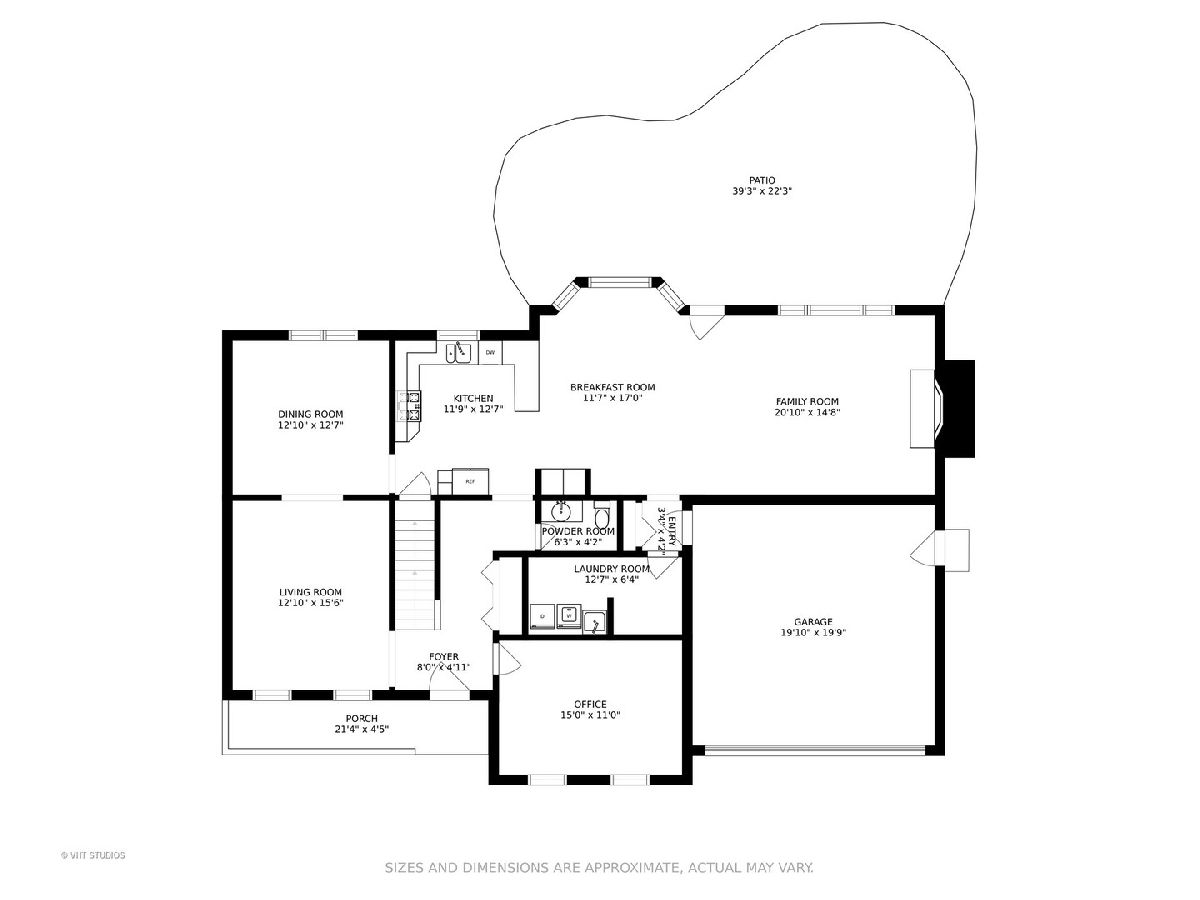
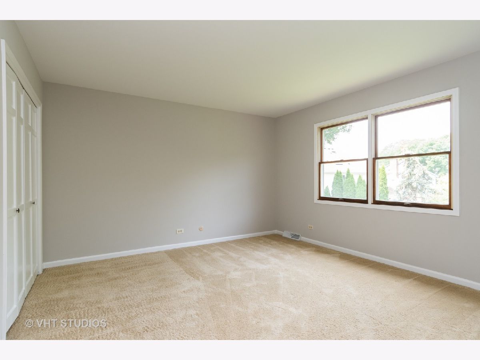
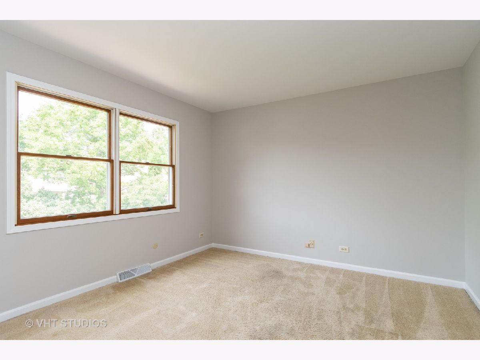
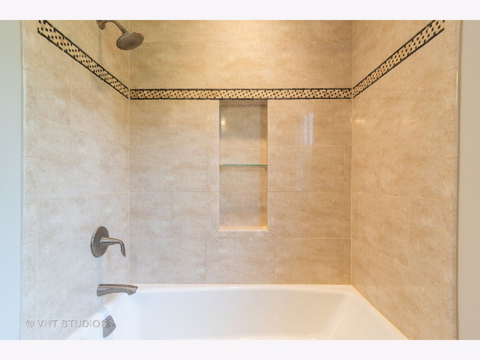
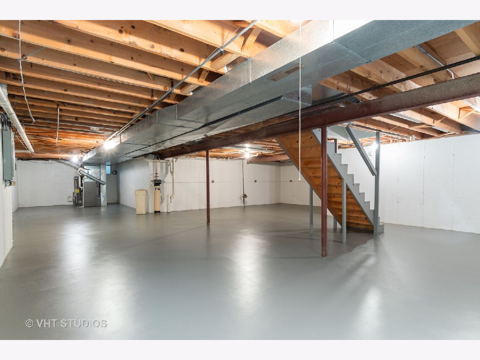
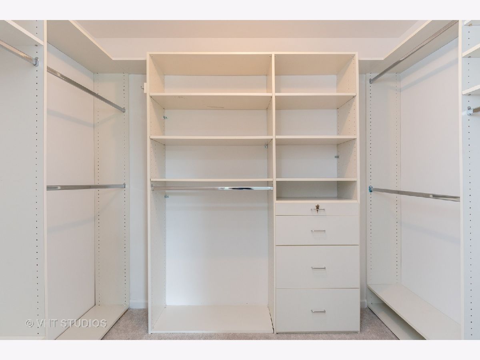
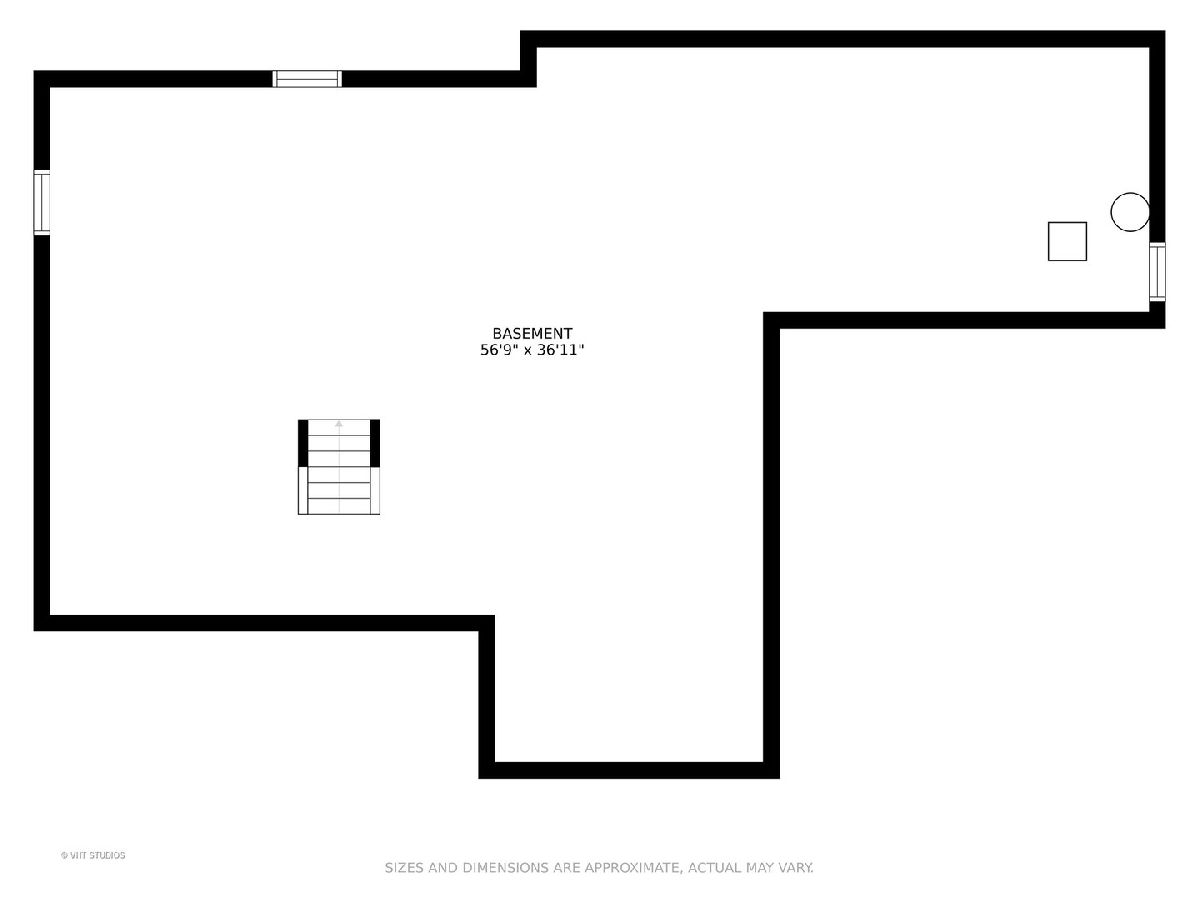
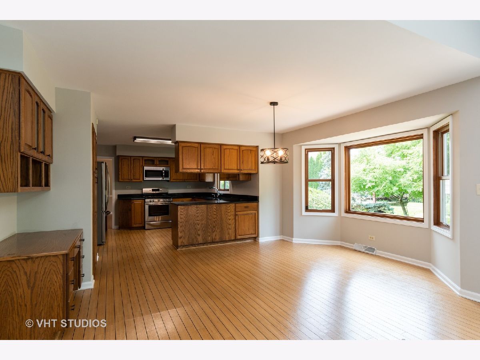
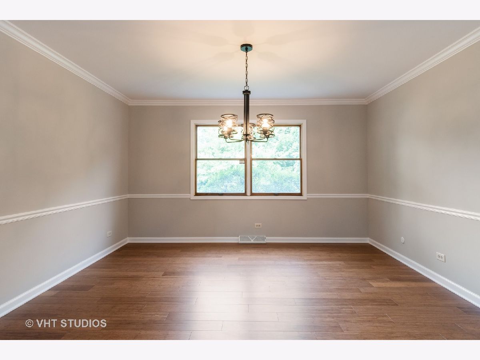
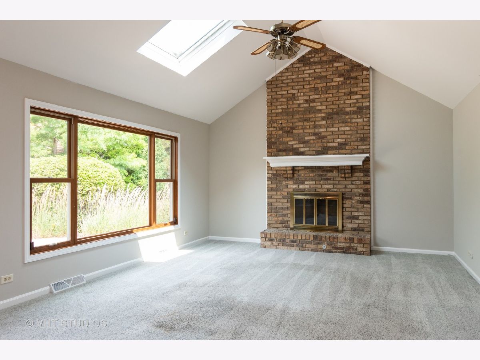
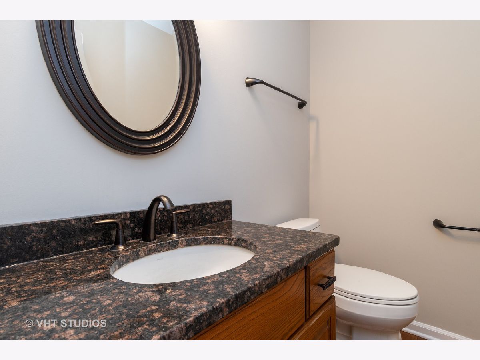
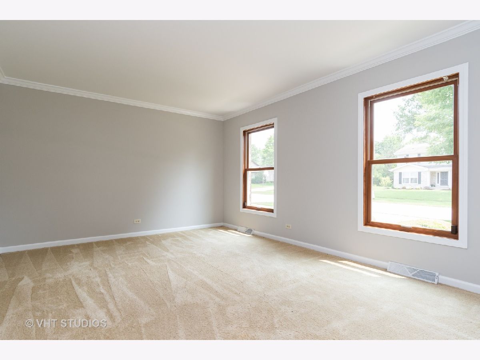
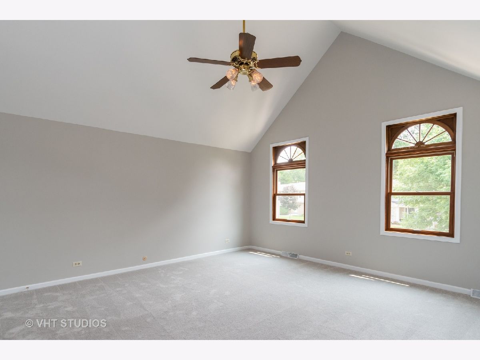
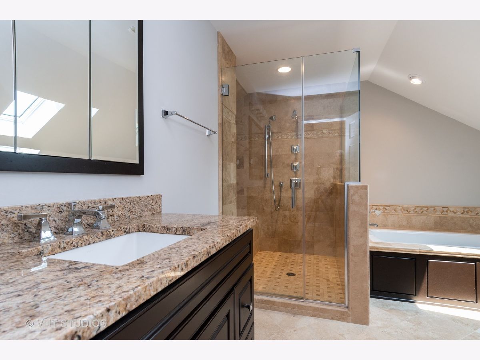
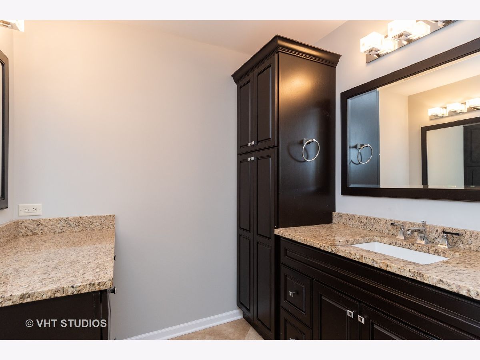
Room Specifics
Total Bedrooms: 4
Bedrooms Above Ground: 4
Bedrooms Below Ground: 0
Dimensions: —
Floor Type: Carpet
Dimensions: —
Floor Type: —
Dimensions: —
Floor Type: Carpet
Full Bathrooms: 3
Bathroom Amenities: Separate Shower,Double Sink,Double Shower,Soaking Tub
Bathroom in Basement: 0
Rooms: Breakfast Room,Office
Basement Description: Unfinished
Other Specifics
| 2 | |
| Concrete Perimeter | |
| Brick | |
| Patio | |
| — | |
| 112.9 X 90.4 | |
| — | |
| Full | |
| — | |
| Range, Microwave, Dishwasher, Refrigerator, Washer, Dryer, Stainless Steel Appliance(s) | |
| Not in DB | |
| Park | |
| — | |
| — | |
| — |
Tax History
| Year | Property Taxes |
|---|---|
| 2021 | $10,066 |
Contact Agent
Nearby Similar Homes
Nearby Sold Comparables
Contact Agent
Listing Provided By
Baird & Warner

