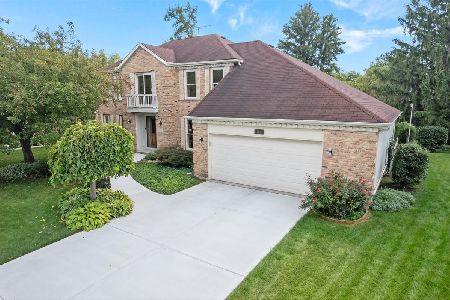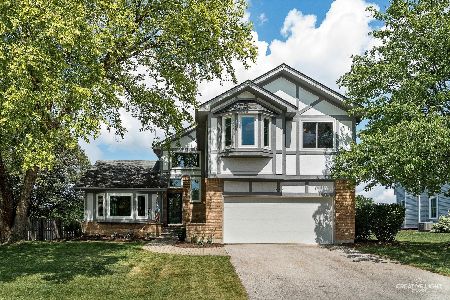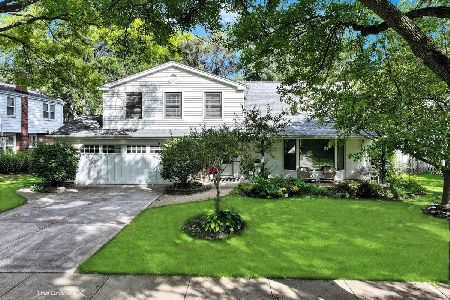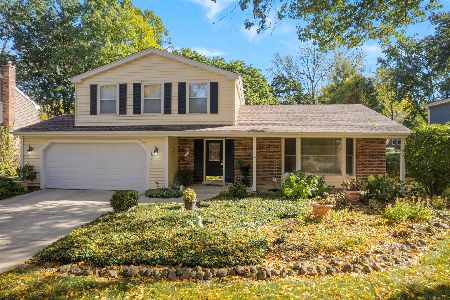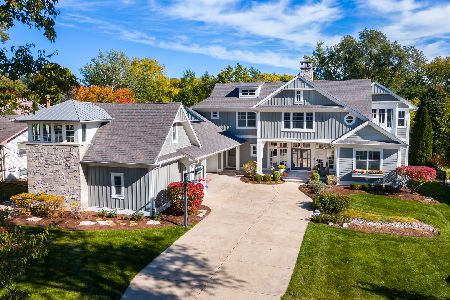440 Lampwick Court, Naperville, Illinois 60563
$500,000
|
Sold
|
|
| Status: | Closed |
| Sqft: | 2,720 |
| Cost/Sqft: | $187 |
| Beds: | 4 |
| Baths: | 3 |
| Year Built: | 1985 |
| Property Taxes: | $10,527 |
| Days On Market: | 2404 |
| Lot Size: | 0,25 |
Description
Welcome home! Beautifully updated and maintained home located in Eagle Chase Subdivision. Two Story home that features 4 bed and 2.1 baths. First floor includes beautifully refinished hardwood flooring, new baseboard, crown molding, professionally renovated kitchen with stainless steel appliances, granite countertops, freshly painted, first floor den/media room with vaulted ceiling and skylight. 2nd story features included 4 large bedrooms, master suite with updated bathroom, hardwood flooring and large closet. Hall bathroom renovated and upstairs freshly painted. Partially finished basement with recreation area, workout room/office and storage area with workshop area. Professionally landscaped yard with two tier deck, patio and mature trees. 3 car garage with ample storage. Additional updates include newer Hardie Board siding, newer roof, windows, deck, front door and concrete driveway. Everything has been done and pride of ownership throughout. 203 schools, close to town and train!
Property Specifics
| Single Family | |
| — | |
| — | |
| 1985 | |
| Full | |
| — | |
| No | |
| 0.25 |
| Du Page | |
| Eagle Chase | |
| 0 / Not Applicable | |
| None | |
| Lake Michigan,Public | |
| Public Sewer | |
| 10352489 | |
| 0806306028 |
Nearby Schools
| NAME: | DISTRICT: | DISTANCE: | |
|---|---|---|---|
|
Grade School
Beebe Elementary School |
203 | — | |
|
Middle School
Jefferson Junior High School |
203 | Not in DB | |
|
High School
Naperville North High School |
203 | Not in DB | |
Property History
| DATE: | EVENT: | PRICE: | SOURCE: |
|---|---|---|---|
| 17 May, 2019 | Sold | $500,000 | MRED MLS |
| 27 Apr, 2019 | Under contract | $509,000 | MRED MLS |
| 22 Apr, 2019 | Listed for sale | $509,000 | MRED MLS |
Room Specifics
Total Bedrooms: 4
Bedrooms Above Ground: 4
Bedrooms Below Ground: 0
Dimensions: —
Floor Type: Carpet
Dimensions: —
Floor Type: Carpet
Dimensions: —
Floor Type: Carpet
Full Bathrooms: 3
Bathroom Amenities: —
Bathroom in Basement: 0
Rooms: Breakfast Room,Den,Foyer
Basement Description: Partially Finished
Other Specifics
| 3 | |
| Concrete Perimeter | |
| Concrete | |
| Deck | |
| Cul-De-Sac | |
| 10656 | |
| — | |
| Full | |
| Vaulted/Cathedral Ceilings, Hardwood Floors, Walk-In Closet(s) | |
| Range, Microwave, Dishwasher, Refrigerator, Washer, Dryer, Disposal | |
| Not in DB | |
| — | |
| — | |
| — | |
| — |
Tax History
| Year | Property Taxes |
|---|---|
| 2019 | $10,527 |
Contact Agent
Nearby Similar Homes
Nearby Sold Comparables
Contact Agent
Listing Provided By
john greene, Realtor

