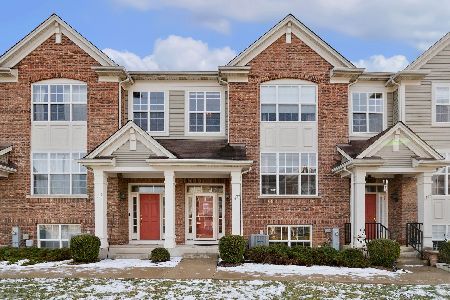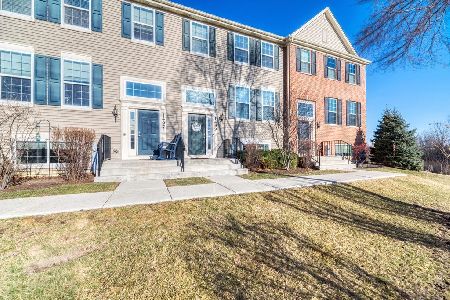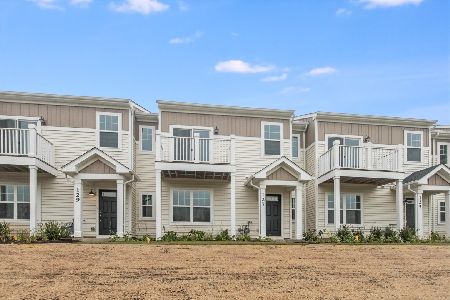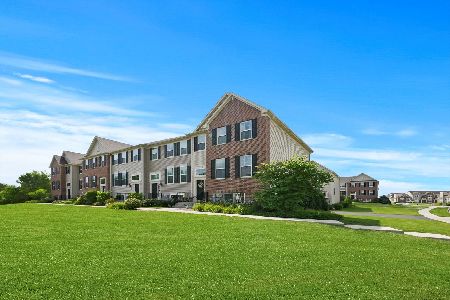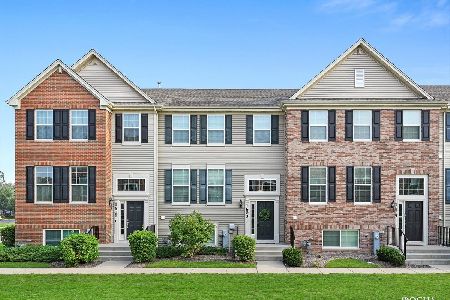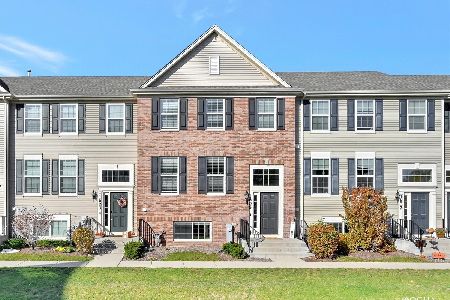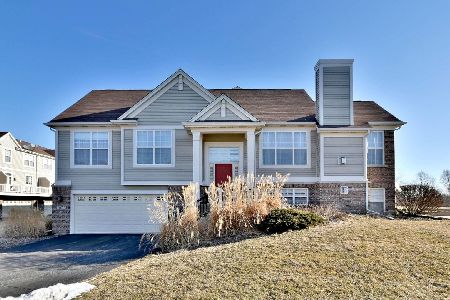1633 Deer Pointe Drive, South Elgin, Illinois 60177
$250,000
|
Sold
|
|
| Status: | Closed |
| Sqft: | 1,764 |
| Cost/Sqft: | $147 |
| Beds: | 3 |
| Baths: | 3 |
| Year Built: | 2017 |
| Property Taxes: | $5,882 |
| Days On Market: | 1657 |
| Lot Size: | 0,00 |
Description
Prairie Pointe presents a beautiful AMHERST model townhome that is 1764 sft, 3 bedrooms, 2-1/2 baths, 9 foot 1st floor ceilings, family room, dining room, kitchen, 2-car garage, central air and finished lower level with utility closet! Kitchen has white cabinets (soft closed) with stainless steel appliances, enlarged kitchen island with beveled edges and nice veining in countertops perfect for family gatherings, washer and dryer on lower level, hardwood, expanded exterior deck. The finished lower level can be used as an office/playroom/workout room or family room. Freshly painted and nicely cleaned carpeting. HOA fees $130 per month includes lawn maintenance and snow removal. In-community extension of the Illinois Prairie Path! Easy access to Routes 25, 31, 20, 59, I-90 and METRA! METRA station close for those train rides to downtown Chicago. Seller offers an incentive improvement allowance so the new home owner can put their finishing touches on his/her new home. Shopping close by and schools in walking distance. Priced to sell!
Property Specifics
| Condos/Townhomes | |
| 2 | |
| — | |
| 2017 | |
| Partial,English | |
| AMHERST | |
| No | |
| — |
| Kane | |
| Prairie Pointe | |
| 130 / Monthly | |
| Insurance,Exterior Maintenance,Lawn Care,Snow Removal | |
| Public | |
| Public Sewer | |
| 11190493 | |
| 0625179035 |
Nearby Schools
| NAME: | DISTRICT: | DISTANCE: | |
|---|---|---|---|
|
Grade School
Clinton Elementary School |
46 | — | |
|
Middle School
Kenyon Woods Middle School |
46 | Not in DB | |
|
High School
South Elgin High School |
46 | Not in DB | |
Property History
| DATE: | EVENT: | PRICE: | SOURCE: |
|---|---|---|---|
| 12 Nov, 2021 | Sold | $250,000 | MRED MLS |
| 6 Oct, 2021 | Under contract | $259,900 | MRED MLS |
| — | Last price change | $279,900 | MRED MLS |
| 16 Aug, 2021 | Listed for sale | $292,000 | MRED MLS |
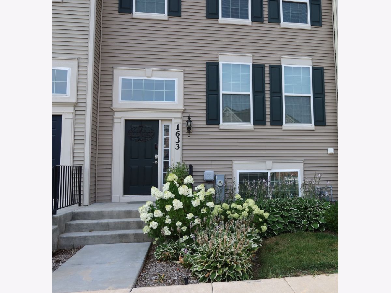
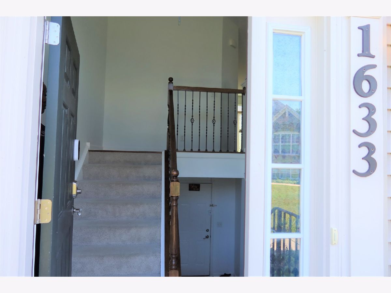
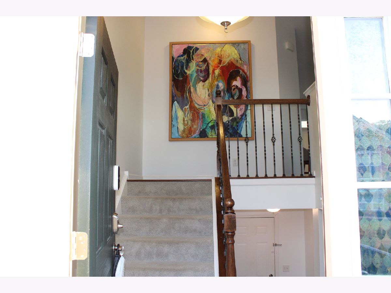
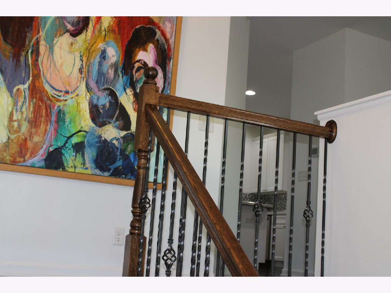
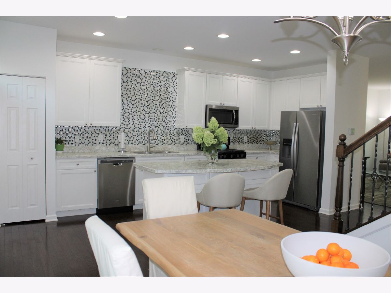
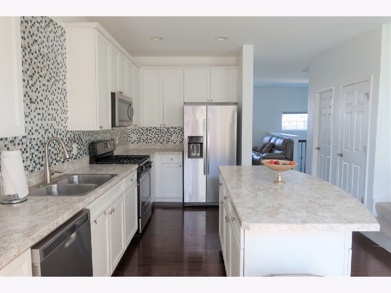
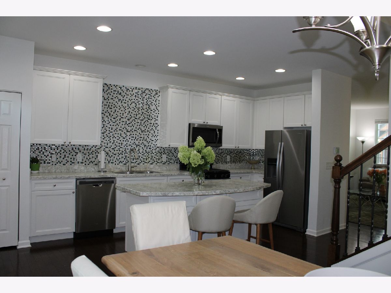
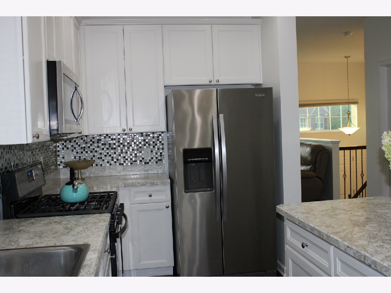
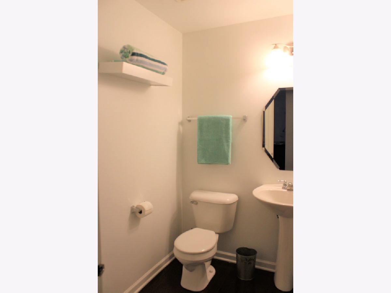
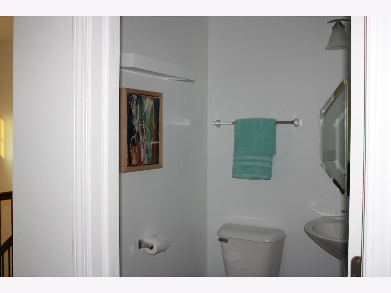
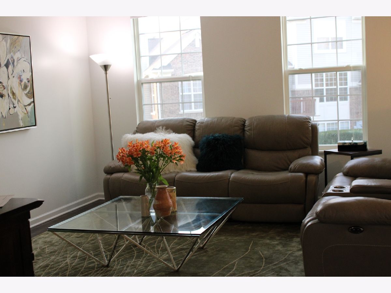
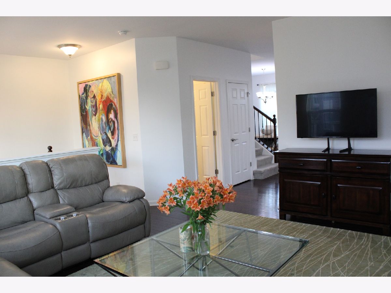
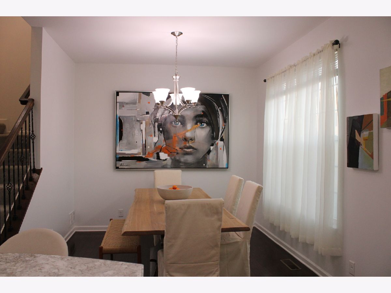
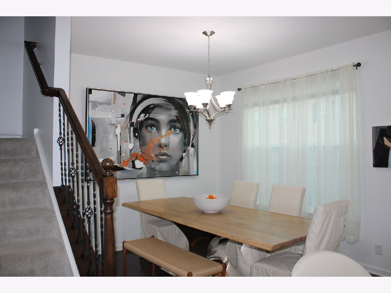
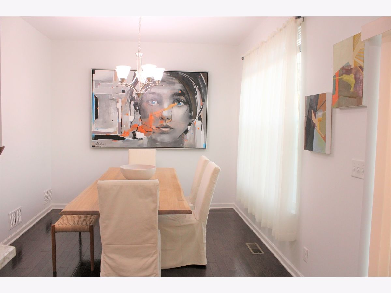
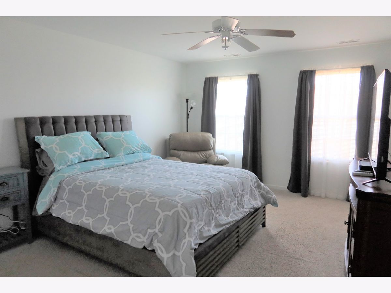
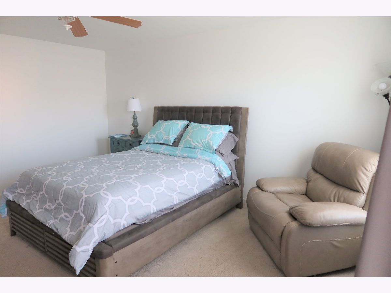
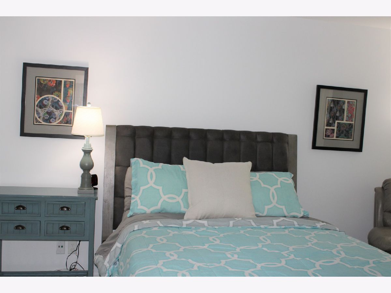
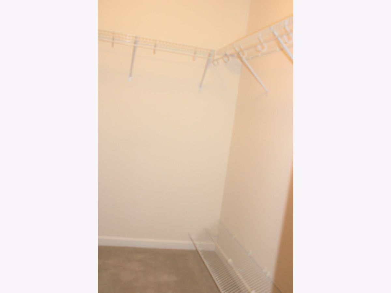
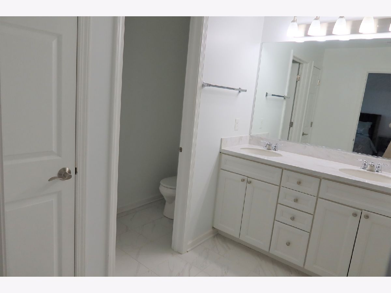
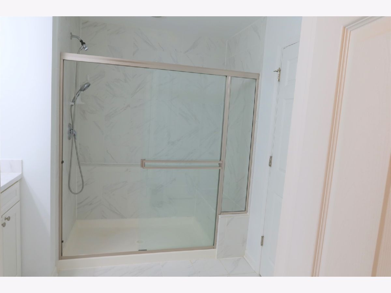
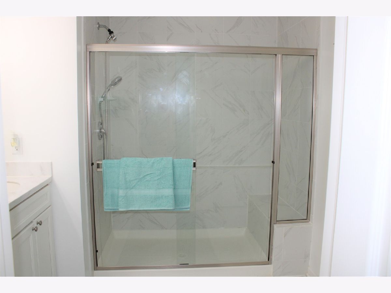
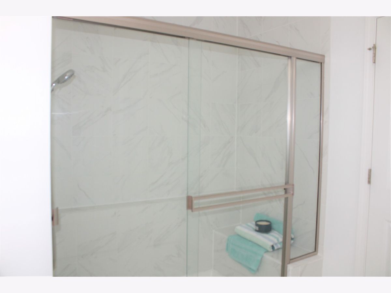
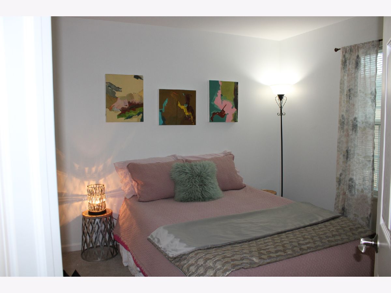
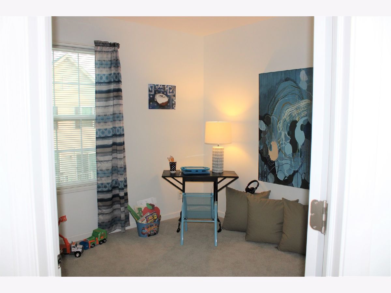
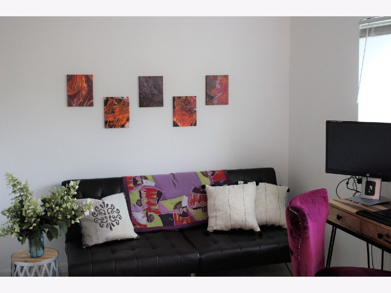
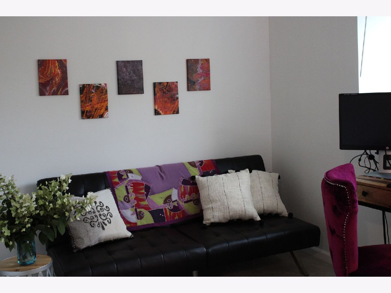
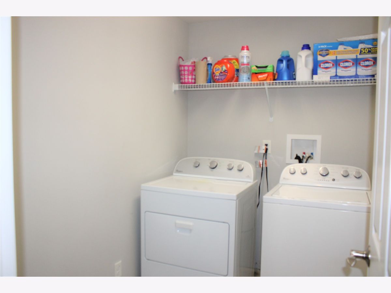
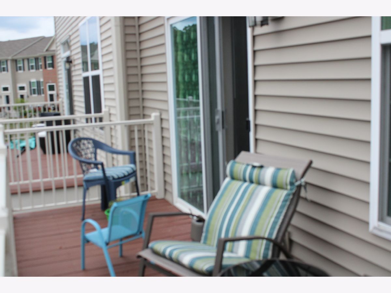
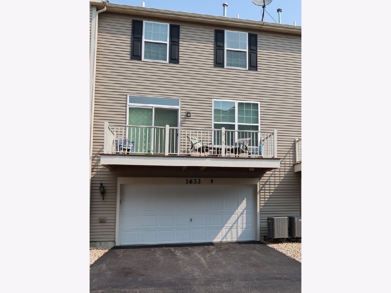
Room Specifics
Total Bedrooms: 3
Bedrooms Above Ground: 3
Bedrooms Below Ground: 0
Dimensions: —
Floor Type: Carpet
Dimensions: —
Floor Type: Carpet
Full Bathrooms: 3
Bathroom Amenities: —
Bathroom in Basement: 0
Rooms: Bonus Room,Breakfast Room
Basement Description: Finished
Other Specifics
| 2 | |
| Concrete Perimeter | |
| Asphalt | |
| Balcony | |
| — | |
| 1764 | |
| — | |
| Full | |
| Hardwood Floors, Laundry Hook-Up in Unit, Storage | |
| Range, Microwave, Dishwasher, Refrigerator, Washer, Dryer, Disposal, Stainless Steel Appliance(s) | |
| Not in DB | |
| — | |
| — | |
| — | |
| — |
Tax History
| Year | Property Taxes |
|---|---|
| 2021 | $5,882 |
Contact Agent
Nearby Similar Homes
Nearby Sold Comparables
Contact Agent
Listing Provided By
Coldwell Banker Realty

