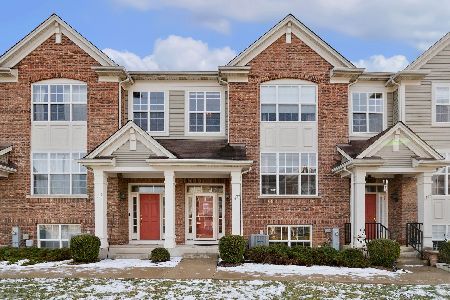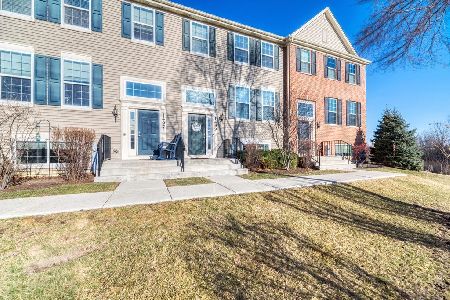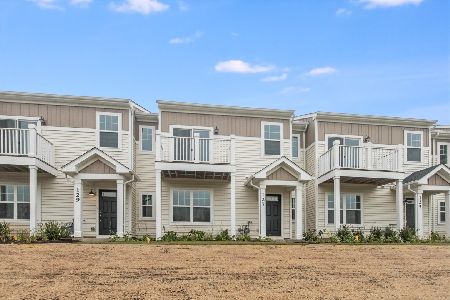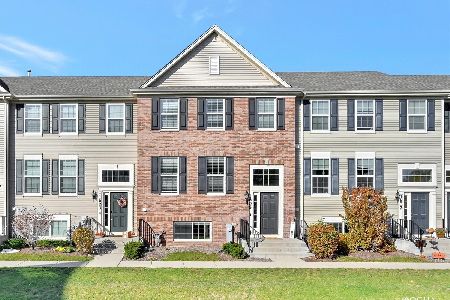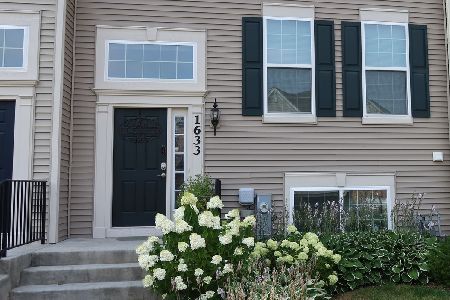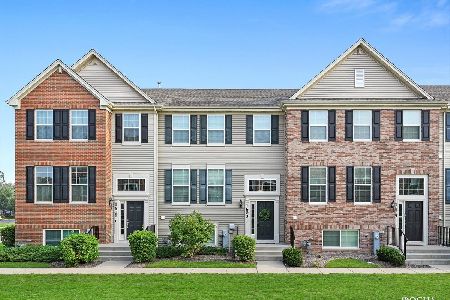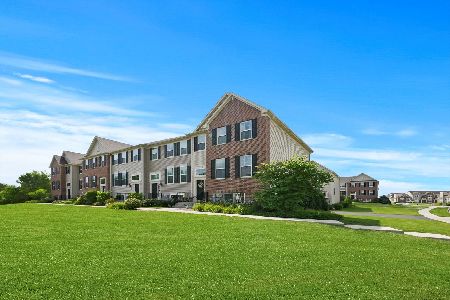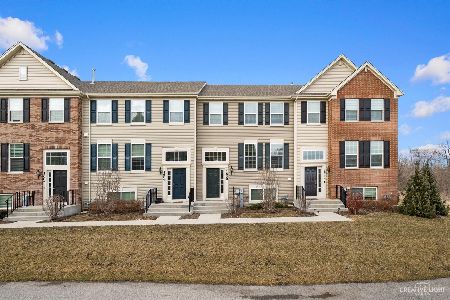1639 Deer Pointe Drive, South Elgin, Illinois 60177
$212,000
|
Sold
|
|
| Status: | Closed |
| Sqft: | 1,495 |
| Cost/Sqft: | $146 |
| Beds: | 2 |
| Baths: | 3 |
| Year Built: | 2017 |
| Property Taxes: | $2,849 |
| Days On Market: | 2727 |
| Lot Size: | 0,00 |
Description
$3000 CLOSING COST CREDIT! Gorgeous town home with SO MANY UPGRADES! This light and bright 2 bedroom, 2-1/2 bath and 2 car garage home has so much to offer! The family room has beautiful built in's with a gorgeous accent wall. The kitchen has honed marble countertops and backsplash, an island, stainless steel appliances and hardwood floors. The attached dinette has plenty of space for a larger table for entertaining and access to the expanded deck. The spacious master suite has a closet PLUS sliding barn doors providing even more storage space. The second bedroom has a large walk-in closet and access to a second full, private bath. There is also a bonus room in the finished English basement level that can be used as an office, playroom or second family room! All closets have upgraded shelving providing extra storage! Shopping, dining and entertainment nearby! In-community extension of the Illinois Prairie Path! Easy access to Routes 25, 31, 20, 59, I-90 and METRA!
Property Specifics
| Condos/Townhomes | |
| 2 | |
| — | |
| 2017 | |
| Partial,English | |
| FOXHALL | |
| No | |
| — |
| Kane | |
| Prairie Pointe | |
| 130 / Monthly | |
| Insurance,Exterior Maintenance,Lawn Care,Snow Removal | |
| Public | |
| Public Sewer | |
| 10081584 | |
| 0625179032 |
Nearby Schools
| NAME: | DISTRICT: | DISTANCE: | |
|---|---|---|---|
|
Grade School
Clinton Elementary School |
46 | — | |
|
Middle School
Kenyon Woods Middle School |
46 | Not in DB | |
|
High School
South Elgin High School |
46 | Not in DB | |
Property History
| DATE: | EVENT: | PRICE: | SOURCE: |
|---|---|---|---|
| 3 Dec, 2018 | Sold | $212,000 | MRED MLS |
| 10 Oct, 2018 | Under contract | $218,000 | MRED MLS |
| — | Last price change | $219,000 | MRED MLS |
| 11 Sep, 2018 | Listed for sale | $219,000 | MRED MLS |
Room Specifics
Total Bedrooms: 2
Bedrooms Above Ground: 2
Bedrooms Below Ground: 0
Dimensions: —
Floor Type: Carpet
Full Bathrooms: 3
Bathroom Amenities: —
Bathroom in Basement: 0
Rooms: Bonus Room
Basement Description: Finished
Other Specifics
| 2 | |
| Concrete Perimeter | |
| Asphalt | |
| Deck | |
| Common Grounds,Landscaped | |
| LESS THAN 1/3 ACRE | |
| — | |
| Full | |
| Hardwood Floors, Second Floor Laundry, Laundry Hook-Up in Unit, Storage | |
| Range, Microwave, Dishwasher, Washer, Dryer, Disposal, Stainless Steel Appliance(s) | |
| Not in DB | |
| — | |
| — | |
| — | |
| — |
Tax History
| Year | Property Taxes |
|---|---|
| 2018 | $2,849 |
Contact Agent
Nearby Similar Homes
Nearby Sold Comparables
Contact Agent
Listing Provided By
Coldwell Banker Residential

