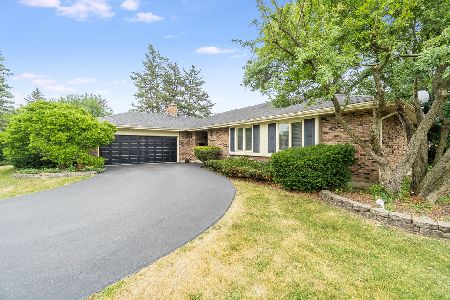1633 Gamon Road, Wheaton, Illinois 60189
$385,000
|
Sold
|
|
| Status: | Closed |
| Sqft: | 2,325 |
| Cost/Sqft: | $172 |
| Beds: | 4 |
| Baths: | 3 |
| Year Built: | 1966 |
| Property Taxes: | $10,383 |
| Days On Market: | 2367 |
| Lot Size: | 0,37 |
Description
A Classic well maintained all brick ranch with sought after extras,and ready for you to move in today! Featuring an elegant octagonal all-season sun room off the separate and gracious living and dining rooms, all perfect of entertaining. Including a large and cozy first floor family room with a fireplace adjoining the bright kitchen with Corian countertops and walk in pantry. Enjoy four spacious bedrooms with large closets and 3 full baths. Beautiful hardwood floors, lots of storage up and down including two cedar closets and a large finished basement with a recreation room, full bath and a large laundry/utility room. Don't forget about the over sized attached 2.5 car garage with epoxied floor and private wheelchair access ramp. Wide concrete driveway and paver brick walkways and a professionally landscaped add to it's charm. And located minutes from downtown Wheaton, Danada shopping and convenient to the expressways. Plus Wheaton's A+ Schools.
Property Specifics
| Single Family | |
| — | |
| Ranch | |
| 1966 | |
| Partial | |
| — | |
| No | |
| 0.37 |
| Du Page | |
| — | |
| 0 / Not Applicable | |
| None | |
| Lake Michigan | |
| Public Sewer | |
| 10433092 | |
| 0521309009 |
Nearby Schools
| NAME: | DISTRICT: | DISTANCE: | |
|---|---|---|---|
|
Grade School
Whittier Elementary School |
200 | — | |
|
Middle School
Edison Middle School |
200 | Not in DB | |
|
High School
Wheaton Warrenville South H S |
200 | Not in DB | |
Property History
| DATE: | EVENT: | PRICE: | SOURCE: |
|---|---|---|---|
| 17 Nov, 2015 | Sold | $420,000 | MRED MLS |
| 26 Oct, 2015 | Under contract | $439,900 | MRED MLS |
| 12 Oct, 2015 | Listed for sale | $439,900 | MRED MLS |
| 12 Feb, 2020 | Sold | $385,000 | MRED MLS |
| 15 Jan, 2020 | Under contract | $399,900 | MRED MLS |
| — | Last price change | $415,000 | MRED MLS |
| 27 Jun, 2019 | Listed for sale | $465,000 | MRED MLS |
Room Specifics
Total Bedrooms: 4
Bedrooms Above Ground: 4
Bedrooms Below Ground: 0
Dimensions: —
Floor Type: Hardwood
Dimensions: —
Floor Type: Hardwood
Dimensions: —
Floor Type: Hardwood
Full Bathrooms: 3
Bathroom Amenities: —
Bathroom in Basement: 1
Rooms: Recreation Room,Utility Room-Lower Level,Pantry,Heated Sun Room
Basement Description: Finished,Crawl
Other Specifics
| 2.5 | |
| — | |
| Concrete | |
| Patio, Brick Paver Patio | |
| — | |
| 115X140X115X140 | |
| — | |
| Full | |
| Hardwood Floors, First Floor Bedroom, First Floor Full Bath | |
| Range, Microwave, Dishwasher, Refrigerator | |
| Not in DB | |
| — | |
| — | |
| — | |
| — |
Tax History
| Year | Property Taxes |
|---|---|
| 2015 | $9,311 |
| 2020 | $10,383 |
Contact Agent
Nearby Similar Homes
Nearby Sold Comparables
Contact Agent
Listing Provided By
RE/MAX Suburban






