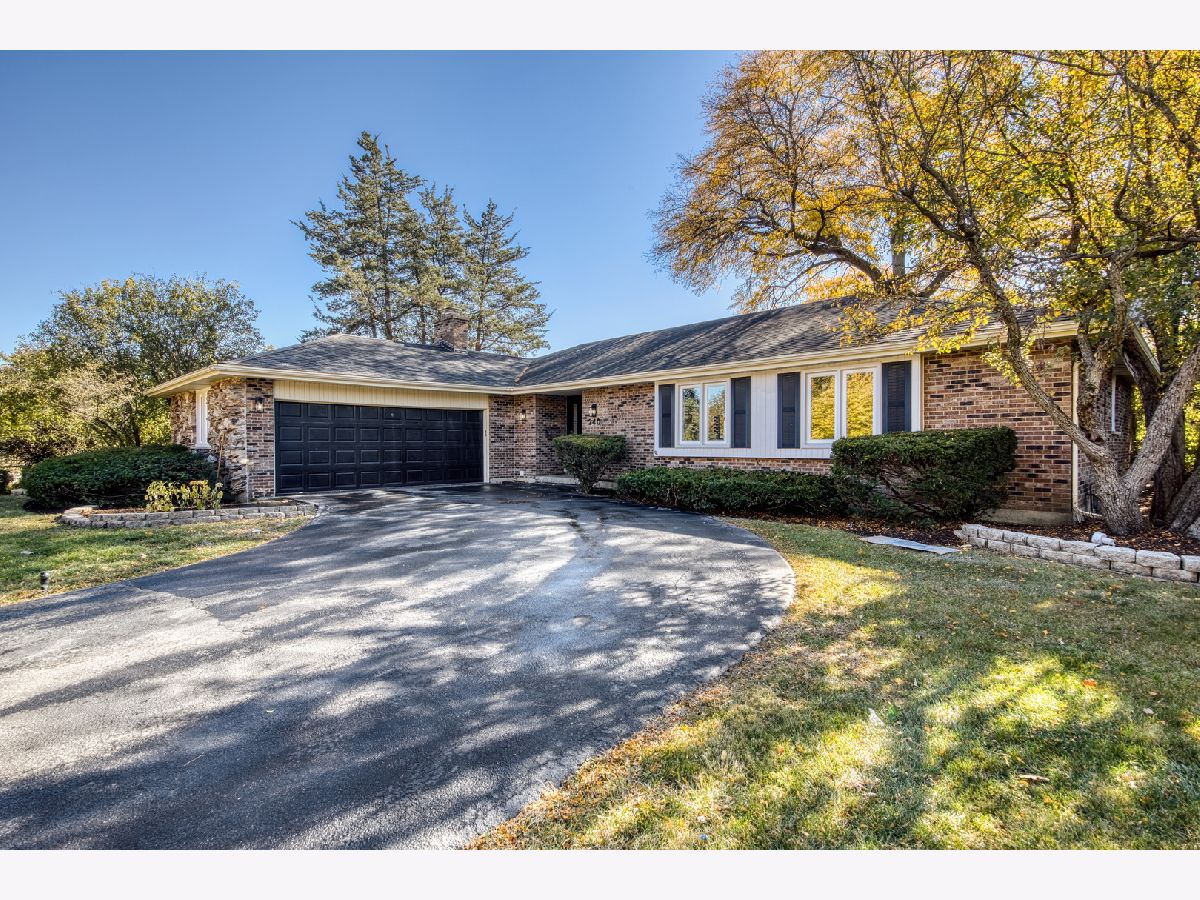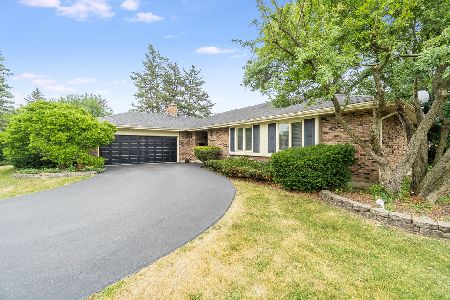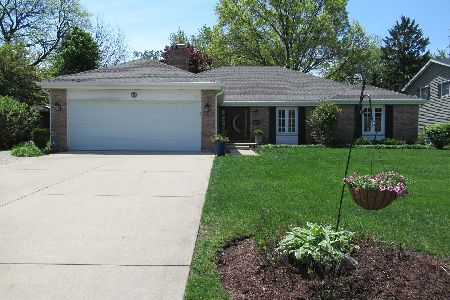240 Longfellow Drive, Wheaton, Illinois 60189
$665,000
|
Sold
|
|
| Status: | Closed |
| Sqft: | 2,076 |
| Cost/Sqft: | $337 |
| Beds: | 3 |
| Baths: | 3 |
| Year Built: | 1967 |
| Property Taxes: | $10,140 |
| Days On Market: | 447 |
| Lot Size: | 0,45 |
Description
Don't miss this beautifully rehabbed brick ranch-style home is nestled on nearly 1/2 an acre in the sought-after Farnham subdivision. Boasting 3 large bedrooms and 2 full baths on the main floor, this residence offers a spacious master suite complete with a spa like en-suite bathroom and walk-in closet. The formal living and dining rooms are open to the beautiful chef's kitchen which is bathed in natural light, thanks to an abundance of windows and patio doors. Enjoy the cozy wood-burning fireplace while the hardwood floors throughout add a touch of elegance. The enormous backyard is perfect for entertaining and the attached 2-car garage with new epoxy floors provides convenience and extra storage. The full finished basement with an additional half bathroom brings the total living space over 3000 sq ft. Located close to parks, the Wheaton 200 school district, restaurants, and entertainment, this home is perfectly positioned for a vibrant lifestyle. Nearby top-rated schools include the Illinois Institute of Technology Rice Campus, Lincoln Elementary School, and Joy Meditation. Enjoy shopping at Town Square Wheaton and explore nearby parks like Seven Gables Park, Kelly Park, and Briar Patch Park.
Property Specifics
| Single Family | |
| — | |
| — | |
| 1967 | |
| — | |
| — | |
| No | |
| 0.45 |
| — | |
| Farnham | |
| — / Not Applicable | |
| — | |
| — | |
| — | |
| 12208802 | |
| 0521311015 |
Nearby Schools
| NAME: | DISTRICT: | DISTANCE: | |
|---|---|---|---|
|
Grade School
Whittier Elementary School |
200 | — | |
|
Middle School
Edison Middle School |
200 | Not in DB | |
|
High School
Wheaton Warrenville South H S |
200 | Not in DB | |
Property History
| DATE: | EVENT: | PRICE: | SOURCE: |
|---|---|---|---|
| 12 Jul, 2024 | Sold | $425,000 | MRED MLS |
| 11 Jun, 2024 | Under contract | $459,000 | MRED MLS |
| 9 May, 2024 | Listed for sale | $459,000 | MRED MLS |
| 10 Feb, 2025 | Sold | $665,000 | MRED MLS |
| 7 Dec, 2024 | Under contract | $699,000 | MRED MLS |
| 12 Nov, 2024 | Listed for sale | $699,000 | MRED MLS |



































Room Specifics
Total Bedrooms: 3
Bedrooms Above Ground: 3
Bedrooms Below Ground: 0
Dimensions: —
Floor Type: —
Dimensions: —
Floor Type: —
Full Bathrooms: 3
Bathroom Amenities: Separate Shower
Bathroom in Basement: 1
Rooms: —
Basement Description: Finished,Storage Space
Other Specifics
| 2 | |
| — | |
| Asphalt | |
| — | |
| — | |
| 112 X 175 X 110 X 177 | |
| — | |
| — | |
| — | |
| — | |
| Not in DB | |
| — | |
| — | |
| — | |
| — |
Tax History
| Year | Property Taxes |
|---|---|
| 2024 | $10,105 |
| 2025 | $10,140 |
Contact Agent
Nearby Similar Homes
Nearby Sold Comparables
Contact Agent
Listing Provided By
Keller Williams ONEChicago







