1633 Imperial Circle, Naperville, Illinois 60563
$1,060,890
|
Sold
|
|
| Status: | Closed |
| Sqft: | 3,981 |
| Cost/Sqft: | $257 |
| Beds: | 5 |
| Baths: | 5 |
| Year Built: | 2000 |
| Property Taxes: | $14,741 |
| Days On Market: | 1712 |
| Lot Size: | 0,26 |
Description
Magnificent Cress Creek home, custom-built in 2000. Rehab in 2012. 6 Bedrooms, 5 Full Baths. You will love the floor plan! 9' ceilings on 1st floor. Vaulted or tray ceilings on 2nd floor. Dramatic 2 story Family Room features a 2nd floor bridge connecting the bedrooms and the back split staircase. Grand two story Foyer. Solid oak flooring entire 1st and 2nd floor. Inviting Living Room and formal Dining Room. Main floor in-law Suite includes Bedroom 5 and adjacent full Bath. Can serve as a main floor Office. Incredible Professional Kitchen completed in 2012 featuring the best of the best! Custom cabinetry to the ceiling with glass upper cabinets, interior and under cabinet lighting. A large center island includes Bar seating. Twin Subzero Refrigerator and Subzero Freezer. 48" Viking Range with griddle and Viking Professional Hood Fan. 2 Fisher Pykel Dishwasher Drawers. 2 Subzero Refrigerator Drawers. BI Subzero Ice Maker, Bar Refrigerator. BI Miele Gourmet Espresso Machine. An addition to the home was completed in 2012 which included a separate Mudroom and a separate Laundry Room with custom cabinetry. Additional Basement foundation was dug out and added at the same time. The 2nd floor includes an oversized Master Bedroom Suite with spacious Sitting Room, 2 walk-in closets, ans is complete with a Luxury Bath. Built-in California Closet organizers are throughout the home. 3 full Baths on 2nd floor. Jack & Jill Bath join Bedroom 2, & 3 and a Private en-suite Bath inside Bedroom 4. Full Finished Basement includes a Rec Room, Bedroom 6, Full Bath, Theater Area, Game Area, and Walk-in Storage with shelving. Relax on the oversized paver stone patio and enjoy the sounds of nature in the private wooded back yard. Membership in Cress Creek Commons HOA. $500 Annual Fee. Includes Pool, Tennis Courts, & Club House access. Only 3 blocks away. Tennis and swim lessons are offered. Sidewalk entrance to the McDowell Forest Preserve is only 1 home away where you can walk, bike, run on the trails. Fish or canoe in the DuPage River. The trails connect to Naperville's famed Riverwalk. Enjoy a stroll to downtown Naperville while you enjoy the beauty of Nature just out your front door.
Property Specifics
| Single Family | |
| — | |
| Traditional | |
| 2000 | |
| Full | |
| CUSTOM | |
| No | |
| 0.26 |
| Du Page | |
| Cress Creek Woods | |
| 500 / Annual | |
| Clubhouse,Pool | |
| Lake Michigan | |
| Public Sewer | |
| 11096893 | |
| 0702401027 |
Nearby Schools
| NAME: | DISTRICT: | DISTANCE: | |
|---|---|---|---|
|
Grade School
Mill Street Elementary School |
203 | — | |
|
Middle School
Mill Street Elementary School |
203 | Not in DB | |
|
High School
Naperville North High School |
203 | Not in DB | |
Property History
| DATE: | EVENT: | PRICE: | SOURCE: |
|---|---|---|---|
| 30 Jun, 2021 | Sold | $1,060,890 | MRED MLS |
| 24 May, 2021 | Under contract | $1,025,000 | MRED MLS |
| 21 May, 2021 | Listed for sale | $1,025,000 | MRED MLS |
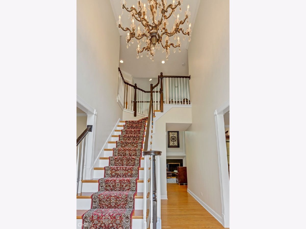
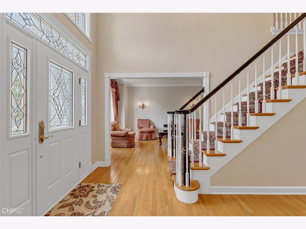
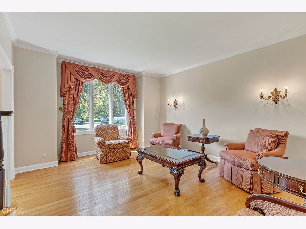
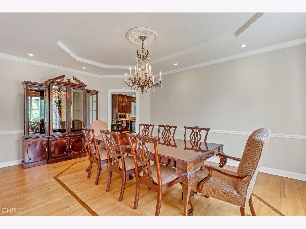
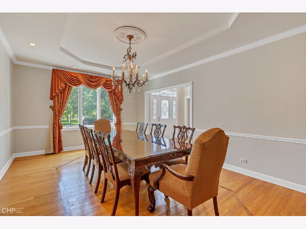
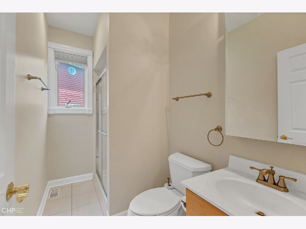
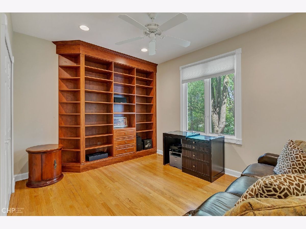
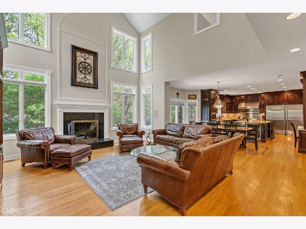
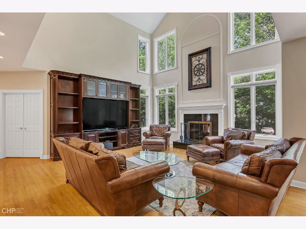
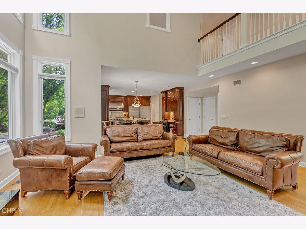
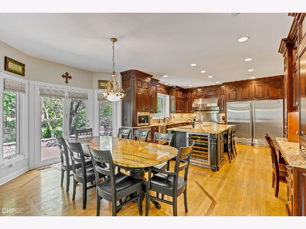
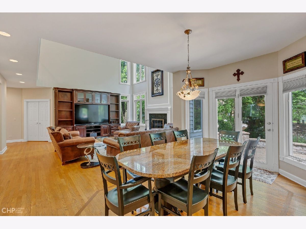
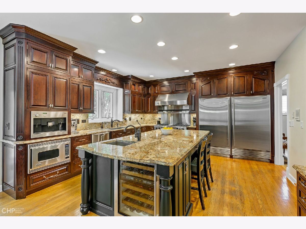
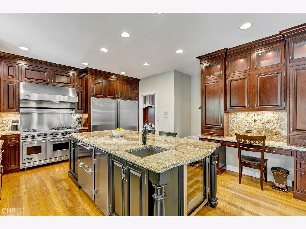
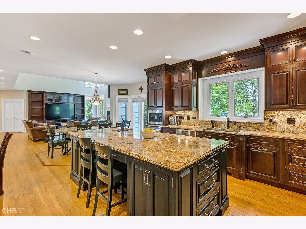
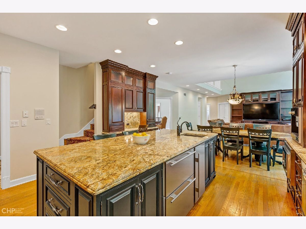
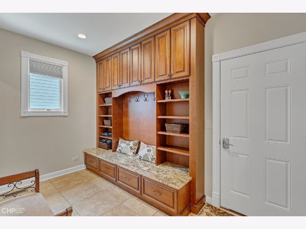
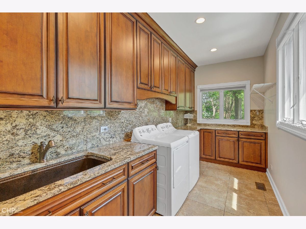
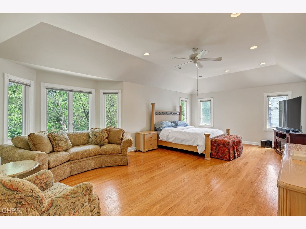
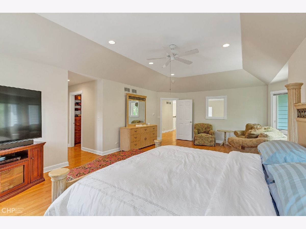
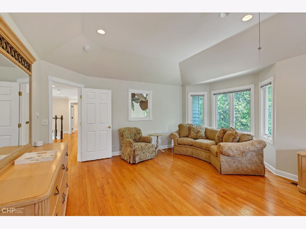
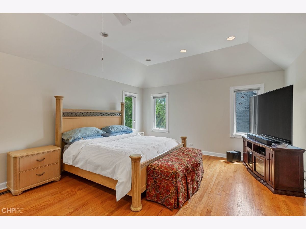
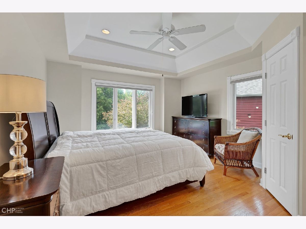
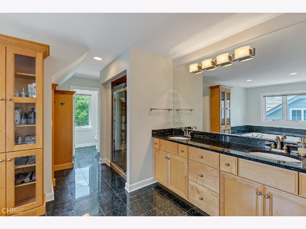
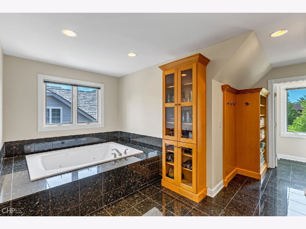
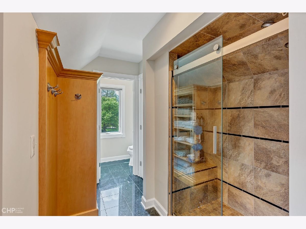
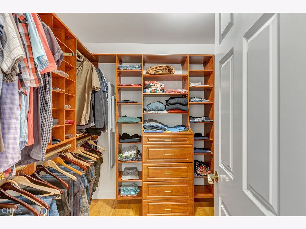
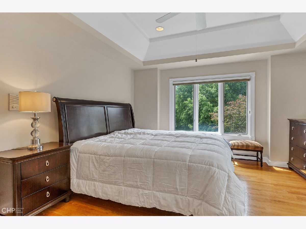
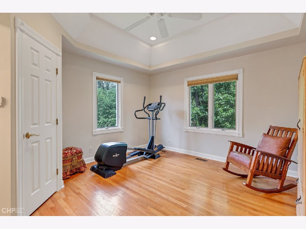
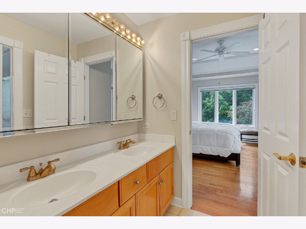
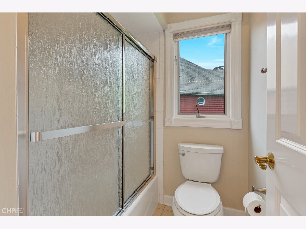
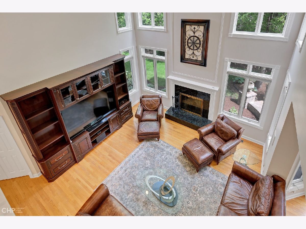
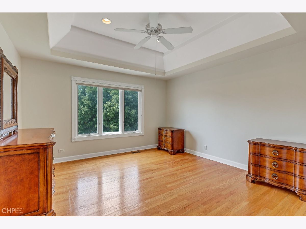
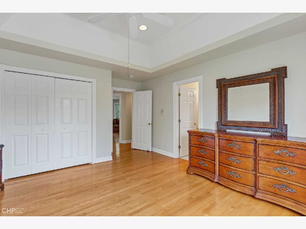
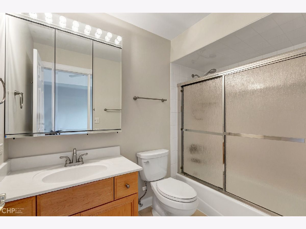
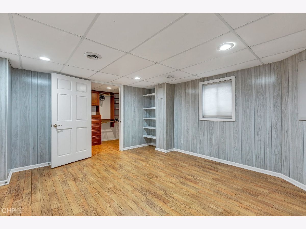
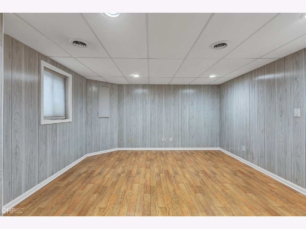
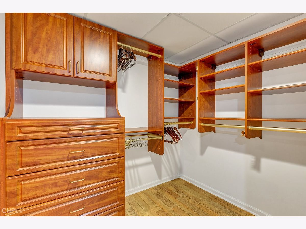
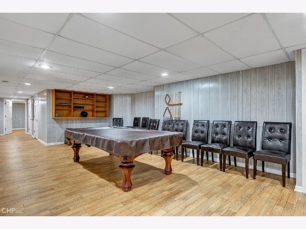
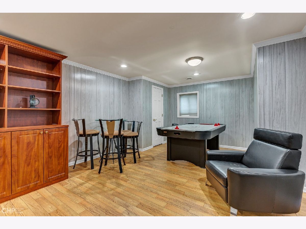
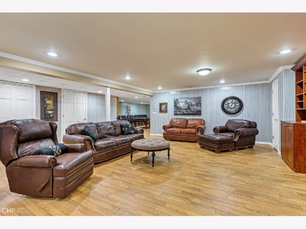
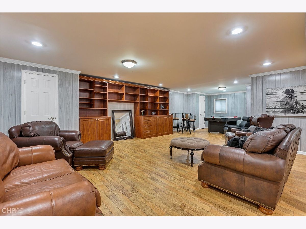
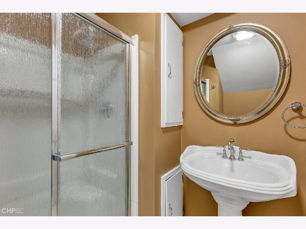
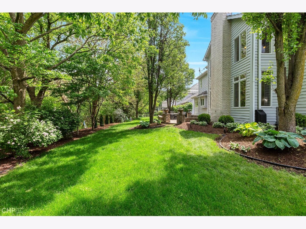
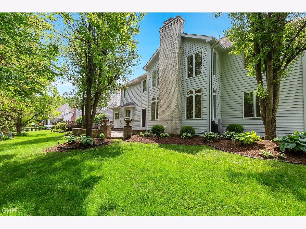
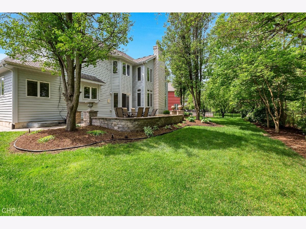
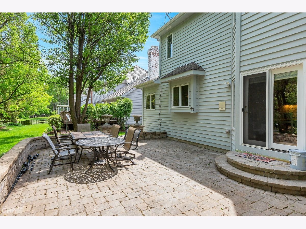
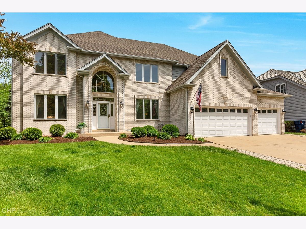
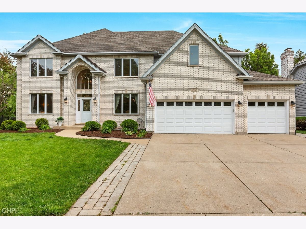
Room Specifics
Total Bedrooms: 6
Bedrooms Above Ground: 5
Bedrooms Below Ground: 1
Dimensions: —
Floor Type: Hardwood
Dimensions: —
Floor Type: Hardwood
Dimensions: —
Floor Type: Hardwood
Dimensions: —
Floor Type: —
Dimensions: —
Floor Type: —
Full Bathrooms: 5
Bathroom Amenities: Whirlpool,Separate Shower,Double Sink,European Shower
Bathroom in Basement: 1
Rooms: Bedroom 5,Bedroom 6,Game Room,Mud Room,Recreation Room,Sitting Room,Storage,Theatre Room
Basement Description: Finished,Egress Window,Rec/Family Area,Sleeping Area
Other Specifics
| 3 | |
| Concrete Perimeter | |
| Concrete | |
| Porch, Brick Paver Patio | |
| Forest Preserve Adjacent,Landscaped,Wooded,Mature Trees | |
| 11326 | |
| — | |
| Full | |
| Vaulted/Cathedral Ceilings, Skylight(s), Bar-Dry, Hardwood Floors, First Floor Bedroom, In-Law Arrangement, First Floor Laundry, First Floor Full Bath, Built-in Features, Walk-In Closet(s), Bookcases, Ceiling - 9 Foot, Center Hall Plan, Ceilings - 9 Foot, Open Floorpla | |
| Double Oven, Range, Microwave, Dishwasher, High End Refrigerator, Bar Fridge, Washer, Dryer, Disposal, Stainless Steel Appliance(s), Range Hood, Gas Cooktop, Range Hood, Refrigerator | |
| Not in DB | |
| Clubhouse, Park, Pool, Tennis Court(s), Lake, Curbs, Sidewalks | |
| — | |
| — | |
| Wood Burning, Gas Log, Gas Starter |
Tax History
| Year | Property Taxes |
|---|---|
| 2021 | $14,741 |
Contact Agent
Nearby Similar Homes
Nearby Sold Comparables
Contact Agent
Listing Provided By
Baird & Warner




