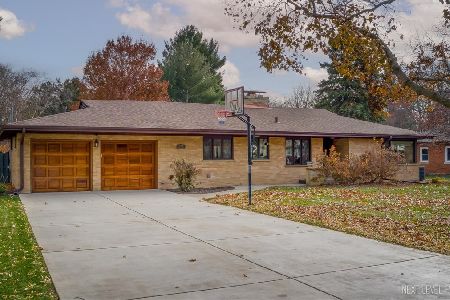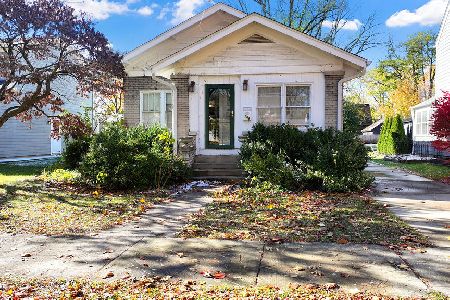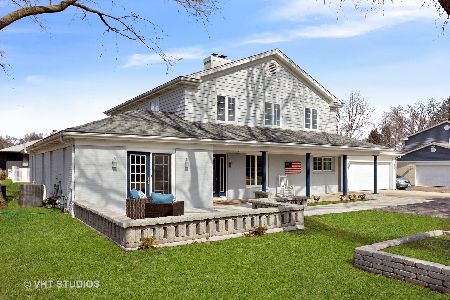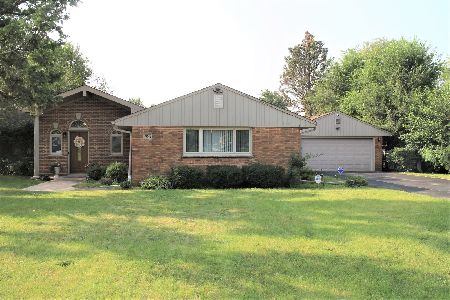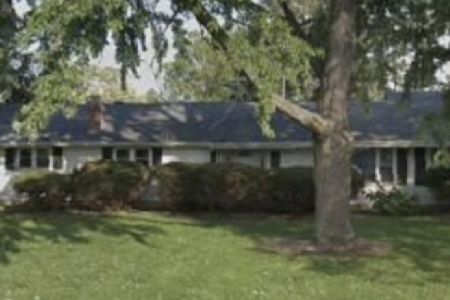1633 Prairie Street, Aurora, Illinois 60506
$300,000
|
Sold
|
|
| Status: | Closed |
| Sqft: | 3,419 |
| Cost/Sqft: | $96 |
| Beds: | 5 |
| Baths: | 4 |
| Year Built: | 1971 |
| Property Taxes: | $13,052 |
| Days On Market: | 2837 |
| Lot Size: | 0,44 |
Description
Architecturally Designed, Custom Built, and Meticulously Maintained Home situated on nearly a half-acre city lot adjacent to Aurora Country Club! This is truly a 5 bedroom home with a first floor Master Bedroom Suite. Generous Room Sizes! Spacious Eat-in Kitchen! Formal Living and Dining Rooms! Family Room with Beamed Ceiling and Wood-burning Fireplace! Sliding Glass Door from the Family Room to the beautiful Enclosed 3-season Sun Room. Main Floor Utility Room! 4 Bedrooms and 2 Full Baths on the Second Floor! Finished Basement with Rec Room! 2 1/2 Car Garage plus tandem 3rd car garage used to store yard maintenance equipment, and bicycles, etc. This home is conveniently located to schools, shopping, recreation, parks, and many area amenities.
Property Specifics
| Single Family | |
| — | |
| Prairie | |
| 1971 | |
| Partial | |
| — | |
| No | |
| 0.44 |
| Kane | |
| — | |
| 0 / Not Applicable | |
| None | |
| Public | |
| Public Sewer | |
| 09826286 | |
| 1520360011 |
Nearby Schools
| NAME: | DISTRICT: | DISTANCE: | |
|---|---|---|---|
|
Grade School
Freeman Elementary School |
129 | — | |
|
Middle School
Washington Middle School |
129 | Not in DB | |
|
High School
West Aurora High School |
129 | Not in DB | |
Property History
| DATE: | EVENT: | PRICE: | SOURCE: |
|---|---|---|---|
| 20 Aug, 2018 | Sold | $300,000 | MRED MLS |
| 19 Jun, 2018 | Under contract | $329,000 | MRED MLS |
| 15 Mar, 2018 | Listed for sale | $329,000 | MRED MLS |
| 18 May, 2020 | Sold | $400,000 | MRED MLS |
| 22 Apr, 2020 | Under contract | $429,000 | MRED MLS |
| 22 Apr, 2020 | Listed for sale | $429,000 | MRED MLS |
| 4 Jun, 2024 | Sold | $495,000 | MRED MLS |
| 15 May, 2024 | Under contract | $494,900 | MRED MLS |
| 15 May, 2024 | Listed for sale | $494,900 | MRED MLS |
Room Specifics
Total Bedrooms: 5
Bedrooms Above Ground: 5
Bedrooms Below Ground: 0
Dimensions: —
Floor Type: Carpet
Dimensions: —
Floor Type: Carpet
Dimensions: —
Floor Type: Carpet
Dimensions: —
Floor Type: —
Full Bathrooms: 4
Bathroom Amenities: —
Bathroom in Basement: 0
Rooms: Enclosed Porch,Bedroom 5,Recreation Room
Basement Description: Partially Finished,Crawl
Other Specifics
| 3 | |
| Concrete Perimeter | |
| Asphalt | |
| Patio, Porch, Porch Screened, Storms/Screens | |
| Landscaped | |
| 95 X 200 | |
| Unfinished | |
| Full | |
| Bar-Wet, Wood Laminate Floors, First Floor Bedroom, In-Law Arrangement, First Floor Laundry, First Floor Full Bath | |
| Range, Microwave, Dishwasher, Refrigerator, Washer, Dryer, Disposal | |
| Not in DB | |
| Street Lights, Street Paved | |
| — | |
| — | |
| Wood Burning, Gas Starter |
Tax History
| Year | Property Taxes |
|---|---|
| 2018 | $13,052 |
| 2020 | $8,884 |
| 2024 | $12,035 |
Contact Agent
Nearby Similar Homes
Nearby Sold Comparables
Contact Agent
Listing Provided By
PILMER REAL ESTATE, INC

