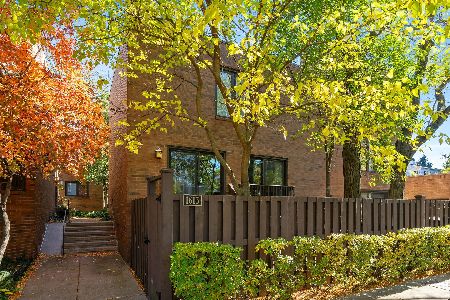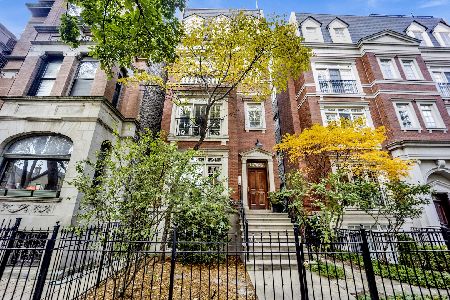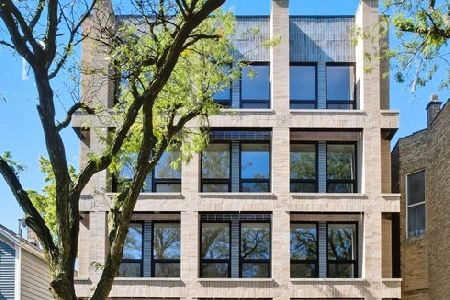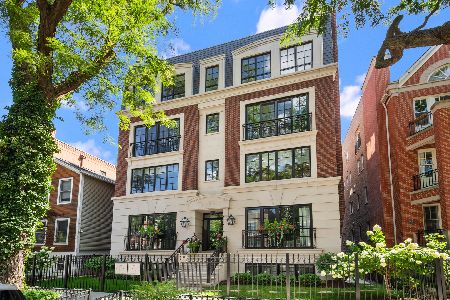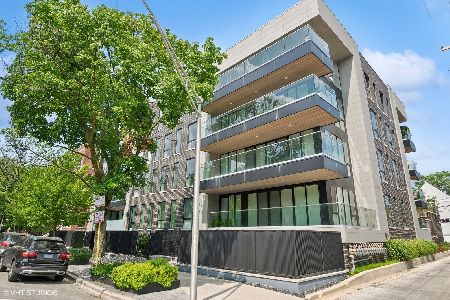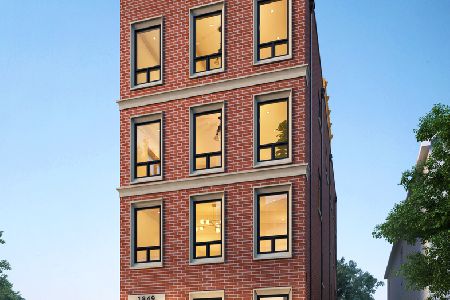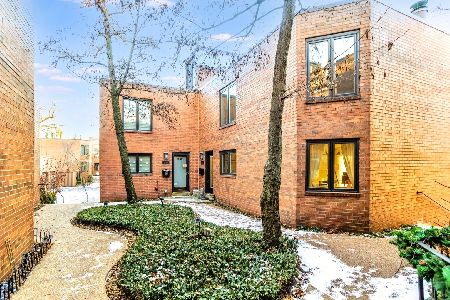1633 Vine Street, Lincoln Park, Chicago, Illinois 60614
$675,000
|
Sold
|
|
| Status: | Closed |
| Sqft: | 1,810 |
| Cost/Sqft: | $386 |
| Beds: | 3 |
| Baths: | 3 |
| Year Built: | 1979 |
| Property Taxes: | $13,422 |
| Days On Market: | 1437 |
| Lot Size: | 0,00 |
Description
Motivated seller has updated the color palette with fresh paint (not shown in photos). Wonderfully located in the Lincoln Park/Old Town Corridor yet off the beaten path in cozy Vine Street Clusters. Whether looking for an oasis within the city or a place for gathering friends and family this space will not disappoint. A well appointed kitchen for the chef with plenty of room for people to congregate. Do not miss the special opening off the eating area that provides sightlines to the large living room, giving an open feel. Upstairs there are 3 Bedrooms with plenty of closet space and each have a full bath. The home has 3 fireplaces to snuggle up to. Amazing outdoor space with a private patio with direct access to the garage, and a rooftop deck with city views! Bundle all that with Lincoln Park schools and easy commuting access...A wonderful place to live in the city with LOW HOA's!!
Property Specifics
| Condos/Townhomes | |
| 3 | |
| — | |
| 1979 | |
| Partial | |
| A UNIT | |
| No | |
| — |
| Cook | |
| Clusters On Vine | |
| 125 / Monthly | |
| Water,Insurance,Snow Removal | |
| Lake Michigan | |
| Public Sewer | |
| 11296269 | |
| 14333161380000 |
Nearby Schools
| NAME: | DISTRICT: | DISTANCE: | |
|---|---|---|---|
|
Grade School
Lincoln Elementary School |
299 | — | |
|
High School
Lincoln Park High School |
299 | Not in DB | |
Property History
| DATE: | EVENT: | PRICE: | SOURCE: |
|---|---|---|---|
| 3 Oct, 2007 | Sold | $585,000 | MRED MLS |
| 23 Jul, 2007 | Under contract | $599,000 | MRED MLS |
| 6 Jun, 2007 | Listed for sale | $599,000 | MRED MLS |
| 28 Jan, 2022 | Sold | $675,000 | MRED MLS |
| 8 Jan, 2022 | Under contract | $699,000 | MRED MLS |
| 5 Jan, 2022 | Listed for sale | $699,000 | MRED MLS |
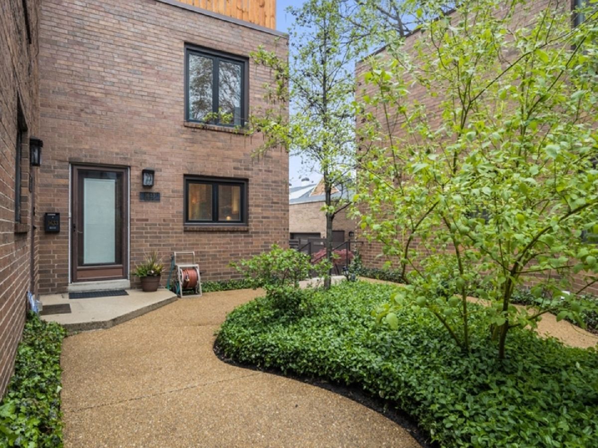
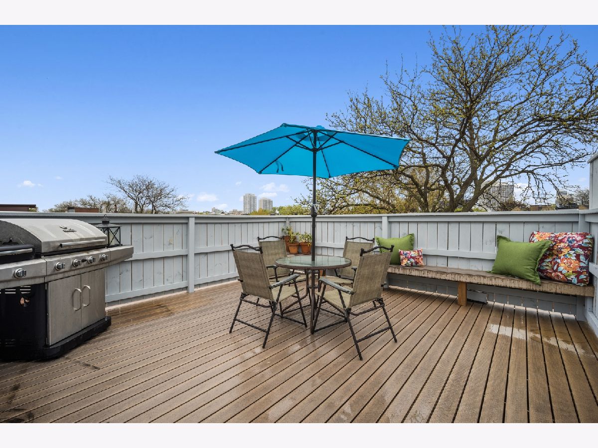
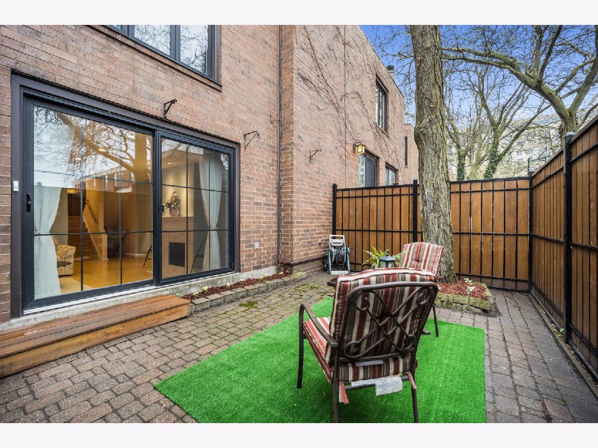
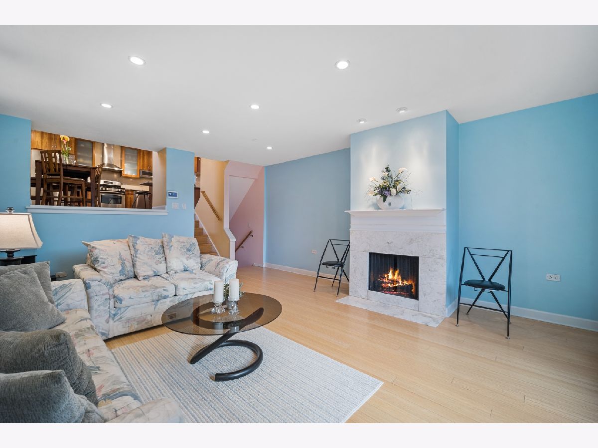
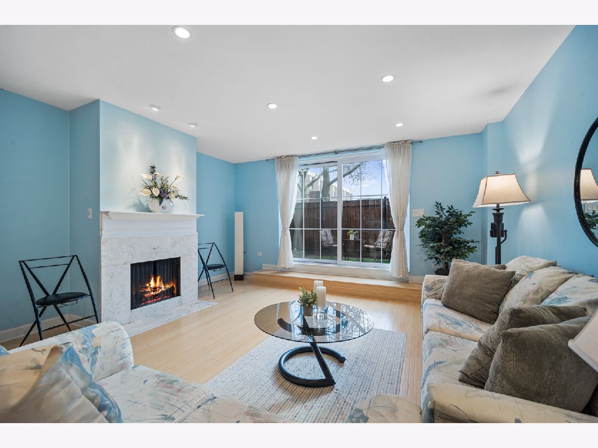
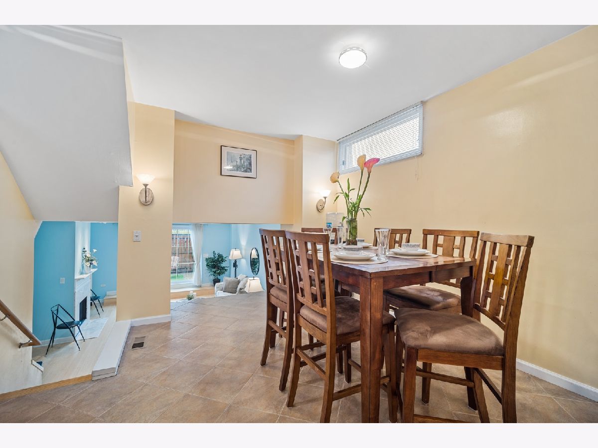
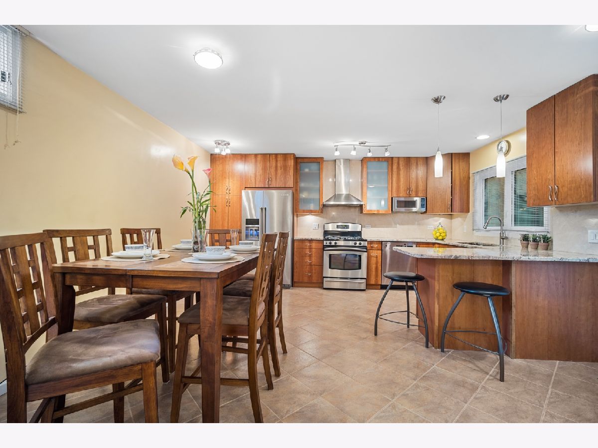
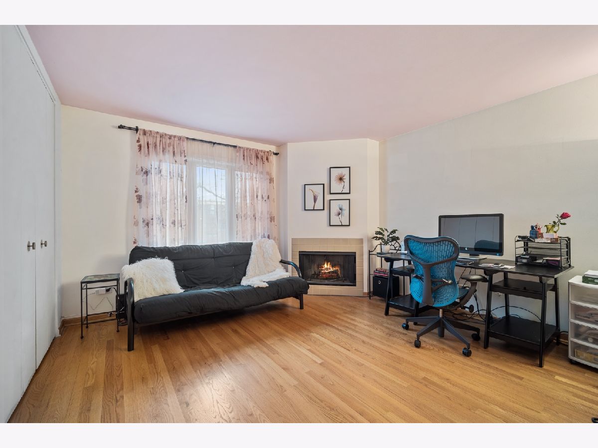
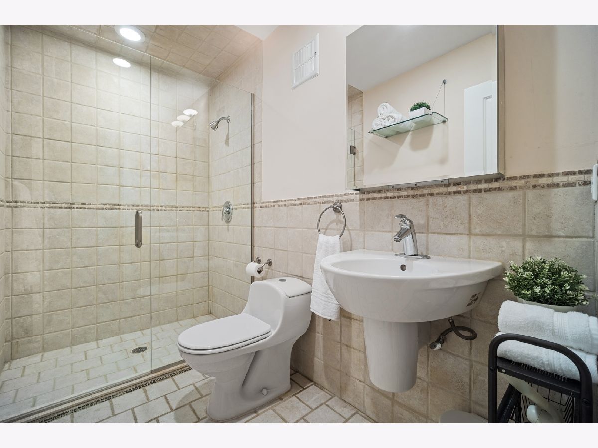
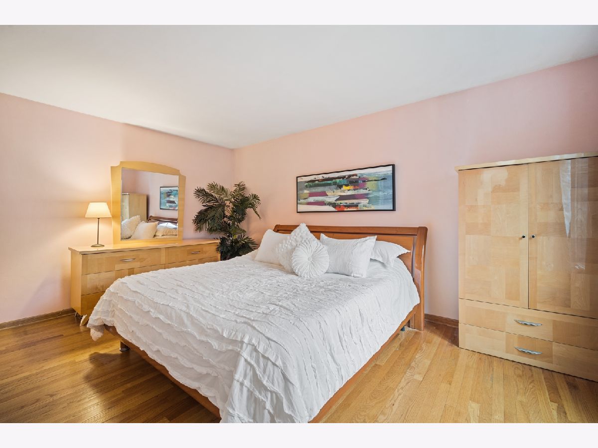
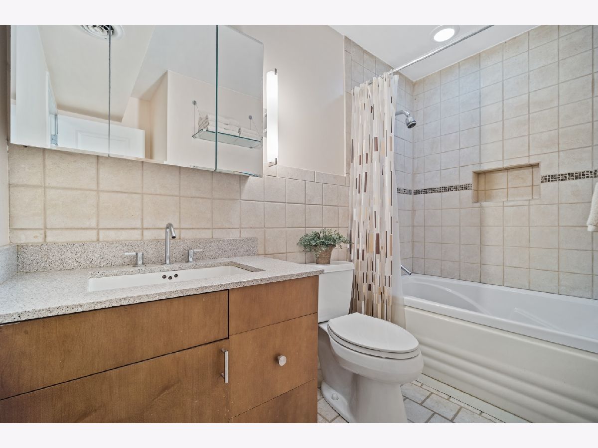
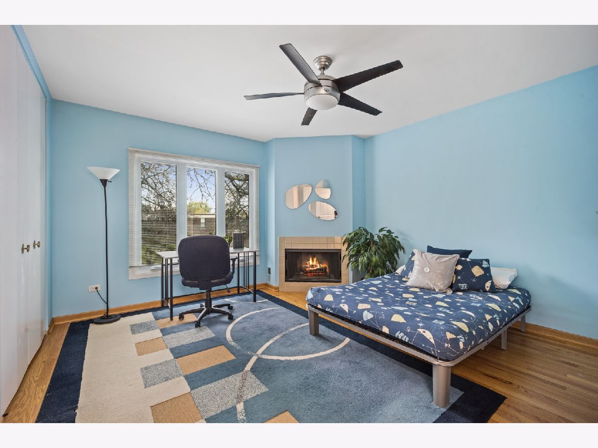
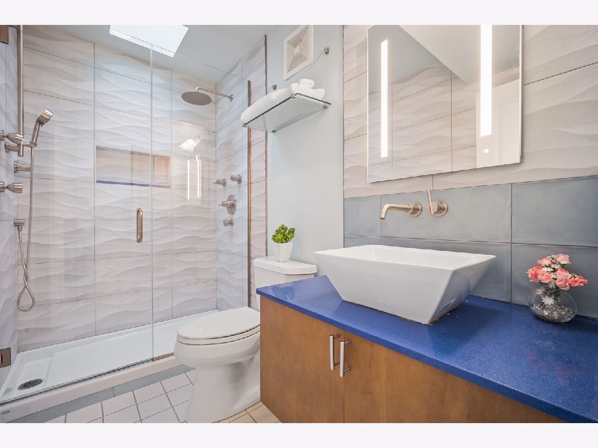
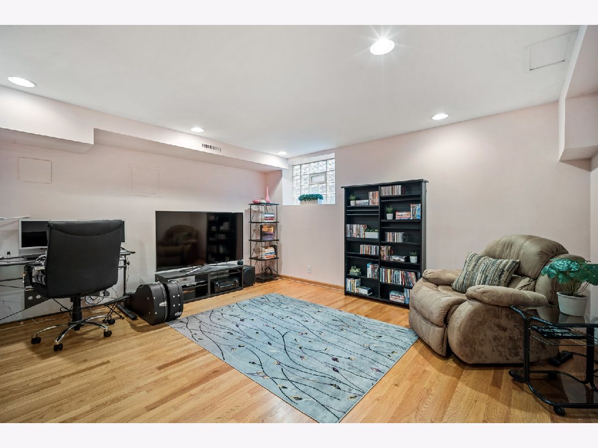
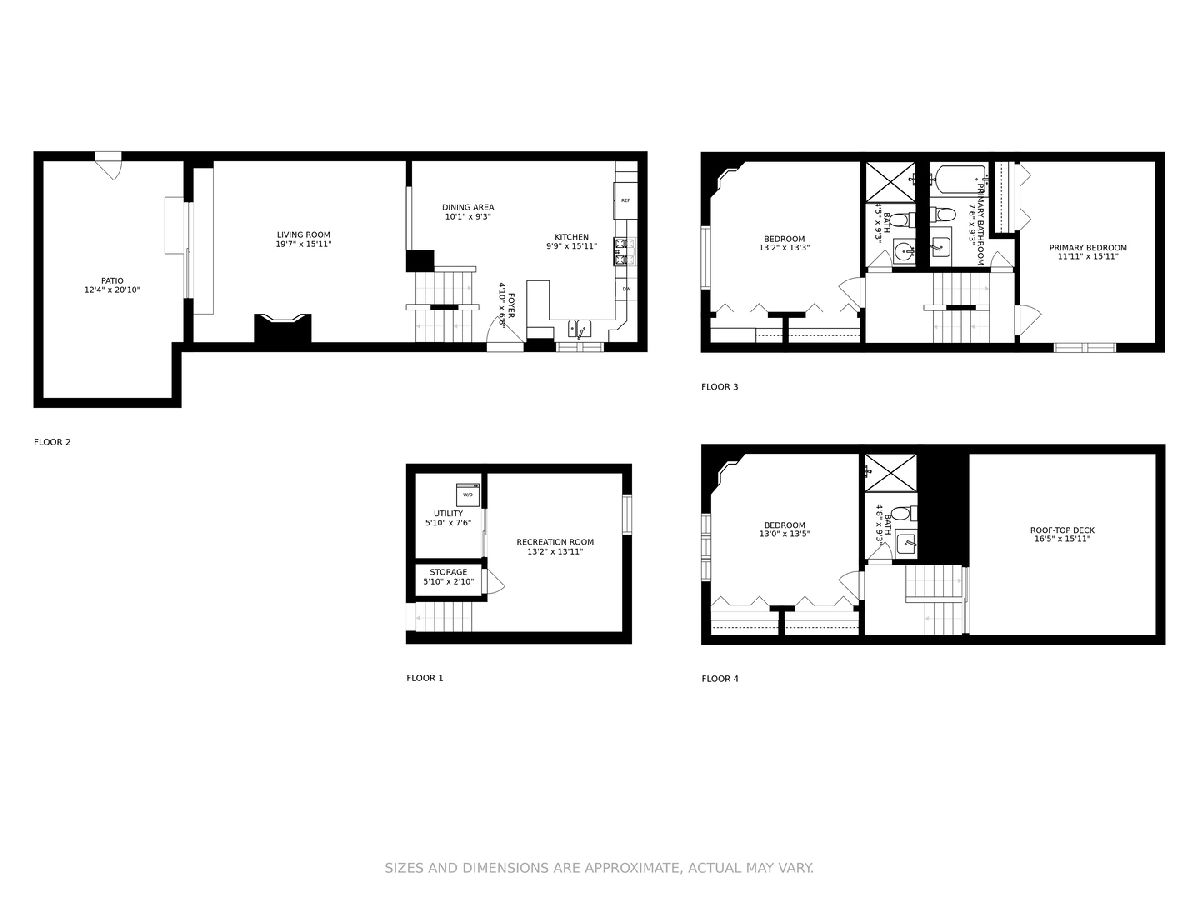
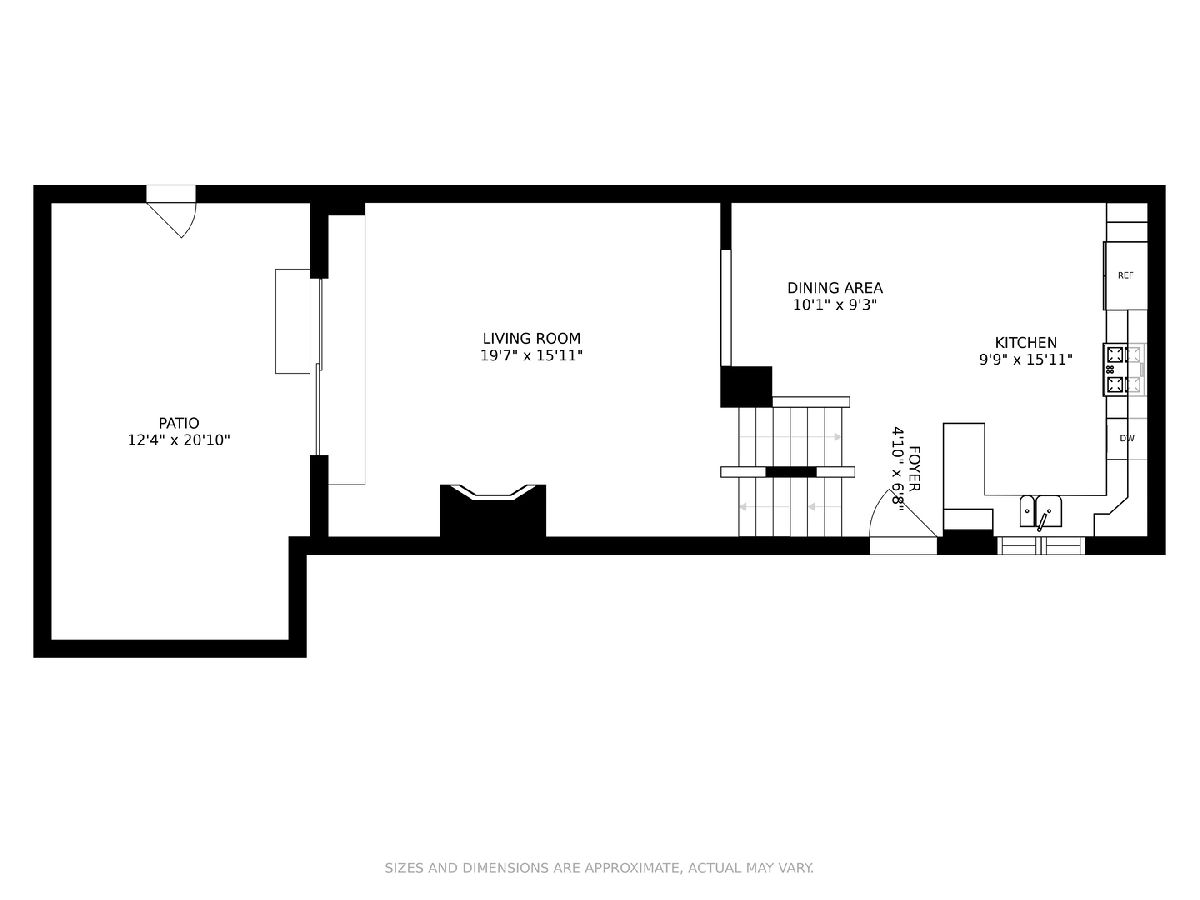
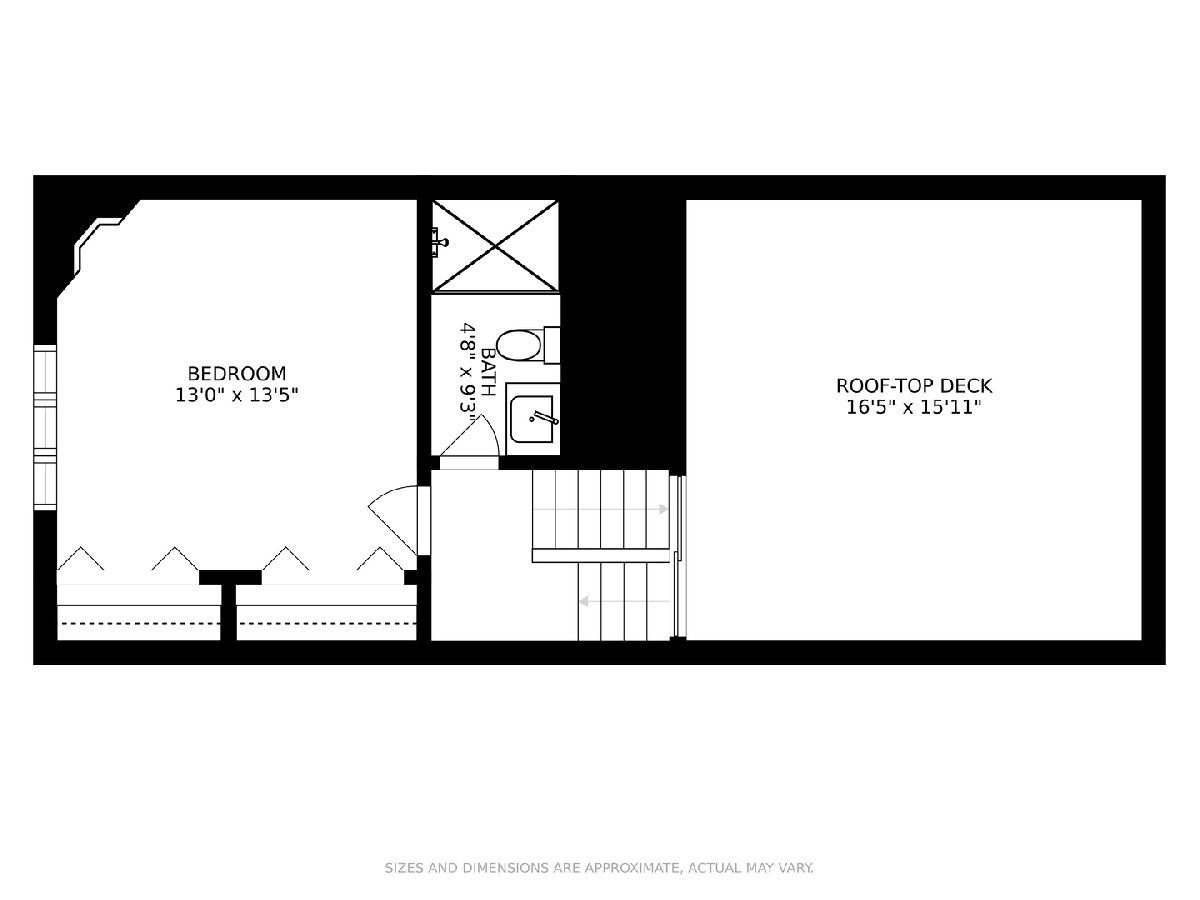
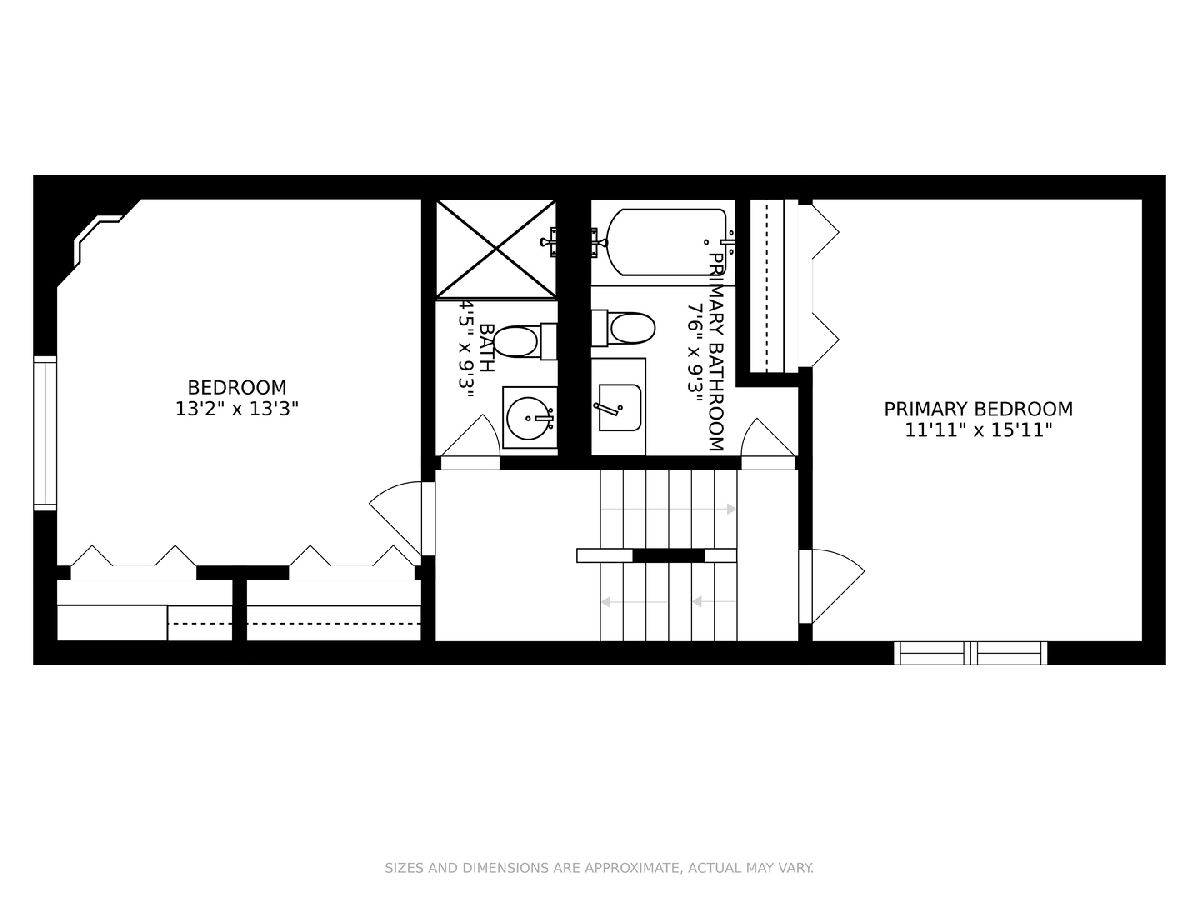
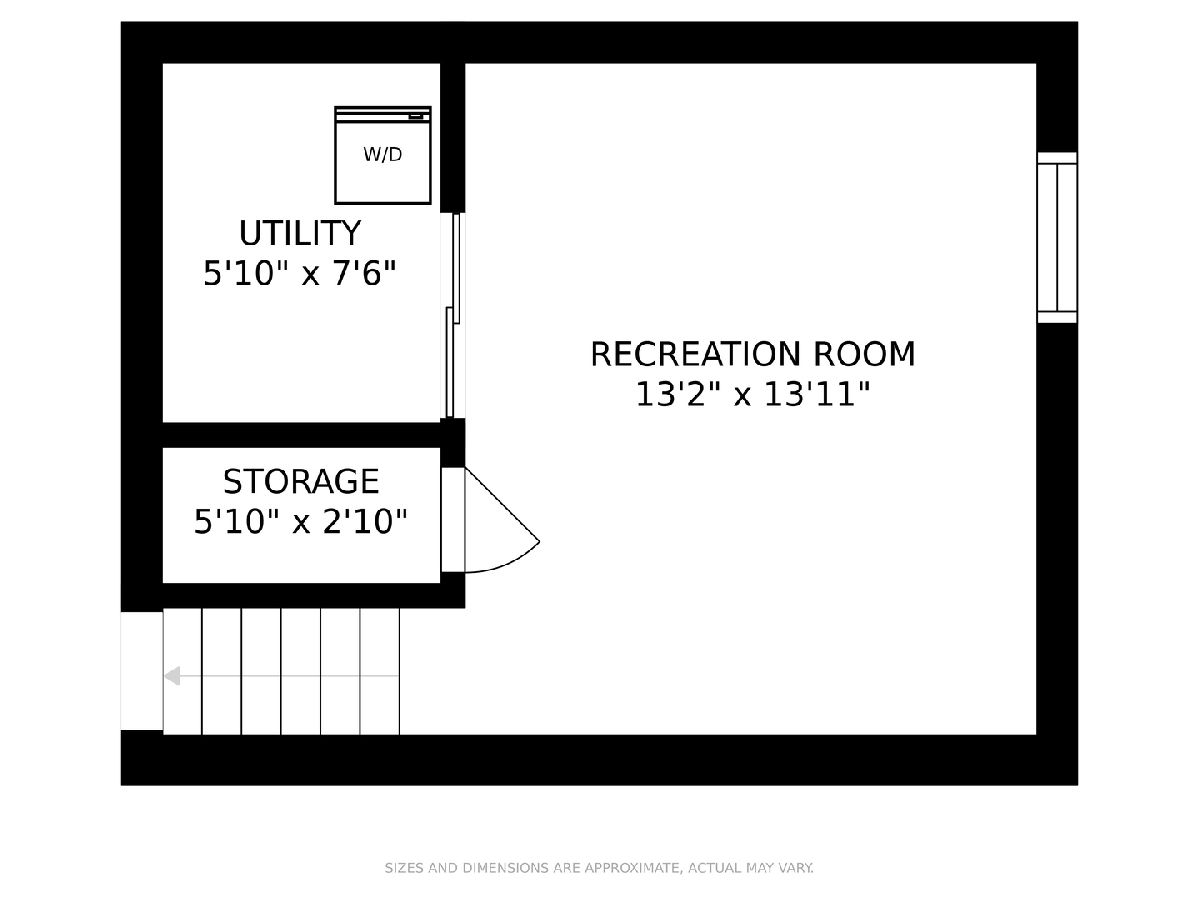
Room Specifics
Total Bedrooms: 3
Bedrooms Above Ground: 3
Bedrooms Below Ground: 0
Dimensions: —
Floor Type: Hardwood
Dimensions: —
Floor Type: Hardwood
Full Bathrooms: 3
Bathroom Amenities: —
Bathroom in Basement: 0
Rooms: Eating Area
Basement Description: Finished
Other Specifics
| 1 | |
| Concrete Perimeter | |
| — | |
| Roof Deck, Brick Paver Patio, End Unit | |
| — | |
| 1249 | |
| — | |
| Full | |
| Skylight(s), Hardwood Floors, Laundry Hook-Up in Unit, Dining Combo | |
| Range, Microwave, Dishwasher, Refrigerator, Washer, Dryer, Stainless Steel Appliance(s), Range Hood | |
| Not in DB | |
| — | |
| — | |
| — | |
| Wood Burning |
Tax History
| Year | Property Taxes |
|---|---|
| 2007 | $6,812 |
| 2022 | $13,422 |
Contact Agent
Nearby Similar Homes
Nearby Sold Comparables
Contact Agent
Listing Provided By
Berkshire Hathaway HomeServices Chicago

