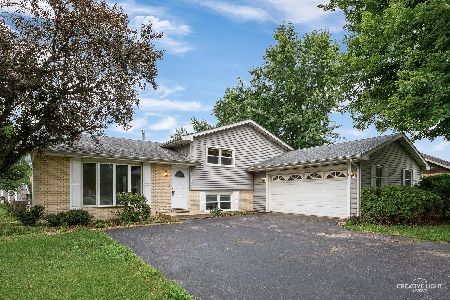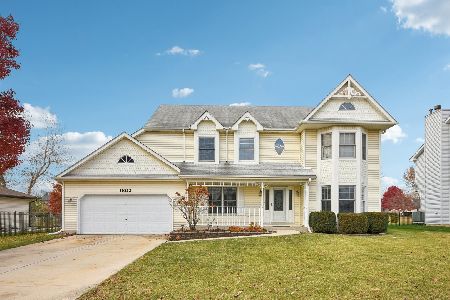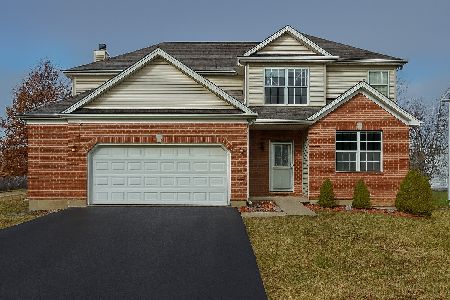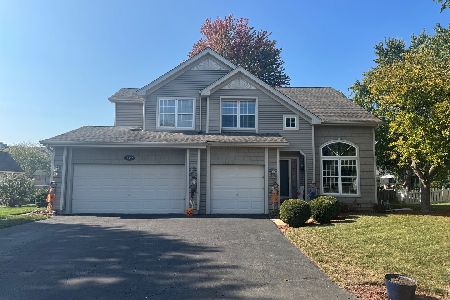16330 Mcgrath Drive, Plainfield, Illinois 60586
$307,500
|
Sold
|
|
| Status: | Closed |
| Sqft: | 1,905 |
| Cost/Sqft: | $165 |
| Beds: | 3 |
| Baths: | 2 |
| Year Built: | 1991 |
| Property Taxes: | $5,645 |
| Days On Market: | 1611 |
| Lot Size: | 0,00 |
Description
Absolutely impeccable home that has great living space. Open kitchen with GE stainless steel appliances, quartz counters, GE water filter, Delta pull-down kitchen faucet, built in pantry cabinet, island with seating & newer lighting with dimmer switch. Huge family room has skylights and custom brick woodburning fireplace with Regency gas insert & built in bookshelves plus two large closets for extra storage. Den with custom built in bookshelves and window seat with storage. Three bedrooms with newer carpeting & room darkening pleated shades. Hardwood floors everywhere else. Two bathrooms with ceramic tile. Full size laundry room with washer/dryer, ceramic tile and entry to yard. NEWER: Blacktop driveway, high efficiency HVAC with Ecobee smart thermostat, hot water heater, water softener and water holding tank, roof, custom window treatments, screen patio sliding door, rear storm door, plus outdoor sensor lighting. Lovely yard with lots of perennials. Garage (20x24)Move in ready home with big ticket items already taken care of!
Property Specifics
| Single Family | |
| — | |
| Ranch | |
| 1991 | |
| None | |
| — | |
| No | |
| — |
| Will | |
| — | |
| — / Not Applicable | |
| None | |
| Private Well | |
| Septic-Private | |
| 11194455 | |
| 0603224000110000 |
Nearby Schools
| NAME: | DISTRICT: | DISTANCE: | |
|---|---|---|---|
|
Grade School
River View Elementary School |
202 | — | |
|
Middle School
Timber Ridge Middle School |
202 | Not in DB | |
|
High School
Plainfield Central High School |
202 | Not in DB | |
Property History
| DATE: | EVENT: | PRICE: | SOURCE: |
|---|---|---|---|
| 19 Nov, 2021 | Sold | $307,500 | MRED MLS |
| 14 Oct, 2021 | Under contract | $315,000 | MRED MLS |
| 19 Aug, 2021 | Listed for sale | $315,000 | MRED MLS |
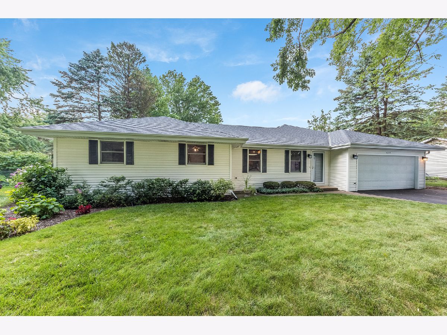
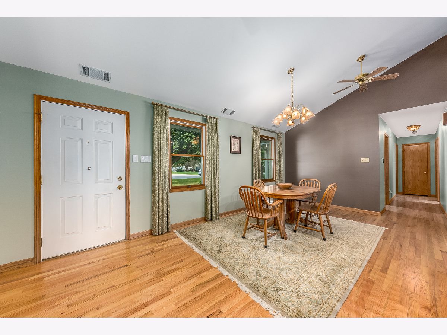
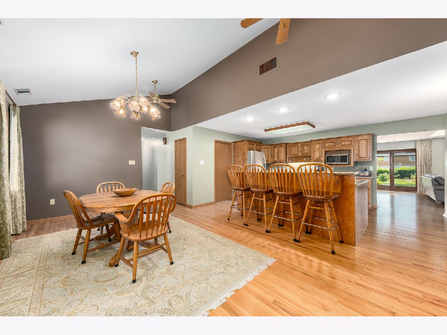
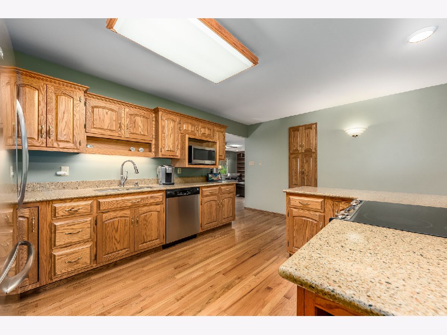
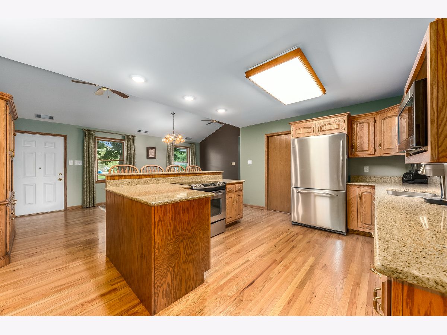
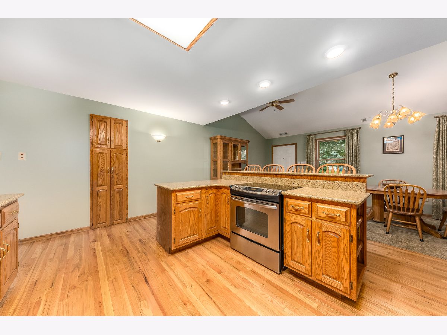
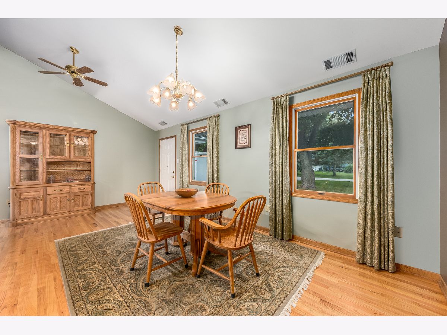
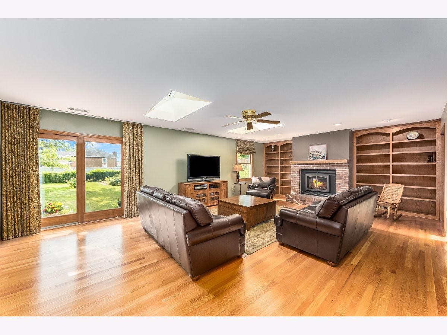
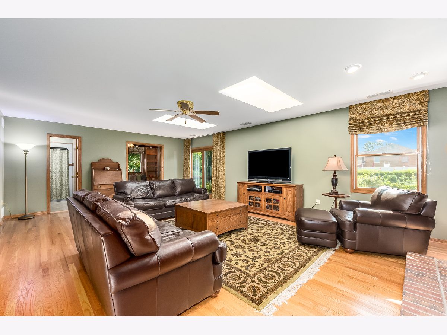
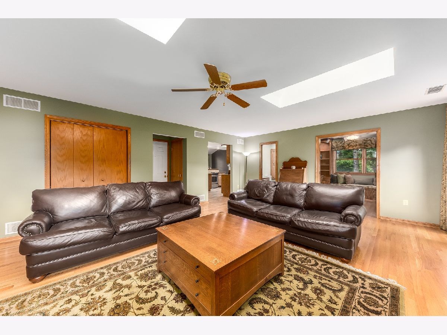
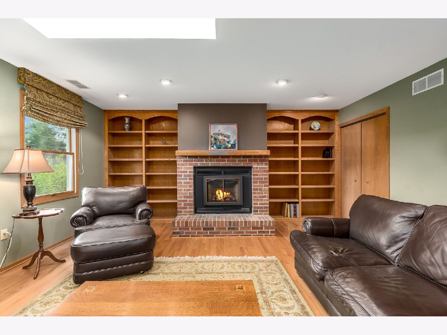
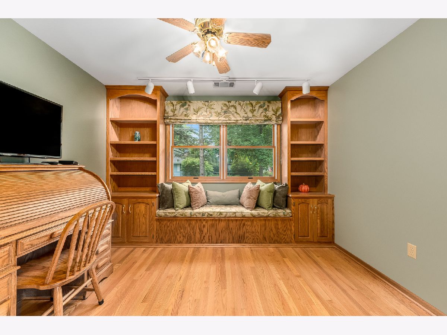
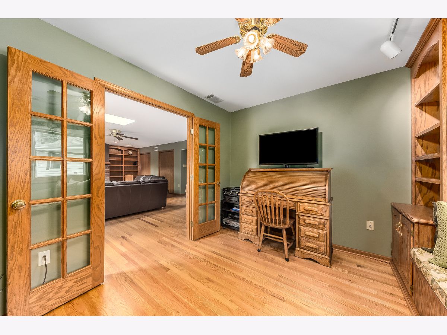
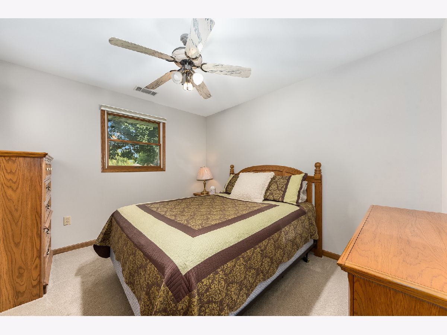
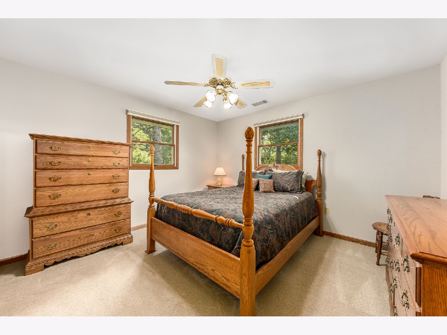
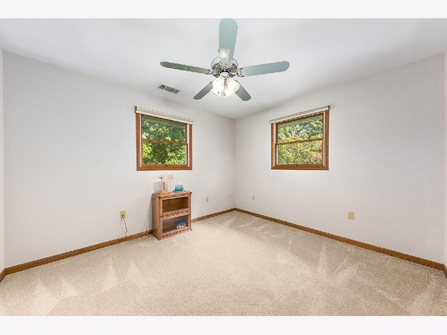
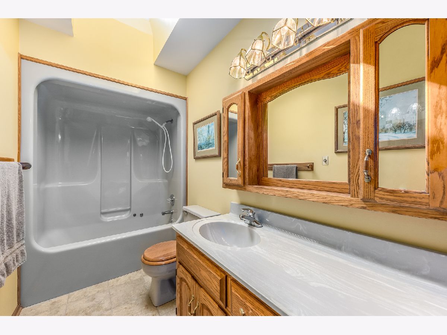
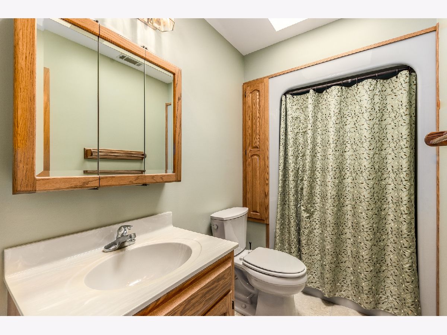
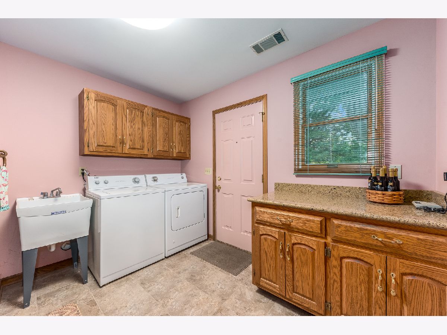
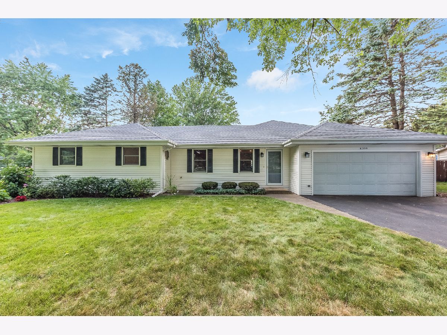
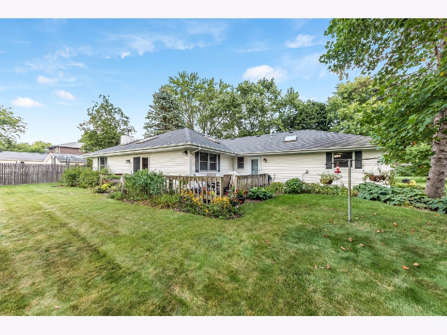
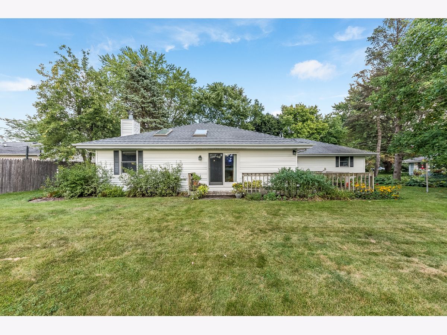
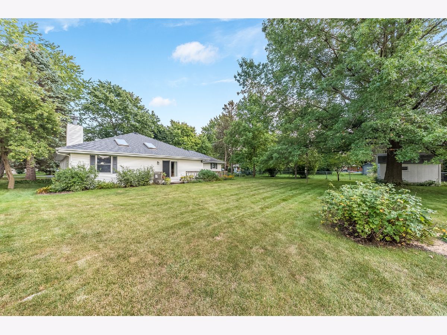
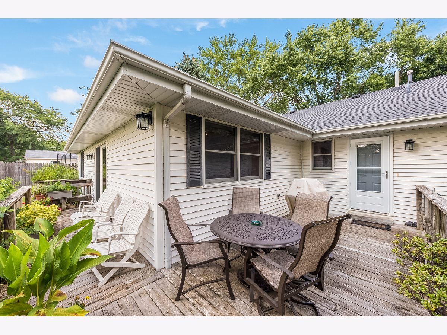
Room Specifics
Total Bedrooms: 3
Bedrooms Above Ground: 3
Bedrooms Below Ground: 0
Dimensions: —
Floor Type: Carpet
Dimensions: —
Floor Type: Carpet
Full Bathrooms: 2
Bathroom Amenities: —
Bathroom in Basement: —
Rooms: Den
Basement Description: Slab
Other Specifics
| 2 | |
| Concrete Perimeter | |
| Asphalt | |
| Deck, Storms/Screens | |
| — | |
| 100X150 | |
| — | |
| None | |
| Skylight(s), Hardwood Floors, First Floor Bedroom, First Floor Laundry, First Floor Full Bath, Built-in Features, Bookcases, Drapes/Blinds | |
| Range, Microwave, Dishwasher, Refrigerator, Washer, Dryer | |
| Not in DB | |
| Street Lights, Street Paved | |
| — | |
| — | |
| — |
Tax History
| Year | Property Taxes |
|---|---|
| 2021 | $5,645 |
Contact Agent
Nearby Similar Homes
Nearby Sold Comparables
Contact Agent
Listing Provided By
RE/MAX Professionals Select


