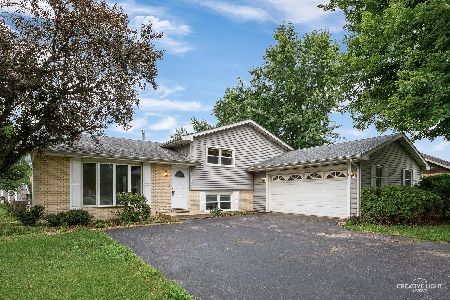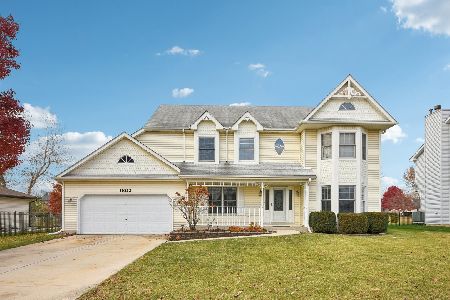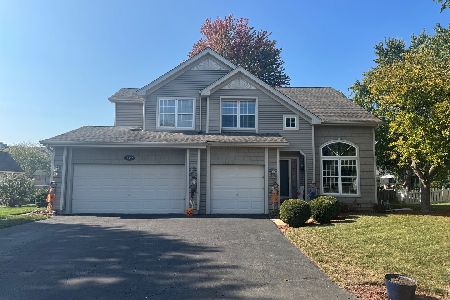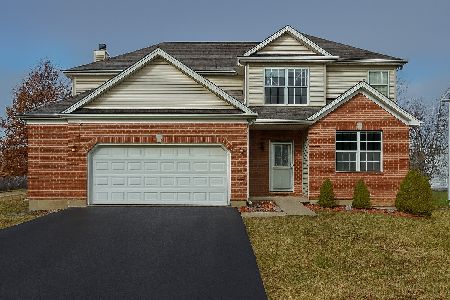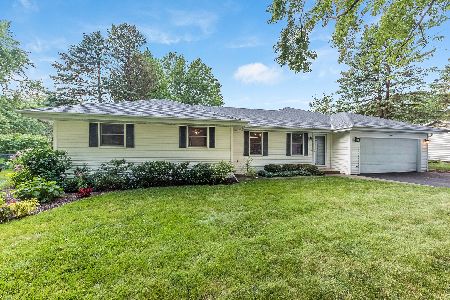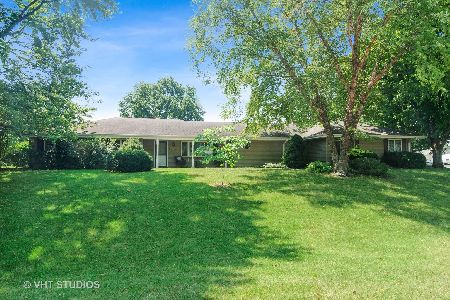23357 Feeney Drive, Plainfield, Illinois 60586
$239,900
|
Sold
|
|
| Status: | Closed |
| Sqft: | 3,134 |
| Cost/Sqft: | $77 |
| Beds: | 4 |
| Baths: | 3 |
| Year Built: | 1969 |
| Property Taxes: | $6,155 |
| Days On Market: | 2621 |
| Lot Size: | 0,32 |
Description
CHARMER! Lovely home with plenty of space for your family & in-laws too! Welcoming kitchen has tiled floor, vaulted ceiling, skylights, pantry closet & lots of cabinets! Entertain in the dining room off the kitchen or eat at the breakfast bar! Living room has a great view from the big bay window. First floor has 3 bedrooms & full bath convenient for related living. Addition of second floor boasts huge master suite w/sitting area, private full bath, large walk in closet & double closet. Finished basement is an enormous space & includes a rec room, wood burning fireplace, TV room, 5th bedroom and a 1/2 bath. Updates include; new dual furnaces & a/c's 2016, new 1st floor hardwood 2017, gazebo roof 2016, exterior paint 2017. Anderson & Pella windows throughout. All appliances stay including washer, dryer & upright freezer. Corner lot offers above ground heated pool with deck, fenced yard, shed & spa. Heated garage.
Property Specifics
| Single Family | |
| — | |
| — | |
| 1969 | |
| Full | |
| — | |
| No | |
| 0.32 |
| Will | |
| — | |
| 0 / Not Applicable | |
| None | |
| Private Well | |
| Septic-Private | |
| 10136919 | |
| 0603224000090000 |
Nearby Schools
| NAME: | DISTRICT: | DISTANCE: | |
|---|---|---|---|
|
Grade School
River View Elementary School |
202 | — | |
|
Middle School
Indian Trail Middle School |
202 | Not in DB | |
|
High School
Plainfield South High School |
202 | Not in DB | |
Property History
| DATE: | EVENT: | PRICE: | SOURCE: |
|---|---|---|---|
| 11 Jan, 2019 | Sold | $239,900 | MRED MLS |
| 14 Dec, 2018 | Under contract | $239,900 | MRED MLS |
| 13 Nov, 2018 | Listed for sale | $239,900 | MRED MLS |
Room Specifics
Total Bedrooms: 5
Bedrooms Above Ground: 4
Bedrooms Below Ground: 1
Dimensions: —
Floor Type: Hardwood
Dimensions: —
Floor Type: Hardwood
Dimensions: —
Floor Type: Hardwood
Dimensions: —
Floor Type: —
Full Bathrooms: 3
Bathroom Amenities: —
Bathroom in Basement: 1
Rooms: Sitting Room,Recreation Room,Bedroom 5
Basement Description: Finished,Crawl
Other Specifics
| 2 | |
| Concrete Perimeter | |
| Asphalt | |
| Balcony, Deck, Hot Tub, Above Ground Pool | |
| Corner Lot | |
| 150X100X150X101 | |
| — | |
| Full | |
| Vaulted/Cathedral Ceilings, Skylight(s), Hardwood Floors, First Floor Bedroom, In-Law Arrangement, First Floor Full Bath | |
| Range, Microwave, Dishwasher, Refrigerator, Freezer, Washer, Dryer | |
| Not in DB | |
| Street Lights, Street Paved | |
| — | |
| — | |
| Wood Burning |
Tax History
| Year | Property Taxes |
|---|---|
| 2019 | $6,155 |
Contact Agent
Nearby Similar Homes
Nearby Sold Comparables
Contact Agent
Listing Provided By
Barvian Realty LLC


