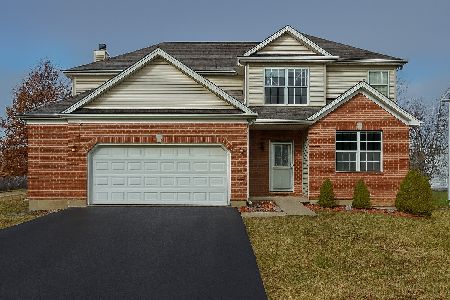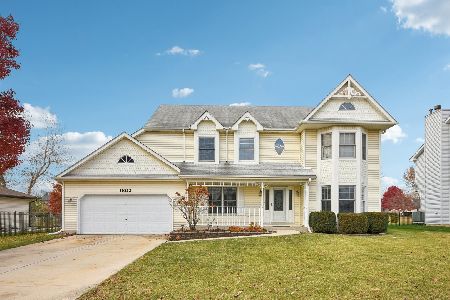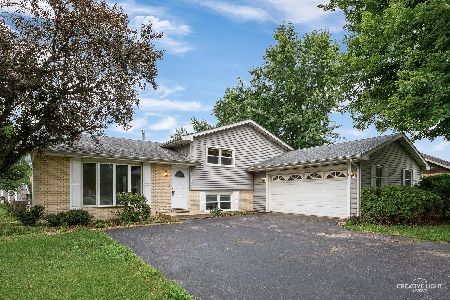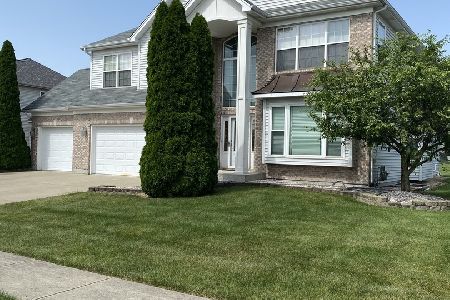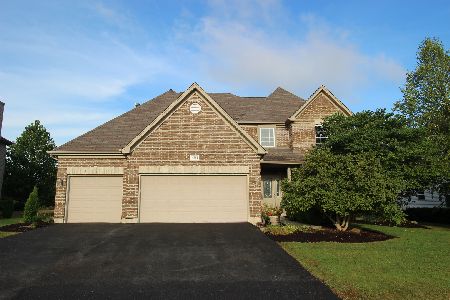16331 Fairfield Drive, Plainfield, Illinois 60586
$339,000
|
Sold
|
|
| Status: | Closed |
| Sqft: | 2,972 |
| Cost/Sqft: | $114 |
| Beds: | 4 |
| Baths: | 4 |
| Year Built: | 2004 |
| Property Taxes: | $8,850 |
| Days On Market: | 2102 |
| Lot Size: | 0,00 |
Description
What more could you ask for!! Gorgeous two story home in Parkview Meadows Subdivision in Plainfield. This home has been lovingly maintained by these original owners. This Ellington model offers a spacious floor plan. Gleaming wood floors throughout the entire home. Brand new hot water heater, new roof, and freshly painted. Volume ceilings and a stone fireplace in the family room. 42 Inch cherry cabinets, stainless steel appliances, granite counter tops, a center island and an expanded breakfast area in the kitchen. Convenient main level den and laundry room. Enormous 24 x 14 master bedroom suite features a walk in closet and private luxury bath complete with a dual sink vanity, soaking tub, separate shower. and ceramic tiled finishes. Bedrooms 2 and 3 have a jack and jill bath. And if you need even more space-no problem this property also offers a finished basement having a large rec room area and an additional full bath. Other desired amenities include a covered front porch, 3 car attached garage, fully fenced yard, high end Pella Door leads to a rear patio and a heated pool. Don't miss out!
Property Specifics
| Single Family | |
| — | |
| — | |
| 2004 | |
| Partial | |
| — | |
| No | |
| — |
| Will | |
| Parkview Meadows | |
| 100 / Annual | |
| Other | |
| Public | |
| Public Sewer | |
| 10693075 | |
| 0603223080050000 |
Nearby Schools
| NAME: | DISTRICT: | DISTANCE: | |
|---|---|---|---|
|
Grade School
River View Elementary School |
202 | — | |
|
Middle School
Timber Ridge Middle School |
202 | Not in DB | |
|
High School
Plainfield Central High School |
202 | Not in DB | |
Property History
| DATE: | EVENT: | PRICE: | SOURCE: |
|---|---|---|---|
| 12 Jun, 2020 | Sold | $339,000 | MRED MLS |
| 24 Apr, 2020 | Under contract | $339,000 | MRED MLS |
| 22 Apr, 2020 | Listed for sale | $339,000 | MRED MLS |
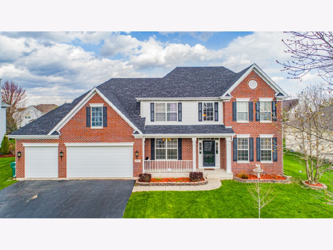
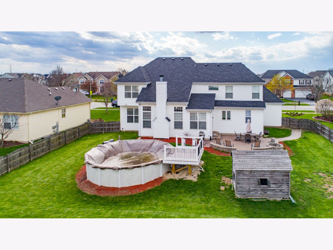
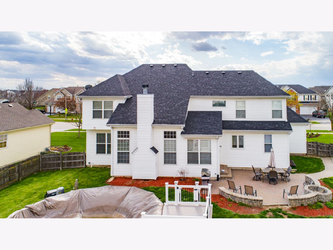
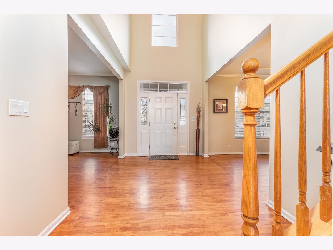
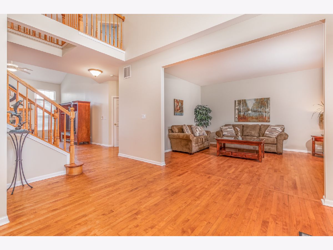
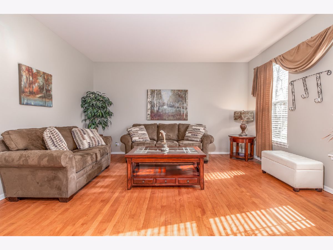
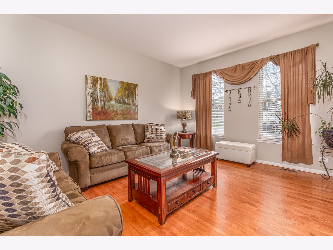
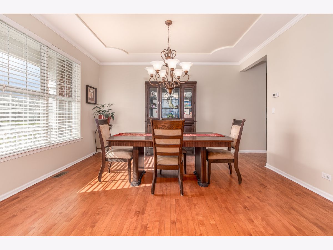
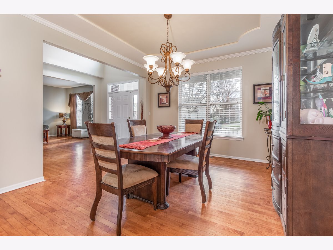
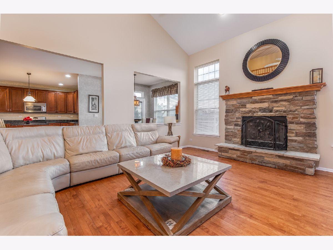
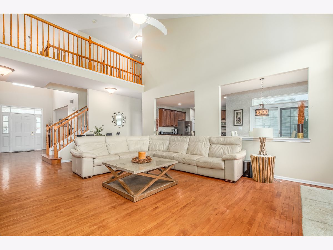
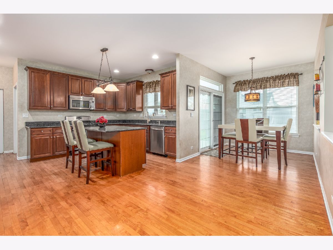
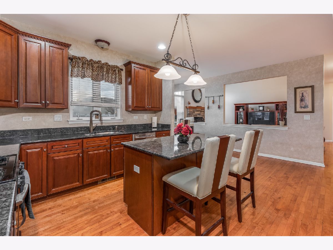
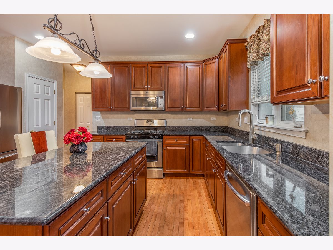
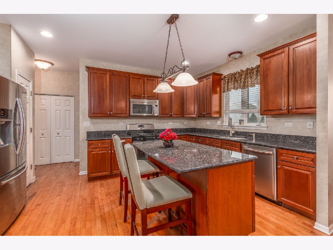
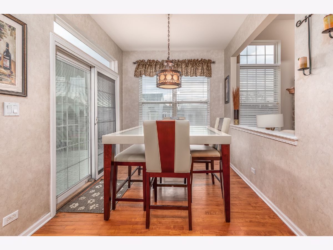
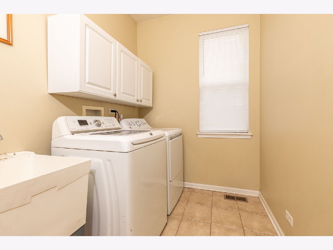
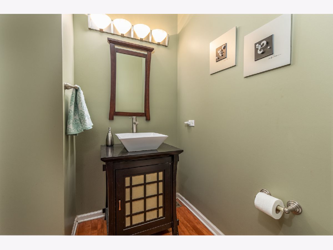
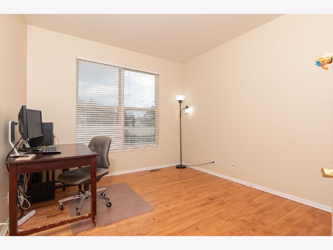
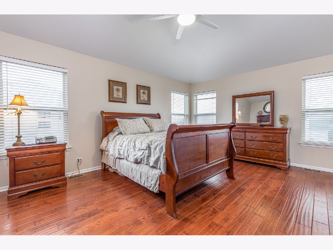
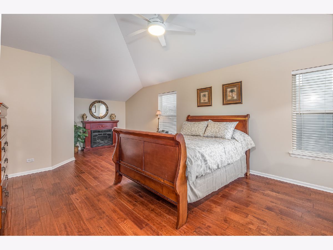
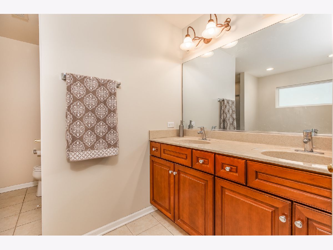
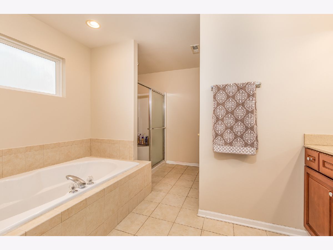
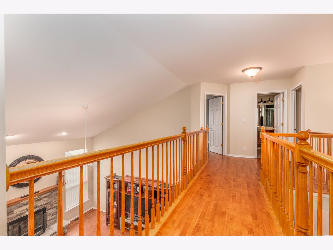
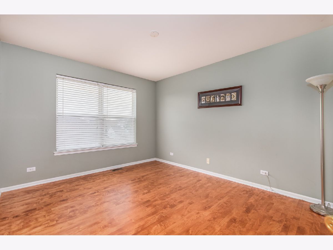
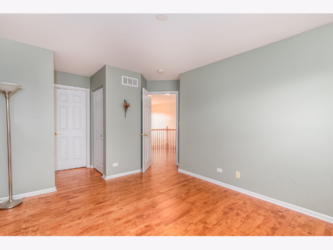
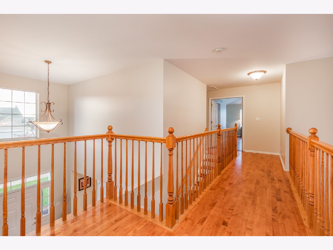
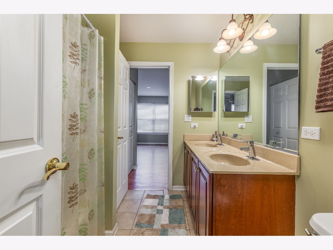
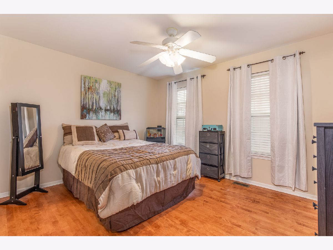
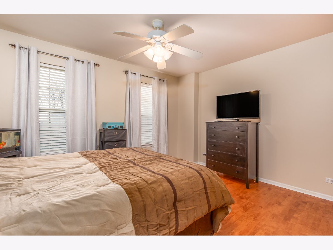
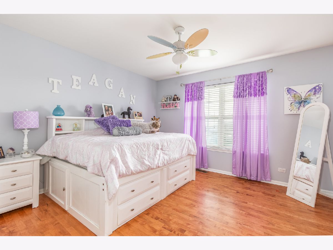
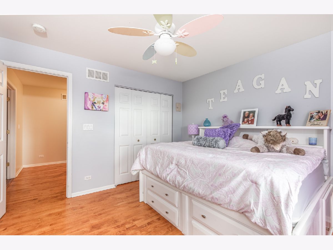
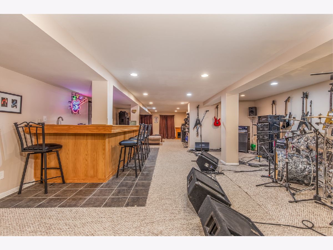
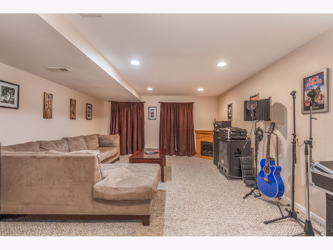
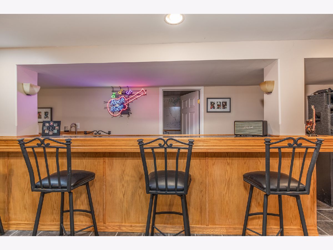
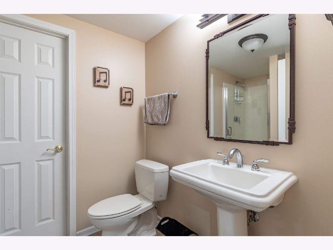
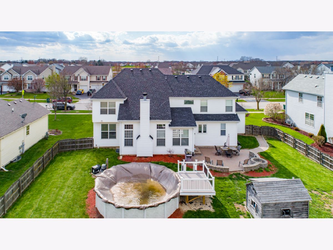
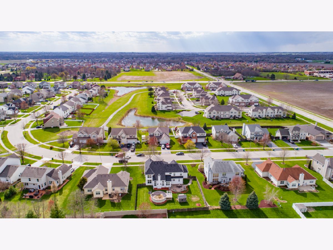
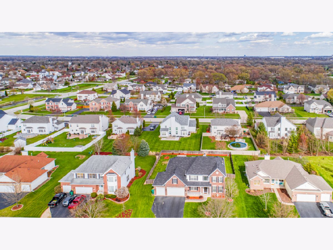
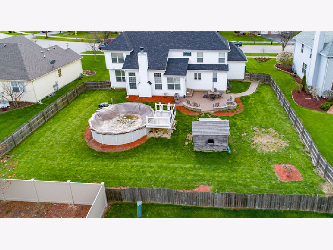
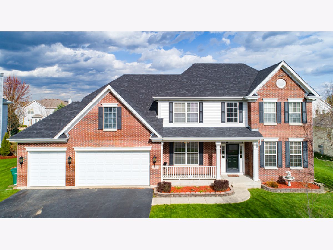
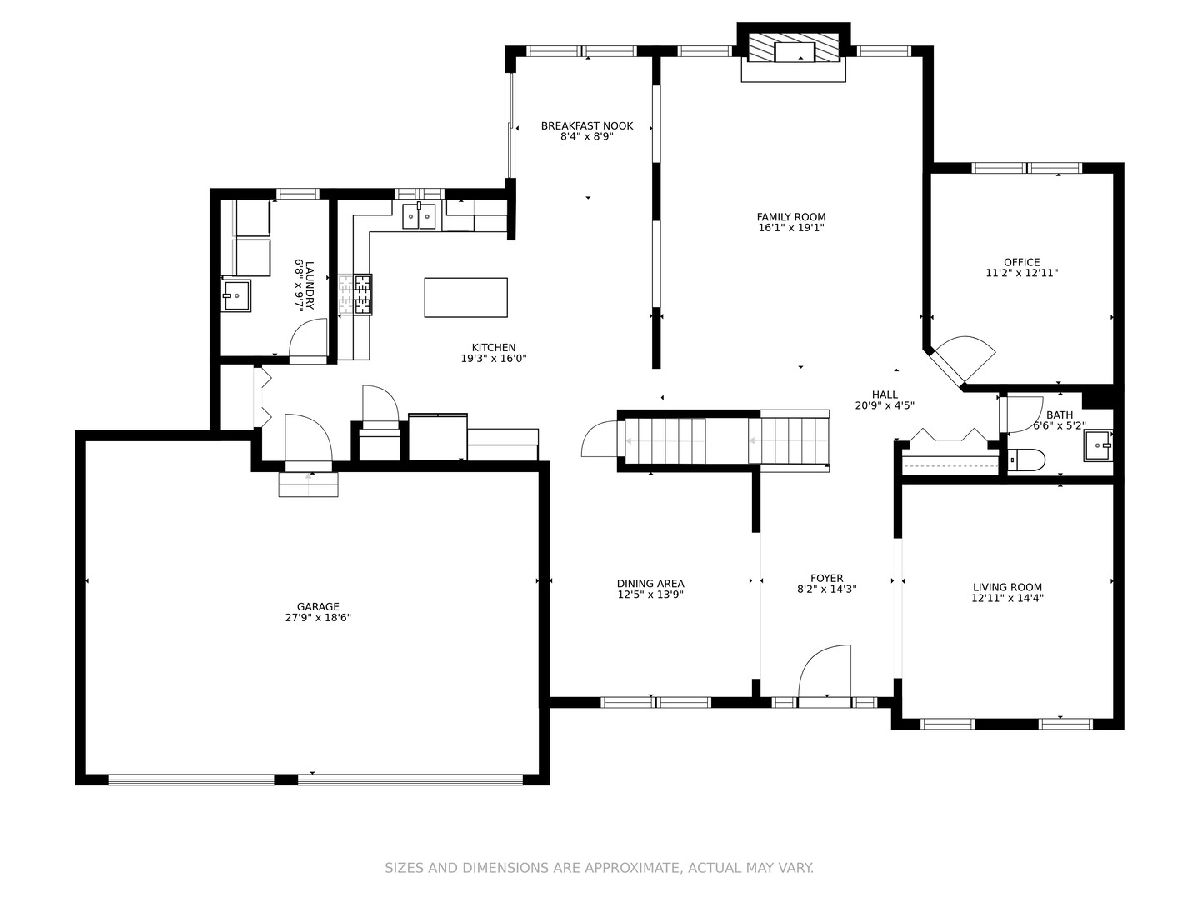
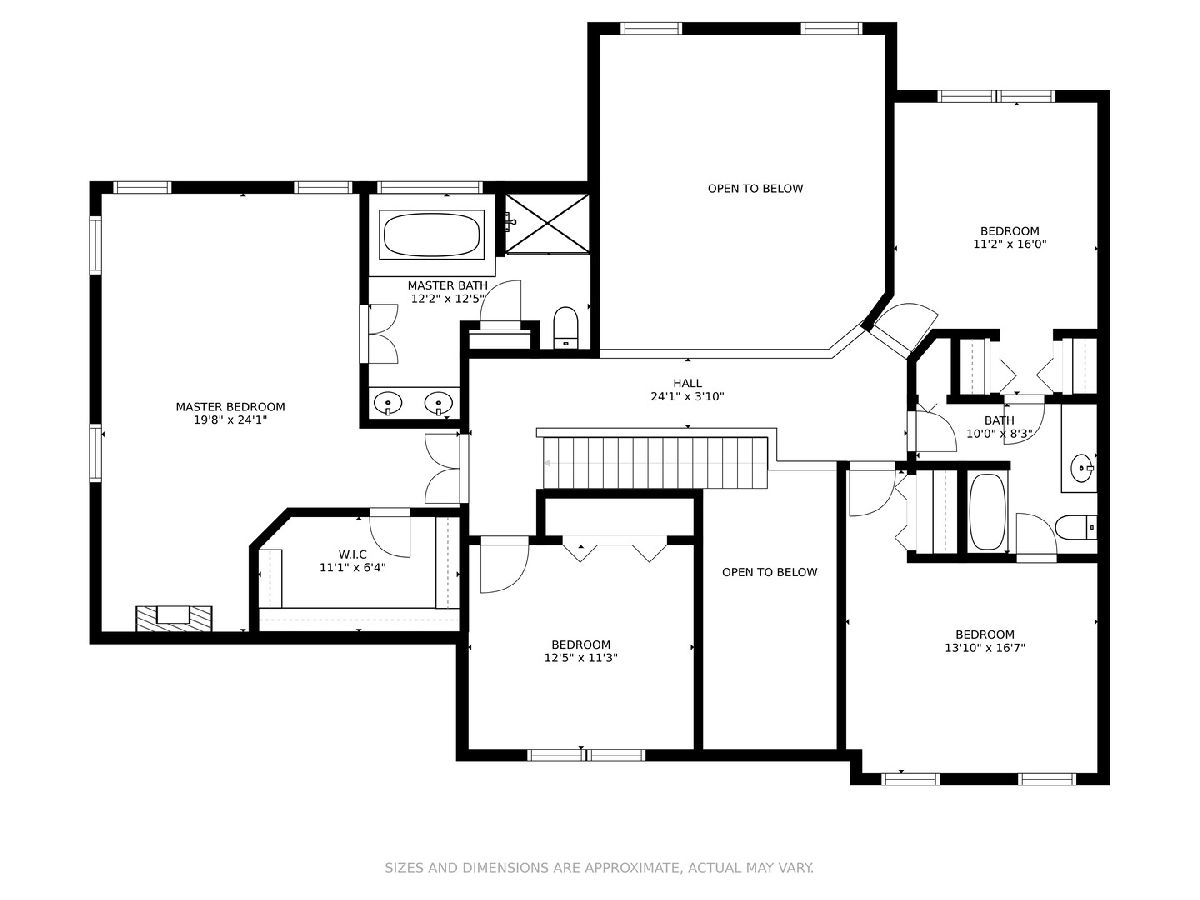
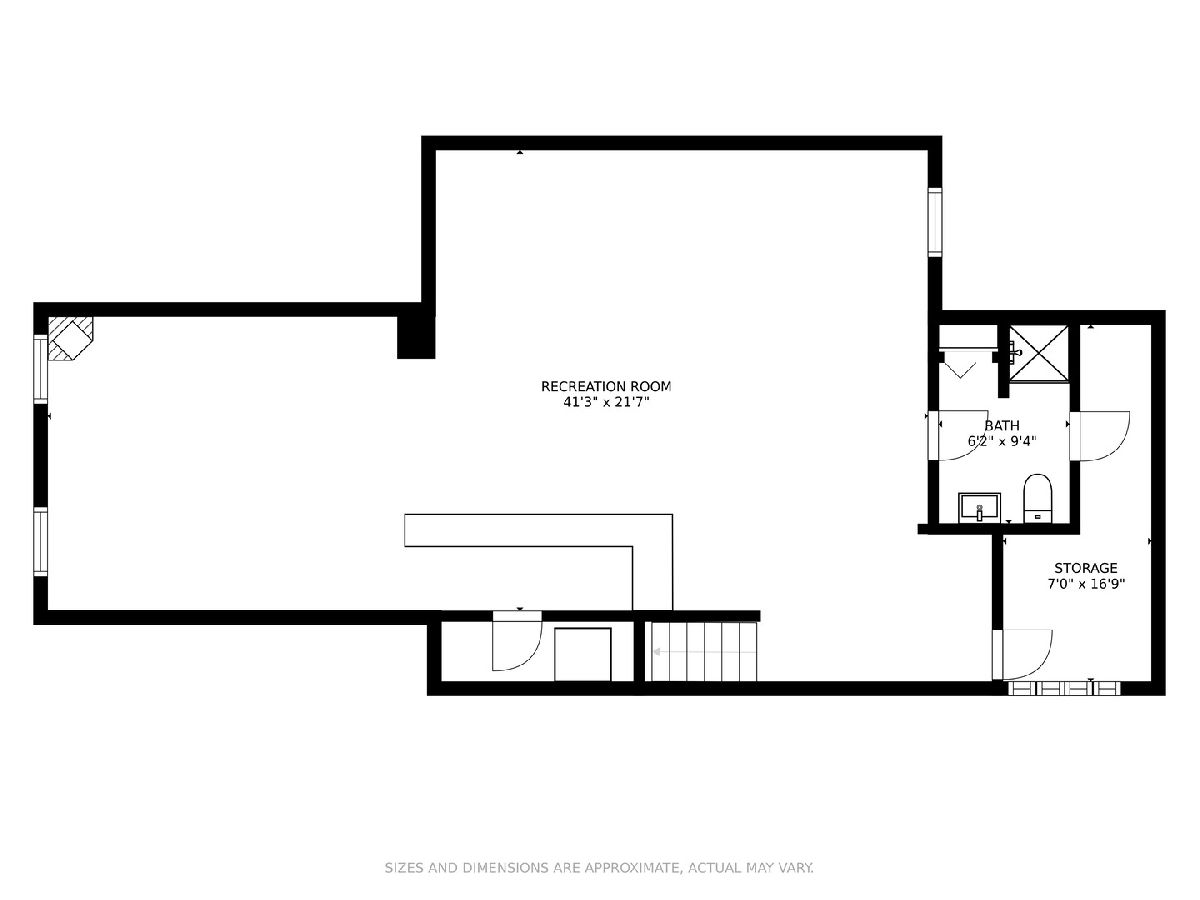
Room Specifics
Total Bedrooms: 4
Bedrooms Above Ground: 4
Bedrooms Below Ground: 0
Dimensions: —
Floor Type: Hardwood
Dimensions: —
Floor Type: Hardwood
Dimensions: —
Floor Type: Hardwood
Full Bathrooms: 4
Bathroom Amenities: Separate Shower,Double Sink,Soaking Tub
Bathroom in Basement: 1
Rooms: Eating Area,Den,Recreation Room,Foyer
Basement Description: Finished
Other Specifics
| 3 | |
| Concrete Perimeter | |
| Asphalt | |
| Deck, Porch, Brick Paver Patio, Above Ground Pool, Fire Pit | |
| Fenced Yard | |
| 92 X 130 | |
| — | |
| Full | |
| Vaulted/Cathedral Ceilings, Hardwood Floors, First Floor Laundry, Walk-In Closet(s) | |
| Range, Microwave, Dishwasher, Refrigerator, Washer, Dryer, Disposal, Stainless Steel Appliance(s) | |
| Not in DB | |
| Curbs, Sidewalks, Street Lights, Street Paved | |
| — | |
| — | |
| — |
Tax History
| Year | Property Taxes |
|---|---|
| 2020 | $8,850 |
Contact Agent
Nearby Similar Homes
Nearby Sold Comparables
Contact Agent
Listing Provided By
RE/MAX Professionals

