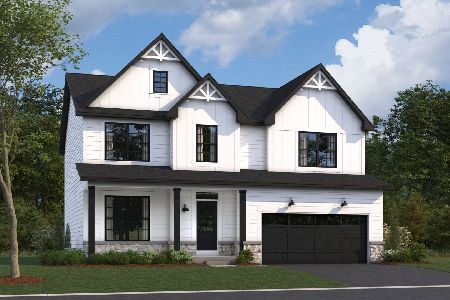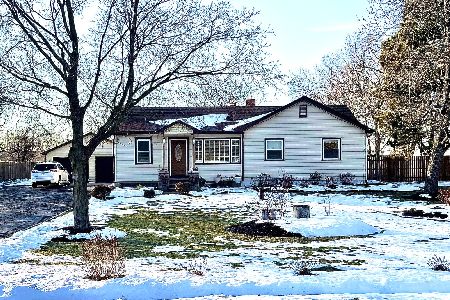16338 Wirestem Drive, Lockport, Illinois 60441
$470,000
|
Sold
|
|
| Status: | Closed |
| Sqft: | 2,562 |
| Cost/Sqft: | $178 |
| Beds: | 3 |
| Baths: | 3 |
| Year Built: | 2020 |
| Property Taxes: | $158 |
| Days On Market: | 1719 |
| Lot Size: | 0,25 |
Description
This is the one! Better than new waterfront home in desirable Sagebrook of Lockport! The charming front porch greets you as you enter the 2-story foyer with beautiful vinyl flooring. This amazing floor plan includes a main level flex room that can be used as a den, formal living, dining or even a bedroom! Gather in the spacious family room with beautiful water views and natural light from every window. The gourmet kitchen is a chef's dream featuring rich cabinetry, quartz counters, white subway tile, stainless steel appliances, large island and stainless farmer's sink. Upstairs, you will find a versatile loft space, hall bath and 3 generously-sized bedrooms. Retreat to the owner's suite with a walk-in closet and spa-inspired en-suite bath. The full walk-out basement is waiting for your finishing ideas and provides access to your very own outdoor oasis! Enjoy the large yard with pond, stamped concrete with firepit and deck. Great location, close to Sagebrook Park, schools, shops, restaurants and easy interstate access. Come see today!
Property Specifics
| Single Family | |
| — | |
| — | |
| 2020 | |
| Full | |
| — | |
| No | |
| 0.25 |
| Will | |
| Sagebrook | |
| 35 / Monthly | |
| Other | |
| Community Well | |
| Public Sewer | |
| 11061418 | |
| 0519401058000000 |
Nearby Schools
| NAME: | DISTRICT: | DISTANCE: | |
|---|---|---|---|
|
Grade School
William J Butler School |
33C | — | |
|
Middle School
Hadley Middle School |
33C | Not in DB | |
|
High School
Lockport Township High School |
205 | Not in DB | |
Property History
| DATE: | EVENT: | PRICE: | SOURCE: |
|---|---|---|---|
| 28 May, 2021 | Sold | $470,000 | MRED MLS |
| 9 May, 2021 | Under contract | $455,000 | MRED MLS |
| 7 May, 2021 | Listed for sale | $455,000 | MRED MLS |
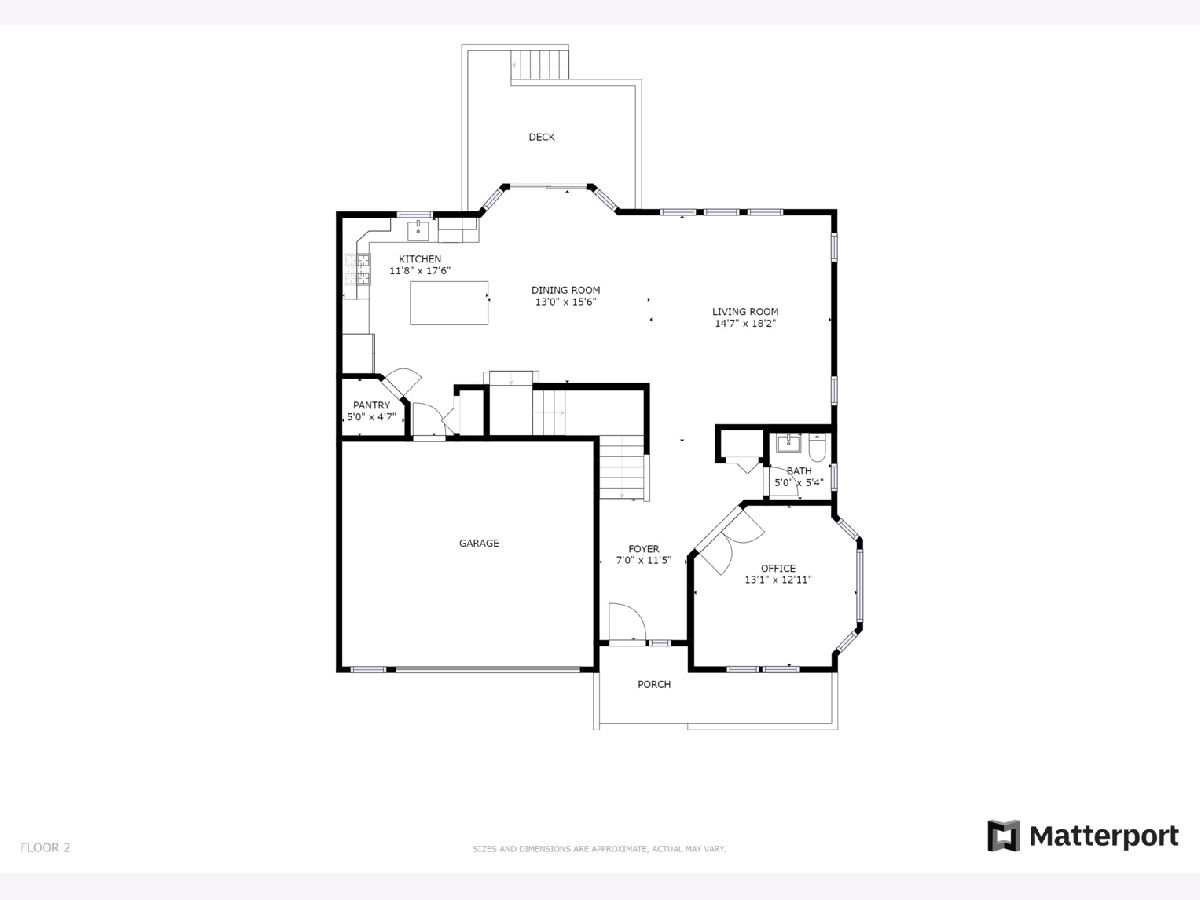
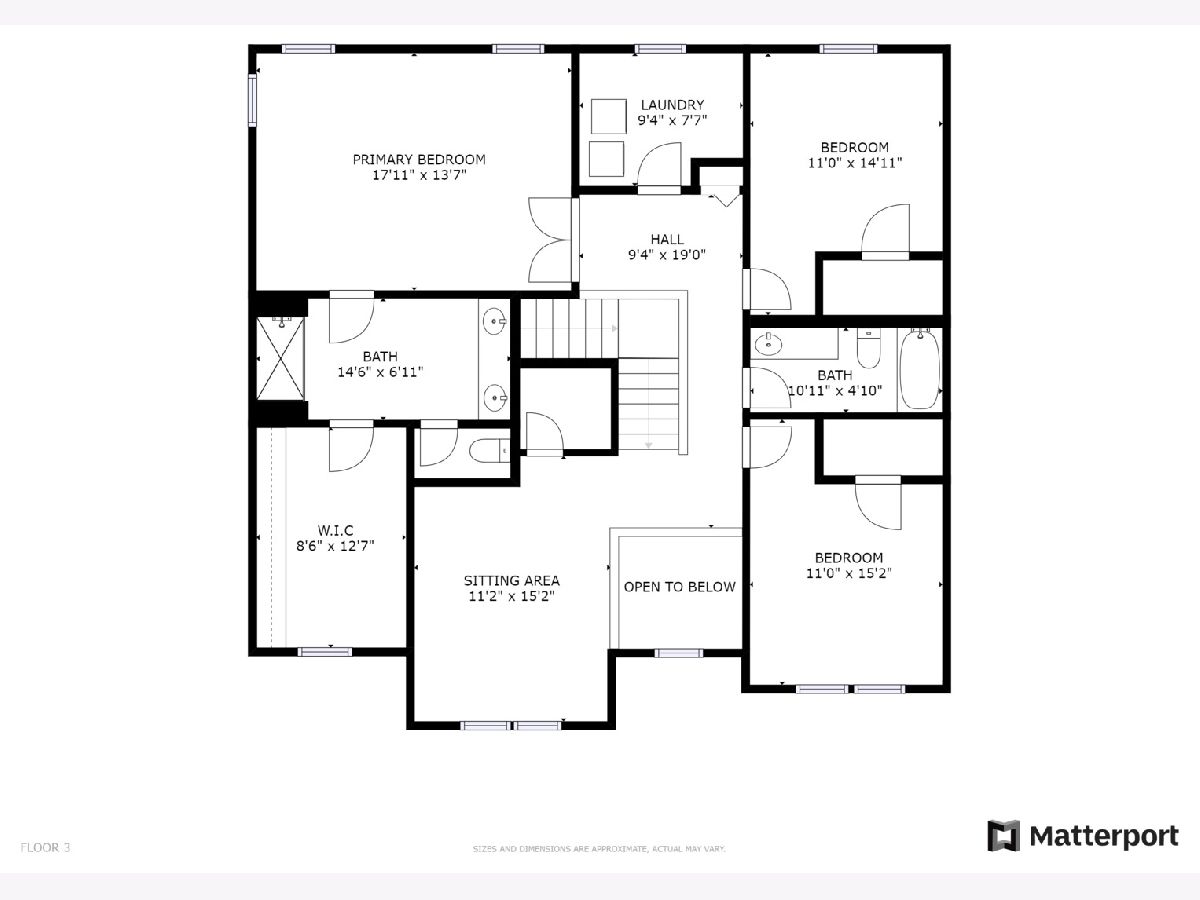
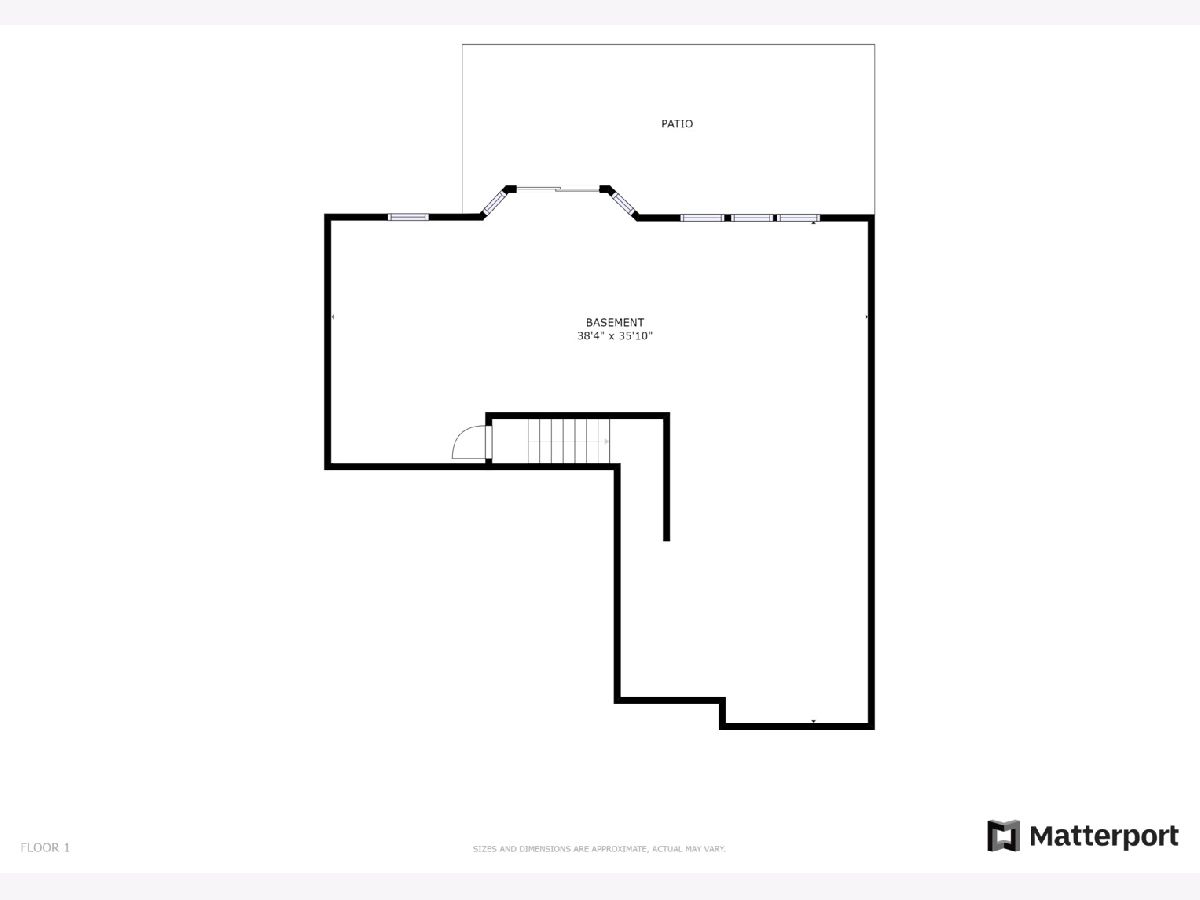
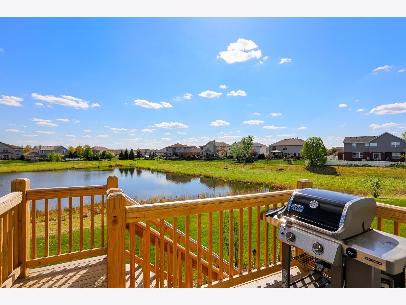
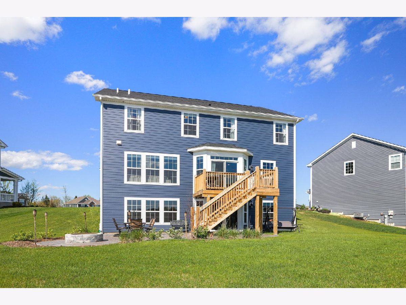
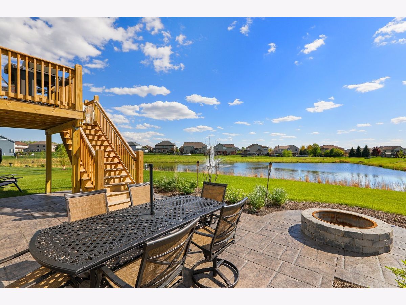
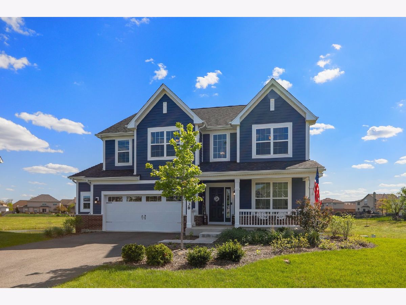
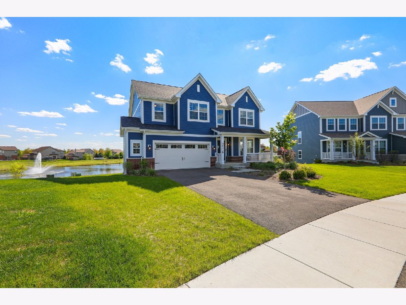
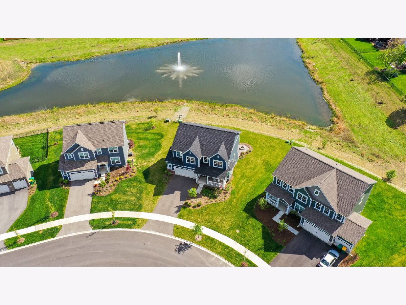
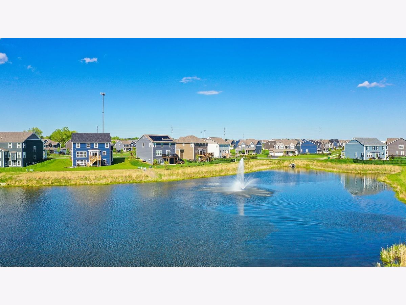
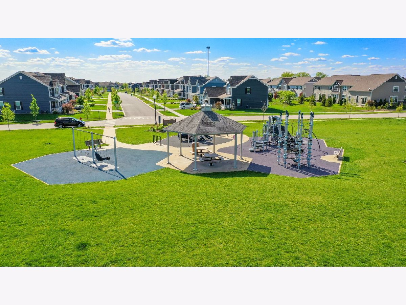
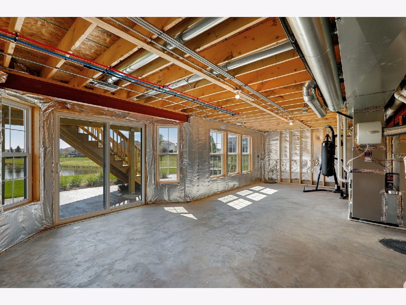
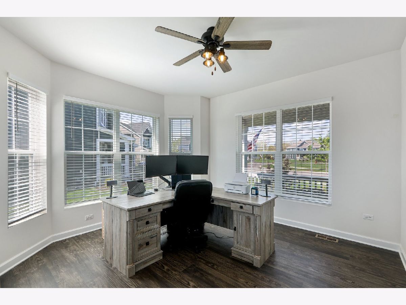
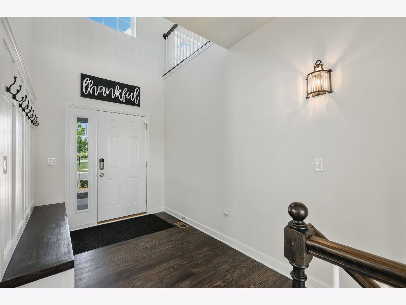
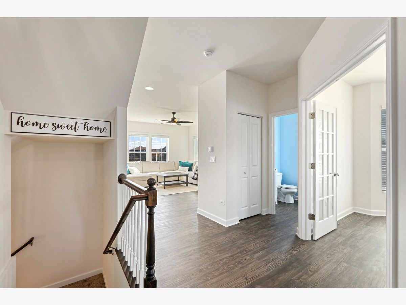
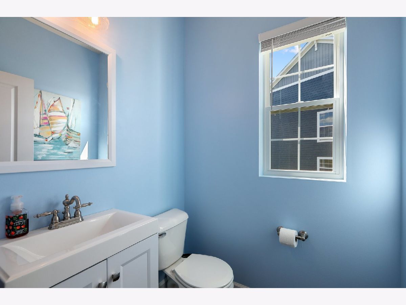
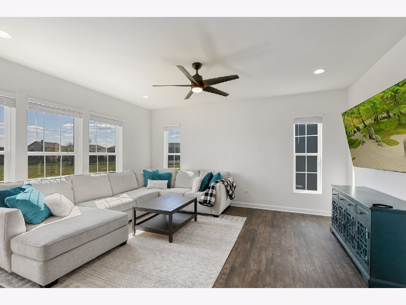
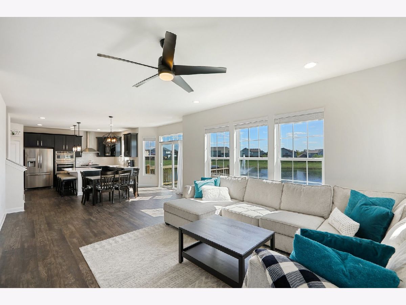
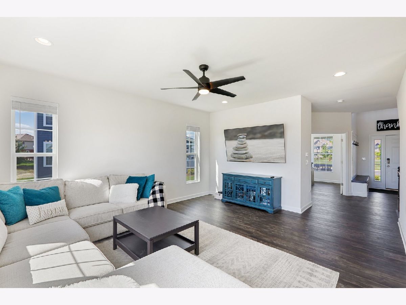
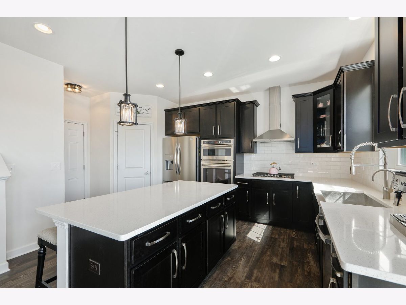
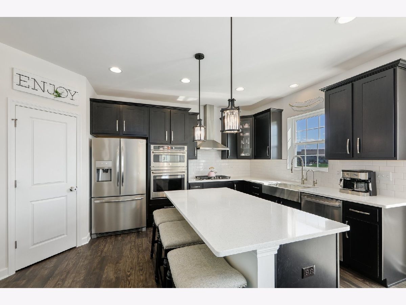
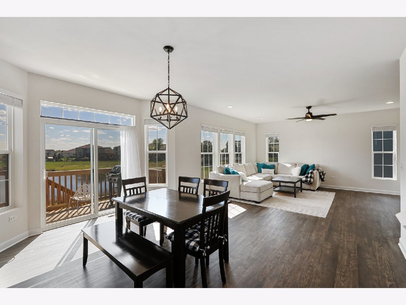
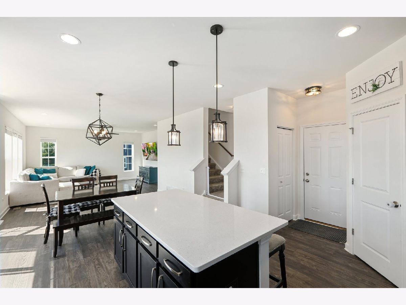
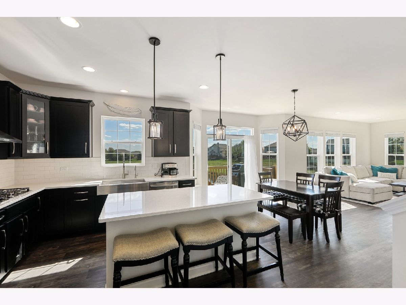
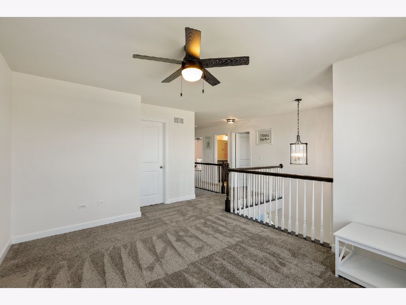
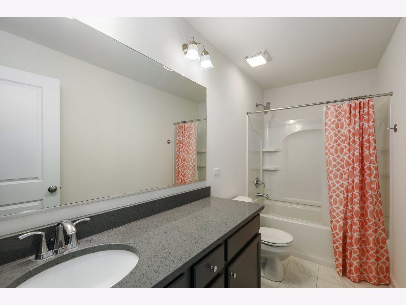
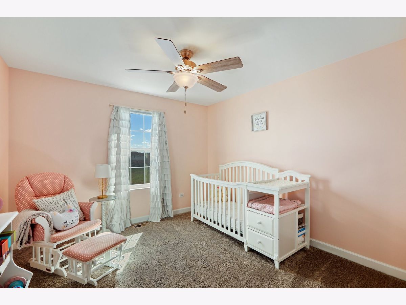
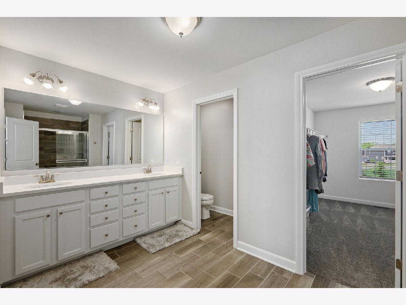
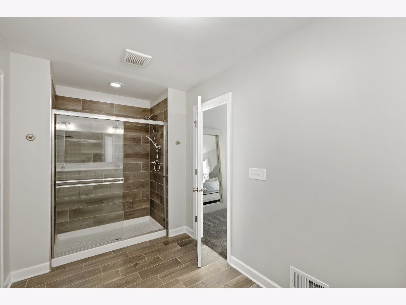
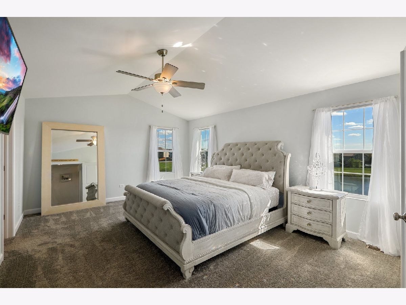
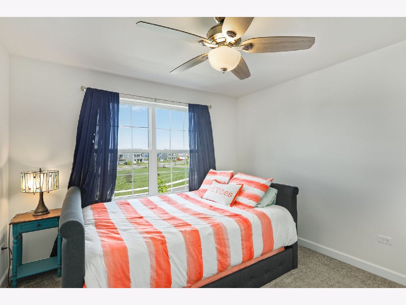
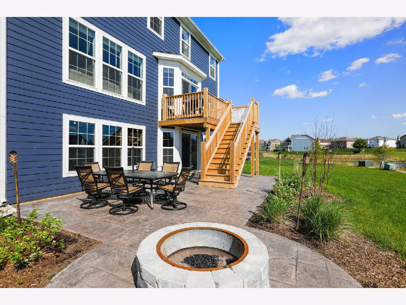
Room Specifics
Total Bedrooms: 3
Bedrooms Above Ground: 3
Bedrooms Below Ground: 0
Dimensions: —
Floor Type: Carpet
Dimensions: —
Floor Type: Carpet
Full Bathrooms: 3
Bathroom Amenities: Double Sink
Bathroom in Basement: 0
Rooms: Breakfast Room,Office,Loft,Recreation Room
Basement Description: Unfinished
Other Specifics
| 2.5 | |
| Concrete Perimeter | |
| — | |
| Deck, Stamped Concrete Patio | |
| — | |
| 59X122X119X122 | |
| — | |
| Full | |
| Second Floor Laundry, Built-in Features, Walk-In Closet(s) | |
| Range, Microwave, Dishwasher, Refrigerator, Disposal, Stainless Steel Appliance(s), Range Hood, Water Purifier Owned, Water Softener Owned | |
| Not in DB | |
| Park, Lake, Sidewalks, Street Lights, Street Paved | |
| — | |
| — | |
| — |
Tax History
| Year | Property Taxes |
|---|---|
| 2021 | $158 |
Contact Agent
Nearby Similar Homes
Nearby Sold Comparables
Contact Agent
Listing Provided By
Redfin Corporation

