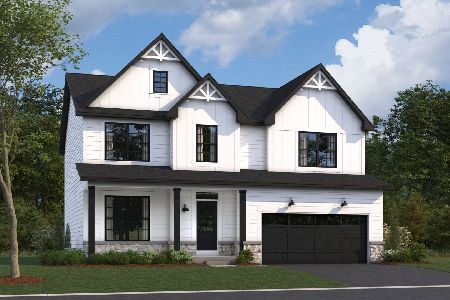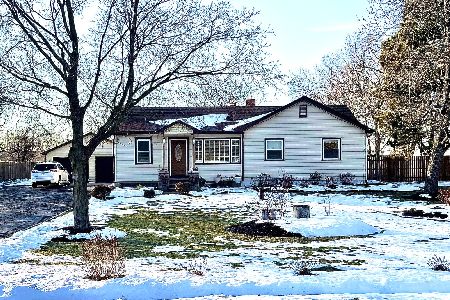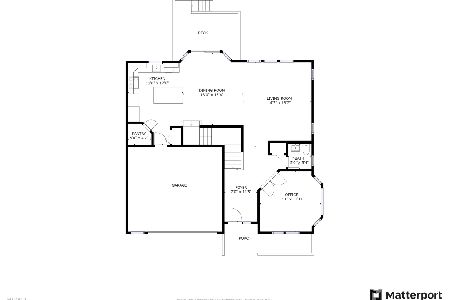16341 Lakeside Drive, Lockport, Illinois 60441
$369,000
|
Sold
|
|
| Status: | Closed |
| Sqft: | 2,836 |
| Cost/Sqft: | $134 |
| Beds: | 4 |
| Baths: | 3 |
| Year Built: | 2006 |
| Property Taxes: | $11,833 |
| Days On Market: | 2982 |
| Lot Size: | 0,00 |
Description
Gorgeous upgraded home on a premium lot, with a beautiful pond view. Elegantly appointed. Gourmet kitchen with upgraded cabinetry, stainless appliances, granite counters, planning desk, and breakfast bar. Family room with fireplace, 1st floor office,formal dining room, gleaming hardwood floors through out. Lovely, spacious, master suite offers a private spa like bath, soaking tub, separate shower, dual vanities, and huge walk in closet. The look out lower level is completely studded, roughed in bath, & a heated garage 3 car garage. The fully fenced yard offers a maintenance free deck, paver patio with a fire pit and a beautiful pond view. Enjoy the beautiful wrap around front porch. Shows like a model!!
Property Specifics
| Single Family | |
| — | |
| Traditional | |
| 2006 | |
| Full,English | |
| 2 STORY | |
| Yes | |
| — |
| Will | |
| Karen Springs | |
| 250 / Annual | |
| None | |
| Public | |
| Sewer-Storm | |
| 09805405 | |
| 1605194050030000 |
Property History
| DATE: | EVENT: | PRICE: | SOURCE: |
|---|---|---|---|
| 15 Apr, 2014 | Sold | $346,000 | MRED MLS |
| 21 Feb, 2014 | Under contract | $350,000 | MRED MLS |
| 11 Feb, 2014 | Listed for sale | $350,000 | MRED MLS |
| 20 Apr, 2018 | Sold | $369,000 | MRED MLS |
| 24 Mar, 2018 | Under contract | $379,000 | MRED MLS |
| — | Last price change | $386,900 | MRED MLS |
| 21 Nov, 2017 | Listed for sale | $386,900 | MRED MLS |
Room Specifics
Total Bedrooms: 4
Bedrooms Above Ground: 4
Bedrooms Below Ground: 0
Dimensions: —
Floor Type: Hardwood
Dimensions: —
Floor Type: Hardwood
Dimensions: —
Floor Type: Hardwood
Full Bathrooms: 3
Bathroom Amenities: Whirlpool,Separate Shower,Double Sink
Bathroom in Basement: 0
Rooms: Office
Basement Description: Unfinished,Bathroom Rough-In
Other Specifics
| 3 | |
| Concrete Perimeter | |
| Concrete | |
| Deck, Brick Paver Patio, Storms/Screens | |
| Pond(s) | |
| 75X120X82X120 | |
| Unfinished | |
| Full | |
| Hardwood Floors, First Floor Laundry | |
| Range, Microwave, Dishwasher, Refrigerator, Disposal, Stainless Steel Appliance(s) | |
| Not in DB | |
| Sidewalks, Street Lights, Street Paved | |
| — | |
| — | |
| Gas Log |
Tax History
| Year | Property Taxes |
|---|---|
| 2014 | $10,042 |
| 2018 | $11,833 |
Contact Agent
Nearby Similar Homes
Nearby Sold Comparables
Contact Agent
Listing Provided By
Coldwell Banker Residential






