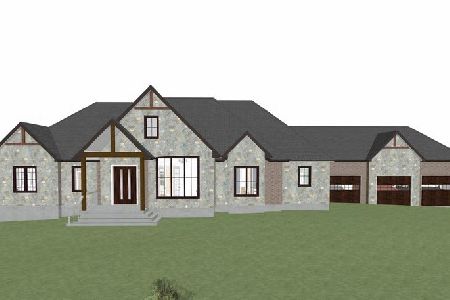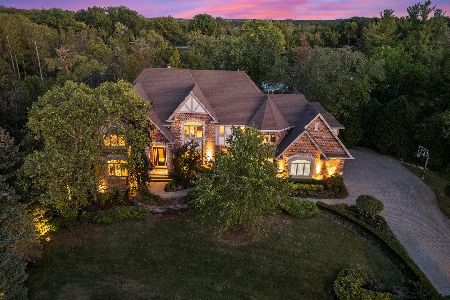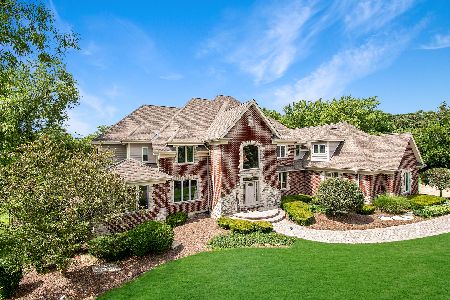16339 Alberta Court, Homer Glen, Illinois 60491
$1,400,000
|
Sold
|
|
| Status: | Closed |
| Sqft: | 10,000 |
| Cost/Sqft: | $145 |
| Beds: | 6 |
| Baths: | 8 |
| Year Built: | 2003 |
| Property Taxes: | $32,035 |
| Days On Market: | 1722 |
| Lot Size: | 1,38 |
Description
Exceptional Custom stone home truly one of a kind in desirable Evergreen a gated community. Inspiring estate with expansive 3 finished levels of living space -app.10,000 sq ft. Amazing Open floor plan with soaring ceilings, uncompromising quality & attention to every detail. Grand foyer with winding staircase, formal living room with fireplace, dining room with butlers pantry , office/study with custom wood work & fireplace. Grand Family room with wall of windows, built is bookshelves & fireplace. Gourmet Kitchen with Gorgeous custom cabinetry, island, top of the line stainless steel appliances, granite, wet bar, pantry and spacious eating area. 2nd floor- Large Master bedroom with fireplace, balcony, 2 walk in closets. Ultra bath with double sink, whirlpool, separate shower. Additional 4 spacious bedrooms with their own private baths. Amazing Walk out finished english basement with recreation room with fireplace, two game room areas, theatre room, exercise room, wine room, bedroom with full bath, kitchenette area and custom Sauna. Elaborate and breathtaking private yard with luxury custom pool, multilevel custom tile patios, deck & extensive landscaping, perfect for entertaining. Private pier on the serene pond, brick paver driveway, heated 3+car side garage, 5 fireplaces , walnut & brazilian cherry flooring. The list of upgrades and amenities is very extensive, so please schedule your own private showing today! Minutes to Rte 355, shopping, etc
Property Specifics
| Single Family | |
| — | |
| — | |
| 2003 | |
| Full,Walkout | |
| CUSTOM | |
| Yes | |
| 1.38 |
| Will | |
| Evergreen | |
| 1800 / Annual | |
| Other | |
| Private Well | |
| Septic-Private | |
| 11079100 | |
| 1605223020130000 |
Nearby Schools
| NAME: | DISTRICT: | DISTANCE: | |
|---|---|---|---|
|
High School
Lockport Township High School |
205 | Not in DB | |
Property History
| DATE: | EVENT: | PRICE: | SOURCE: |
|---|---|---|---|
| 12 Nov, 2021 | Sold | $1,400,000 | MRED MLS |
| 18 Oct, 2021 | Under contract | $1,450,000 | MRED MLS |
| — | Last price change | $1,700,000 | MRED MLS |
| 5 May, 2021 | Listed for sale | $1,700,000 | MRED MLS |
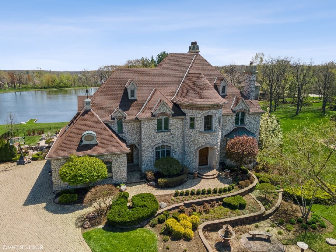
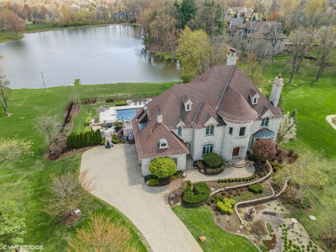
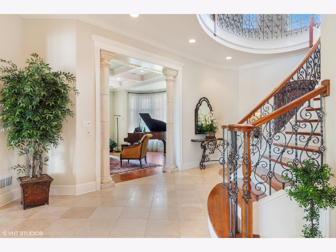
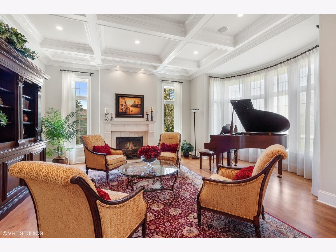
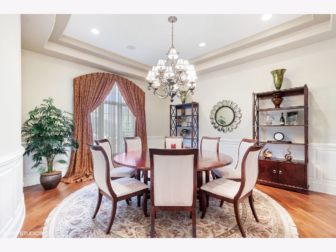
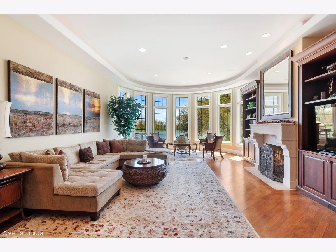
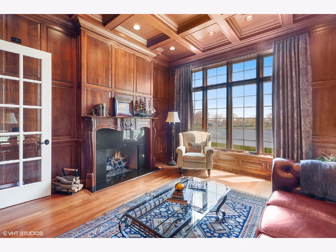
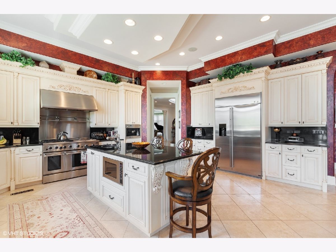
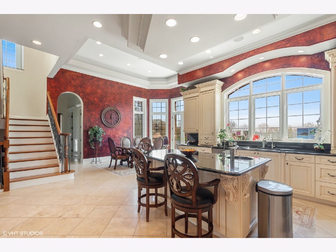
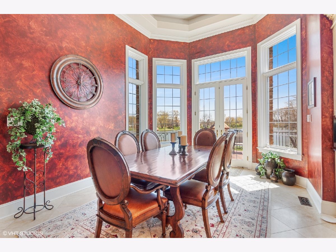
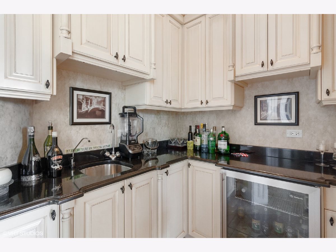
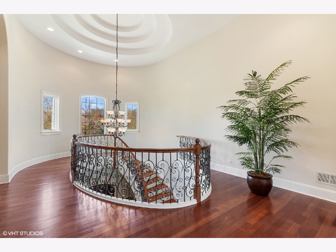
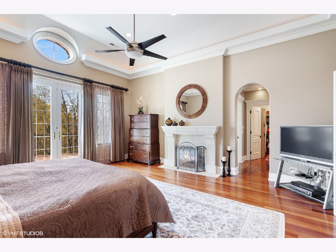
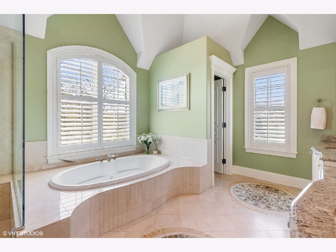
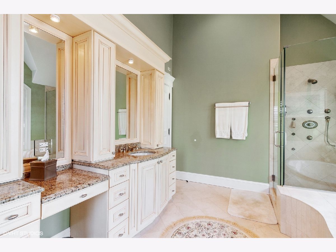
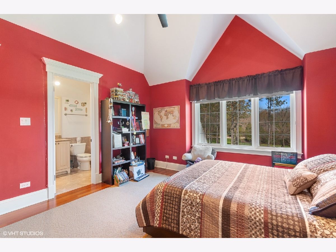
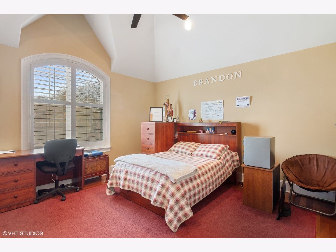
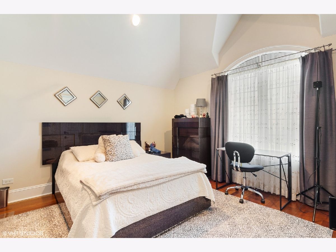
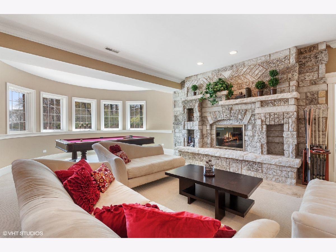
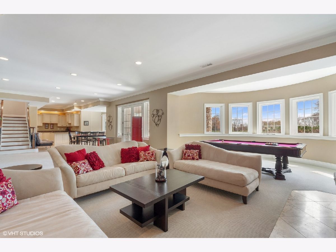
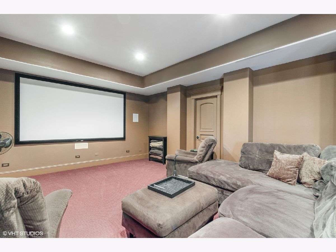
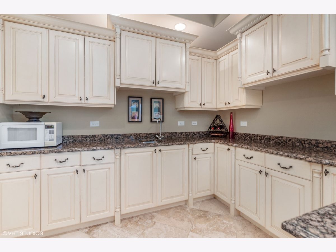
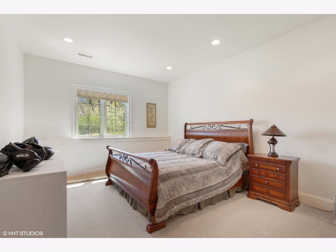
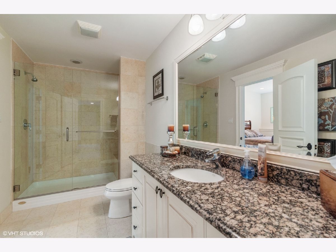
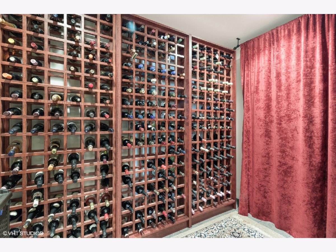
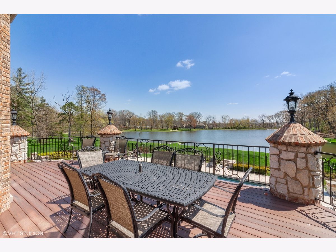
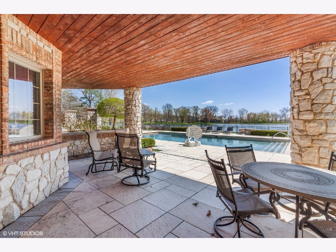
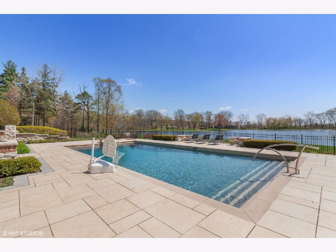
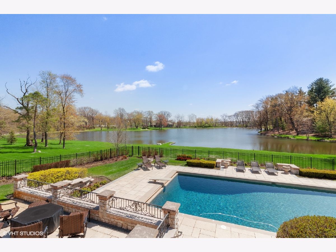
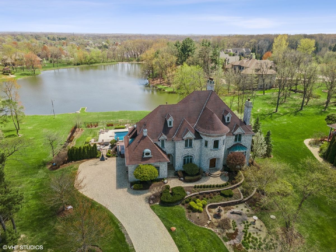
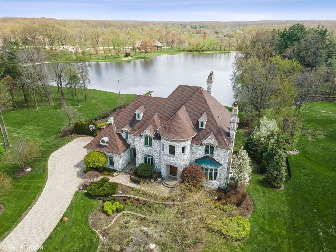
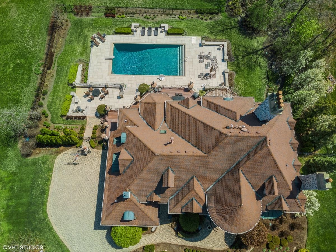
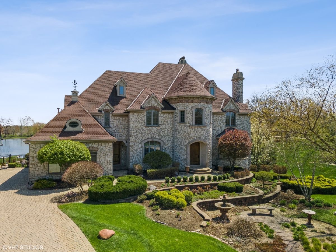
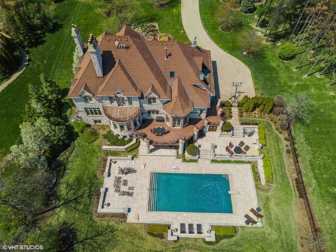
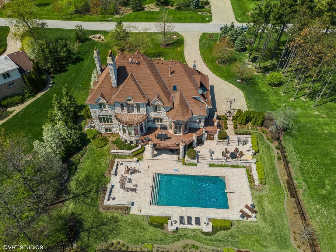
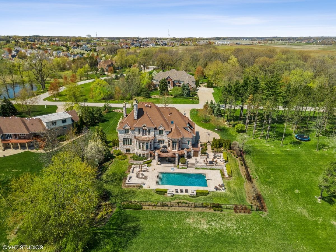
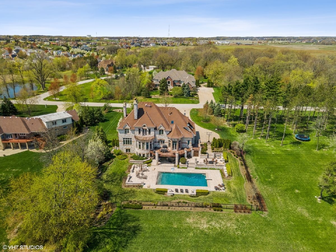
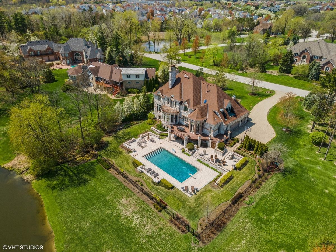
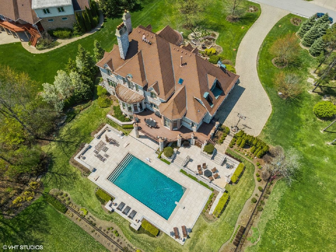
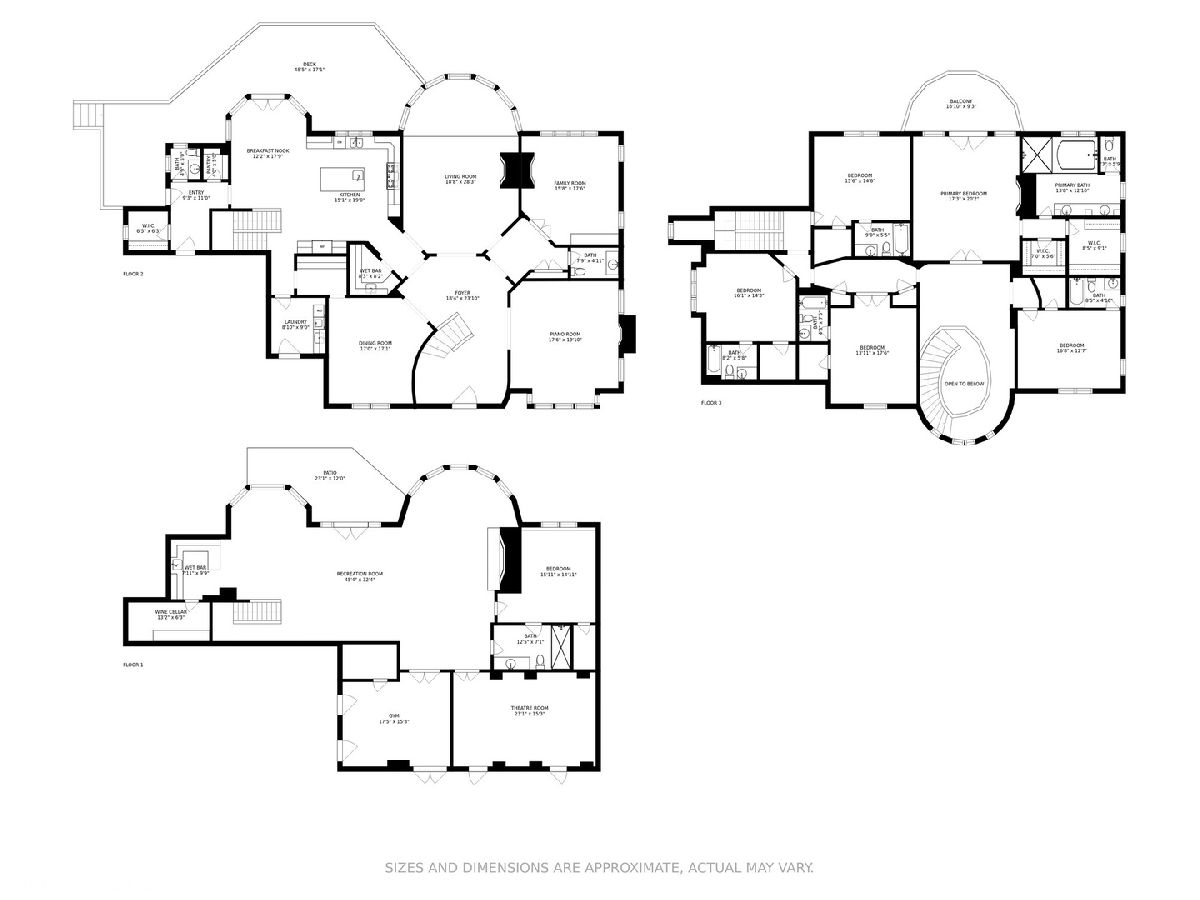
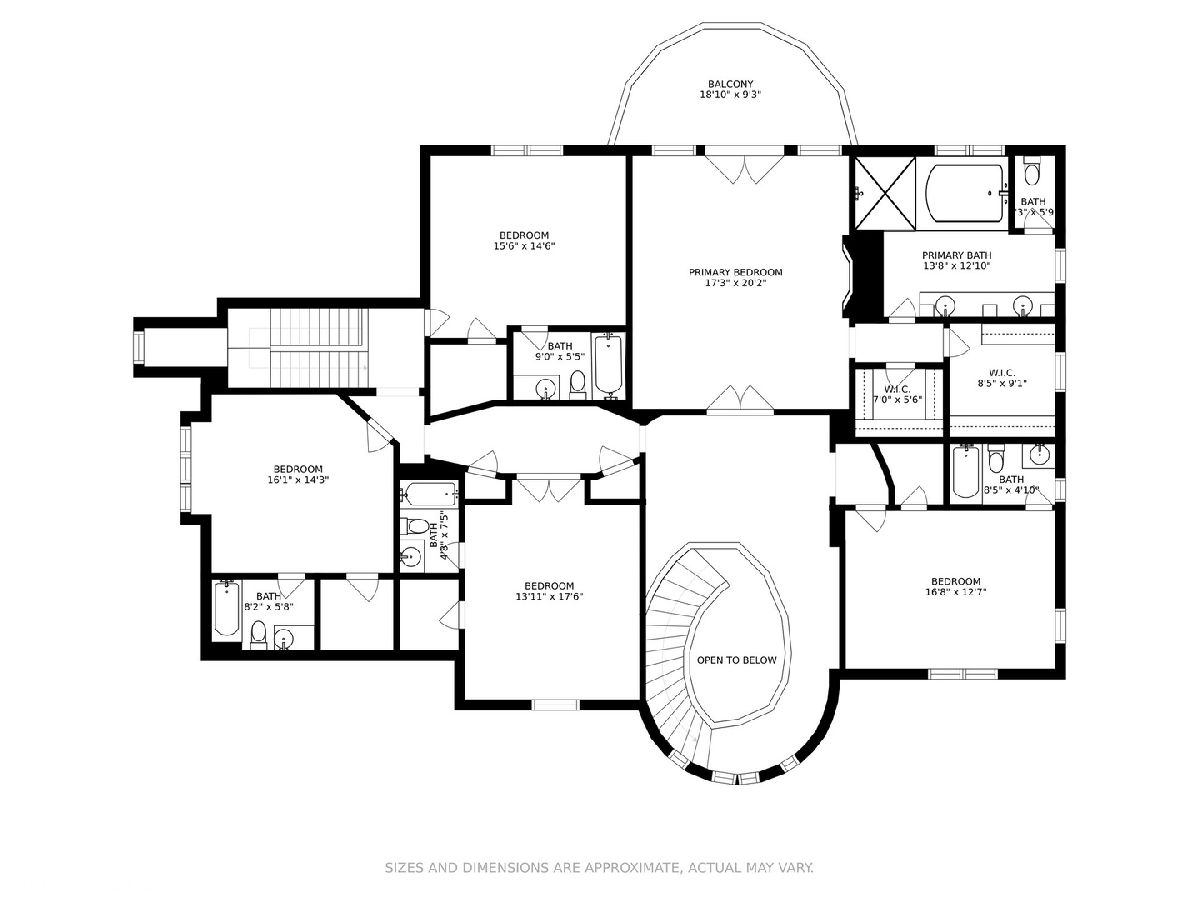
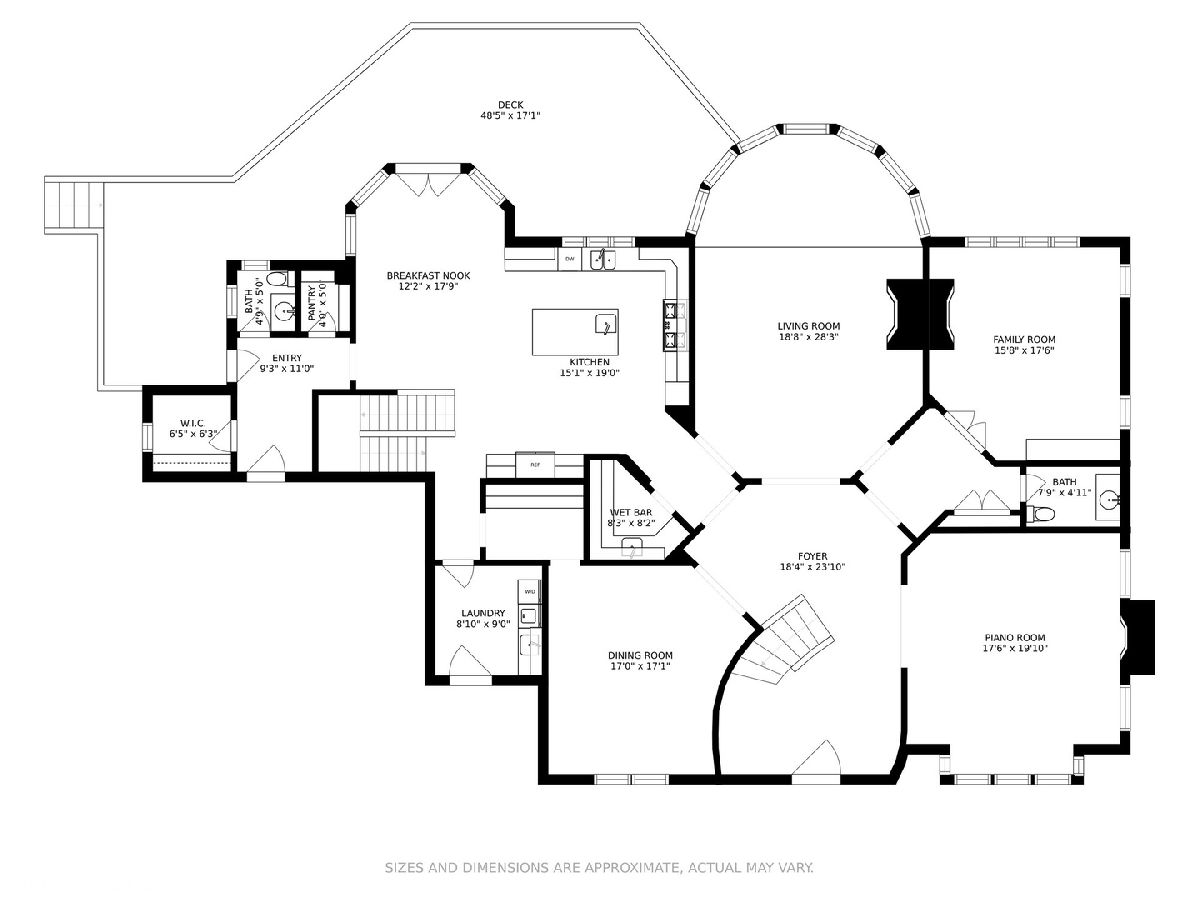
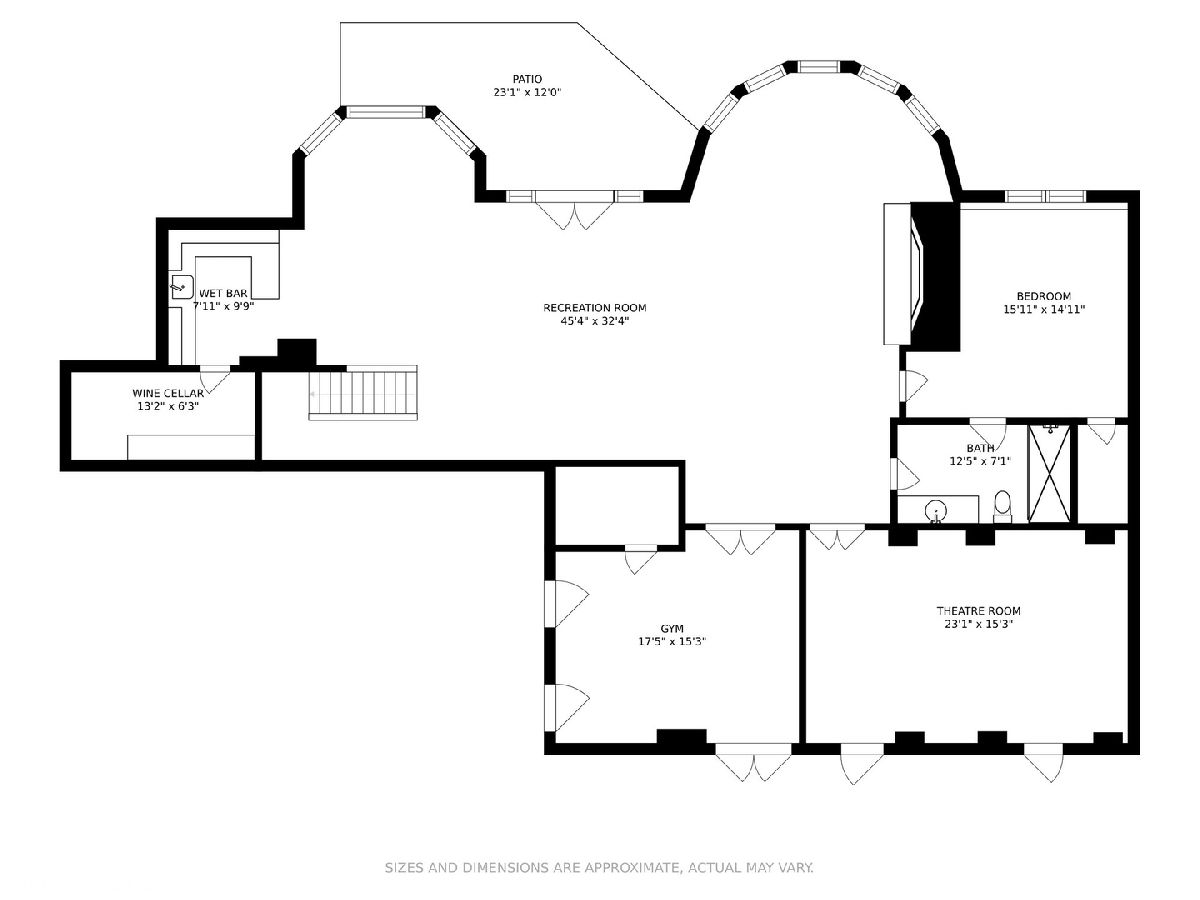
Room Specifics
Total Bedrooms: 6
Bedrooms Above Ground: 6
Bedrooms Below Ground: 0
Dimensions: —
Floor Type: Hardwood
Dimensions: —
Floor Type: Hardwood
Dimensions: —
Floor Type: Hardwood
Dimensions: —
Floor Type: —
Dimensions: —
Floor Type: —
Full Bathrooms: 8
Bathroom Amenities: Whirlpool,Separate Shower,Double Sink,Full Body Spray Shower
Bathroom in Basement: 1
Rooms: Bedroom 5,Bedroom 6,Eating Area,Exercise Room,Foyer,Game Room,Office,Recreation Room,Theatre Room
Basement Description: Finished,Exterior Access
Other Specifics
| 3 | |
| Concrete Perimeter | |
| Brick,Side Drive | |
| Balcony, Deck, Patio, Brick Paver Patio, In Ground Pool | |
| Fenced Yard,Landscaped,Pond(s),Water Rights,Outdoor Lighting | |
| 355X165 | |
| — | |
| Full | |
| Vaulted/Cathedral Ceilings, Skylight(s), Sauna/Steam Room, Bar-Wet, Hardwood Floors, Heated Floors, First Floor Laundry, Built-in Features, Walk-In Closet(s), Coffered Ceiling(s), Open Floorplan, Granite Counters | |
| Range, Microwave, Dishwasher, High End Refrigerator, Disposal, Stainless Steel Appliance(s), Wine Refrigerator, Water Softener Owned, Range Hood | |
| Not in DB | |
| Lake, Gated | |
| — | |
| — | |
| Wood Burning, Attached Fireplace Doors/Screen |
Tax History
| Year | Property Taxes |
|---|---|
| 2021 | $32,035 |
Contact Agent
Nearby Sold Comparables
Contact Agent
Listing Provided By
Coldwell Banker Realty

