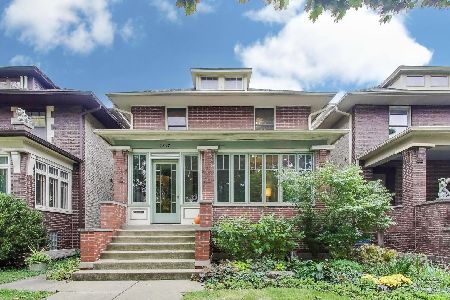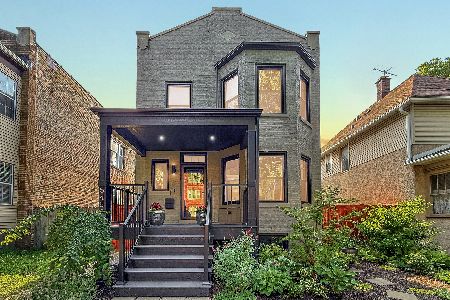1634 Catalpa Avenue, Edgewater, Chicago, Illinois 60660
$1,205,000
|
Sold
|
|
| Status: | Closed |
| Sqft: | 4,000 |
| Cost/Sqft: | $306 |
| Beds: | 5 |
| Baths: | 4 |
| Year Built: | 1896 |
| Property Taxes: | $3,714 |
| Days On Market: | 2458 |
| Lot Size: | 0,07 |
Description
View our virtual 3D tour! Welcome To This Total Reconstruction Of An 1896 Andersonville Brick 2-Flat Into A Spectacular 4,000sf 5 Bedroom/3.1 Bath Single Family Home. This Extra Wide Home Features An Amazing Open Floor Plan And Modern Minimalist Design; An Expansive White Custom Cabinet Kitchen With GE Monogram Stainless Steel Professional Grade Appliances & An Enormous Waterfall Edged Island; A Sunny & Spacious Master Suite W/Carrera Marble Spa Bath, Walk-In Closet & Private Deck Along With 3 More Big Bedrooms, A 2nd Full Bath & Laundry All On The 2nd Floor; A Light And Bright Lower Level W/5th Bedroom En Suite & 3rd Full Bath, Large Family Room W/Wet Bar & Separate Entry, Spacious Office/Den Plus Playroom & 2nd Laundry Room Complete The Inside. Outside, There Is A Nice Deck And Rear Yard Plus A New 2.5 Car Garage As Well As A Professionally Landscaped Front Yard & Front Porch Plus So Much More. A Stylish MUST SEE!
Property Specifics
| Single Family | |
| — | |
| — | |
| 1896 | |
| Full,English | |
| — | |
| No | |
| 0.07 |
| Cook | |
| — | |
| 0 / Not Applicable | |
| None | |
| Public | |
| Public Sewer | |
| 10320864 | |
| 14072050200000 |
Property History
| DATE: | EVENT: | PRICE: | SOURCE: |
|---|---|---|---|
| 12 Jan, 2018 | Sold | $461,000 | MRED MLS |
| 7 Dec, 2017 | Under contract | $449,500 | MRED MLS |
| 22 Nov, 2017 | Listed for sale | $449,500 | MRED MLS |
| 19 Jul, 2019 | Sold | $1,205,000 | MRED MLS |
| 15 May, 2019 | Under contract | $1,225,000 | MRED MLS |
| — | Last price change | $1,250,000 | MRED MLS |
| 26 Mar, 2019 | Listed for sale | $1,250,000 | MRED MLS |
Room Specifics
Total Bedrooms: 5
Bedrooms Above Ground: 5
Bedrooms Below Ground: 0
Dimensions: —
Floor Type: Hardwood
Dimensions: —
Floor Type: Hardwood
Dimensions: —
Floor Type: Hardwood
Dimensions: —
Floor Type: —
Full Bathrooms: 4
Bathroom Amenities: Separate Shower,Double Sink,European Shower,Full Body Spray Shower
Bathroom in Basement: 1
Rooms: Bedroom 5,Recreation Room,Storage,Den,Deck,Breakfast Room,Utility Room-Lower Level
Basement Description: Finished,Exterior Access
Other Specifics
| 2 | |
| Concrete Perimeter | |
| Off Alley | |
| Deck, Porch, Storms/Screens | |
| Landscaped | |
| 25X125 | |
| — | |
| Full | |
| Skylight(s), Bar-Wet, Hardwood Floors, Heated Floors, Second Floor Laundry | |
| Range, Microwave, Dishwasher, High End Refrigerator, Freezer, Disposal, Stainless Steel Appliance(s), Wine Refrigerator | |
| Not in DB | |
| Sidewalks, Street Lights, Street Paved | |
| — | |
| — | |
| — |
Tax History
| Year | Property Taxes |
|---|---|
| 2018 | $4,080 |
| 2019 | $3,714 |
Contact Agent
Nearby Similar Homes
Nearby Sold Comparables
Contact Agent
Listing Provided By
Dream Town Realty










