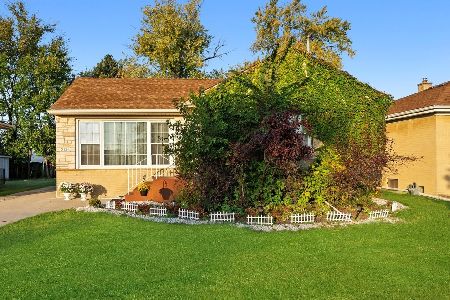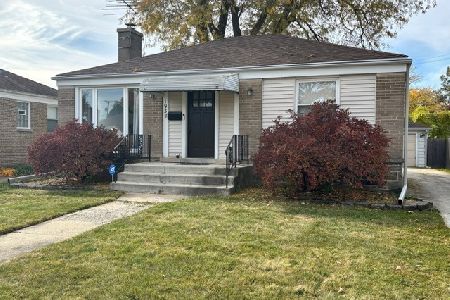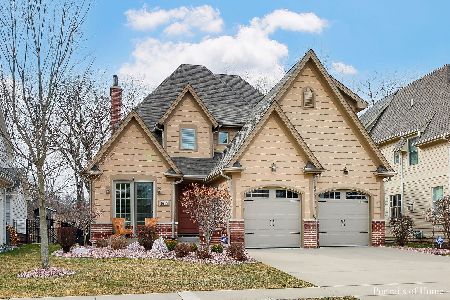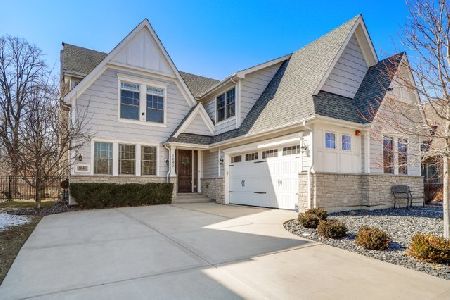1634 Finsbury Lane, La Grange Park, Illinois 60526
$720,000
|
Sold
|
|
| Status: | Closed |
| Sqft: | 3,063 |
| Cost/Sqft: | $245 |
| Beds: | 4 |
| Baths: | 5 |
| Year Built: | 2014 |
| Property Taxes: | $18,145 |
| Days On Market: | 2401 |
| Lot Size: | 0,16 |
Description
Luxury custom home, new built in 2014 flows with light filled rooms, tall ceilings and open concept living. Backs to miles of Salt Creek Forest Preserve trails! Beautiful hardwoods grace main floor. Crown and base moulding thru out. Open kitchen to family room enjoys a wall of windows bringing nature to your doorstep. Gas fireplace is flanked with 2 large picture windows. Main floor living room (currently a home office ) overlooks the covered front porch. Carpeted upstairs enjoys an over sized master suite with spa like attention to detail. 2 walk-in closets, large soaking tub , dual sinks and step in glass shower. Remaining second floor has 2 large bedrooms with walk-in closets and jack-n-jill bath. 4th bedroom is ensuite with walk-in closet. Full finished basement comes with a 5th bedroom and full bath. Gem of a seperate room that currently holds a large bottle capacity wine cellar. Finished two car garage. Spend the summers on your private back patio and fenced back yard!
Property Specifics
| Single Family | |
| — | |
| — | |
| 2014 | |
| Full | |
| — | |
| No | |
| 0.16 |
| Cook | |
| — | |
| 0 / Not Applicable | |
| None | |
| Public | |
| Public Sewer | |
| 10357055 | |
| 15282030900000 |
Nearby Schools
| NAME: | DISTRICT: | DISTANCE: | |
|---|---|---|---|
|
Grade School
Forest Road Elementary School |
102 | — | |
|
Middle School
Park Junior High School |
102 | Not in DB | |
|
High School
Lyons Twp High School |
204 | Not in DB | |
Property History
| DATE: | EVENT: | PRICE: | SOURCE: |
|---|---|---|---|
| 4 Dec, 2019 | Sold | $720,000 | MRED MLS |
| 5 Oct, 2019 | Under contract | $749,000 | MRED MLS |
| — | Last price change | $785,000 | MRED MLS |
| 25 Apr, 2019 | Listed for sale | $785,000 | MRED MLS |
Room Specifics
Total Bedrooms: 5
Bedrooms Above Ground: 4
Bedrooms Below Ground: 1
Dimensions: —
Floor Type: Carpet
Dimensions: —
Floor Type: Carpet
Dimensions: —
Floor Type: Carpet
Dimensions: —
Floor Type: —
Full Bathrooms: 5
Bathroom Amenities: Whirlpool,Separate Shower,Double Sink
Bathroom in Basement: 0
Rooms: Bedroom 5,Office,Recreation Room,Utility Room-1st Floor
Basement Description: Partially Finished
Other Specifics
| 2 | |
| — | |
| Concrete | |
| Patio, Porch, Storms/Screens | |
| Forest Preserve Adjacent | |
| 114X64X101X69 | |
| — | |
| Full | |
| Hardwood Floors, Second Floor Laundry, Walk-In Closet(s) | |
| Double Oven, Microwave, Dishwasher, Refrigerator, High End Refrigerator, Washer, Dryer, Stainless Steel Appliance(s), Cooktop, Range Hood | |
| Not in DB | |
| Sidewalks, Street Lights, Street Paved | |
| — | |
| — | |
| Gas Log, Gas Starter |
Tax History
| Year | Property Taxes |
|---|---|
| 2019 | $18,145 |
Contact Agent
Nearby Similar Homes
Nearby Sold Comparables
Contact Agent
Listing Provided By
@properties








