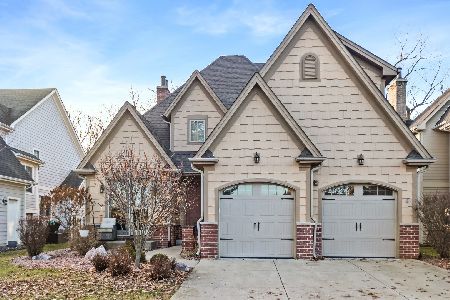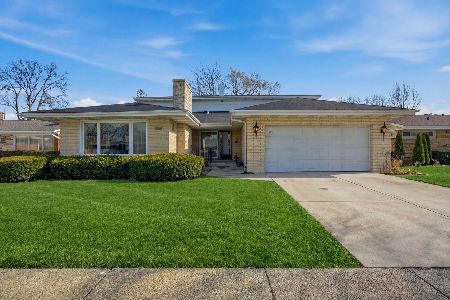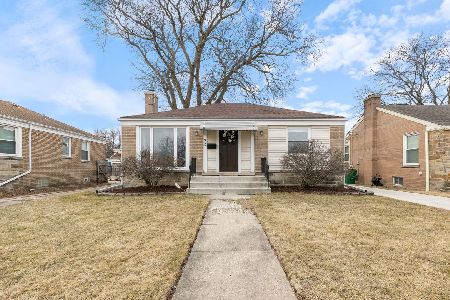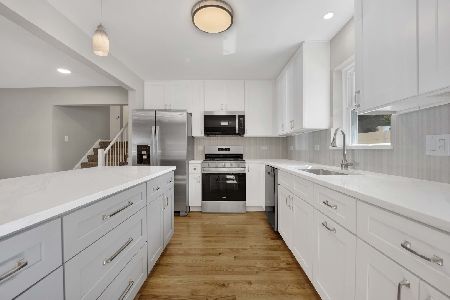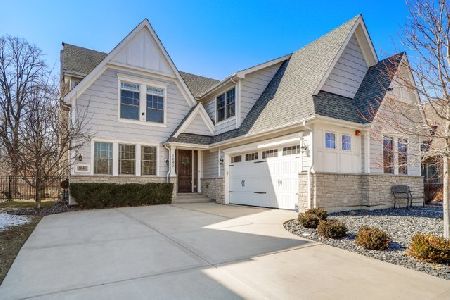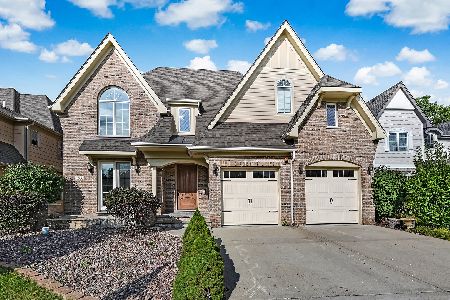1646 Finsbury Lane, La Grange Park, Illinois 60526
$830,000
|
Sold
|
|
| Status: | Closed |
| Sqft: | 3,313 |
| Cost/Sqft: | $257 |
| Beds: | 5 |
| Baths: | 5 |
| Year Built: | 2016 |
| Property Taxes: | $16,937 |
| Days On Market: | 1809 |
| Lot Size: | 0,00 |
Description
Luxury at its finest! All the beautiful updates of a new construction home, but even better, no wait. This gorgeous home has it all. Turn-key move-in ready. This hidden gem is located on a quiet cul-de-sac and backs up to the wooded Salt Creek Bike Path. From the minute you open the doors, you will be wowed. Entering thru the garage you will find a very functional mud room with cubbies and shelves. Entering the home you will find gleaming hardwood floors on the first floor, newer extra plush carpet in the basement and second floor, updated lighting throughout, and freshly painted walls with modern grays and whites. The office off the foyer includes tons of natural light and a step out to a small front patio for when you need a break from work. In the living room and formal dining room you will notice the beautiful millwork and trim. The large open concept kitchen and family room are the perfect entertaining space. Family room centers around the beautiful gas fireplace. The gourmet chefs kitchen includes a large center island gorgeous granite counters, SS appliances including a double oven and great granite counters, and leads into the butler pantry perfect for your coffee station, and adjacent walk-in pantry for tons of kitchen storage. Upstairs you will find 4 generous bedrooms, including the master en-suite with a private Dura-deck balcony. The master bath features a large jetted tub, extra large walk-in shower with dual shower heads and body sprayers, dual vanities and large walk-in closet. There is a 2nd en-suite bedroom and the 3rd and 4th bedroom include a jack-n-jill bath. Finally enjoy the convenience of an upstairs laundry. The finished basement is an entertainers dream, featuring a second fireplace in the rec room, a custom bar with multi-colored lighting system and an amazing barn door alcove with custom built shelving with remote controlled lighting. Finally a 5th bedroom and full bath for your guests. Tons of extra storage in the storage room. The backyard includes a spacious patio and newer gazebo and 5 foot aluminum fence and professional landscaping! Easy access to the bike/walking path! Short drive to downtown La Grange. This home also includes a 1 year HWA Diamond Home Warranty for the buyers. "AGENTS AND/OR PERSPECTIVE BUYERS EXPOSED TO COVID 19 OR WITH A COUGH OR FEVER ARE NOT TO ENTER THE HOME UNTIL THEY RECEIVE MEDICAL CLEARANCE." This home maintains on the property a security camera or cameras that may have audio recording devices. Entering this property signifies consent that you may be audio and video recorded.
Property Specifics
| Single Family | |
| — | |
| — | |
| 2016 | |
| Full | |
| — | |
| No | |
| — |
| Cook | |
| — | |
| 0 / Not Applicable | |
| None | |
| Public | |
| Public Sewer | |
| 11012561 | |
| 15282030930000 |
Nearby Schools
| NAME: | DISTRICT: | DISTANCE: | |
|---|---|---|---|
|
Grade School
Forest Road Elementary School |
102 | — | |
|
Middle School
Park Junior High School |
102 | Not in DB | |
|
High School
Lyons Twp High School |
204 | Not in DB | |
Property History
| DATE: | EVENT: | PRICE: | SOURCE: |
|---|---|---|---|
| 23 May, 2014 | Sold | $799,900 | MRED MLS |
| 30 Mar, 2014 | Under contract | $799,900 | MRED MLS |
| — | Last price change | $759,500 | MRED MLS |
| 12 Apr, 2013 | Listed for sale | $699,900 | MRED MLS |
| 13 May, 2021 | Sold | $830,000 | MRED MLS |
| 2 Apr, 2021 | Under contract | $850,000 | MRED MLS |
| 19 Mar, 2021 | Listed for sale | $850,000 | MRED MLS |
| 12 Feb, 2026 | Listed for sale | $1,100,000 | MRED MLS |
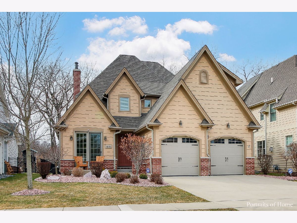
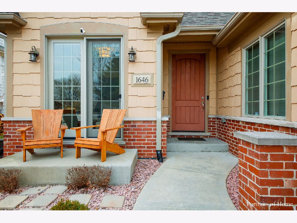
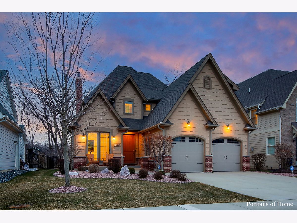
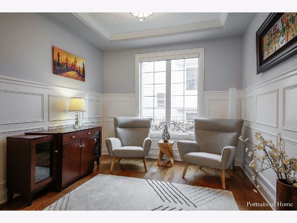
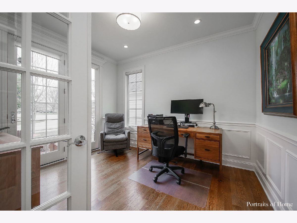
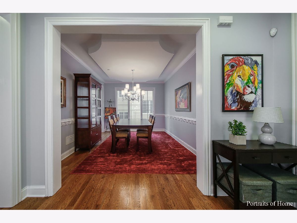
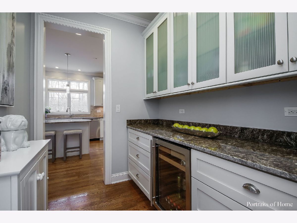
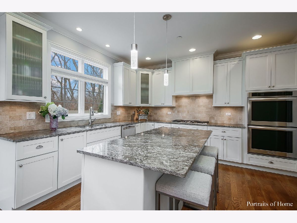
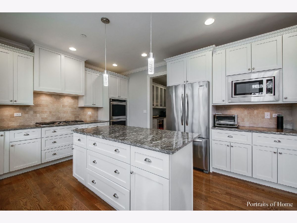
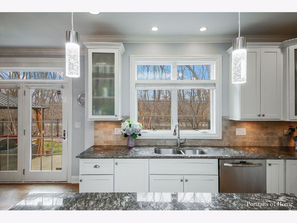
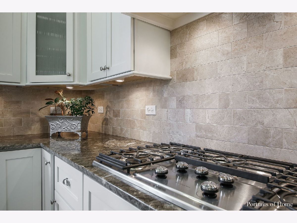
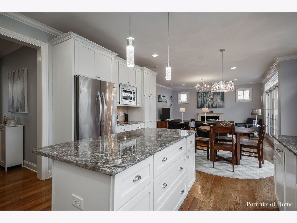
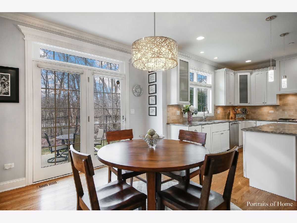
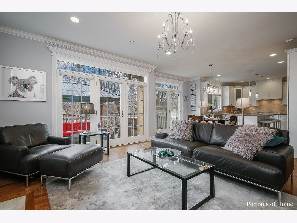
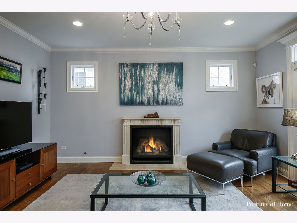
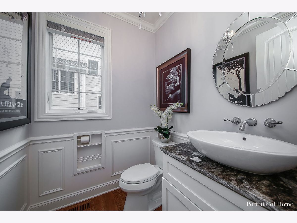
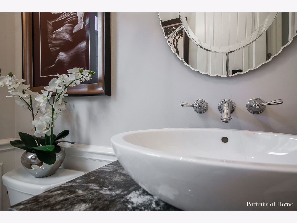
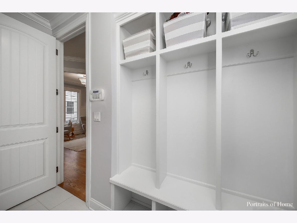
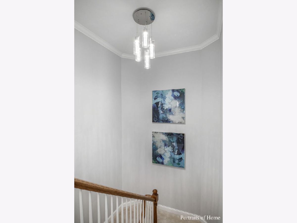
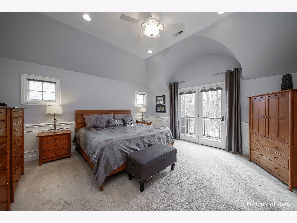
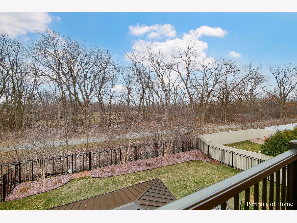
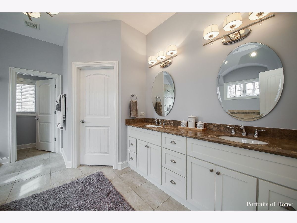
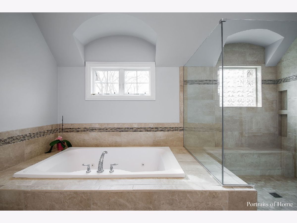
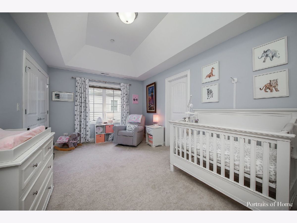
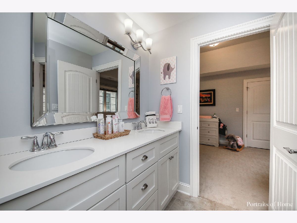
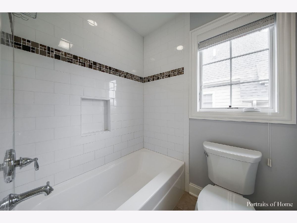
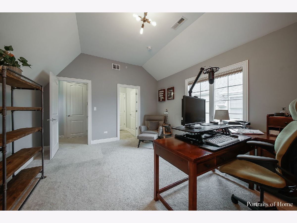
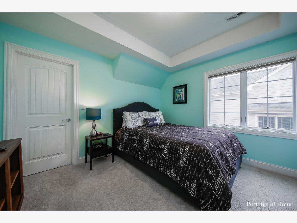
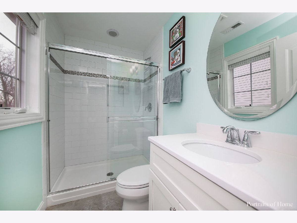
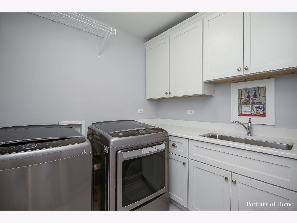
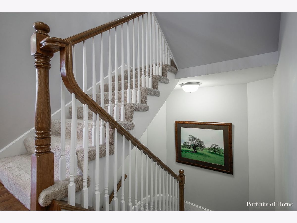
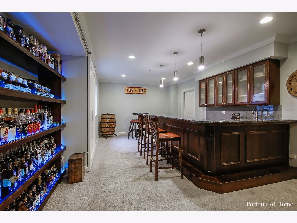
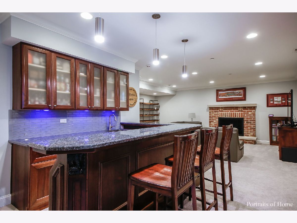
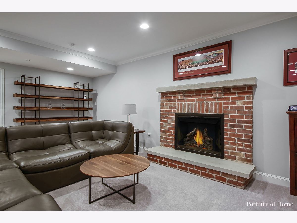
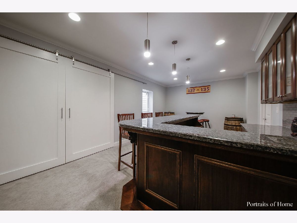
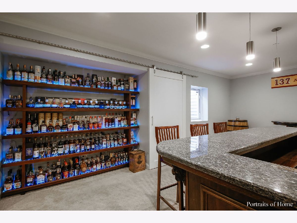
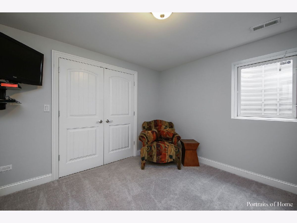
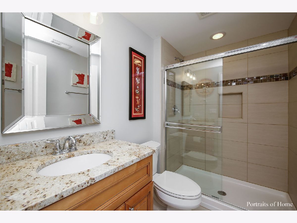
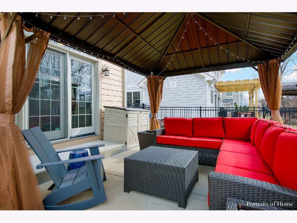
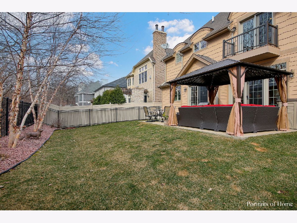
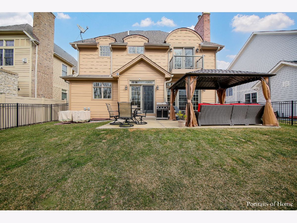
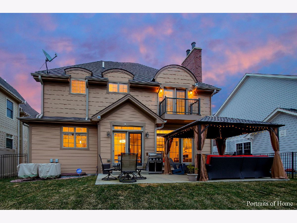
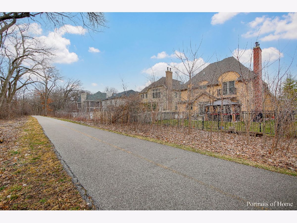
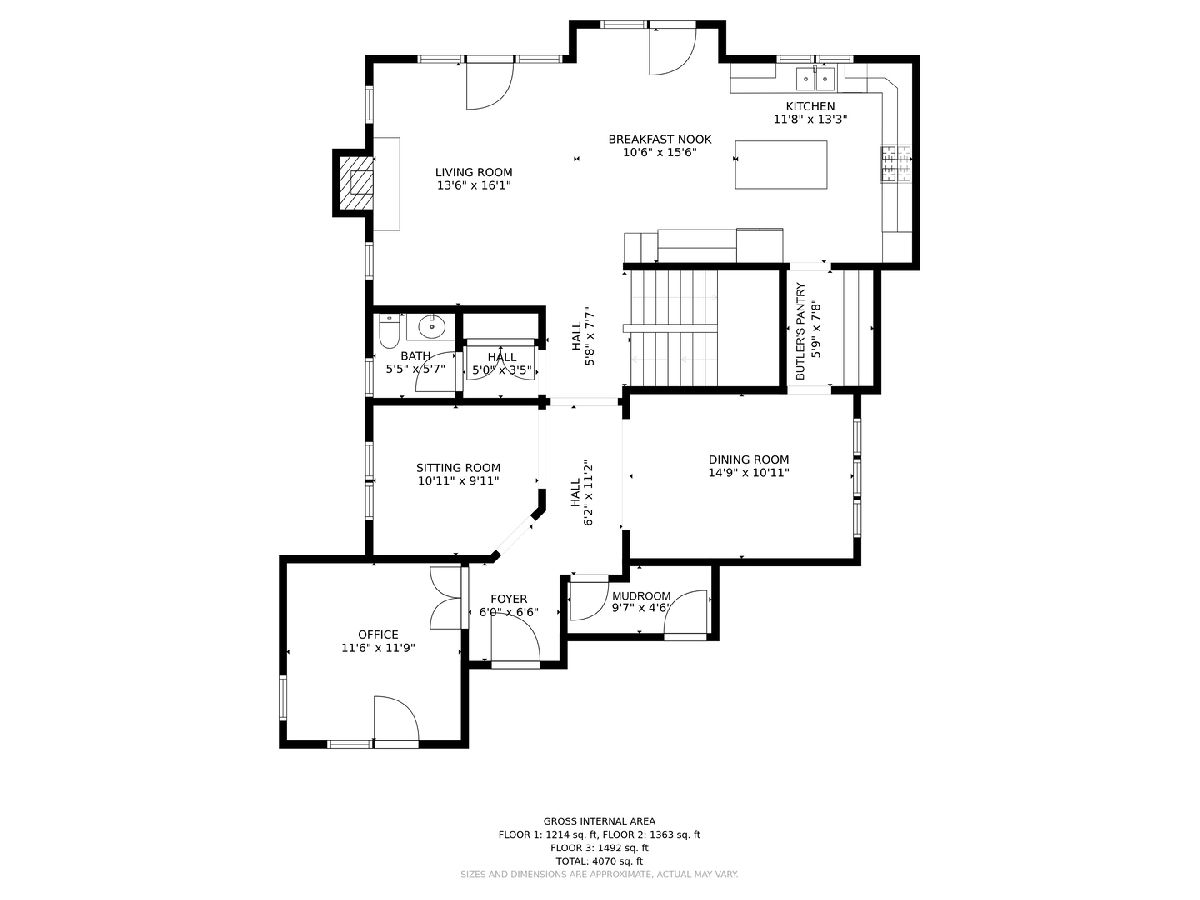
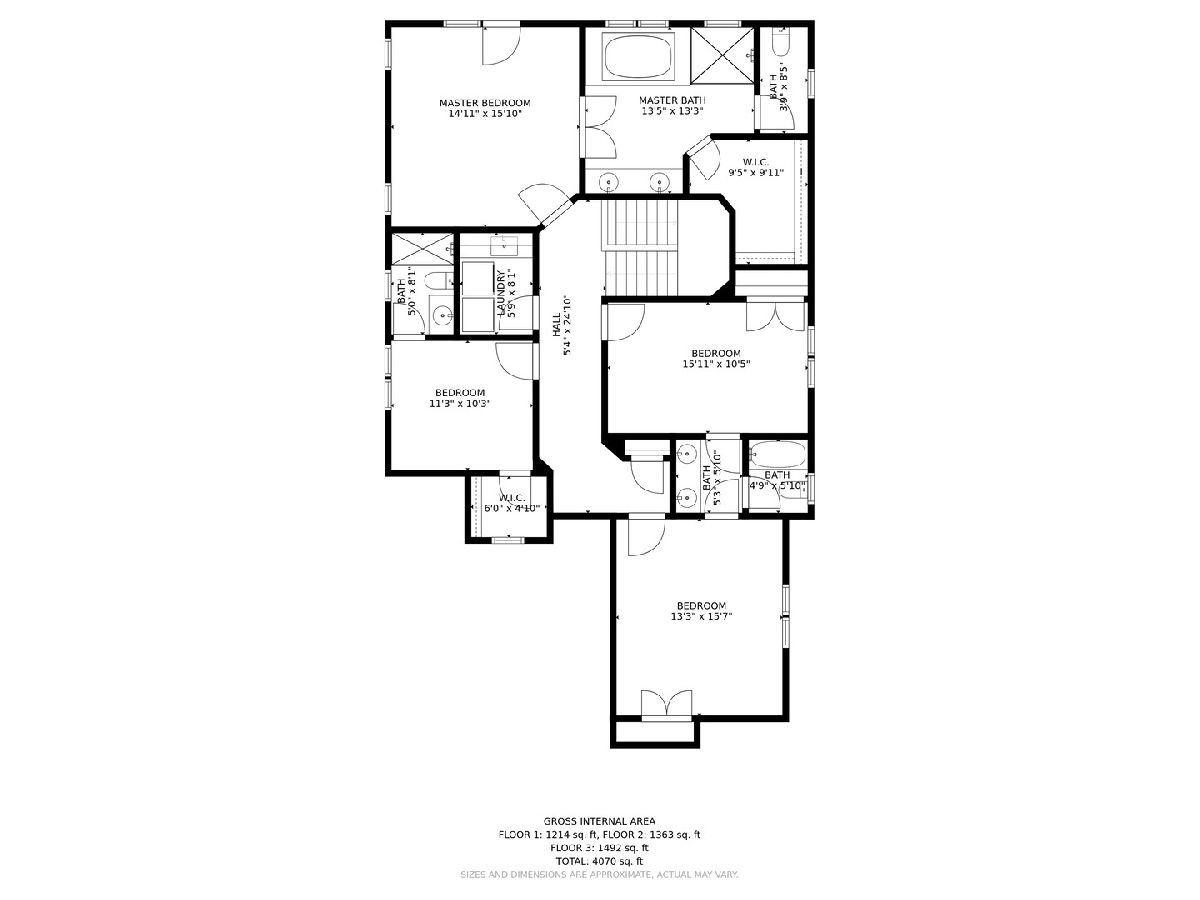
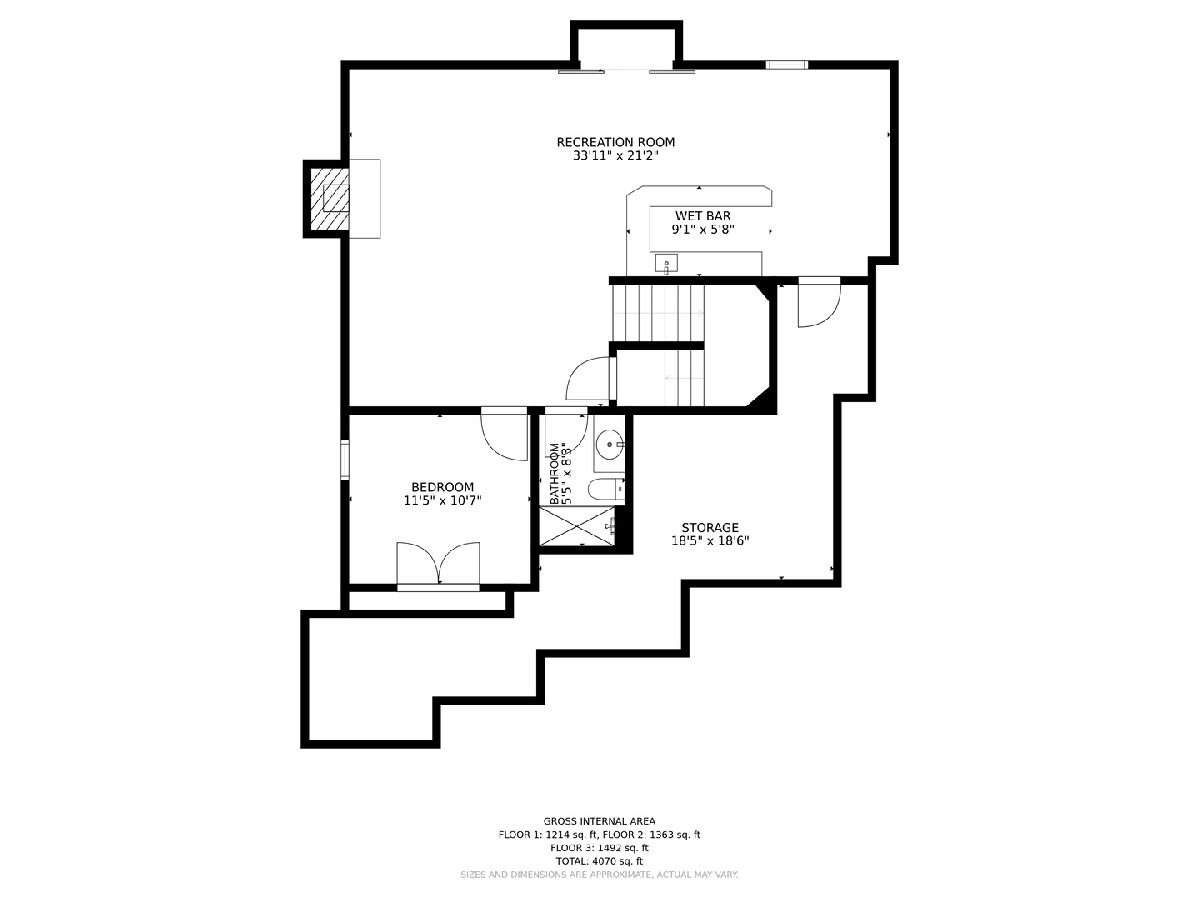
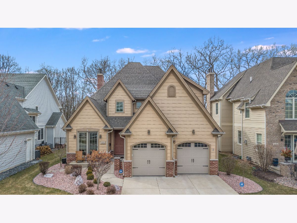
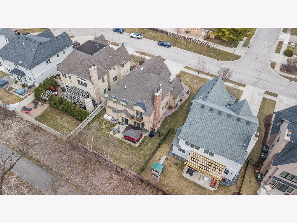
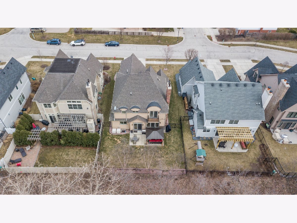
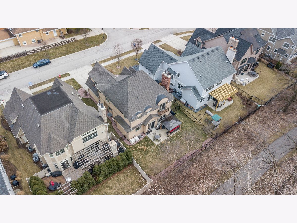
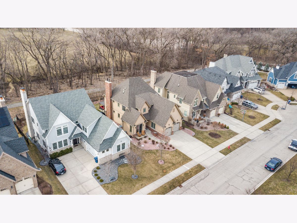
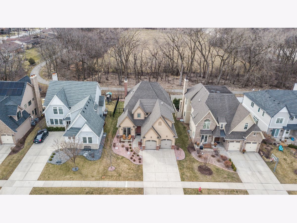
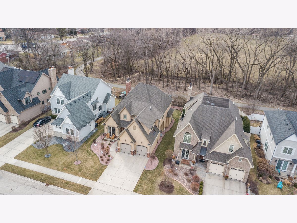
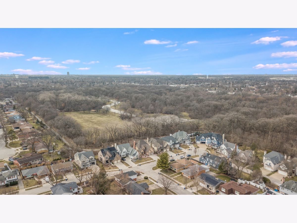
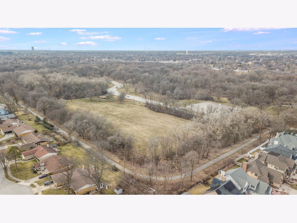
Room Specifics
Total Bedrooms: 5
Bedrooms Above Ground: 5
Bedrooms Below Ground: 0
Dimensions: —
Floor Type: Carpet
Dimensions: —
Floor Type: Carpet
Dimensions: —
Floor Type: Carpet
Dimensions: —
Floor Type: —
Full Bathrooms: 5
Bathroom Amenities: Whirlpool,Separate Shower,Double Sink,Full Body Spray Shower,Double Shower
Bathroom in Basement: 1
Rooms: Bedroom 5,Eating Area,Office,Recreation Room,Mud Room,Pantry
Basement Description: Finished
Other Specifics
| 2 | |
| — | |
| — | |
| — | |
| — | |
| 55X121 | |
| — | |
| Full | |
| Vaulted/Cathedral Ceilings, Bar-Wet, Hardwood Floors, Second Floor Laundry, Built-in Features, Walk-In Closet(s), Open Floorplan, Granite Counters | |
| Double Oven, Microwave, Dishwasher, Refrigerator, Washer, Dryer, Disposal, Stainless Steel Appliance(s), Wine Refrigerator, Cooktop, Gas Cooktop | |
| Not in DB | |
| Sidewalks, Street Lights | |
| — | |
| — | |
| Gas Log, Gas Starter |
Tax History
| Year | Property Taxes |
|---|---|
| 2021 | $16,937 |
| 2026 | $23,447 |
Contact Agent
Nearby Similar Homes
Nearby Sold Comparables
Contact Agent
Listing Provided By
Keller Williams Infinity

