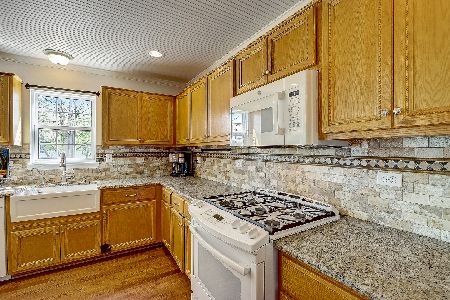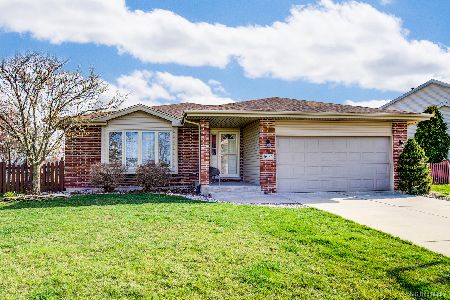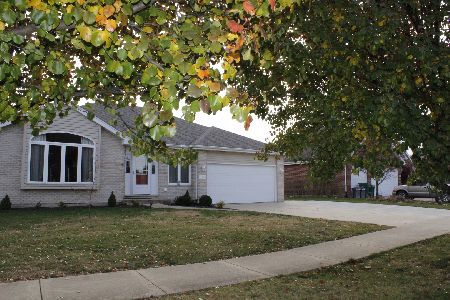16346 Celtic Circle, Manhattan, Illinois 60442
$360,000
|
Sold
|
|
| Status: | Closed |
| Sqft: | 2,175 |
| Cost/Sqft: | $165 |
| Beds: | 3 |
| Baths: | 2 |
| Year Built: | 2004 |
| Property Taxes: | $9,470 |
| Days On Market: | 1515 |
| Lot Size: | 0,25 |
Description
Don't pass up this one-of-a-kind stunning custom ranch with a waterfront view located in Estates of Leighlinbridge. Open floor plan with high ceilings, large windows with plenty of natural lighting. Move-in ready. Kitchen has granite countertops, new fridge, new oven with a large walk-in pantry. Master bedroom sports a trey ceiling and bay window with luxury bath . Soaker tub, separate shower, double sinks, private toilet and large walk-in closet. Trey ceiling in family room with wood burning fireplace. Full partially-finished basement with an entertainment area, bar and can lighting throughout. Oversized utility/mudroom off the garage. Bay window in 2nd bedroom. Relax and enjoy the view on the brick paver patio or fish from the backyard. Extended 2 car garage with work bench, wood ceiling with lift storage system. So many unique features and extra closets; you will want to come see for yourself. New roof, new water heater, new fridge, new stove and carpet is 1 year old. Watch dog backup sump pump system. NO SSA! Original owners have taken pristine care. Home is immaculate and move-in ready.
Property Specifics
| Single Family | |
| — | |
| Ranch | |
| 2004 | |
| Full | |
| SIERRA | |
| Yes | |
| 0.25 |
| Will | |
| Leighlinbridge | |
| 47 / Quarterly | |
| None | |
| Community Well | |
| Public Sewer | |
| 11276753 | |
| 1412192010010000 |
Nearby Schools
| NAME: | DISTRICT: | DISTANCE: | |
|---|---|---|---|
|
Grade School
Anna Mcdonald Elementary School |
114 | — | |
|
High School
Lincoln-way West High School |
210 | Not in DB | |
Property History
| DATE: | EVENT: | PRICE: | SOURCE: |
|---|---|---|---|
| 7 Jan, 2022 | Sold | $360,000 | MRED MLS |
| 30 Nov, 2021 | Under contract | $359,900 | MRED MLS |
| 23 Nov, 2021 | Listed for sale | $359,900 | MRED MLS |
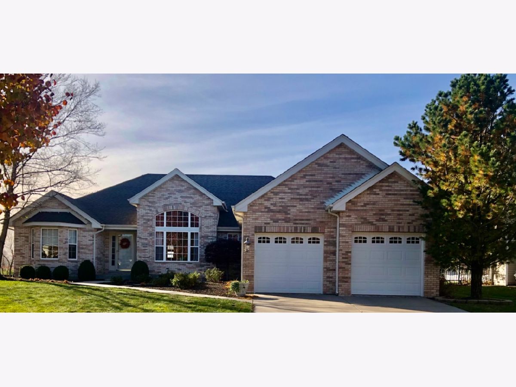
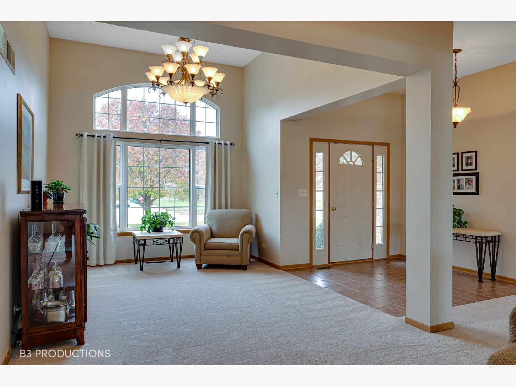
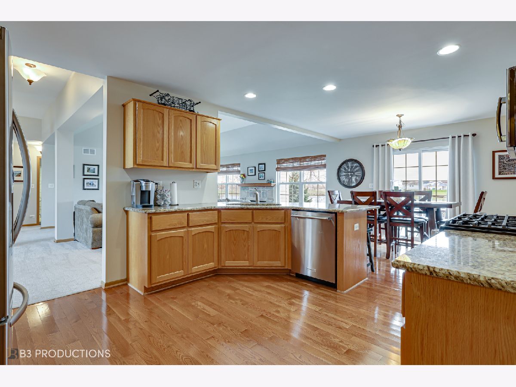
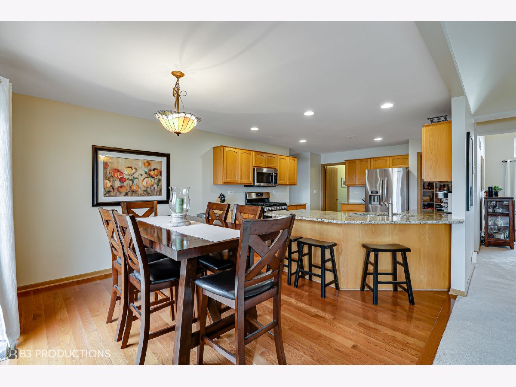
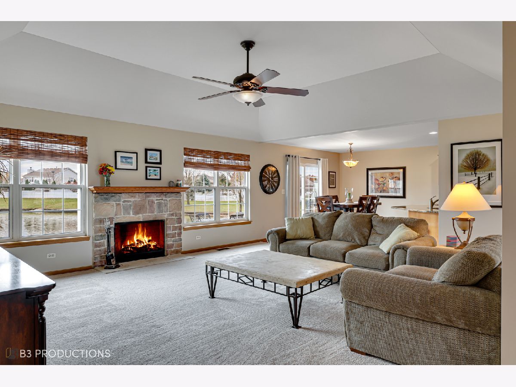
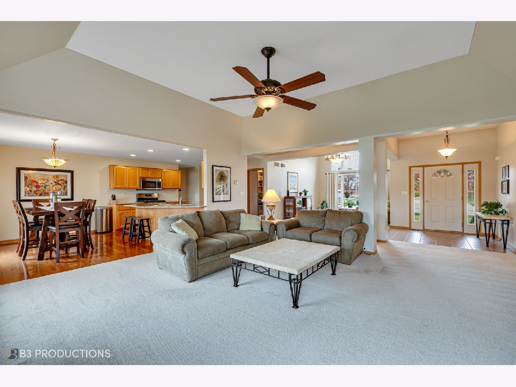
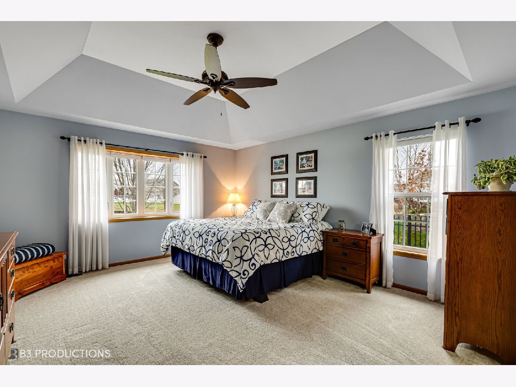
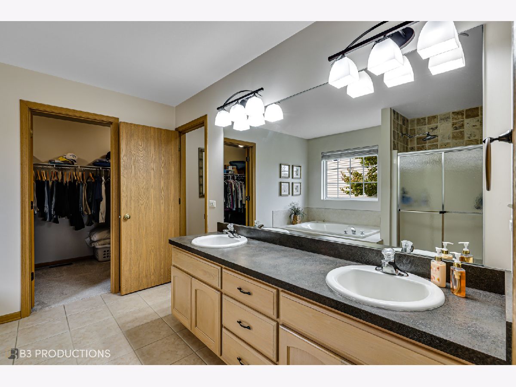
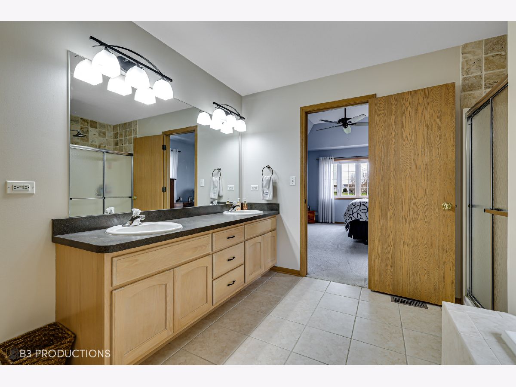
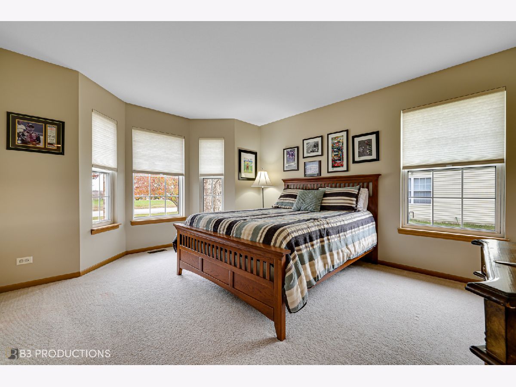
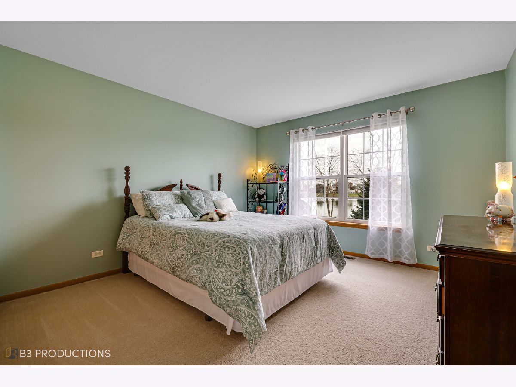
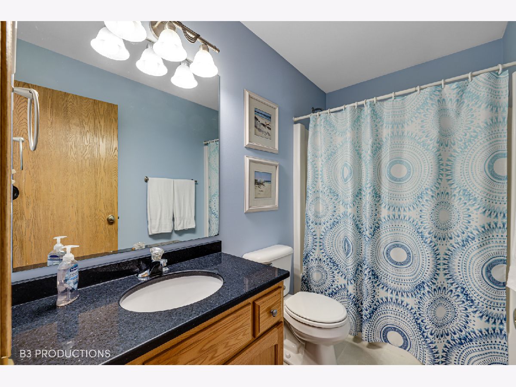
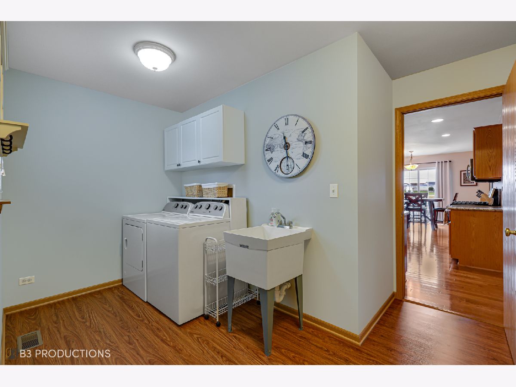
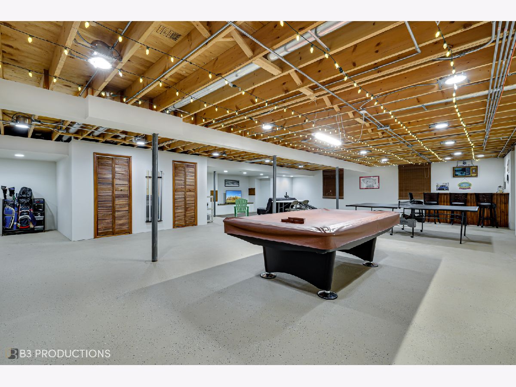
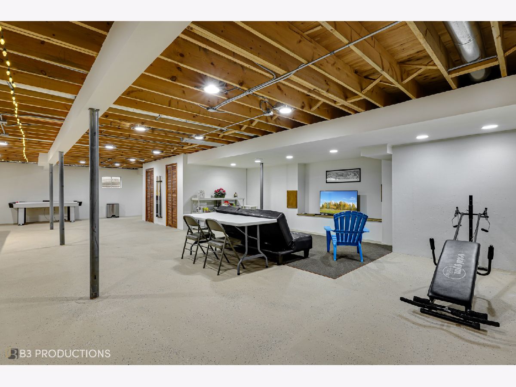
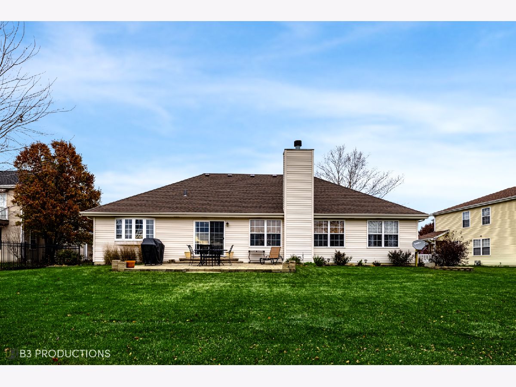
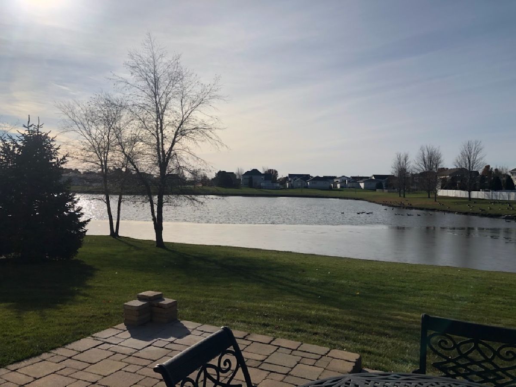
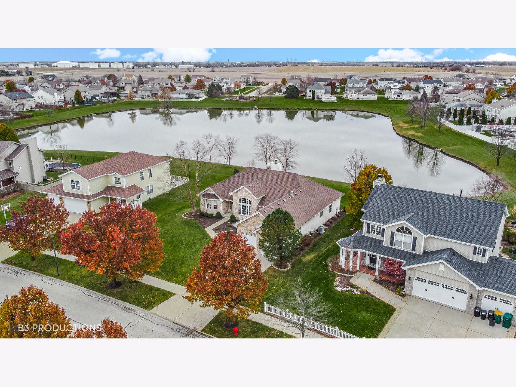
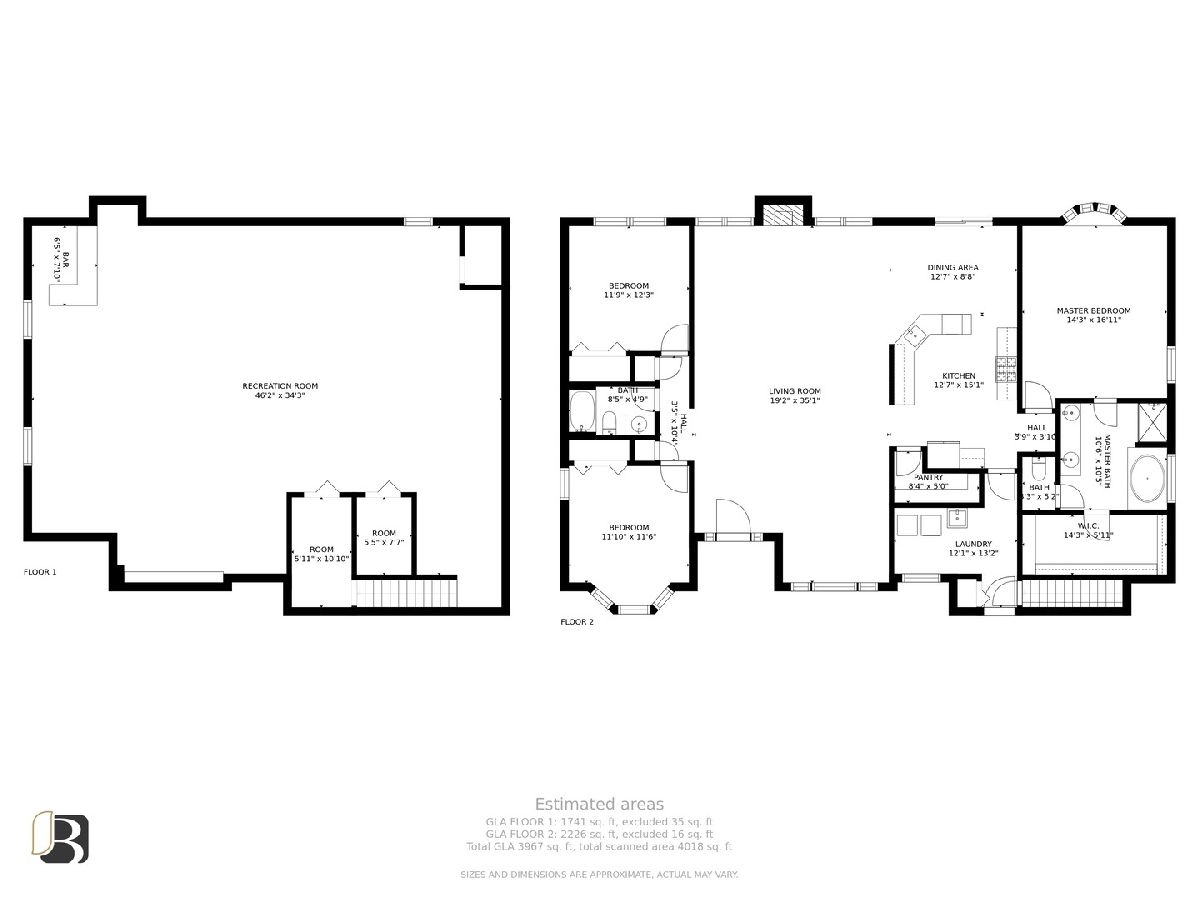
Room Specifics
Total Bedrooms: 3
Bedrooms Above Ground: 3
Bedrooms Below Ground: 0
Dimensions: —
Floor Type: Carpet
Dimensions: —
Floor Type: Carpet
Full Bathrooms: 2
Bathroom Amenities: —
Bathroom in Basement: 0
Rooms: Eating Area
Basement Description: Partially Finished,Crawl,Concrete (Basement),Rec/Family Area,Storage Space
Other Specifics
| 2 | |
| Concrete Perimeter | |
| Concrete | |
| Brick Paver Patio | |
| Landscaped,Water View,Sidewalks,Streetlights | |
| 77.08X132X90 | |
| Unfinished | |
| Full | |
| Hardwood Floors, First Floor Laundry, Walk-In Closet(s), Open Floorplan, Some Wood Floors, Granite Counters | |
| Range, Microwave, Dishwasher, Refrigerator, Stainless Steel Appliance(s) | |
| Not in DB | |
| — | |
| — | |
| — | |
| Wood Burning |
Tax History
| Year | Property Taxes |
|---|---|
| 2022 | $9,470 |
Contact Agent
Nearby Similar Homes
Nearby Sold Comparables
Contact Agent
Listing Provided By
Village Realty, Inc.



