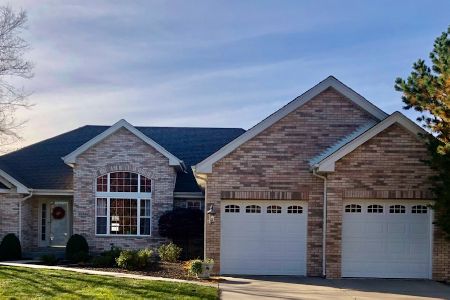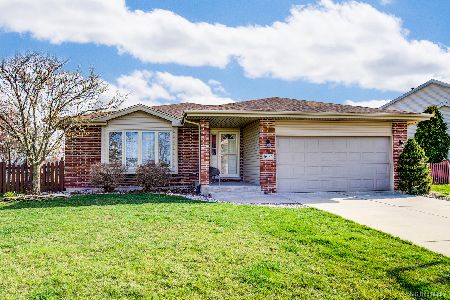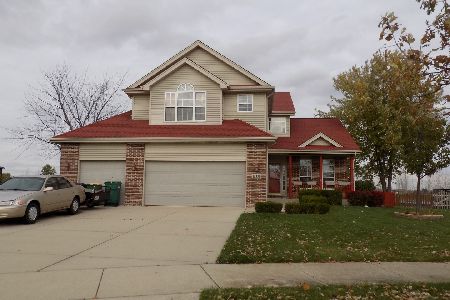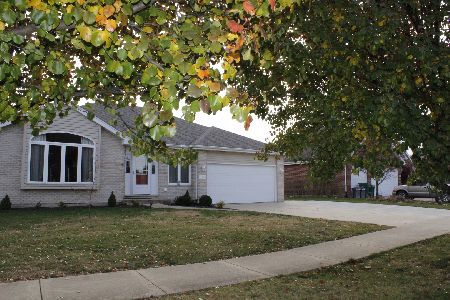16340 Celtic Circle, Manhattan, Illinois 60442
$385,000
|
Sold
|
|
| Status: | Closed |
| Sqft: | 2,686 |
| Cost/Sqft: | $136 |
| Beds: | 4 |
| Baths: | 4 |
| Year Built: | 2005 |
| Property Taxes: | $9,527 |
| Days On Market: | 1712 |
| Lot Size: | 0,00 |
Description
Lakeside living awaits in the charming 2-story home with finished basement! An inviting front porch greets you as you enter the home. Gorgeous hardwoods, beadboard ceilings and fresh paint can be found throughout this open-concept floor plan. Chef's will enjoy the eat-in kitchen with a large island, granite counters, tile backsplash and farmhouse sink. The family room is the perfect place to gather, anchored by a timeless brick fireplace. At day's end, retreat to the amazing owner's suite where barn doors lead to a private balcony with serene water views. Entertain family and friends in the finished basement featuring beautiful custom pine woodwork throughout, along with a kitchenette, bar, family room, and half bath. Outside, relax on the paver patio with a built-in firepit, overlooking beautiful views of the water, mature trees, and landscaping. Come see today!
Property Specifics
| Single Family | |
| — | |
| — | |
| 2005 | |
| Full | |
| — | |
| Yes | |
| — |
| Will | |
| Leighlinbridge | |
| 16 / Monthly | |
| Other | |
| Public | |
| Public Sewer | |
| 11078101 | |
| 1412184040030000 |
Nearby Schools
| NAME: | DISTRICT: | DISTANCE: | |
|---|---|---|---|
|
Grade School
Anna Mcdonald Elementary School |
114 | — | |
|
Middle School
Manhattan Junior High School |
114 | Not in DB | |
|
High School
Lincoln-way West High School |
210 | Not in DB | |
Property History
| DATE: | EVENT: | PRICE: | SOURCE: |
|---|---|---|---|
| 14 Jun, 2021 | Sold | $385,000 | MRED MLS |
| 14 May, 2021 | Under contract | $365,000 | MRED MLS |
| 11 May, 2021 | Listed for sale | $365,000 | MRED MLS |
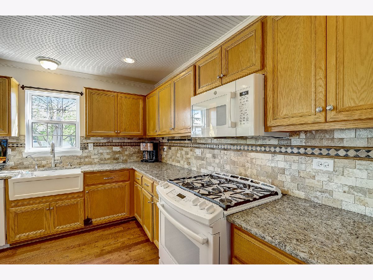
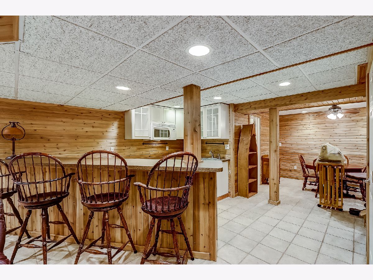
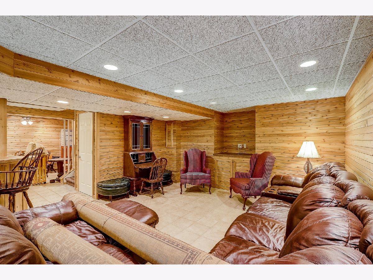
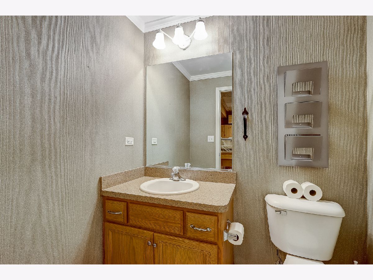
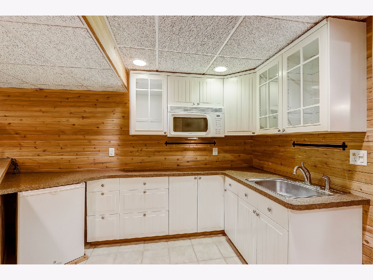
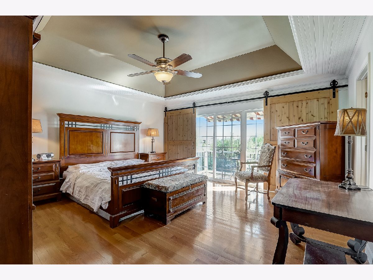
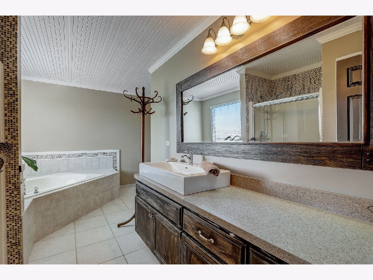
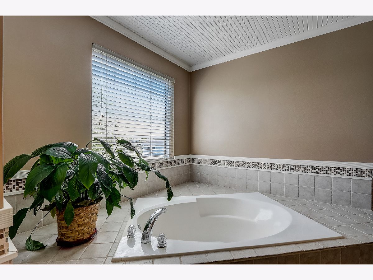
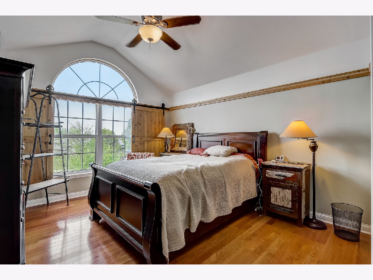
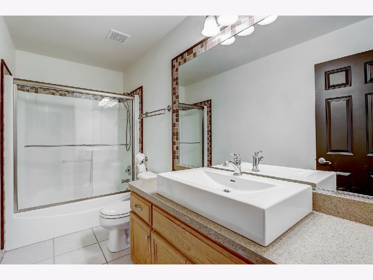
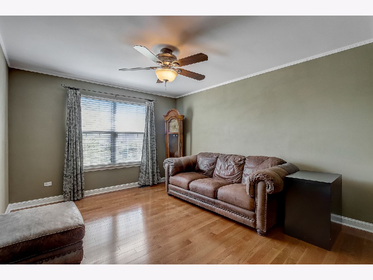
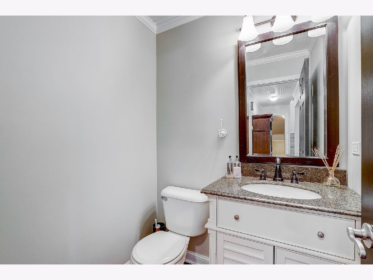
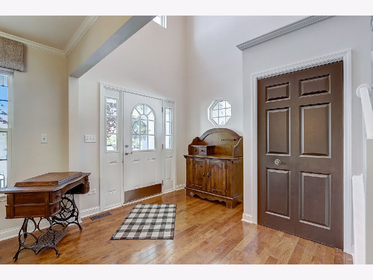
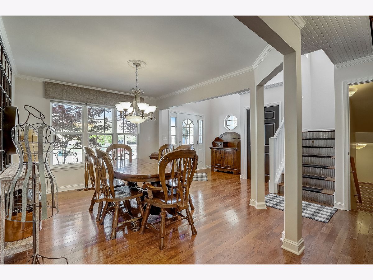
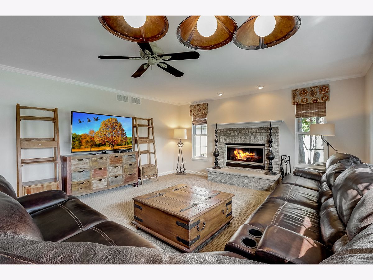
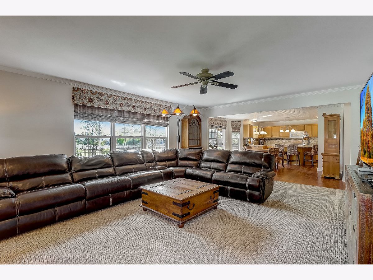
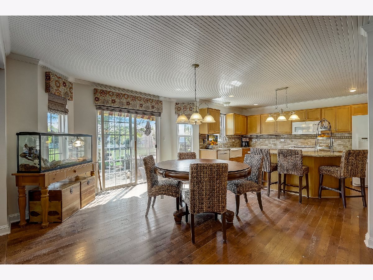
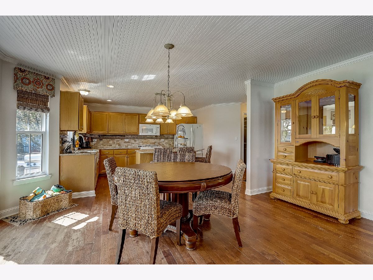
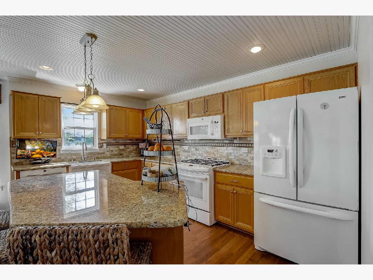
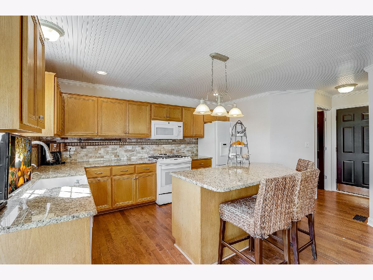
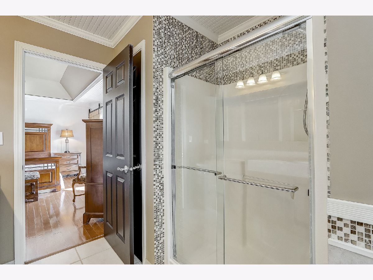
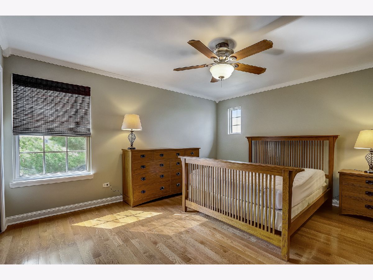
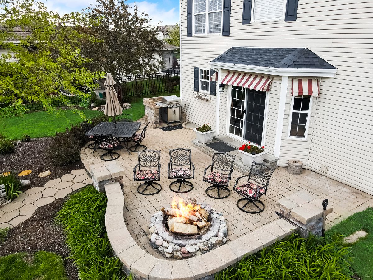
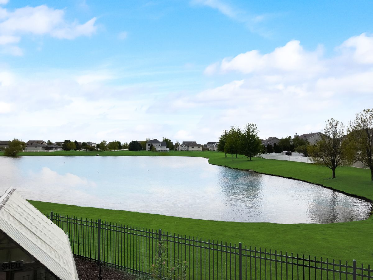
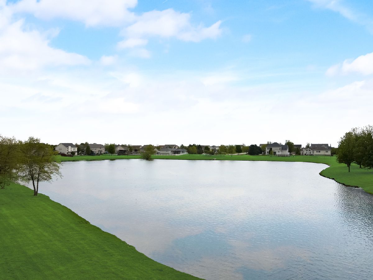
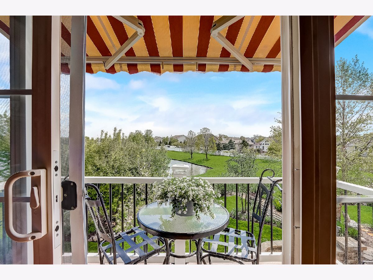
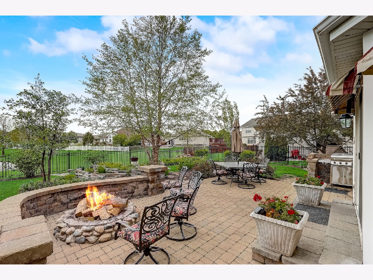
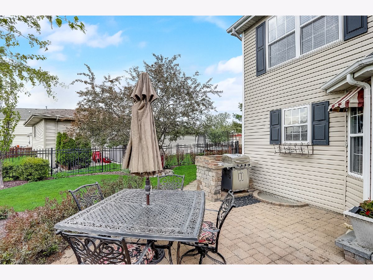
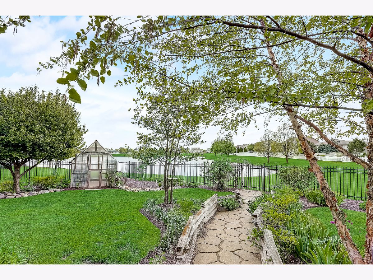
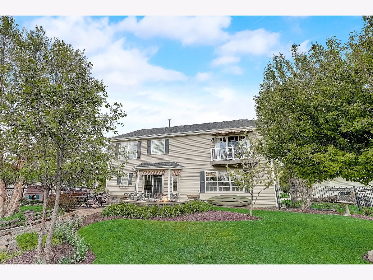
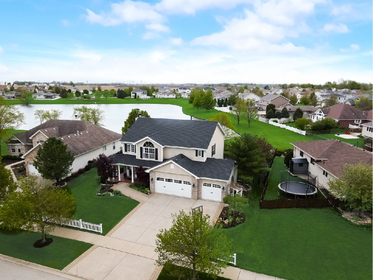
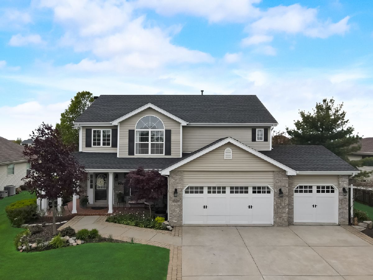
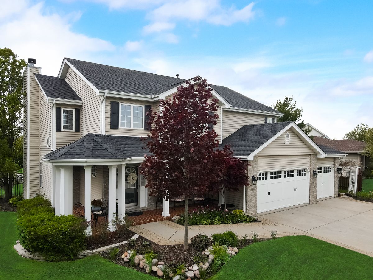
Room Specifics
Total Bedrooms: 4
Bedrooms Above Ground: 4
Bedrooms Below Ground: 0
Dimensions: —
Floor Type: Hardwood
Dimensions: —
Floor Type: Hardwood
Dimensions: —
Floor Type: Hardwood
Full Bathrooms: 4
Bathroom Amenities: Separate Shower,Soaking Tub
Bathroom in Basement: 1
Rooms: Recreation Room
Basement Description: Finished
Other Specifics
| 3 | |
| Concrete Perimeter | |
| Concrete | |
| Balcony, Patio, Porch, Storms/Screens, Fire Pit | |
| — | |
| 74X133X89X127 | |
| Full | |
| Half | |
| Vaulted/Cathedral Ceilings, Hardwood Floors, First Floor Laundry, Walk-In Closet(s) | |
| Range, Microwave, Dishwasher, Refrigerator, Washer, Dryer, Water Purifier Owned, Water Softener Owned | |
| Not in DB | |
| Park, Lake, Curbs, Sidewalks, Street Lights, Street Paved | |
| — | |
| — | |
| Wood Burning, Attached Fireplace Doors/Screen, Gas Starter, Heatilator, Includes Accessories |
Tax History
| Year | Property Taxes |
|---|---|
| 2021 | $9,527 |
Contact Agent
Nearby Similar Homes
Nearby Sold Comparables
Contact Agent
Listing Provided By
Redfin Corporation



