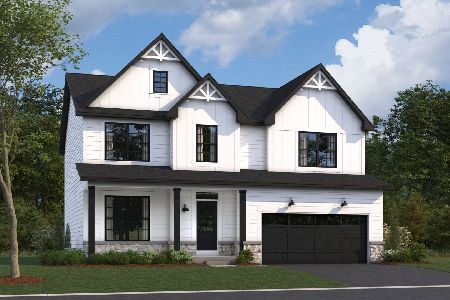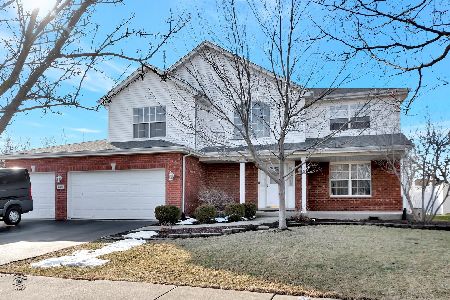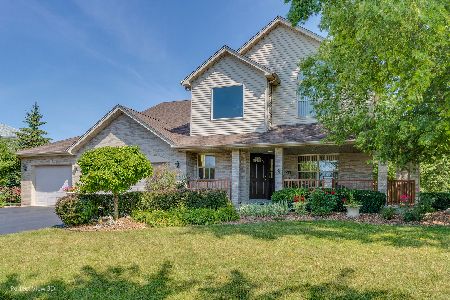16348 Lakeview Drive, Lockport, Illinois 60441
$410,000
|
Sold
|
|
| Status: | Closed |
| Sqft: | 2,955 |
| Cost/Sqft: | $135 |
| Beds: | 4 |
| Baths: | 3 |
| Year Built: | 2003 |
| Property Taxes: | $10,710 |
| Days On Market: | 1649 |
| Lot Size: | 0,25 |
Description
Look no further than this quality-built, brick home in desirable Karen Springs of Lockport! The inviting entry leads to a dramatic 2-story foyer with gorgeous hardwood floors and winding staircase. Entertain family and friends in both formal living and dining rooms, both with custom copper ceilings. Gather in the open-concept great room, anchored by a timeless, two-sided fireplace. Chef's will love the gourmet kitchen featuring stainless steel appliances, island, pantry and spacious table space. The main level also offers a den/office, powder room and convenient laundry. Upstairs, you will find a hall bath and 4 generously sized bedrooms, including the owner's suite with private bath and walk-in closet. The full unfinished basement is perfect for storage or your finishing ideas. Relax, grill or dine outdoors on the stamped concrete patio, overlooking the large yard with mature trees and landscaping. Great location, close to parks, schools, golf, shops, restaurants, easy interstate access and everything Lockport has to offer!
Property Specifics
| Single Family | |
| — | |
| — | |
| 2003 | |
| Full | |
| — | |
| No | |
| 0.25 |
| Will | |
| Karen Springs | |
| 280 / Annual | |
| Other | |
| Lake Michigan | |
| Public Sewer | |
| 11154112 | |
| 1605193010200000 |
Nearby Schools
| NAME: | DISTRICT: | DISTANCE: | |
|---|---|---|---|
|
Grade School
Ludwig Elementary School |
92 | — | |
|
Middle School
Oak Prairie Junior High School |
92 | Not in DB | |
|
High School
Lockport Township High School |
205 | Not in DB | |
Property History
| DATE: | EVENT: | PRICE: | SOURCE: |
|---|---|---|---|
| 1 Sep, 2021 | Sold | $410,000 | MRED MLS |
| 24 Jul, 2021 | Under contract | $399,000 | MRED MLS |
| 16 Jul, 2021 | Listed for sale | $399,000 | MRED MLS |
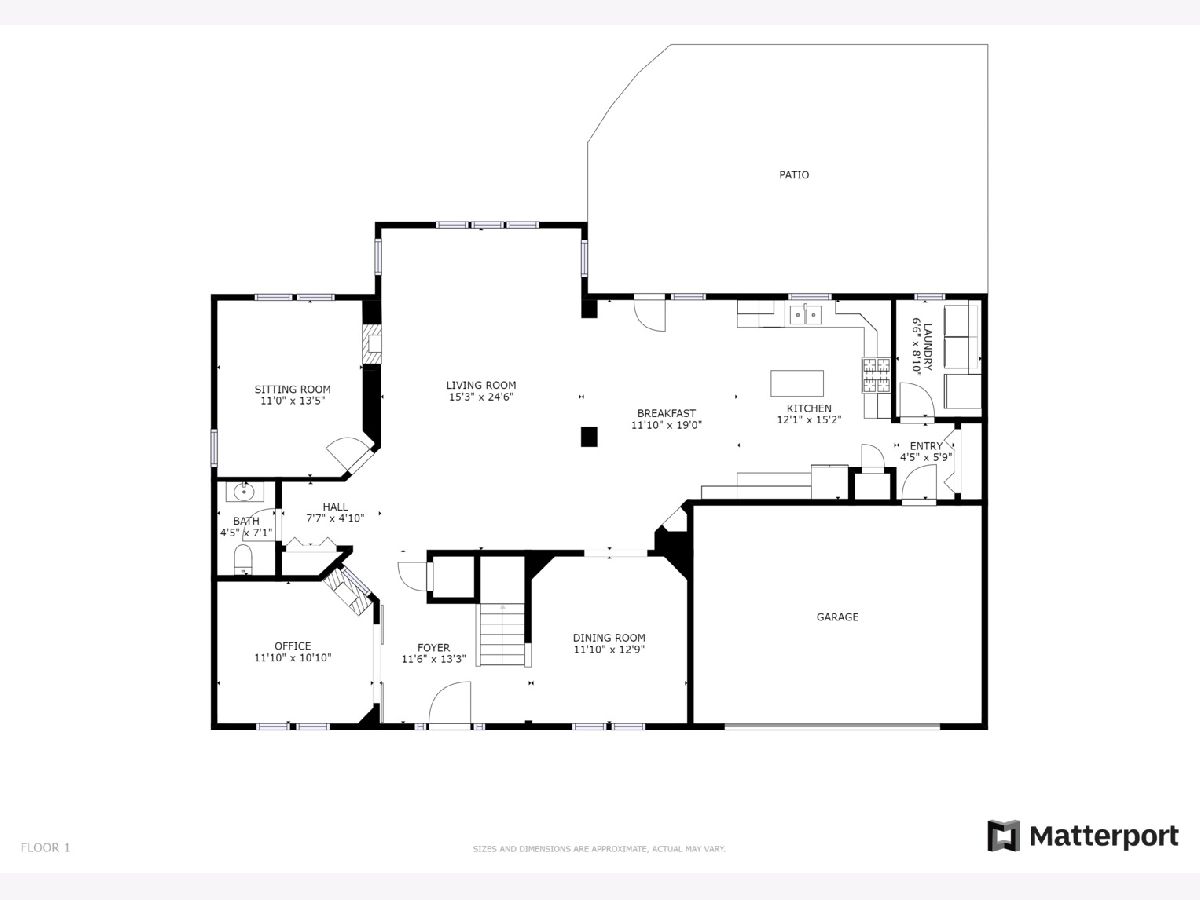
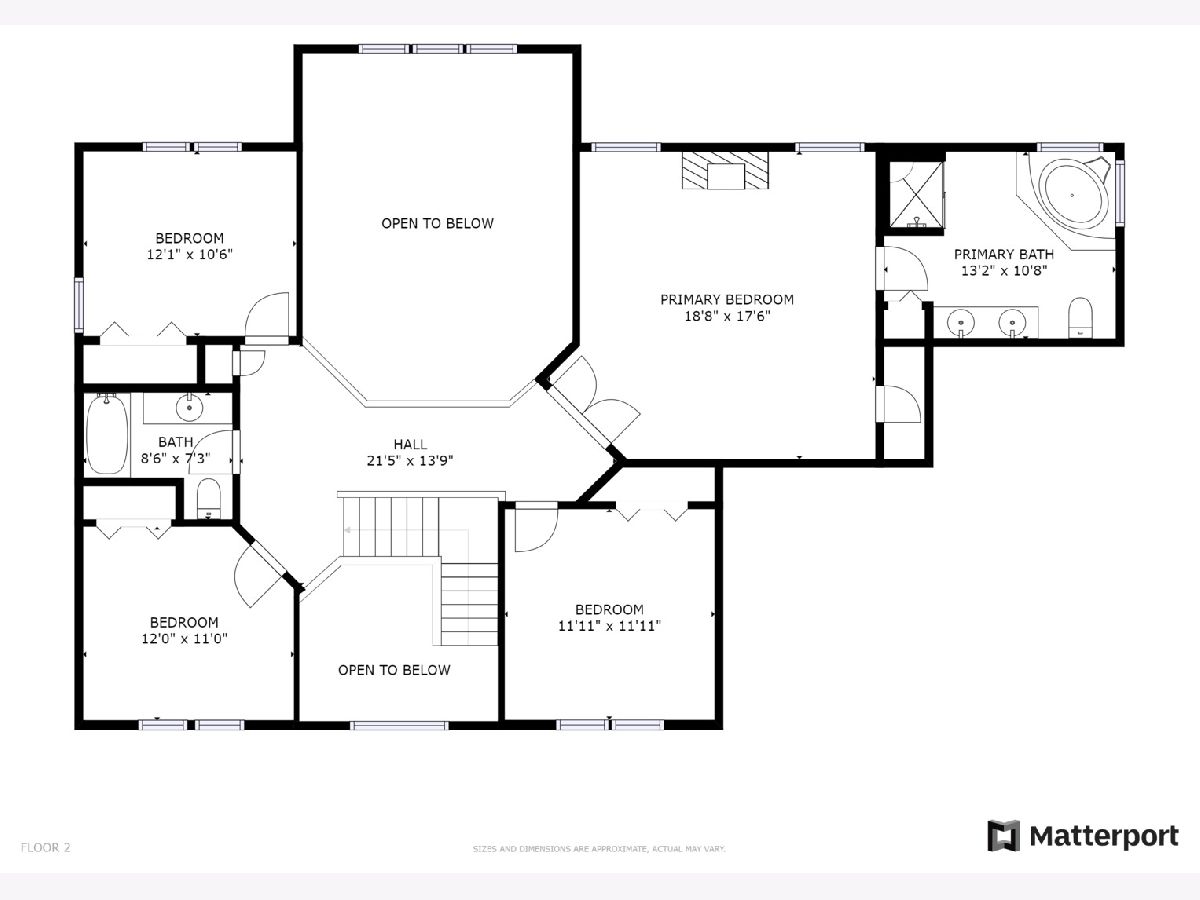
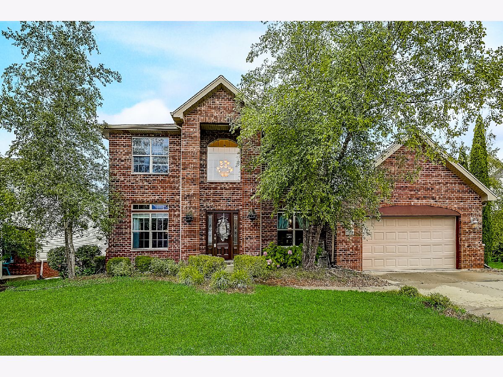
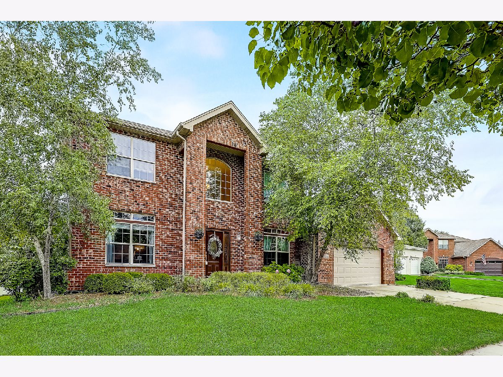
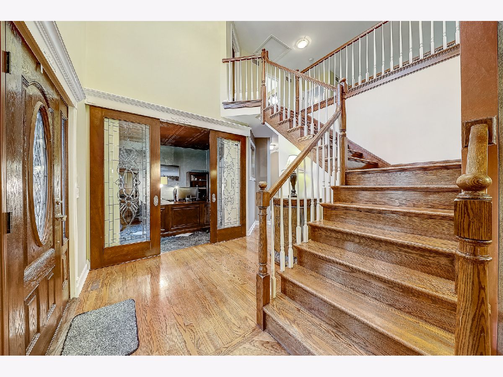
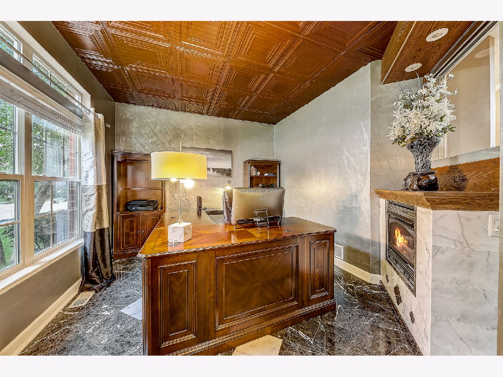
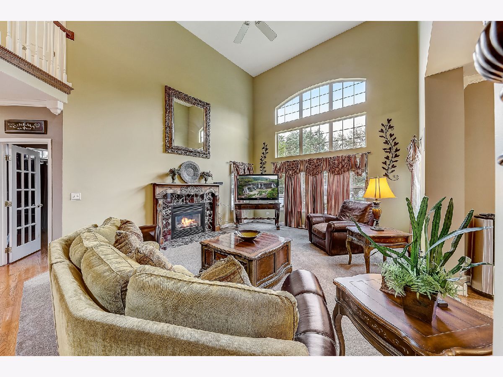
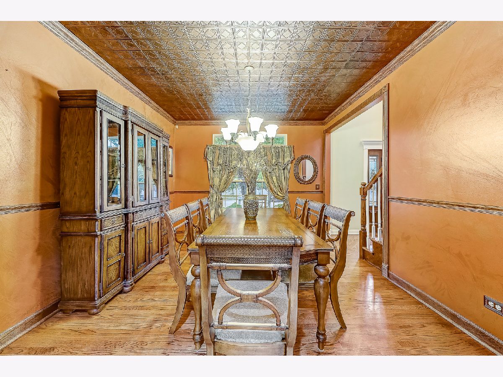
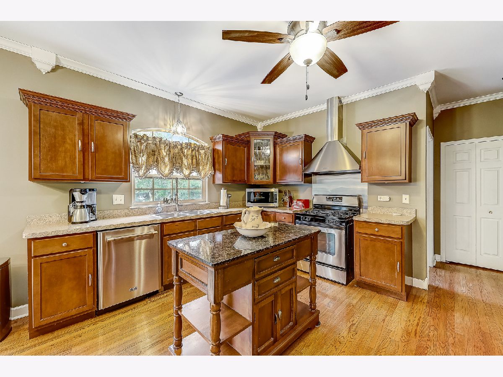
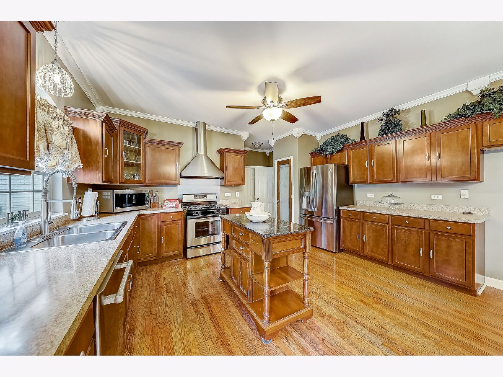
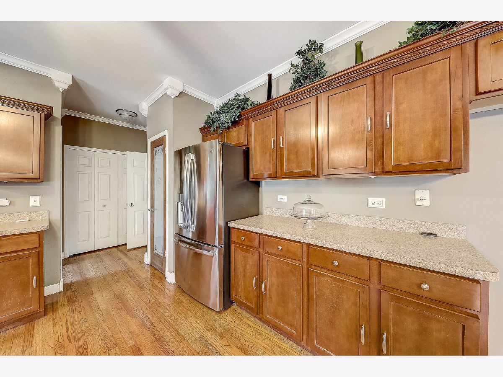
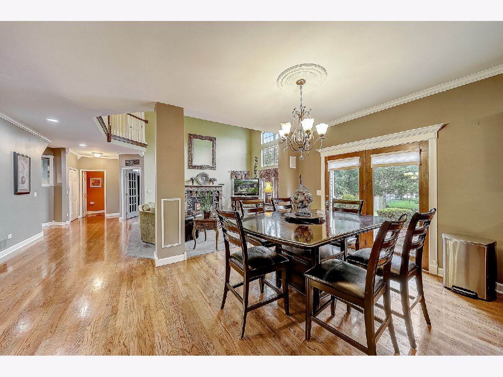
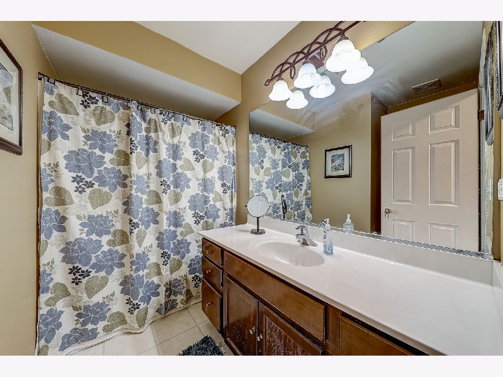
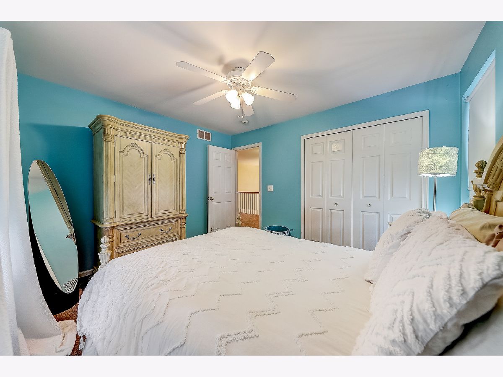
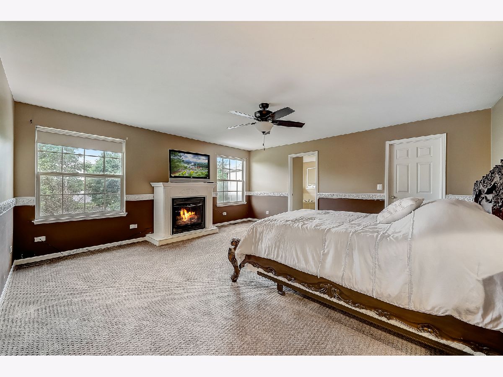
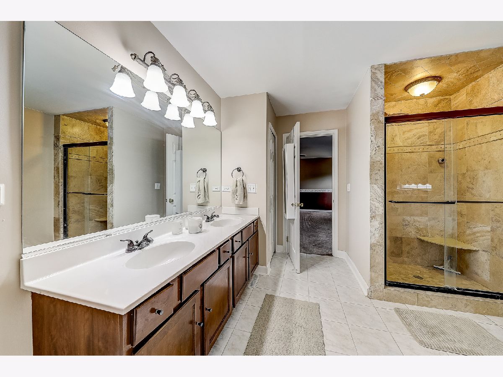
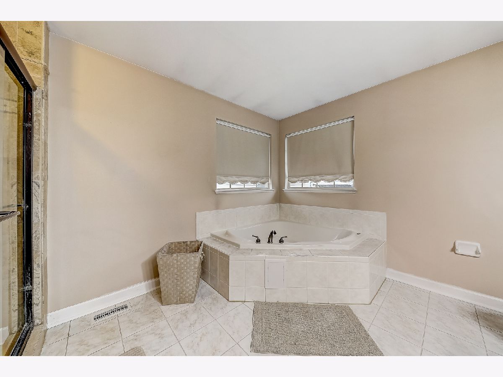
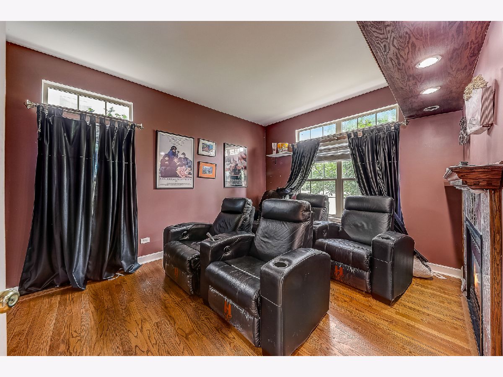
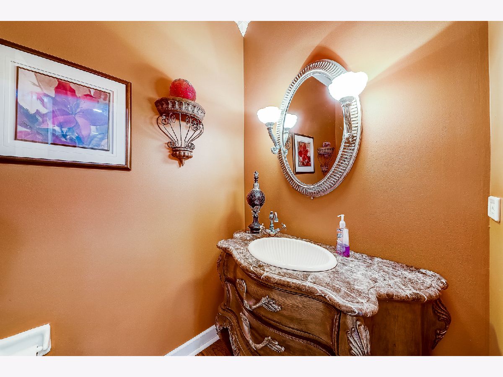
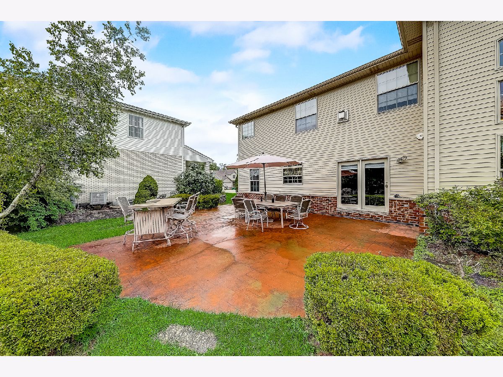
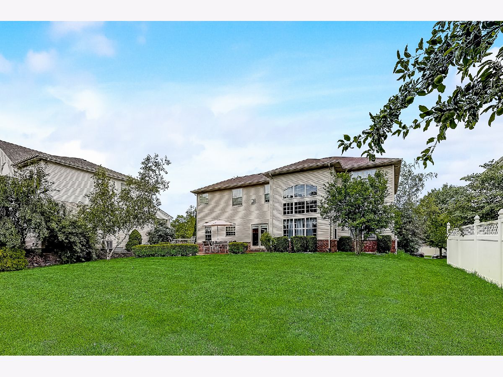
Room Specifics
Total Bedrooms: 4
Bedrooms Above Ground: 4
Bedrooms Below Ground: 0
Dimensions: —
Floor Type: Carpet
Dimensions: —
Floor Type: Carpet
Dimensions: —
Floor Type: Carpet
Full Bathrooms: 3
Bathroom Amenities: Whirlpool,Separate Shower,Double Sink
Bathroom in Basement: 0
Rooms: Office,Den,Breakfast Room
Basement Description: Unfinished
Other Specifics
| 2 | |
| Concrete Perimeter | |
| Concrete | |
| Patio | |
| — | |
| 75X150 | |
| — | |
| Full | |
| Hardwood Floors | |
| — | |
| Not in DB | |
| — | |
| — | |
| — | |
| Double Sided, Gas Starter |
Tax History
| Year | Property Taxes |
|---|---|
| 2021 | $10,710 |
Contact Agent
Nearby Similar Homes
Nearby Sold Comparables
Contact Agent
Listing Provided By
Redfin Corporation

