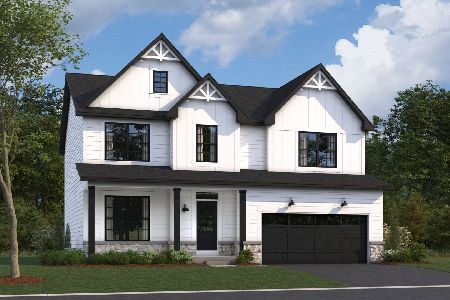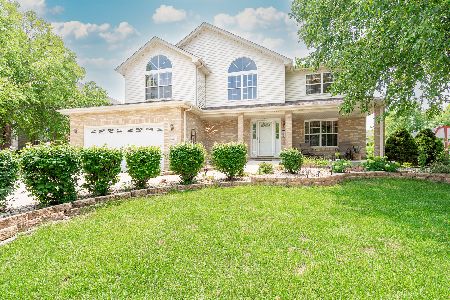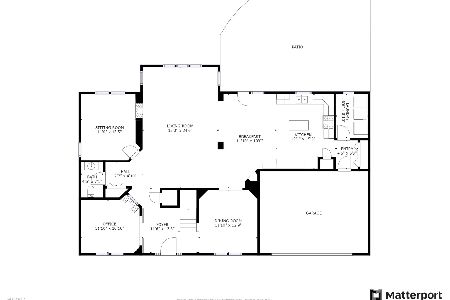16556 Split Rail Drive, Lockport, Illinois 60441
$445,000
|
Sold
|
|
| Status: | Closed |
| Sqft: | 2,836 |
| Cost/Sqft: | $158 |
| Beds: | 4 |
| Baths: | 3 |
| Year Built: | 2003 |
| Property Taxes: | $11,282 |
| Days On Market: | 1625 |
| Lot Size: | 0,25 |
Description
Love where you live* Rarely available in highly desirable Karen Springs community subdivision* This stunning & nicely updated executive style home boasts an open floor plan with an abundance of natural light* An upgraded gourmet kitchen with 42" cabinets, stainless steel appliances, pantry & breakfast bar leading into Dinette room with access to the large deck overlooking the private yard setting* Sun-filled living room leads into Formal dining room with gleaming hardwood flooring & decorative ceiling* Large family room that offers dry-bar and fireplace - perfect for family gatherings* Double door entry to the main level office with beautiful views of the grounds - Imagine working from home in your private office* Main level powder room and convenient laundry room* Dramatic 2 story foyer stairway takes you to upper level with 4 spacious bedrooms* Double door entry to the master suite that boasts a tray ceiling, walk-in closet and luxury bath with double vanity, tub & separate shower* 3 car garage with epoxy flooring* Wonderful outdoor space with front porch, gorgeous landscaping and curb appeal* Highly rated schools & close to everything location* Welcome Home - Your Lifestyle - Your Way*
Property Specifics
| Single Family | |
| — | |
| — | |
| 2003 | |
| Full | |
| — | |
| No | |
| 0.25 |
| Will | |
| Karen Springs | |
| 280 / Annual | |
| None | |
| Public | |
| Public Sewer | |
| 11184512 | |
| 1605193010110000 |
Nearby Schools
| NAME: | DISTRICT: | DISTANCE: | |
|---|---|---|---|
|
Grade School
Walsh Elementary School |
92 | — | |
|
Middle School
Oak Prairie Junior High School |
92 | Not in DB | |
|
High School
Lockport Township High School |
205 | Not in DB | |
Property History
| DATE: | EVENT: | PRICE: | SOURCE: |
|---|---|---|---|
| 24 Sep, 2021 | Sold | $445,000 | MRED MLS |
| 13 Aug, 2021 | Under contract | $448,000 | MRED MLS |
| 9 Aug, 2021 | Listed for sale | $448,000 | MRED MLS |
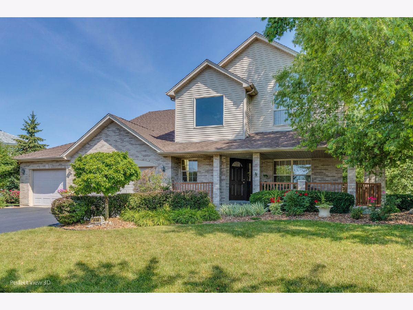
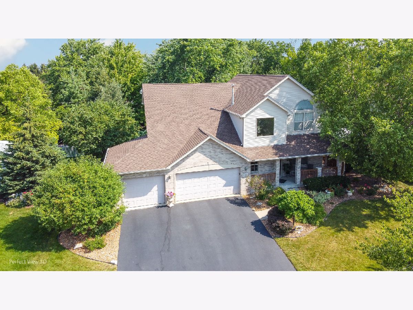
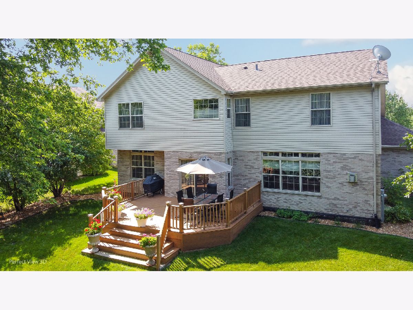
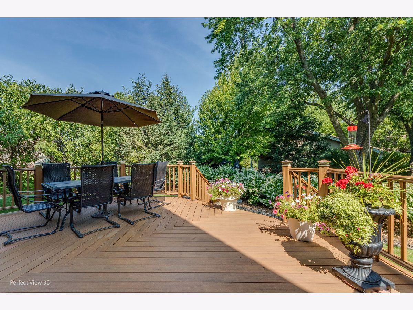
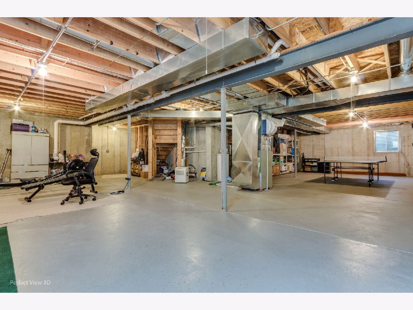
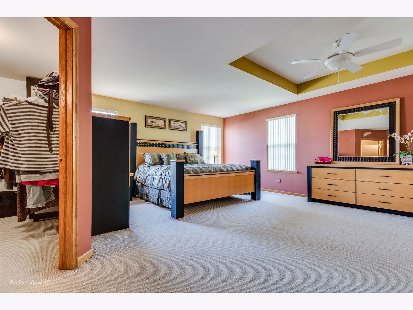
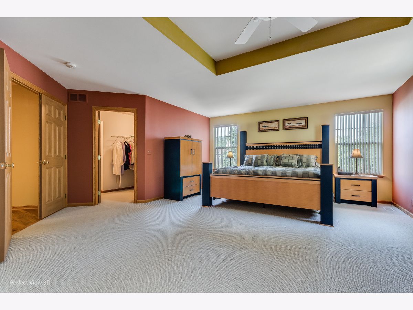
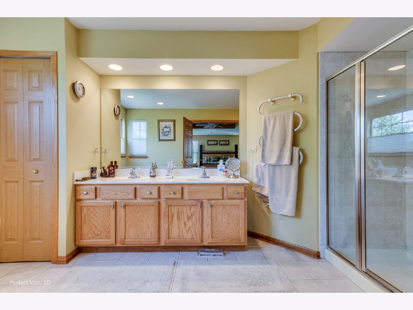
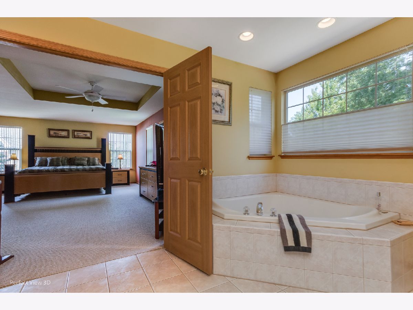
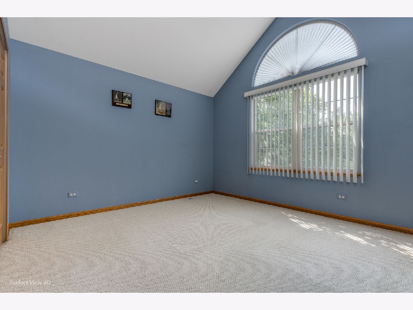
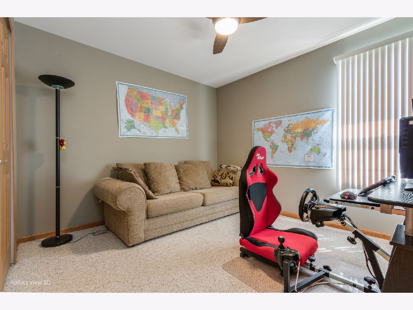
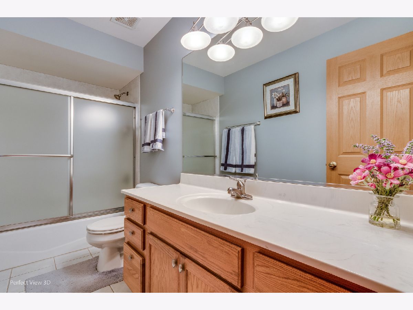
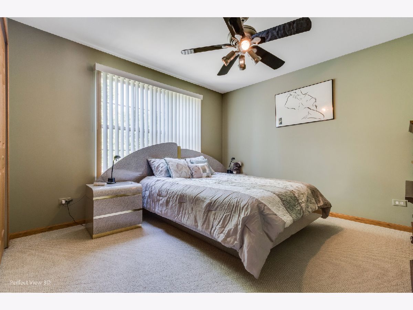
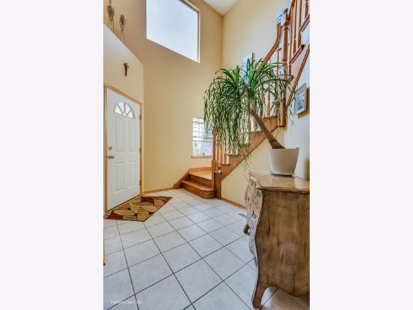
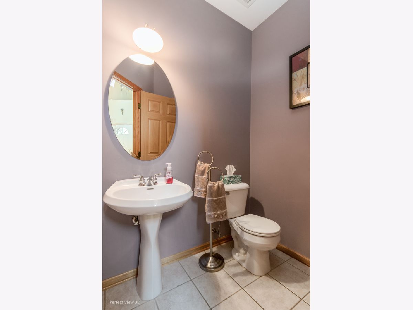
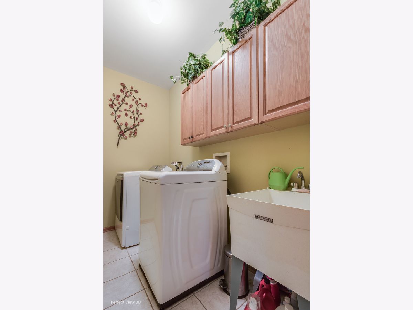
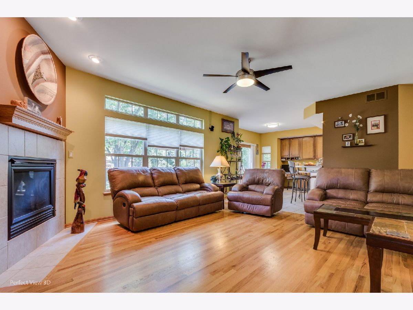
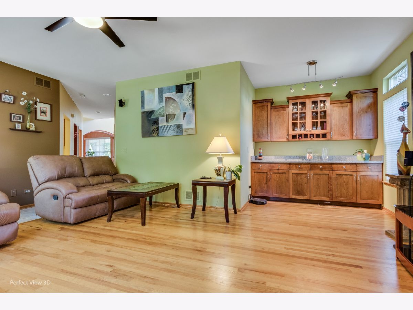
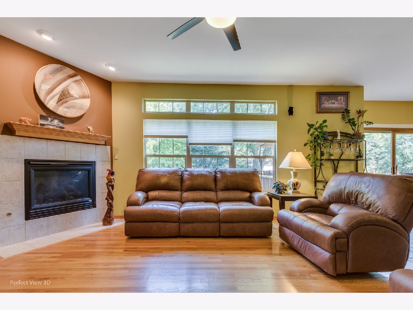
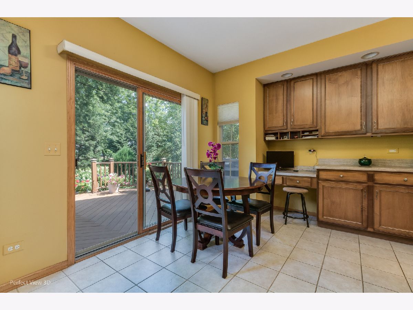
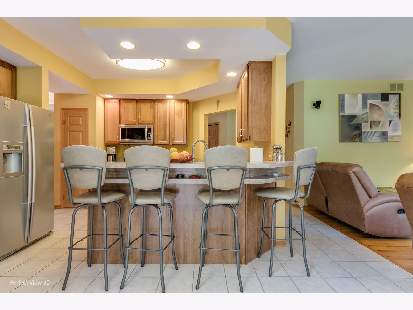
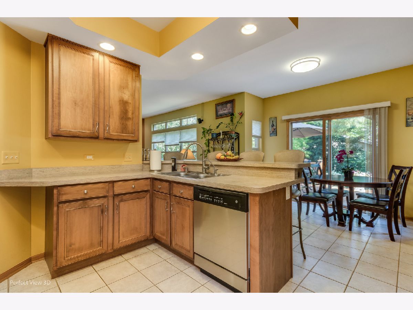
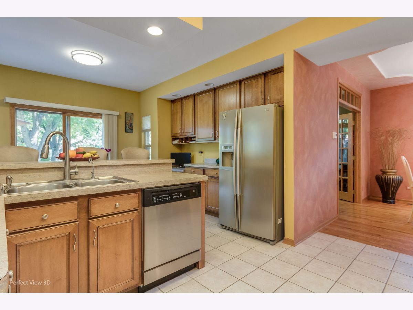
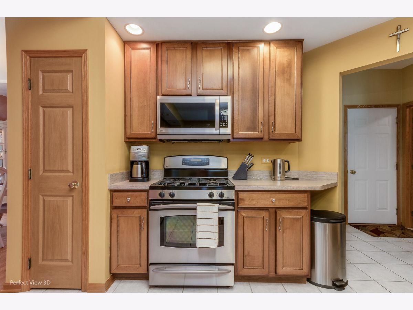
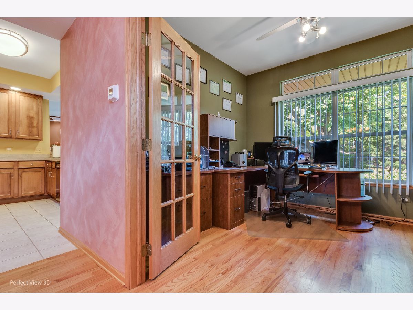
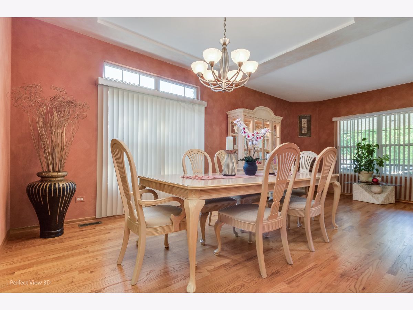
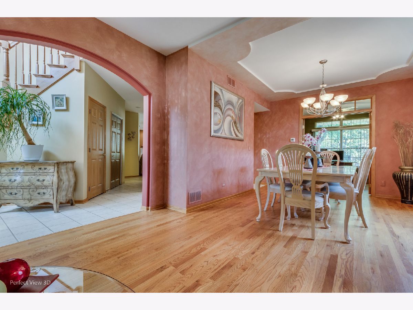
Room Specifics
Total Bedrooms: 4
Bedrooms Above Ground: 4
Bedrooms Below Ground: 0
Dimensions: —
Floor Type: Carpet
Dimensions: —
Floor Type: Carpet
Dimensions: —
Floor Type: Carpet
Full Bathrooms: 3
Bathroom Amenities: Whirlpool,Separate Shower,Double Sink
Bathroom in Basement: 0
Rooms: Office
Basement Description: Unfinished
Other Specifics
| 3 | |
| Concrete Perimeter | |
| Asphalt | |
| Deck, Porch, Storms/Screens | |
| Landscaped | |
| 83X125 | |
| — | |
| Full | |
| Vaulted/Cathedral Ceilings, Bar-Dry, Hardwood Floors, First Floor Laundry, Walk-In Closet(s) | |
| Range, Microwave, Dishwasher, Refrigerator, Washer, Dryer, Disposal, Stainless Steel Appliance(s) | |
| Not in DB | |
| Park, Lake, Curbs, Sidewalks, Street Lights, Street Paved | |
| — | |
| — | |
| Gas Log |
Tax History
| Year | Property Taxes |
|---|---|
| 2021 | $11,282 |
Contact Agent
Nearby Similar Homes
Nearby Sold Comparables
Contact Agent
Listing Provided By
Classic Realty Group, Inc.

