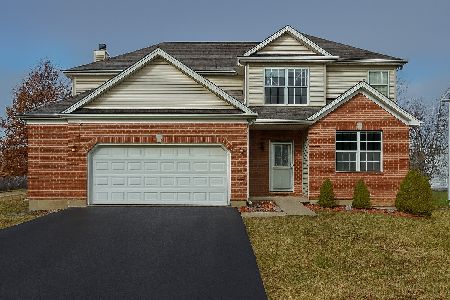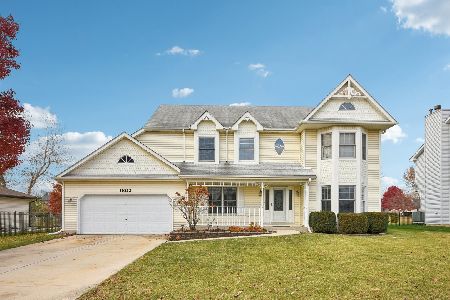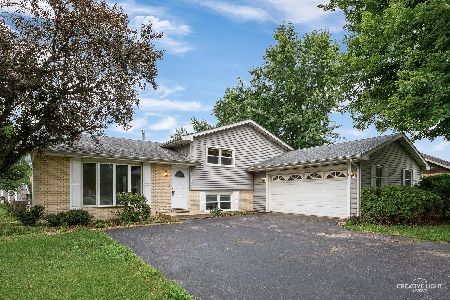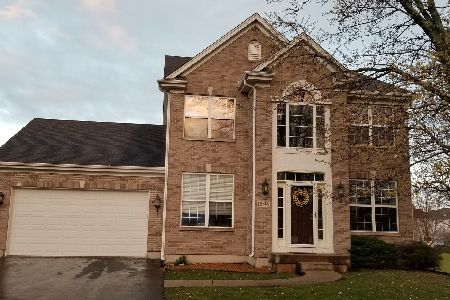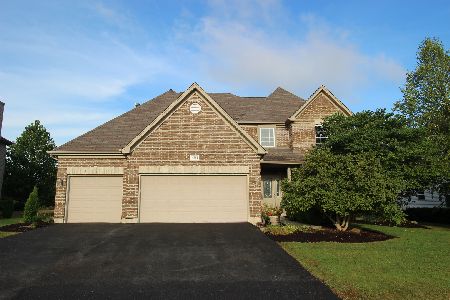16349 Fairfield Drive, Plainfield, Illinois 60586
$252,000
|
Sold
|
|
| Status: | Closed |
| Sqft: | 2,684 |
| Cost/Sqft: | $99 |
| Beds: | 4 |
| Baths: | 4 |
| Year Built: | 2004 |
| Property Taxes: | $5,744 |
| Days On Market: | 4681 |
| Lot Size: | 0,30 |
Description
Plenty of room for everyone in this big home on a beautifully landscaped lot next to walking trail & pond. This tastefully decorated home features a 2-story foyer, big kitchen with island and hardwood floors, breakfast room and formal dining room. The large family room features a fireplace. The master bedroom has a master bath and two walk-in closets. The finished basement adds over 1,000 sq.ft. including full bath!
Property Specifics
| Single Family | |
| — | |
| Traditional | |
| 2004 | |
| Full | |
| SYCAMORE 'C' ELEVATION | |
| No | |
| 0.3 |
| Will | |
| Parkview Meadows | |
| 150 / Annual | |
| Other | |
| Public | |
| Public Sewer | |
| 08305268 | |
| 0603223080080000 |
Nearby Schools
| NAME: | DISTRICT: | DISTANCE: | |
|---|---|---|---|
|
Grade School
River View Elementary School |
202 | — | |
|
Middle School
Timber Ridge Middle School |
202 | Not in DB | |
|
High School
Plainfield Central High School |
202 | Not in DB | |
Property History
| DATE: | EVENT: | PRICE: | SOURCE: |
|---|---|---|---|
| 2 Aug, 2013 | Sold | $252,000 | MRED MLS |
| 19 Jun, 2013 | Under contract | $265,000 | MRED MLS |
| — | Last price change | $269,900 | MRED MLS |
| 1 Apr, 2013 | Listed for sale | $269,900 | MRED MLS |
| 18 Jun, 2024 | Sold | $455,000 | MRED MLS |
| 9 May, 2024 | Under contract | $459,000 | MRED MLS |
| — | Last price change | $475,000 | MRED MLS |
| 24 Apr, 2024 | Listed for sale | $475,000 | MRED MLS |
Room Specifics
Total Bedrooms: 4
Bedrooms Above Ground: 4
Bedrooms Below Ground: 0
Dimensions: —
Floor Type: Carpet
Dimensions: —
Floor Type: Carpet
Dimensions: —
Floor Type: Carpet
Full Bathrooms: 4
Bathroom Amenities: Separate Shower,Double Sink,Soaking Tub
Bathroom in Basement: 1
Rooms: Breakfast Room,Exercise Room,Foyer,Game Room,Office,Recreation Room
Basement Description: Finished
Other Specifics
| 2 | |
| Concrete Perimeter | |
| Asphalt | |
| Patio, Porch, Storms/Screens | |
| Nature Preserve Adjacent,Landscaped,Water View | |
| 70X160X81X196 | |
| — | |
| Full | |
| Vaulted/Cathedral Ceilings, Bar-Dry, Hardwood Floors, First Floor Bedroom, First Floor Laundry, First Floor Full Bath | |
| Range, Microwave, Dishwasher, Refrigerator, Disposal | |
| Not in DB | |
| Sidewalks, Street Lights, Street Paved | |
| — | |
| — | |
| Gas Log |
Tax History
| Year | Property Taxes |
|---|---|
| 2013 | $5,744 |
| 2024 | $8,405 |
Contact Agent
Nearby Similar Homes
Nearby Sold Comparables
Contact Agent
Listing Provided By
Century 21 Coleman-Hornsby

