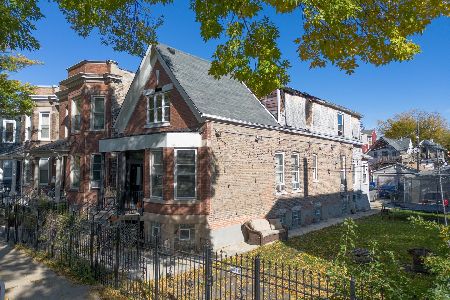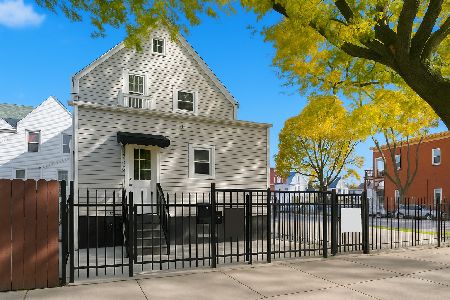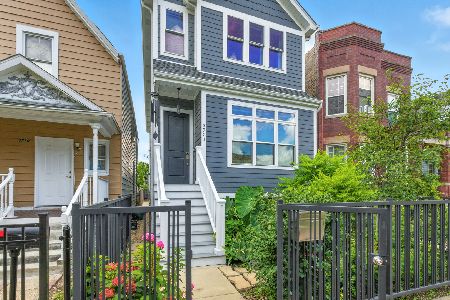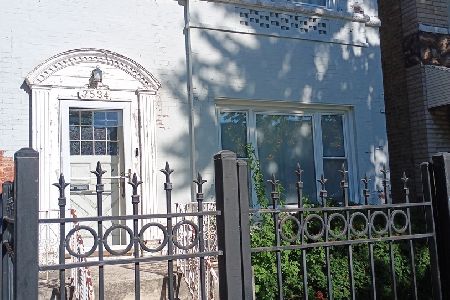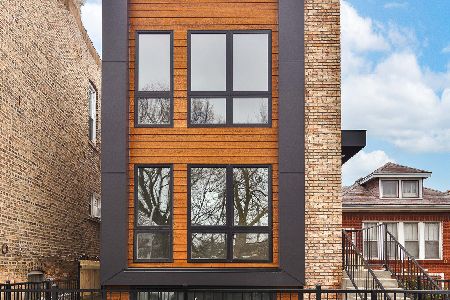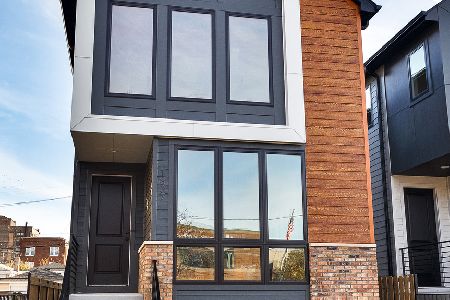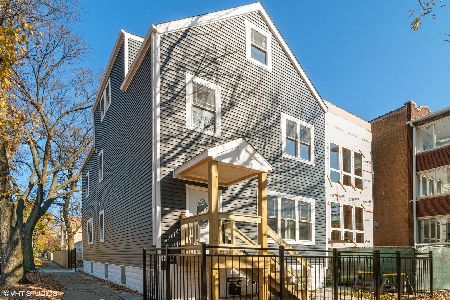1635 Central Park Avenue, Humboldt Park, Chicago, Illinois 60647
$875,000
|
Sold
|
|
| Status: | Closed |
| Sqft: | 3,000 |
| Cost/Sqft: | $292 |
| Beds: | 3 |
| Baths: | 4 |
| Year Built: | 2022 |
| Property Taxes: | $1,429 |
| Days On Market: | 1486 |
| Lot Size: | 0,10 |
Description
READY TO MOVE IN New construction single family home, steps away from the historic Humboldt Park, close to restaurants and transportation! This 5 bedroom, 3.5 Bath home features Fiber cement board siding, a metal-roofed front porch, open wood deck, and a two-car garage. The first floor features an open floor plan with a fireplace within the living-dining room, a well-appointed kitchen with luxury kitchen appliances, a quartz waterfall countertop, white shaker style cabinetry, and custom colored island cabinets. The family room features coffered ceiling details and a patio door that leads to the outdoor deck. The sky-lit stairs lead to the second floor which features a spacious master suite with a vaulted ceiling, long walk-in closet with custom closet built-outs, radiant heated floor in the bath, soaker tub and a large custom tiled shower with body sprays. Second floor also features two additional bedrooms, a full bath, laundry, and storage closet. The basement features 9' ceiling height with an expansive family room and wet bar with custom cabinets, two bedrooms, a full bath, and a laundry room. This is the home you have been waiting to see! Seller is a Lic Broker in IL.
Property Specifics
| Single Family | |
| — | |
| — | |
| 2022 | |
| — | |
| — | |
| No | |
| 0.1 |
| Cook | |
| — | |
| — / Not Applicable | |
| — | |
| — | |
| — | |
| 11299622 | |
| 13354180100000 |
Property History
| DATE: | EVENT: | PRICE: | SOURCE: |
|---|---|---|---|
| 9 Mar, 2022 | Sold | $875,000 | MRED MLS |
| 20 Jan, 2022 | Under contract | $875,000 | MRED MLS |
| 6 Jan, 2022 | Listed for sale | $875,000 | MRED MLS |
| 28 Mar, 2023 | Sold | $200,000 | MRED MLS |
| 20 Feb, 2023 | Under contract | $209,900 | MRED MLS |
| 6 Jan, 2023 | Listed for sale | $209,900 | MRED MLS |
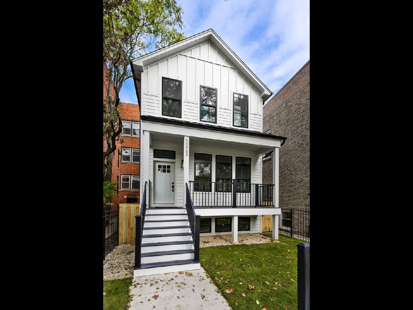
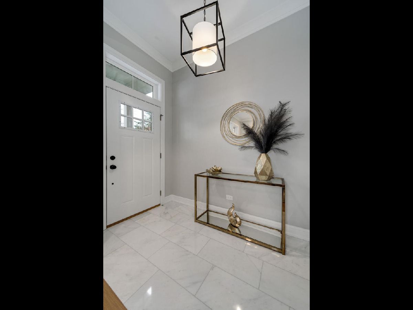
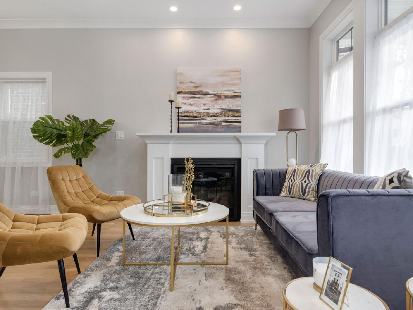
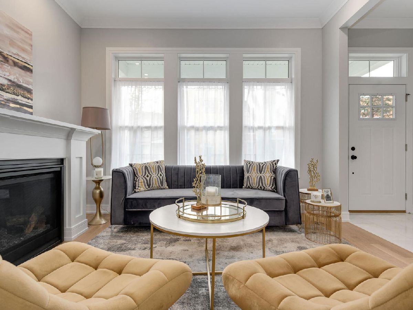
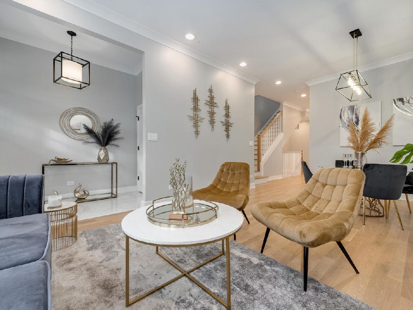
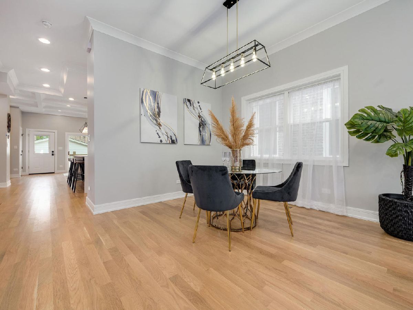
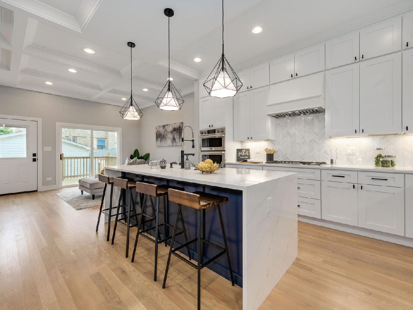
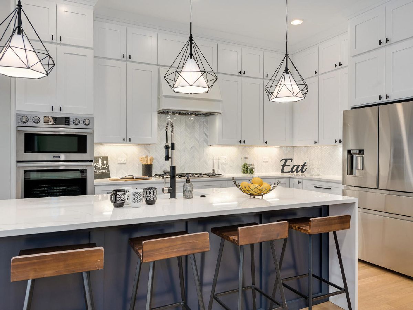
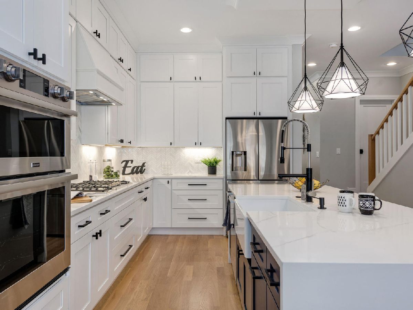
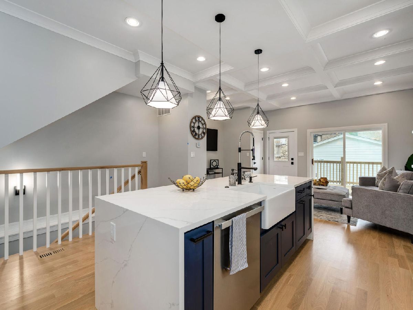
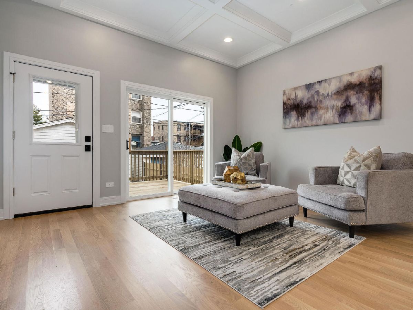
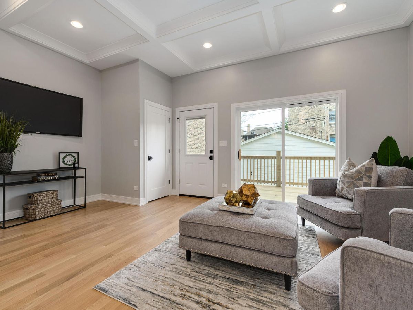
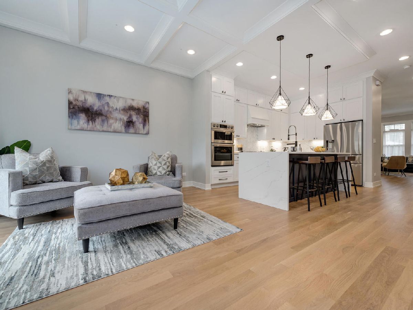
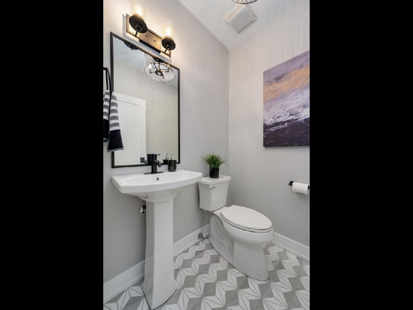
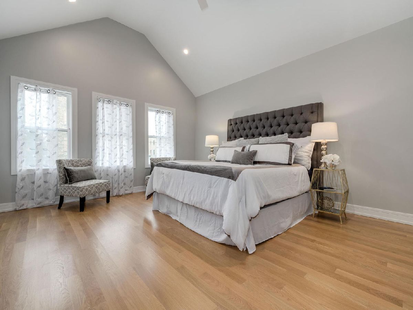
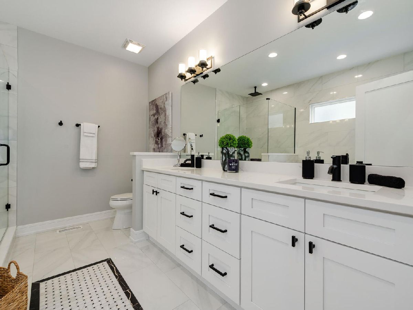
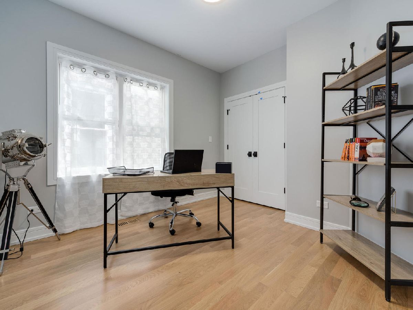
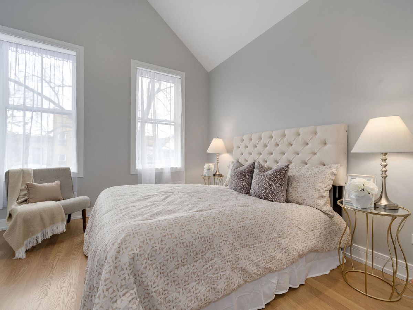
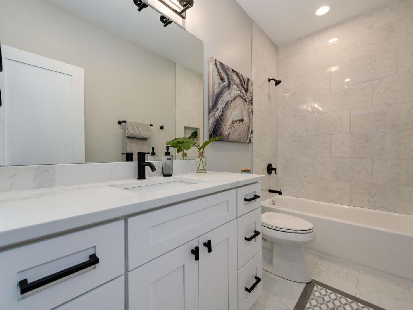
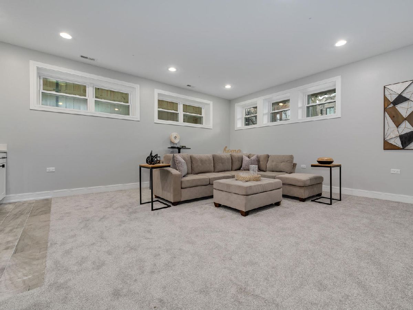
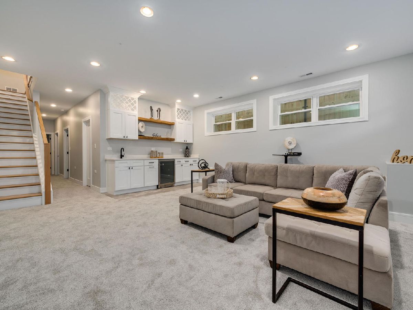
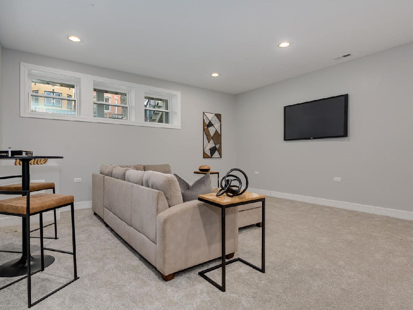
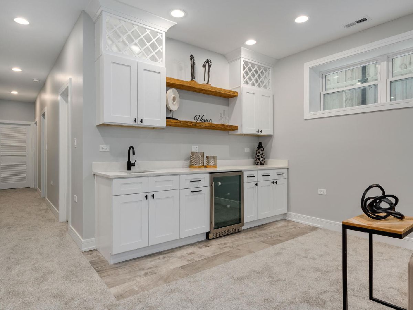
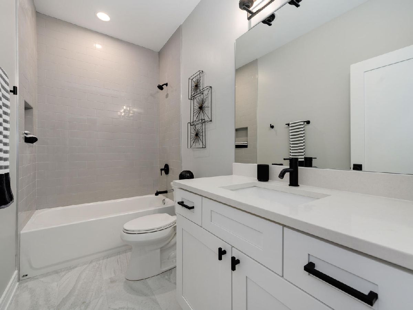
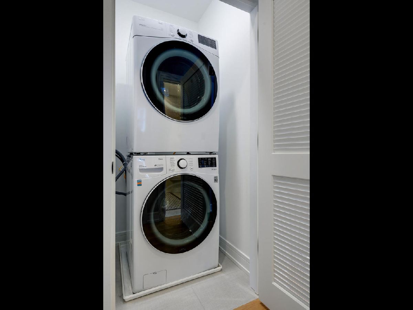
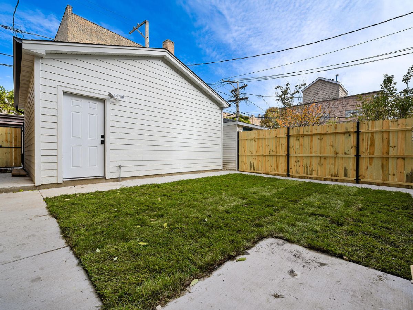
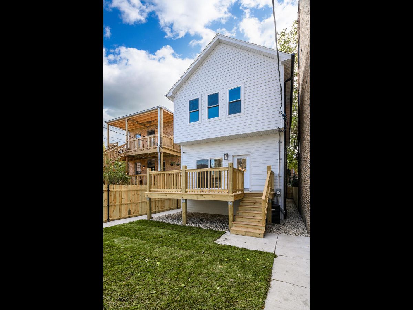
Room Specifics
Total Bedrooms: 5
Bedrooms Above Ground: 3
Bedrooms Below Ground: 2
Dimensions: —
Floor Type: —
Dimensions: —
Floor Type: —
Dimensions: —
Floor Type: —
Dimensions: —
Floor Type: —
Full Bathrooms: 4
Bathroom Amenities: —
Bathroom in Basement: 1
Rooms: —
Basement Description: Finished
Other Specifics
| 2 | |
| — | |
| — | |
| — | |
| — | |
| 25 X 177 | |
| — | |
| — | |
| — | |
| — | |
| Not in DB | |
| — | |
| — | |
| — | |
| — |
Tax History
| Year | Property Taxes |
|---|---|
| 2022 | $1,429 |
| 2023 | $2,219 |
Contact Agent
Nearby Similar Homes
Nearby Sold Comparables
Contact Agent
Listing Provided By
Real View Properties

