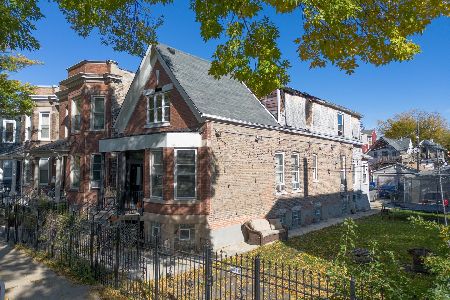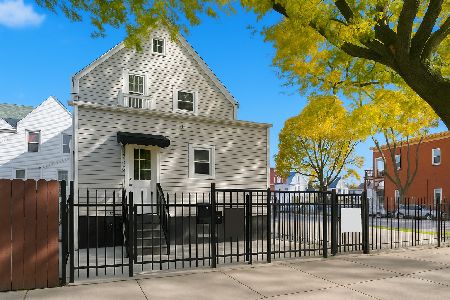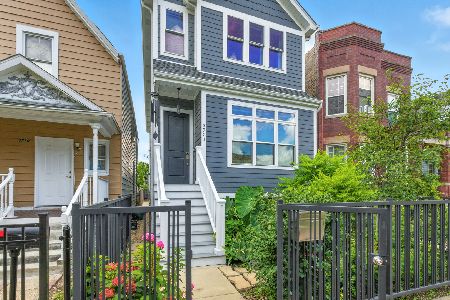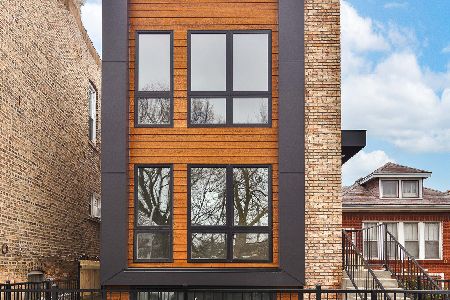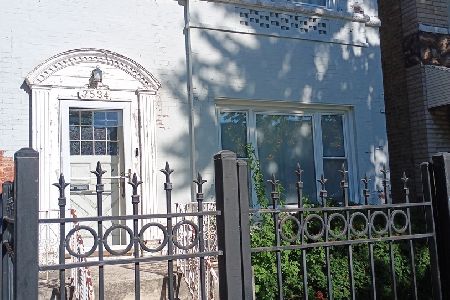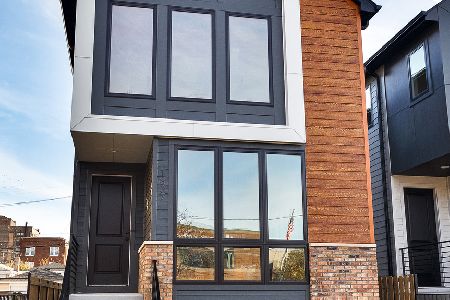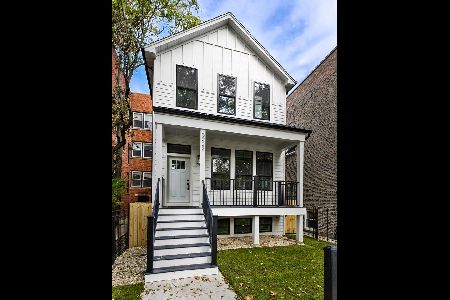1650 Central Park Avenue, Humboldt Park, Chicago, Illinois 60647
$559,000
|
Sold
|
|
| Status: | Closed |
| Sqft: | 2,982 |
| Cost/Sqft: | $184 |
| Beds: | 3 |
| Baths: | 4 |
| Year Built: | 1891 |
| Property Taxes: | $4,626 |
| Days On Market: | 2545 |
| Lot Size: | 0,00 |
Description
Welcome to one of the best SFH values in Logan Square - 4Br/3.5Ba gutted to studs in 2016, outfitted w/ high end finishes throughout. Entry foyer opens up to front sitting room, large dedicated dining room, and open layout, contemporary kitchen with quartz counter tops, custom cabinetry, built in wine fridge, and more. Separate rear living room is the perfect place to hang out and entertain. Top floor contains 3 generous bedrooms including a massive master suite w/ two walk-ins, as well as guest bath and laundry room. Tiled lower level offers even more space w/ family room and wet bar, 4th bedroom, guest bathroom, and theater room w/ two tiers of flooring. Dark hardwood flooring throughout w/ tasteful carpeting in the bedrooms, high end stone, tiling, and plumbing fixtures complete the package. Exterior of property offers a large deck, spacious grassy yard with garden, and oversized 2 car garage.
Property Specifics
| Single Family | |
| — | |
| — | |
| 1891 | |
| Full | |
| — | |
| No | |
| — |
| Cook | |
| — | |
| 0 / Not Applicable | |
| None | |
| Public | |
| Public Sewer | |
| 10265126 | |
| 13353280180000 |
Property History
| DATE: | EVENT: | PRICE: | SOURCE: |
|---|---|---|---|
| 19 May, 2015 | Sold | $160,000 | MRED MLS |
| 15 Apr, 2015 | Under contract | $145,000 | MRED MLS |
| 24 Feb, 2015 | Listed for sale | $145,000 | MRED MLS |
| 3 Feb, 2017 | Sold | $450,000 | MRED MLS |
| 16 Dec, 2016 | Under contract | $467,800 | MRED MLS |
| 13 Oct, 2016 | Listed for sale | $467,800 | MRED MLS |
| 5 Apr, 2019 | Sold | $559,000 | MRED MLS |
| 16 Feb, 2019 | Under contract | $549,900 | MRED MLS |
| 12 Feb, 2019 | Listed for sale | $549,900 | MRED MLS |
Room Specifics
Total Bedrooms: 4
Bedrooms Above Ground: 3
Bedrooms Below Ground: 1
Dimensions: —
Floor Type: Carpet
Dimensions: —
Floor Type: Carpet
Dimensions: —
Floor Type: Carpet
Full Bathrooms: 4
Bathroom Amenities: Separate Shower,Double Sink
Bathroom in Basement: 1
Rooms: Deck,Office,Recreation Room
Basement Description: Finished,Exterior Access
Other Specifics
| 2 | |
| — | |
| — | |
| Deck, Porch | |
| — | |
| 25X125 | |
| — | |
| Full | |
| Bar-Wet, Hardwood Floors, First Floor Bedroom, Second Floor Laundry | |
| Range, Microwave, Dishwasher, Refrigerator, Freezer, Washer, Dryer, Disposal, Stainless Steel Appliance(s), Wine Refrigerator | |
| Not in DB | |
| — | |
| — | |
| — | |
| — |
Tax History
| Year | Property Taxes |
|---|---|
| 2015 | $3,640 |
| 2017 | $3,714 |
| 2019 | $4,626 |
Contact Agent
Nearby Similar Homes
Nearby Sold Comparables
Contact Agent
Listing Provided By
Redfin Corporation

