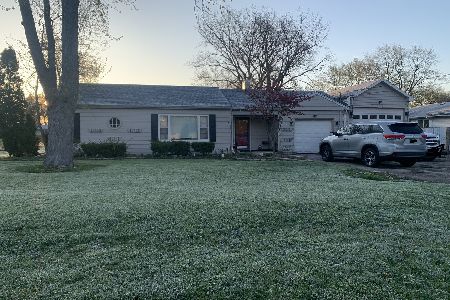1635 Dun Lo Drive, Arlington Heights, Illinois 60004
$293,000
|
Sold
|
|
| Status: | Closed |
| Sqft: | 1,690 |
| Cost/Sqft: | $182 |
| Beds: | 3 |
| Baths: | 3 |
| Year Built: | 1953 |
| Property Taxes: | $7,154 |
| Days On Market: | 2900 |
| Lot Size: | 0,50 |
Description
Ranch style home on 1/2 acre lot. Updated in past 5 yrs. Newer wood laminate floor thru out. Ceramic tiles in finished basement. Eat in kitchen with skylight, maple cabinets, granite counter top, and back splash. Heated floor in dining room. Speakers in living room. Master bedroom with dressing area. Large whirlpool, marble tile , ceramic tile, and cherry vanity in master bath. Hallway bath has ceramic tile and cherry vanity. Access to back yard from den. Huge fenced back yard with large brick patio. Full finished basement with ceramic tile floors, 4th bedroom, walk-in closet, full bath with marble tile tub & shower. Laundry room and plenty of storage in basement. Top of the line water filtration system. 95 % efficient furnace and A/C in 2011. Close to shopping and restaurant. Buffalo Grove High School.
Property Specifics
| Single Family | |
| — | |
| Ranch | |
| 1953 | |
| Full | |
| — | |
| No | |
| 0.5 |
| Cook | |
| — | |
| 0 / Not Applicable | |
| None | |
| Private Well | |
| Septic-Private | |
| 09892006 | |
| 03091070010000 |
Nearby Schools
| NAME: | DISTRICT: | DISTANCE: | |
|---|---|---|---|
|
Grade School
J W Riley Elementary School |
21 | — | |
|
Middle School
Jack London Middle School |
21 | Not in DB | |
|
High School
Buffalo Grove High School |
214 | Not in DB | |
Property History
| DATE: | EVENT: | PRICE: | SOURCE: |
|---|---|---|---|
| 17 Dec, 2010 | Sold | $175,000 | MRED MLS |
| 6 Oct, 2010 | Under contract | $179,900 | MRED MLS |
| — | Last price change | $199,900 | MRED MLS |
| 21 May, 2010 | Listed for sale | $224,900 | MRED MLS |
| 17 May, 2018 | Sold | $293,000 | MRED MLS |
| 30 Mar, 2018 | Under contract | $307,000 | MRED MLS |
| 20 Mar, 2018 | Listed for sale | $307,000 | MRED MLS |
Room Specifics
Total Bedrooms: 4
Bedrooms Above Ground: 3
Bedrooms Below Ground: 1
Dimensions: —
Floor Type: Wood Laminate
Dimensions: —
Floor Type: Wood Laminate
Dimensions: —
Floor Type: Ceramic Tile
Full Bathrooms: 3
Bathroom Amenities: Whirlpool
Bathroom in Basement: 1
Rooms: Den,Recreation Room
Basement Description: Finished
Other Specifics
| 2 | |
| — | |
| Concrete | |
| Brick Paver Patio | |
| Fenced Yard | |
| 200X85X175X110 | |
| — | |
| Full | |
| Wood Laminate Floors, First Floor Bedroom, First Floor Full Bath | |
| Range, Dishwasher, Washer, Dryer | |
| Not in DB | |
| — | |
| — | |
| — | |
| — |
Tax History
| Year | Property Taxes |
|---|---|
| 2010 | $5,610 |
| 2018 | $7,154 |
Contact Agent
Nearby Similar Homes
Nearby Sold Comparables
Contact Agent
Listing Provided By
Suzuki Realty Inc






