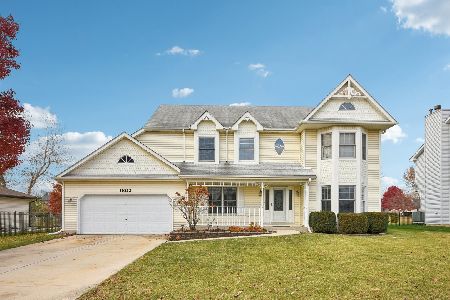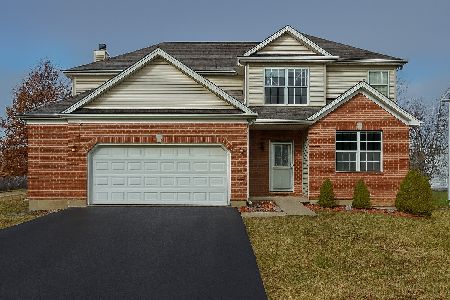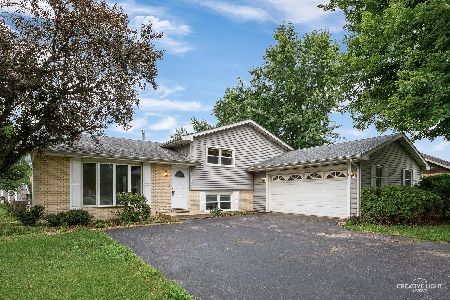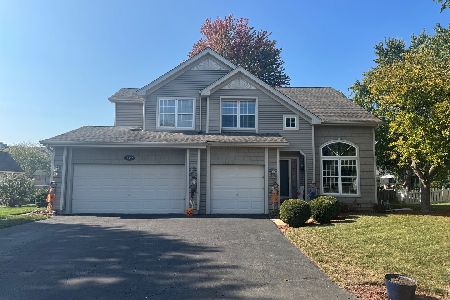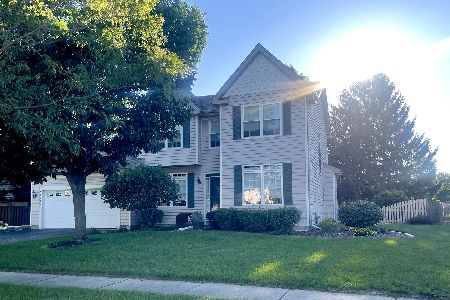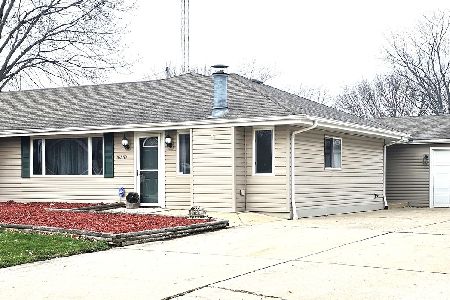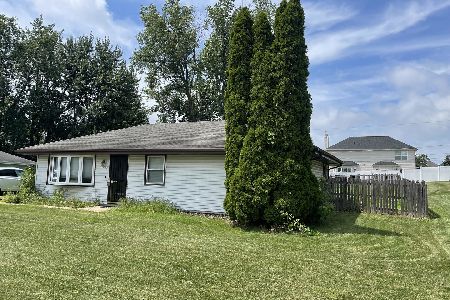16351 Dan Oconnell Drive, Plainfield, Illinois 60586
$195,000
|
Sold
|
|
| Status: | Closed |
| Sqft: | 1,856 |
| Cost/Sqft: | $102 |
| Beds: | 4 |
| Baths: | 2 |
| Year Built: | 1975 |
| Property Taxes: | $5,779 |
| Days On Market: | 2313 |
| Lot Size: | 0,62 |
Description
A true hidden gem, this expansive ranch home is ready to capture new family memories or become a prime opportunity for any investor. Situated on over a half acre of land, this property showcases mature landscaping, expansive gardening grounds, over sized shed (with electric) perfect for classic car storage or a workshop- the potential is unlimited! The interior's layout extends to the large addition with a bonus family room, patio access, and master suite with full bath. Kitchen Remodel in 2014 incl. new appliances, hardwood flooring, silestone counters & cabinets. Additional storage space with the utility room with exterior access, large pantry and stand up freezer, and even more storage in the over sized garage & multiple attic spaces. Nestled on a large lot in unincorporated Plainfield, enjoy the wallet friendly taxes with close proximity to all of downtown Plainfield's charm; shopping, dining, community events and easy commuter's access to I-55 and Rt. 59. Property is sold AS IS.
Property Specifics
| Single Family | |
| — | |
| — | |
| 1975 | |
| None | |
| — | |
| No | |
| 0.62 |
| Will | |
| — | |
| — / Not Applicable | |
| None | |
| Private Well | |
| Septic-Private | |
| 10493065 | |
| 0603223010050000 |
Nearby Schools
| NAME: | DISTRICT: | DISTANCE: | |
|---|---|---|---|
|
High School
Plainfield Central High School |
202 | Not in DB | |
Property History
| DATE: | EVENT: | PRICE: | SOURCE: |
|---|---|---|---|
| 28 Oct, 2019 | Sold | $195,000 | MRED MLS |
| 21 Sep, 2019 | Under contract | $189,000 | MRED MLS |
| 20 Sep, 2019 | Listed for sale | $189,000 | MRED MLS |
Room Specifics
Total Bedrooms: 4
Bedrooms Above Ground: 4
Bedrooms Below Ground: 0
Dimensions: —
Floor Type: Carpet
Dimensions: —
Floor Type: Carpet
Dimensions: —
Floor Type: Carpet
Full Bathrooms: 2
Bathroom Amenities: —
Bathroom in Basement: 0
Rooms: Utility Room-1st Floor
Basement Description: None
Other Specifics
| 2.5 | |
| Concrete Perimeter | |
| Concrete | |
| — | |
| — | |
| 249X100X249X100 | |
| — | |
| Full | |
| Vaulted/Cathedral Ceilings, Hardwood Floors, First Floor Bedroom, First Floor Laundry | |
| Range, Microwave, Dishwasher, Refrigerator, Freezer | |
| Not in DB | |
| — | |
| — | |
| — | |
| Wood Burning, Gas Starter |
Tax History
| Year | Property Taxes |
|---|---|
| 2019 | $5,779 |
Contact Agent
Nearby Similar Homes
Nearby Sold Comparables
Contact Agent
Listing Provided By
Keller Williams Infinity

