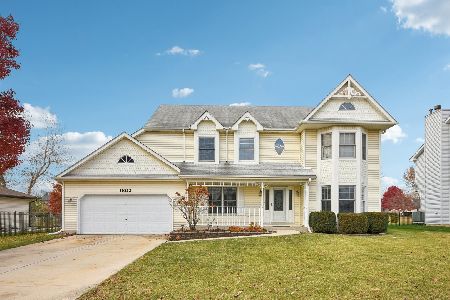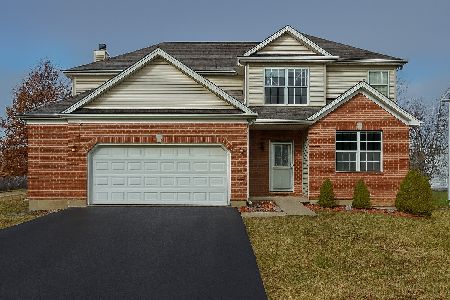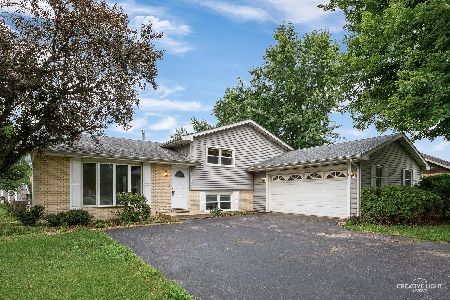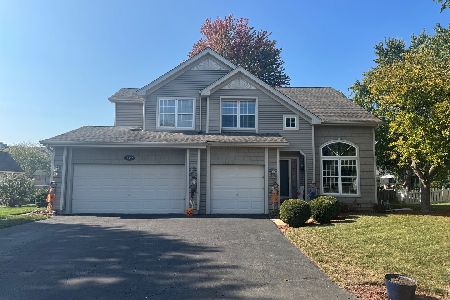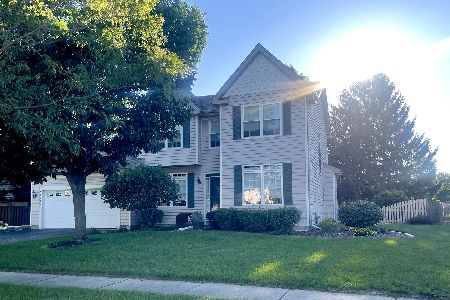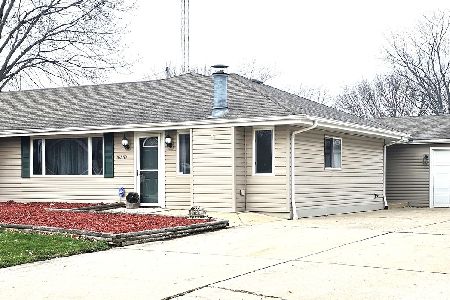16361 Dan Oconnell Drive, Plainfield, Illinois 60586
$209,900
|
Sold
|
|
| Status: | Closed |
| Sqft: | 1,680 |
| Cost/Sqft: | $125 |
| Beds: | 3 |
| Baths: | 2 |
| Year Built: | 1975 |
| Property Taxes: | $4,141 |
| Days On Market: | 2708 |
| Lot Size: | 0,63 |
Description
Sparkling home with wonderful updates ready for your best clients!Hardwood floors,light filled rooms & neutral decor is just the start of this great home,kitchen features many cabinets,double sink overlooking beautiful large backyard,all appliances,dining area flows from kitchen to living room or backyard for barbecuing via sliding glass doors to large deck Family room features cozy fireplace & bar for relaxing & entertaining, main bath is good sized (pottery barn style) additional bath is by family room Generous 2 car garage has utility door to back yard 3 bedrooms are spacious w/ good sized closets Large utility shed also provides great storage for tools ,seasonal needs Tax bill will make you smile! No Hoa or special assessments! Great schools & any kind of shopping you can imagine!! close,parks, restaurants (many types) from farm to table to hometown ice cream or bakery ,churches,car shows,antiques ,coffee shops chain& local also I-55 and Rte 59, 126,+ Rte 30 have you set!
Property Specifics
| Single Family | |
| — | |
| — | |
| 1975 | |
| None | |
| — | |
| No | |
| 0.63 |
| Will | |
| — | |
| 0 / Not Applicable | |
| None | |
| Private Well | |
| Septic-Private | |
| 10061624 | |
| 0603223010060000 |
Nearby Schools
| NAME: | DISTRICT: | DISTANCE: | |
|---|---|---|---|
|
Grade School
Central Elementary School |
202 | — | |
|
Middle School
Indian Trail Middle School |
202 | Not in DB | |
|
High School
Plainfield Central High School |
202 | Not in DB | |
Property History
| DATE: | EVENT: | PRICE: | SOURCE: |
|---|---|---|---|
| 16 Nov, 2018 | Sold | $209,900 | MRED MLS |
| 29 Sep, 2018 | Under contract | $209,900 | MRED MLS |
| 21 Aug, 2018 | Listed for sale | $209,900 | MRED MLS |
Room Specifics
Total Bedrooms: 3
Bedrooms Above Ground: 3
Bedrooms Below Ground: 0
Dimensions: —
Floor Type: Parquet
Dimensions: —
Floor Type: Parquet
Full Bathrooms: 2
Bathroom Amenities: —
Bathroom in Basement: 0
Rooms: No additional rooms
Basement Description: None
Other Specifics
| 2 | |
| — | |
| Concrete | |
| — | |
| — | |
| 100 X 275 | |
| — | |
| None | |
| — | |
| — | |
| Not in DB | |
| — | |
| — | |
| — | |
| — |
Tax History
| Year | Property Taxes |
|---|---|
| 2018 | $4,141 |
Contact Agent
Nearby Similar Homes
Nearby Sold Comparables
Contact Agent
Listing Provided By
Coldwell Banker The Real Estate Group

