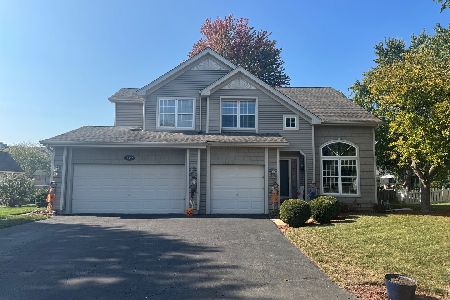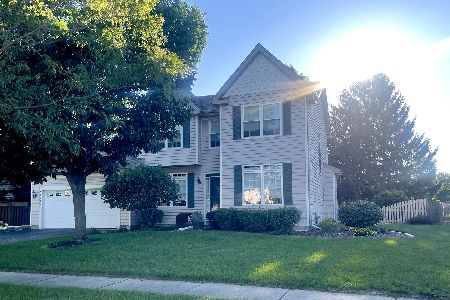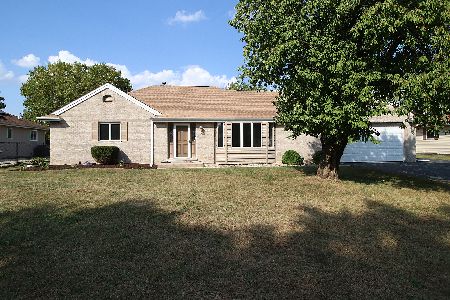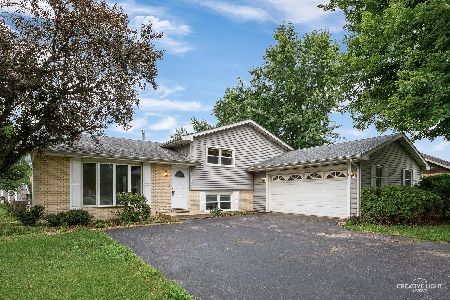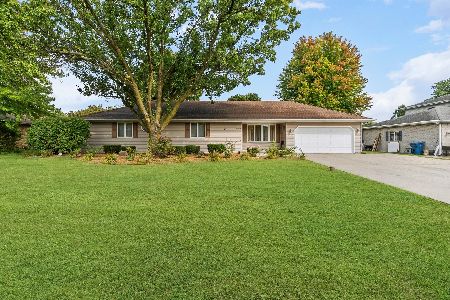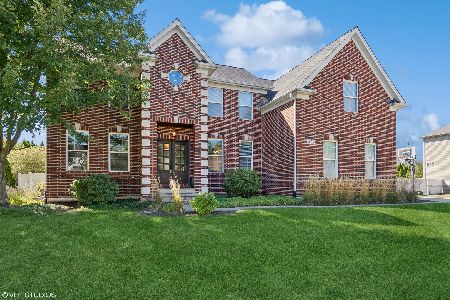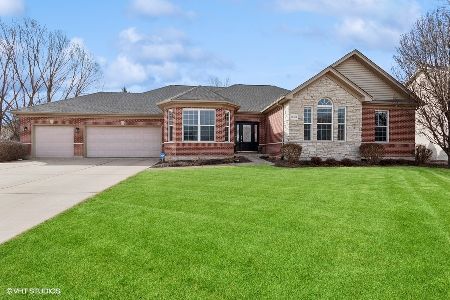16359 Arbor Drive, Plainfield, Illinois 60586
$338,000
|
Sold
|
|
| Status: | Closed |
| Sqft: | 2,372 |
| Cost/Sqft: | $150 |
| Beds: | 3 |
| Baths: | 4 |
| Year Built: | 2006 |
| Property Taxes: | $8,537 |
| Days On Market: | 2659 |
| Lot Size: | 0,29 |
Description
Rare ranch stunner! Beautiful brick front home w/3 car garage! Gourmet kitchen with stainless steel appliances including newer oven, granite countertops, beautiful backsplash & 42" cabinetry & under lighting! Formal dining room plus large eating area with door to yard! Huge great room w/vaulted ceiling & stone fireplace! Spacious master bedroom features spacious walk-in closet & luxury bath with double vanity, whirlpool tub & separate shower! 2nd & 3rd bedroom/possible office on main floor adjacent to full bath! Huge laundry w/newer washer/dryer, door to yard & tons of built-in cabinets! Main floor powder room! Full, finished LOOKOUT basement with wet bar, family room area, full bath, 4th bedroom & tons of storage space/workout room! Beautifully landscaped, fenced yard with paver patio & sprinkler system! Neutral decor, white trim, hardwood floors, custom window treatments & custom closet organizers! New hot water heater, new roof 2017! HURRY!
Property Specifics
| Single Family | |
| — | |
| Ranch | |
| 2006 | |
| Full,English | |
| — | |
| No | |
| 0.29 |
| Will | |
| Arbor Of Plainfield | |
| 0 / Not Applicable | |
| None | |
| Public | |
| Public Sewer | |
| 10035151 | |
| 0603223090060000 |
Nearby Schools
| NAME: | DISTRICT: | DISTANCE: | |
|---|---|---|---|
|
Grade School
River View Elementary School |
202 | — | |
|
Middle School
Timber Ridge Middle School |
202 | Not in DB | |
|
High School
Plainfield Central High School |
202 | Not in DB | |
Property History
| DATE: | EVENT: | PRICE: | SOURCE: |
|---|---|---|---|
| 20 Jun, 2014 | Sold | $318,000 | MRED MLS |
| 2 May, 2014 | Under contract | $329,000 | MRED MLS |
| 14 Apr, 2014 | Listed for sale | $329,000 | MRED MLS |
| 5 Nov, 2018 | Sold | $338,000 | MRED MLS |
| 12 Sep, 2018 | Under contract | $354,900 | MRED MLS |
| — | Last price change | $364,900 | MRED MLS |
| 30 Jul, 2018 | Listed for sale | $364,900 | MRED MLS |
Room Specifics
Total Bedrooms: 4
Bedrooms Above Ground: 3
Bedrooms Below Ground: 1
Dimensions: —
Floor Type: Carpet
Dimensions: —
Floor Type: Hardwood
Dimensions: —
Floor Type: Carpet
Full Bathrooms: 4
Bathroom Amenities: Whirlpool,Separate Shower,Double Sink
Bathroom in Basement: 1
Rooms: Breakfast Room,Great Room,Game Room
Basement Description: Finished
Other Specifics
| 3 | |
| Concrete Perimeter | |
| Asphalt | |
| Patio, Brick Paver Patio | |
| Fenced Yard,Landscaped | |
| 105X117 | |
| Unfinished | |
| Full | |
| Vaulted/Cathedral Ceilings, Bar-Wet, Hardwood Floors, First Floor Bedroom, First Floor Laundry, First Floor Full Bath | |
| Range, Microwave, Dishwasher, Refrigerator, Washer, Dryer, Disposal | |
| Not in DB | |
| — | |
| — | |
| — | |
| — |
Tax History
| Year | Property Taxes |
|---|---|
| 2014 | $7,486 |
| 2018 | $8,537 |
Contact Agent
Nearby Similar Homes
Nearby Sold Comparables
Contact Agent
Listing Provided By
RE/MAX Professionals Select


