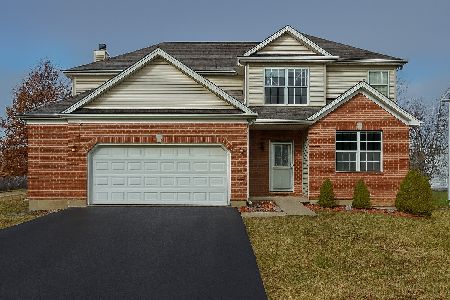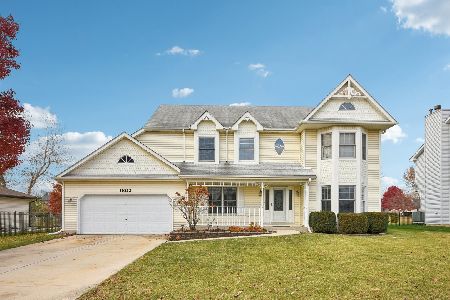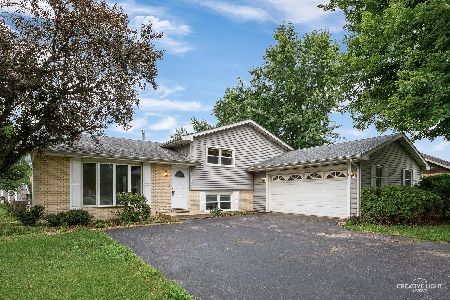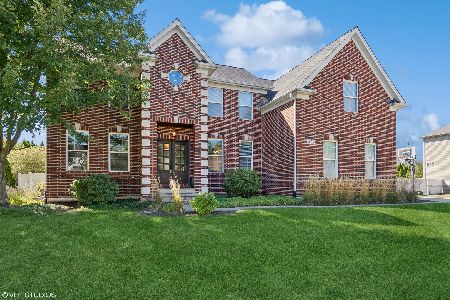16404 Lexington Drive, Plainfield, Illinois 60586
$545,000
|
Sold
|
|
| Status: | Closed |
| Sqft: | 2,318 |
| Cost/Sqft: | $233 |
| Beds: | 3 |
| Baths: | 3 |
| Year Built: | 2006 |
| Property Taxes: | $9,472 |
| Days On Market: | 331 |
| Lot Size: | 0,00 |
Description
Stunning 4 bedroom, 2.5 bath RANCH home with 3 car garage. This home features a spacious living room with vaulted ceilings, wood burning fire place, and beautiful board and batten feature wall. As you walk through the house you will notice the custom millwork extends into the dining room and mud room! When you enter the kitchen you will find beautiful 42" cabinetry, quartz countertops and SS appliances. Many updates in 2020/2021 including new roof, updated kitchen, reverse osmosis system, trim, refinished hardwood, hall bathrooms, master bath counter top, light fixtures, & fire place. The master bedroom is generous in size with two closets, and the master bath offers a standing shower and separate jet tub! Walking into the basement you will find double the living space as there is a huge bonus room/ office and extra living room or could be a giant 4th bedroom. There are also 2 storage rooms, and a bathroom that is roughed in ready for you to make you own! Don't forget to check out the lovely backyard that offers two paver patios and a fire pit to enjoy year round! This is a must see home in Plainfield North school district!
Property Specifics
| Single Family | |
| — | |
| — | |
| 2006 | |
| — | |
| — | |
| No | |
| — |
| Will | |
| Arbor Of Plainfield | |
| — / Not Applicable | |
| — | |
| — | |
| — | |
| 12294548 | |
| 0603223090180000 |
Nearby Schools
| NAME: | DISTRICT: | DISTANCE: | |
|---|---|---|---|
|
Grade School
Wallin Oaks Elementary School |
202 | — | |
|
Middle School
Ira Jones Middle School |
202 | Not in DB | |
|
High School
Plainfield North High School |
202 | Not in DB | |
Property History
| DATE: | EVENT: | PRICE: | SOURCE: |
|---|---|---|---|
| 31 Mar, 2025 | Sold | $545,000 | MRED MLS |
| 4 Mar, 2025 | Under contract | $540,000 | MRED MLS |
| 28 Feb, 2025 | Listed for sale | $540,000 | MRED MLS |
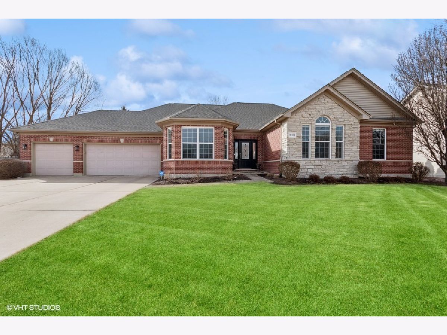
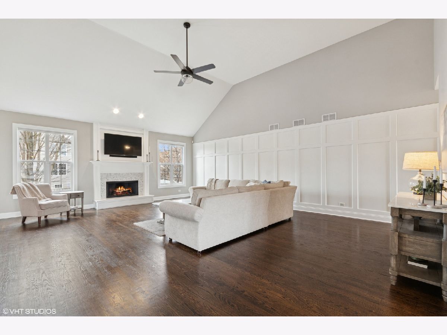
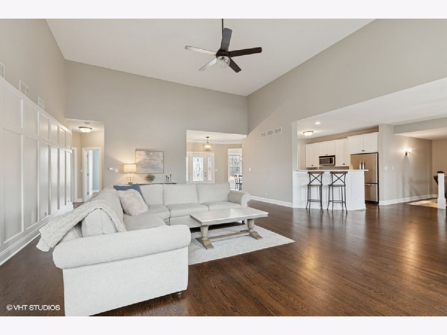
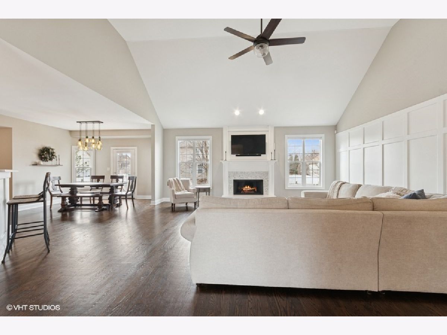
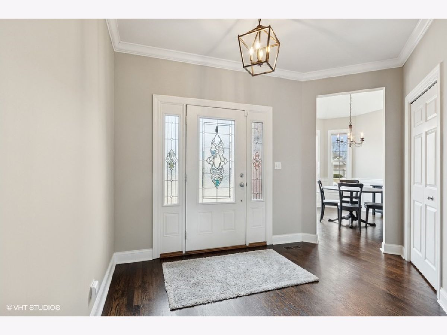
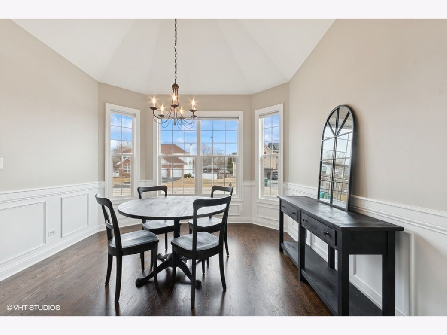
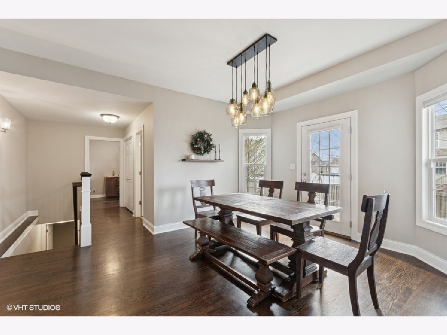
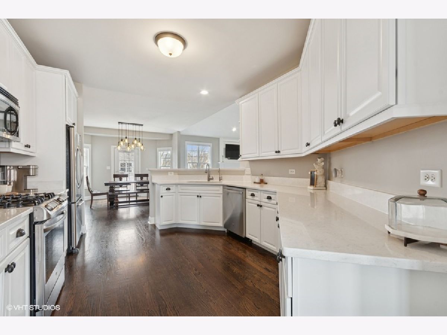
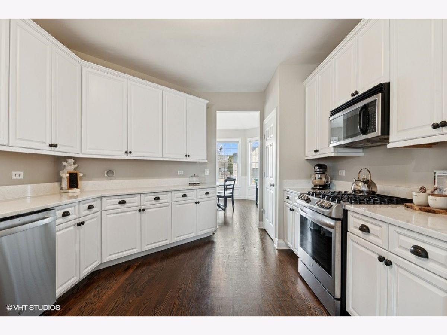
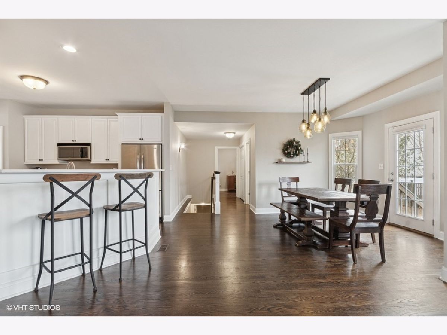
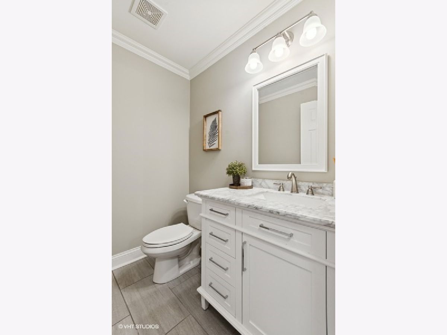
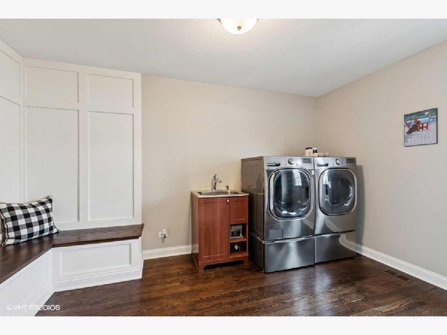
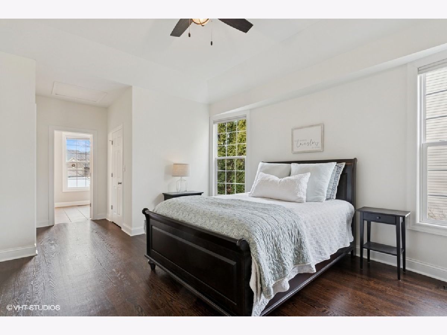
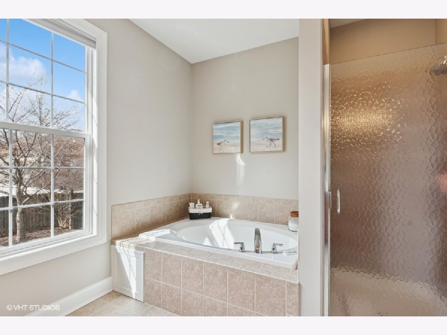
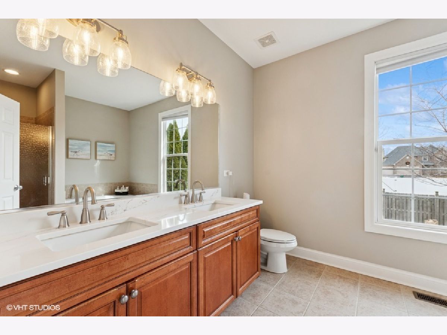
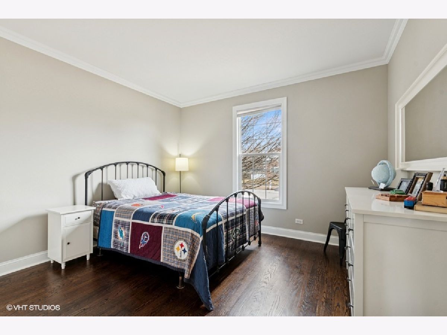
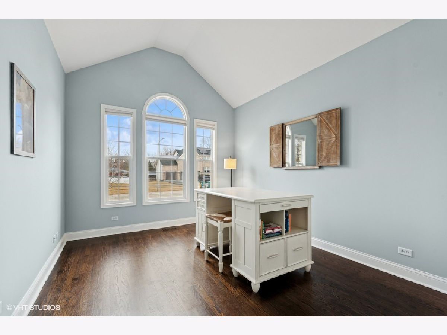
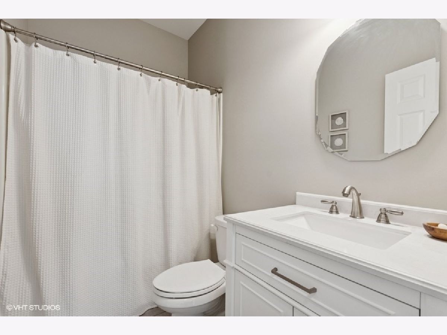
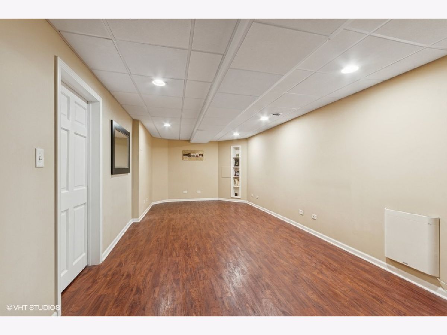
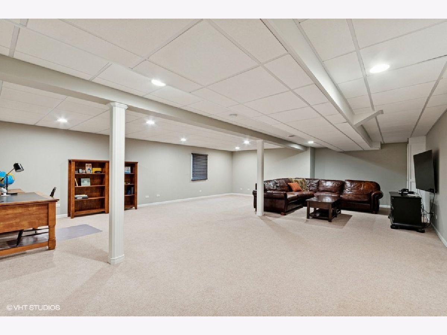
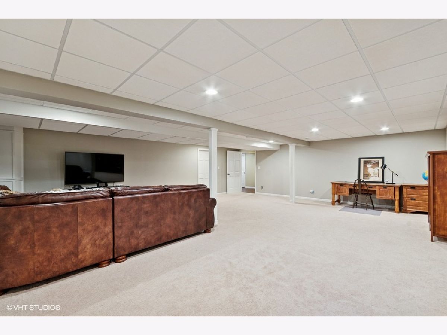
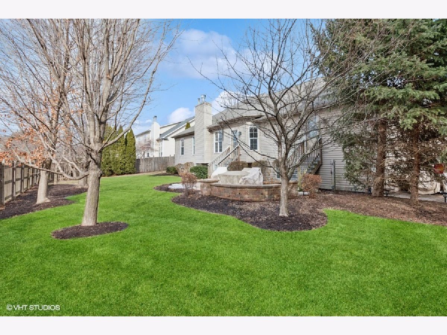
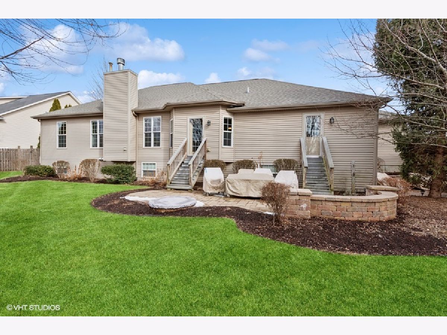
Room Specifics
Total Bedrooms: 4
Bedrooms Above Ground: 3
Bedrooms Below Ground: 1
Dimensions: —
Floor Type: —
Dimensions: —
Floor Type: —
Dimensions: —
Floor Type: —
Full Bathrooms: 3
Bathroom Amenities: Whirlpool,Separate Shower,Double Sink
Bathroom in Basement: 0
Rooms: —
Basement Description: Finished,Bathroom Rough-In,Rec/Family Area,Storage Space
Other Specifics
| 3 | |
| — | |
| Concrete | |
| — | |
| — | |
| 118X105X118X105 | |
| — | |
| — | |
| — | |
| — | |
| Not in DB | |
| — | |
| — | |
| — | |
| — |
Tax History
| Year | Property Taxes |
|---|---|
| 2025 | $9,472 |
Contact Agent
Nearby Similar Homes
Nearby Sold Comparables
Contact Agent
Listing Provided By
Baird & Warner Real Estate

