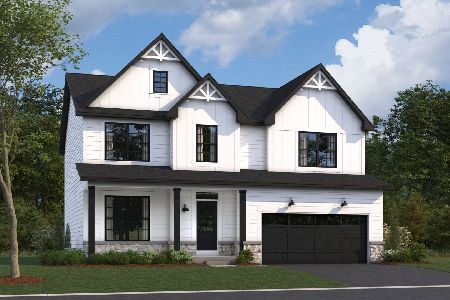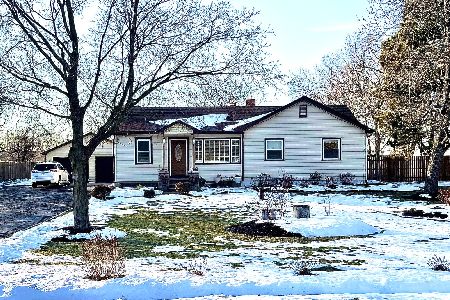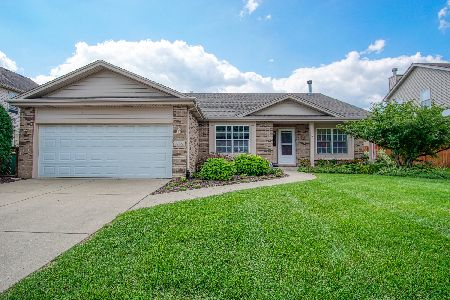16359 Deer Run Drive, Lockport, Illinois 60441
$560,000
|
Sold
|
|
| Status: | Closed |
| Sqft: | 2,835 |
| Cost/Sqft: | $194 |
| Beds: | 4 |
| Baths: | 4 |
| Year Built: | 2004 |
| Property Taxes: | $12,711 |
| Days On Market: | 708 |
| Lot Size: | 0,00 |
Description
Stunning, executive style home with 3 car garage has been nicely updated throughout and is well maintained by its original owners! This lovely home boasts a nicely remodeled gourmet kitchen with 42" white cabinets, stainless steel appliances, granite counters, custom subway tile backsplash, gleaming hardwood flooring, large island & planning desk; Breakfast area with door to the oversized concrete patio overlooking the large, fenced yard with irrigation system; Catwalk overlooking the dramatic 2 story family room; Desirable main level office/bedroom; Formal living room & dining room with crown molding; Double door entry to the posh master suite that boasts a walk-in closet & private, luxury bath with oversized shower, double vanity & soaking tub; Bedrooms 2&3 with crown molding; The finished basement (2020) is perfect for related living with a 5th bedroom, full bath that boasts an oversized shower with rain shower head & white granite vanity, kitchenette, recreation room, game room/workout room & plenty of storage; Heated 3 car tandem garage with epoxy floor. Desirable 33C elementary school district.
Property Specifics
| Single Family | |
| — | |
| — | |
| 2004 | |
| — | |
| MANCHESTER | |
| No | |
| — |
| Will | |
| Karen Springs | |
| 300 / Annual | |
| — | |
| — | |
| — | |
| 11976851 | |
| 0519401009000000 |
Nearby Schools
| NAME: | DISTRICT: | DISTANCE: | |
|---|---|---|---|
|
Middle School
Homer Junior High School |
33C | Not in DB | |
|
High School
Lockport Township High School |
205 | Not in DB | |
Property History
| DATE: | EVENT: | PRICE: | SOURCE: |
|---|---|---|---|
| 17 Apr, 2024 | Sold | $560,000 | MRED MLS |
| 11 Feb, 2024 | Under contract | $549,900 | MRED MLS |
| 11 Feb, 2024 | Listed for sale | $549,900 | MRED MLS |
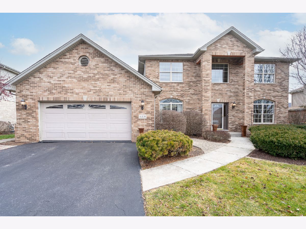
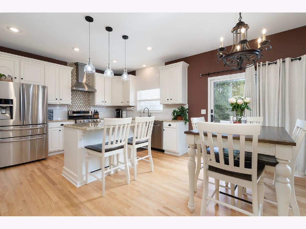
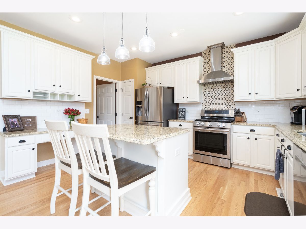
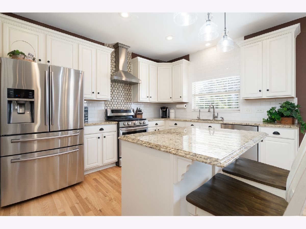
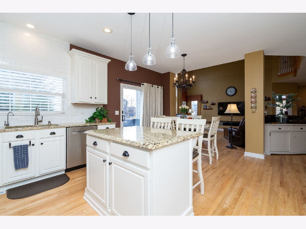
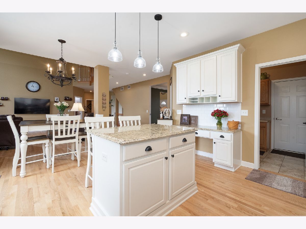
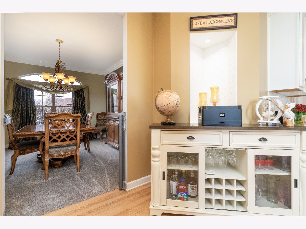
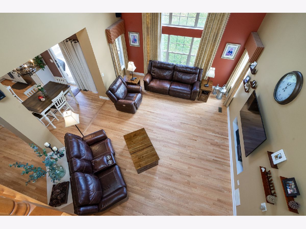
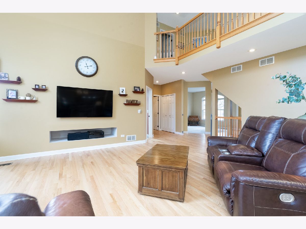
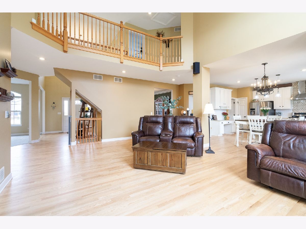
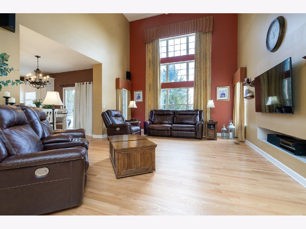
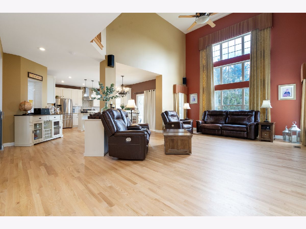
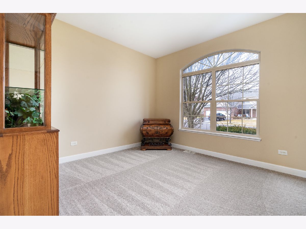
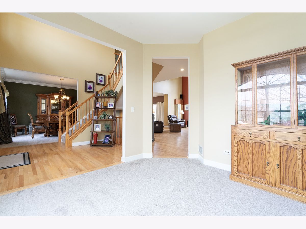
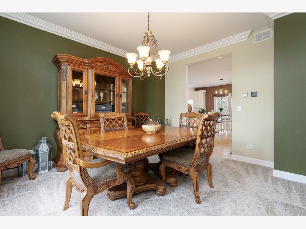
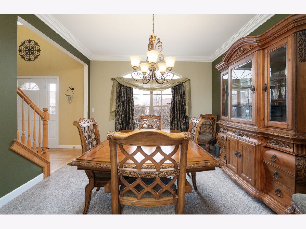
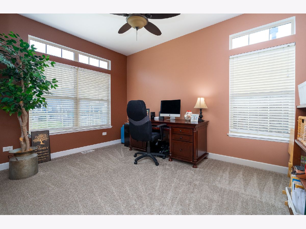
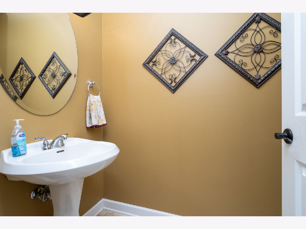
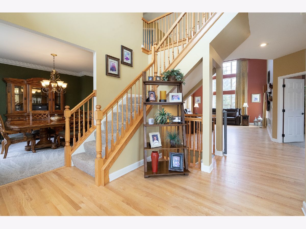
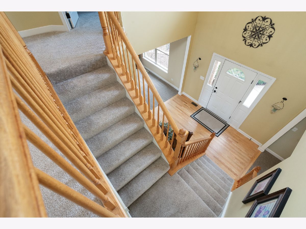
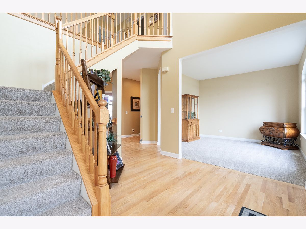
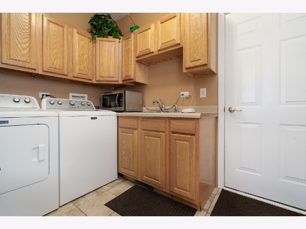
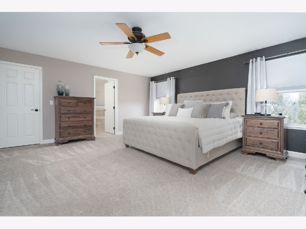
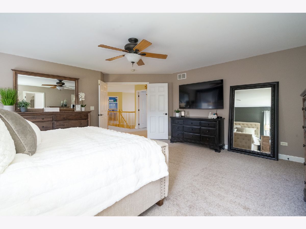
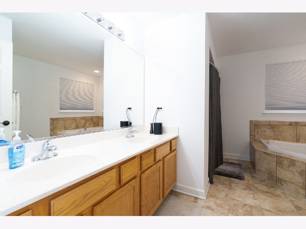
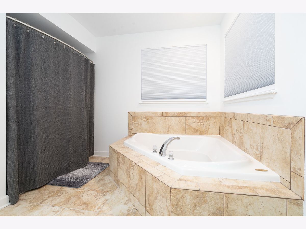
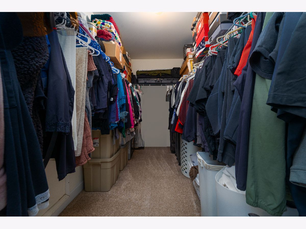
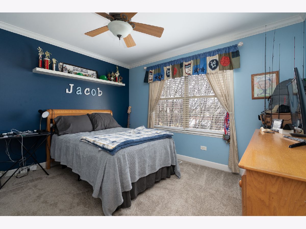
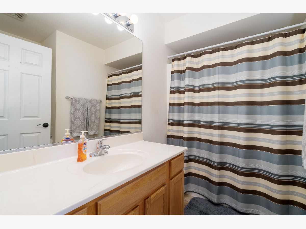
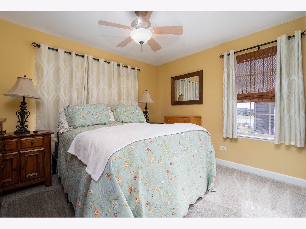
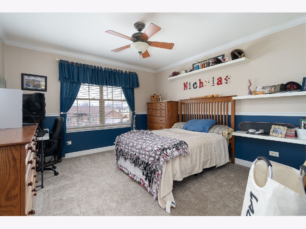
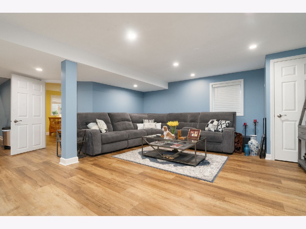
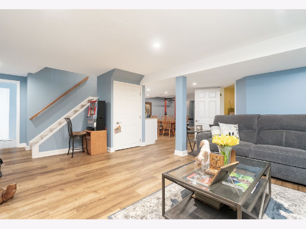
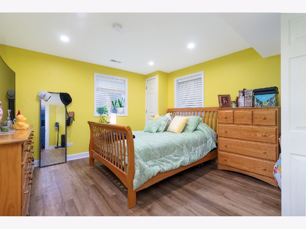
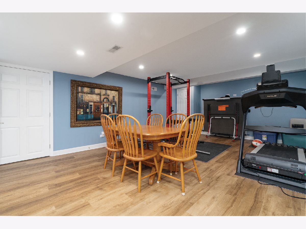
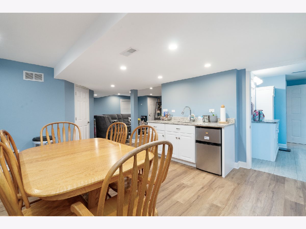
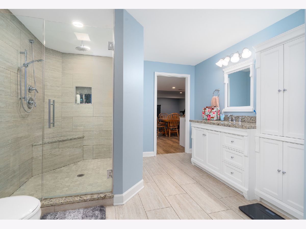
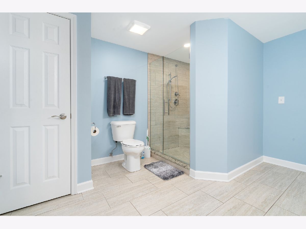
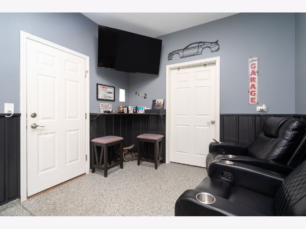
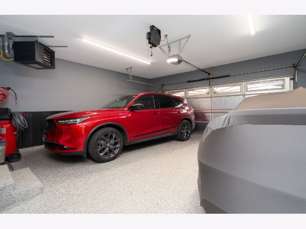
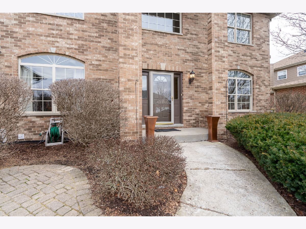
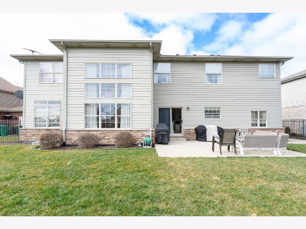
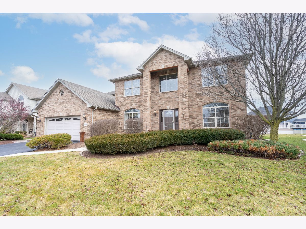
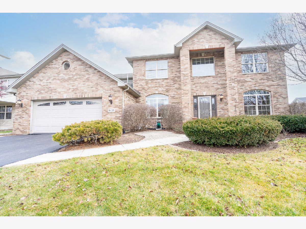
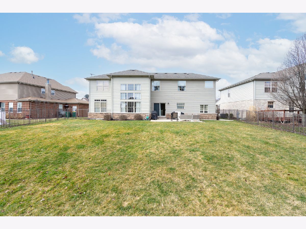
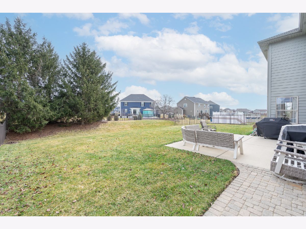
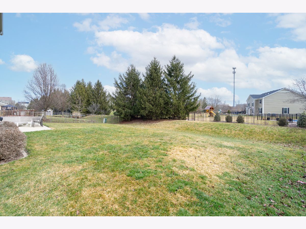
Room Specifics
Total Bedrooms: 5
Bedrooms Above Ground: 4
Bedrooms Below Ground: 1
Dimensions: —
Floor Type: —
Dimensions: —
Floor Type: —
Dimensions: —
Floor Type: —
Dimensions: —
Floor Type: —
Full Bathrooms: 4
Bathroom Amenities: Separate Shower,Double Sink,Double Shower,Soaking Tub
Bathroom in Basement: 1
Rooms: —
Basement Description: Finished
Other Specifics
| 3 | |
| — | |
| — | |
| — | |
| — | |
| 85X150X74X152 | |
| Unfinished | |
| — | |
| — | |
| — | |
| Not in DB | |
| — | |
| — | |
| — | |
| — |
Tax History
| Year | Property Taxes |
|---|---|
| 2024 | $12,711 |
Contact Agent
Nearby Similar Homes
Nearby Sold Comparables
Contact Agent
Listing Provided By
Wirtz Real Estate Group Inc.

