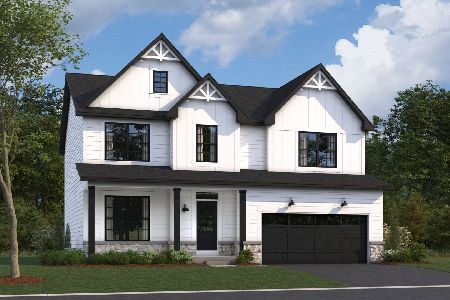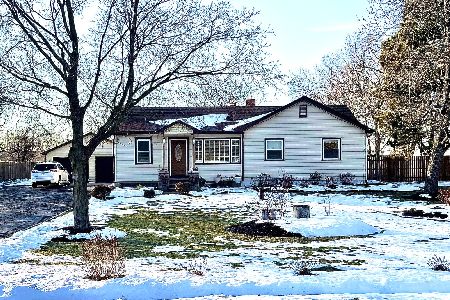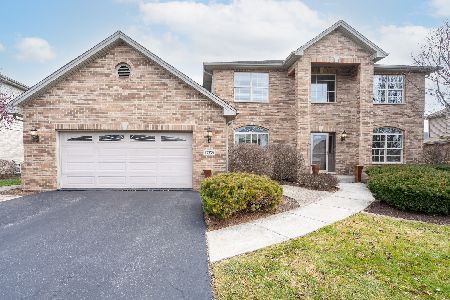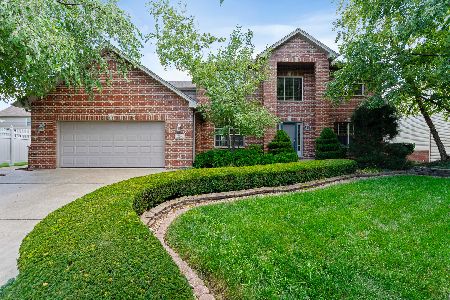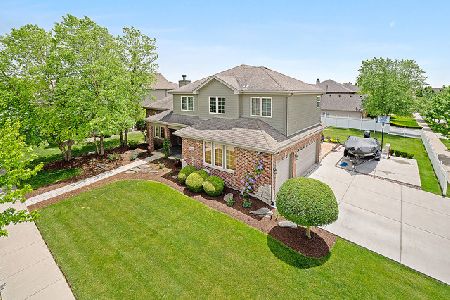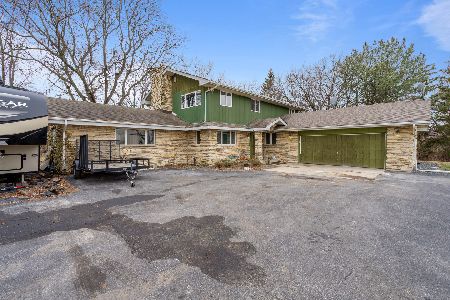16331 Deer Run Drive, Lockport, Illinois 60441
$315,000
|
Sold
|
|
| Status: | Closed |
| Sqft: | 2,400 |
| Cost/Sqft: | $141 |
| Beds: | 3 |
| Baths: | 3 |
| Year Built: | 2004 |
| Property Taxes: | $8,590 |
| Days On Market: | 5166 |
| Lot Size: | 0,00 |
Description
Stunning all brick ranch in sought after Karen Springs Subdivison. Home features brick fireplace in family room with open floor plan. Master w/walk in closet, whirlpool tub w/separate shower, double sinks and sliding doors leading to patio in backyard.Full finished basement with two bedrooms and full bath. Tons of storage, attached garage and front porch. Home shows like a model. Call for your private tour today!
Property Specifics
| Single Family | |
| — | |
| Ranch | |
| 2004 | |
| Full | |
| — | |
| No | |
| — |
| Will | |
| Karen Springs | |
| 199 / Annual | |
| Insurance | |
| Public | |
| Public Sewer | |
| 07952041 | |
| 1605194010050000 |
Nearby Schools
| NAME: | DISTRICT: | DISTANCE: | |
|---|---|---|---|
|
Middle School
Homer Junior High School |
33C | Not in DB | |
Property History
| DATE: | EVENT: | PRICE: | SOURCE: |
|---|---|---|---|
| 29 Mar, 2012 | Sold | $315,000 | MRED MLS |
| 28 Feb, 2012 | Under contract | $339,000 | MRED MLS |
| 29 Nov, 2011 | Listed for sale | $339,000 | MRED MLS |
Room Specifics
Total Bedrooms: 5
Bedrooms Above Ground: 3
Bedrooms Below Ground: 2
Dimensions: —
Floor Type: Carpet
Dimensions: —
Floor Type: Carpet
Dimensions: —
Floor Type: Carpet
Dimensions: —
Floor Type: —
Full Bathrooms: 3
Bathroom Amenities: Whirlpool,Separate Shower,Double Sink
Bathroom in Basement: 1
Rooms: Bedroom 5,Foyer,Great Room
Basement Description: Finished
Other Specifics
| 2 | |
| Concrete Perimeter | |
| Side Drive | |
| Patio, Porch, Storms/Screens | |
| Landscaped | |
| 65 X 135 | |
| — | |
| Full | |
| Vaulted/Cathedral Ceilings, Hardwood Floors | |
| Range, Microwave, Dishwasher, Refrigerator, Washer, Dryer, Disposal | |
| Not in DB | |
| Sidewalks, Street Lights, Street Paved | |
| — | |
| — | |
| Gas Log |
Tax History
| Year | Property Taxes |
|---|---|
| 2012 | $8,590 |
Contact Agent
Nearby Similar Homes
Nearby Sold Comparables
Contact Agent
Listing Provided By
Coldwell Banker The Real Estate Group

