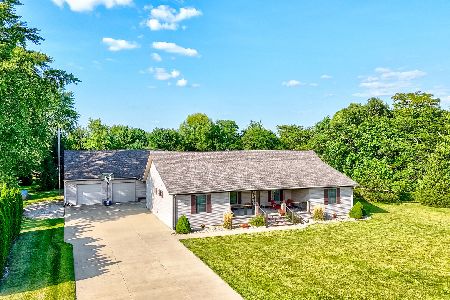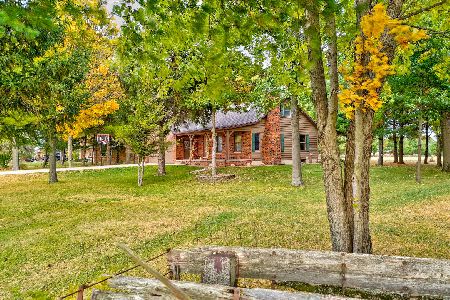1636 1590th Road, Streator, Illinois 61364
$320,000
|
Sold
|
|
| Status: | Closed |
| Sqft: | 2,774 |
| Cost/Sqft: | $126 |
| Beds: | 4 |
| Baths: | 3 |
| Year Built: | 2006 |
| Property Taxes: | $6,019 |
| Days On Market: | 2645 |
| Lot Size: | 1,98 |
Description
Amazing custom built ranch home boasting 2800sf, 4bed, 3bath, full basement, 3 car attached garage, in-ground swimming pool, all situated on 1.98 acres in Grand Ridge school district. Front exterior makes a bold statement with beautiful brick work and one of a kind entry foyer. Interior features vaulted ceilings on top of 12ft ceilings through out the home, tray ceiling in master bedroom and fireplace in living room. Spacious kitchen with eat in bar open to formal dining room and family room ideal for entertainment. Master bedroom features master bath with double vanity's, whirlpool tub, walk-in closets and your own private access to pool area. Full basement is equipped with roughed in plumbing, framing and insulation ready for additional living space. Building cost of this home today would be over 420k. Click the virtual tour link to view property video.
Property Specifics
| Single Family | |
| — | |
| Ranch | |
| 2006 | |
| Full | |
| — | |
| No | |
| 1.98 |
| La Salle | |
| Wolf Creek Acres | |
| 0 / Not Applicable | |
| None | |
| Public | |
| Septic-Private | |
| 10118144 | |
| 3314101007 |
Nearby Schools
| NAME: | DISTRICT: | DISTANCE: | |
|---|---|---|---|
|
Grade School
Grand Ridge Comm Cons School |
95 | — | |
|
Middle School
Grand Ridge Comm Cons School |
95 | Not in DB | |
|
High School
Streator Twp High School |
40 | Not in DB | |
Property History
| DATE: | EVENT: | PRICE: | SOURCE: |
|---|---|---|---|
| 18 Apr, 2019 | Sold | $320,000 | MRED MLS |
| 7 Mar, 2019 | Under contract | $349,000 | MRED MLS |
| 22 Oct, 2018 | Listed for sale | $349,000 | MRED MLS |
Room Specifics
Total Bedrooms: 4
Bedrooms Above Ground: 4
Bedrooms Below Ground: 0
Dimensions: —
Floor Type: Carpet
Dimensions: —
Floor Type: Carpet
Dimensions: —
Floor Type: Carpet
Full Bathrooms: 3
Bathroom Amenities: Whirlpool,Double Sink
Bathroom in Basement: 0
Rooms: Office,Mud Room
Basement Description: Unfinished
Other Specifics
| 3 | |
| Concrete Perimeter | |
| Concrete | |
| Patio, Dog Run, In Ground Pool | |
| — | |
| 210X61X71 X250X335X294 | |
| — | |
| Full | |
| Vaulted/Cathedral Ceilings, Wood Laminate Floors, First Floor Bedroom, First Floor Laundry, First Floor Full Bath | |
| Range, Microwave, Dishwasher, Refrigerator, Washer, Dryer, Stainless Steel Appliance(s) | |
| Not in DB | |
| Street Paved | |
| — | |
| — | |
| Gas Log |
Tax History
| Year | Property Taxes |
|---|---|
| 2019 | $6,019 |
Contact Agent
Nearby Similar Homes
Nearby Sold Comparables
Contact Agent
Listing Provided By
RE/MAX 1st Choice






