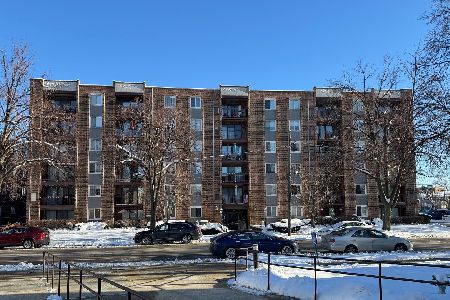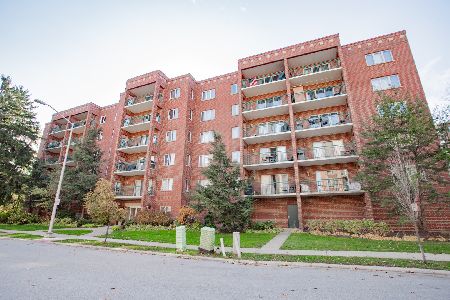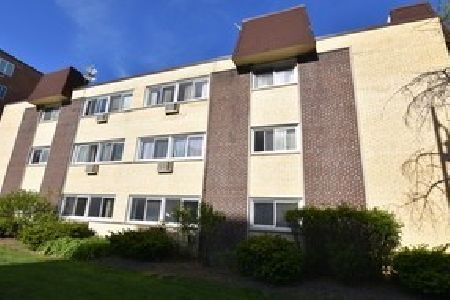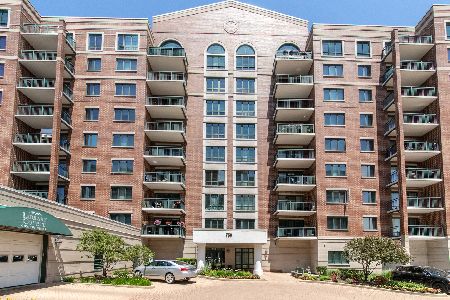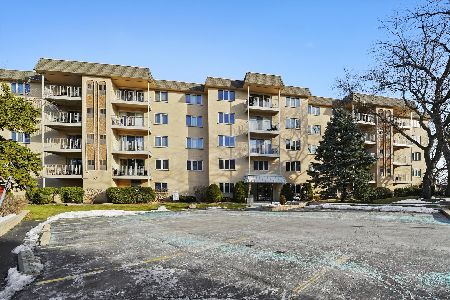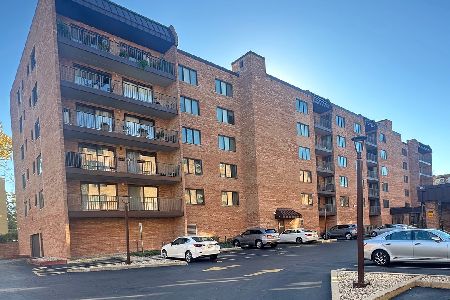1636 Ashland Avenue, Des Plaines, Illinois 60016
$120,000
|
Sold
|
|
| Status: | Closed |
| Sqft: | 1,329 |
| Cost/Sqft: | $105 |
| Beds: | 2 |
| Baths: | 2 |
| Year Built: | 1998 |
| Property Taxes: | $4,370 |
| Days On Market: | 5206 |
| Lot Size: | 0,00 |
Description
Wonderful 2 bed 2 bath at Ashland Place! Huge 15x6 Master bath with walk in sit down shower! Nice room sizes. Eat in Kitchen plus dining room. This unit is one of 2 in complex with extra deep balcony with brick railing. Balcony in back of building mean peace and quiet. Large front closet off kitchen/dining could be pantry. Laundry room in unit. Large storage unit. Garage and visitor parking. Regular sale!
Property Specifics
| Condos/Townhomes | |
| 6 | |
| — | |
| 1998 | |
| None | |
| — | |
| No | |
| — |
| Cook | |
| Ashland Place | |
| 284 / Monthly | |
| Heat,Water,Gas,Insurance,Pool,Lawn Care,Scavenger,Snow Removal,Other | |
| Lake Michigan | |
| Public Sewer | |
| 07929800 | |
| 09202060411023 |
Nearby Schools
| NAME: | DISTRICT: | DISTANCE: | |
|---|---|---|---|
|
Grade School
Algonquin Middle School |
62 | — | |
|
Middle School
Algonquin Middle School |
62 | Not in DB | |
|
High School
Maine West High School |
207 | Not in DB | |
Property History
| DATE: | EVENT: | PRICE: | SOURCE: |
|---|---|---|---|
| 30 Aug, 2012 | Sold | $120,000 | MRED MLS |
| 13 Jul, 2012 | Under contract | $139,900 | MRED MLS |
| — | Last price change | $149,900 | MRED MLS |
| 22 Oct, 2011 | Listed for sale | $159,900 | MRED MLS |
| 8 Jul, 2015 | Sold | $175,000 | MRED MLS |
| 28 May, 2015 | Under contract | $185,000 | MRED MLS |
| 27 Mar, 2015 | Listed for sale | $185,000 | MRED MLS |
| 6 Mar, 2020 | Sold | $215,000 | MRED MLS |
| 26 Jan, 2020 | Under contract | $225,500 | MRED MLS |
| — | Last price change | $229,500 | MRED MLS |
| 16 Nov, 2019 | Listed for sale | $235,000 | MRED MLS |
| 26 Jul, 2024 | Sold | $289,000 | MRED MLS |
| 22 Jun, 2024 | Under contract | $289,000 | MRED MLS |
| 19 Jun, 2024 | Listed for sale | $289,000 | MRED MLS |
Room Specifics
Total Bedrooms: 2
Bedrooms Above Ground: 2
Bedrooms Below Ground: 0
Dimensions: —
Floor Type: Carpet
Full Bathrooms: 2
Bathroom Amenities: Separate Shower
Bathroom in Basement: —
Rooms: No additional rooms
Basement Description: None
Other Specifics
| 1 | |
| Concrete Perimeter | |
| Asphalt | |
| Balcony, Storms/Screens, Door Monitored By TV, Cable Access | |
| Corner Lot | |
| INTEGRAL | |
| — | |
| Full | |
| Wood Laminate Floors, First Floor Laundry, Laundry Hook-Up in Unit, Storage | |
| Range, Microwave, Dishwasher, Refrigerator, Washer, Dryer, Disposal | |
| Not in DB | |
| — | |
| — | |
| Elevator(s) | |
| — |
Tax History
| Year | Property Taxes |
|---|---|
| 2012 | $4,370 |
| 2015 | $2,274 |
| 2020 | $2,744 |
| 2024 | $4,452 |
Contact Agent
Nearby Similar Homes
Nearby Sold Comparables
Contact Agent
Listing Provided By
Berkshire Hathaway HomeServices KoenigRubloff

