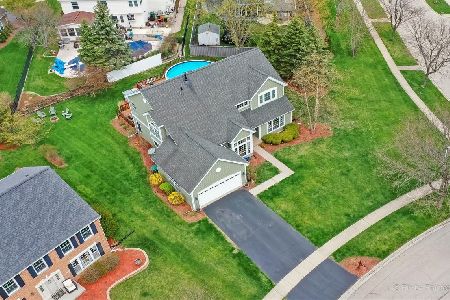1636 Durham Court, Crystal Lake, Illinois 60014
$345,000
|
Sold
|
|
| Status: | Closed |
| Sqft: | 2,190 |
| Cost/Sqft: | $160 |
| Beds: | 4 |
| Baths: | 3 |
| Year Built: | 1991 |
| Property Taxes: | $8,601 |
| Days On Market: | 2479 |
| Lot Size: | 0,29 |
Description
Incredible 4 Bedroom Estate Home on a Premium Private Cul De Sac lot with every amenity a buyer could wish for!! Original Owners have upgraded & maintained this home impeccably! 2014 ALL COMPLETE BRAND NEW CUSTOM KITCHEN was installed;cabinets w/crown,granite counter tops,tile back-splash, In & below cab. lighting,ALL SS appliances,32 can lights on dimmers,garden window...3/4" solid wide plank wood floors,custom baseboards...Newer Windows & Doors, Roof & Siding. 3 SEASON ROOM & 40 X 15 IN-GROUND POOL & SPA will knock your socks off, plus yard green space & gardens!! Maintenance Free Decking, Solar & Low Voltage Lighting, Pool is heated & fiber-optic lighting. 1st Flr Laundry, Vaulted Master Bed Suite w/Deluxe Bath,Finished Basement,Fireplace,Ceiling Fans,All Large Rooms...PLEASE SEE the attached information sheet under "additional information" as this home has too much to list in just the remarks. This home is also a "Semi-Smart" Home.Highly sought after schools and location! MUST SEE
Property Specifics
| Single Family | |
| — | |
| — | |
| 1991 | |
| Partial | |
| — | |
| No | |
| 0.29 |
| Mc Henry | |
| — | |
| 0 / Not Applicable | |
| None | |
| Public | |
| Public Sewer | |
| 10369204 | |
| 1919101004 |
Nearby Schools
| NAME: | DISTRICT: | DISTANCE: | |
|---|---|---|---|
|
Grade School
Indian Prairie Elementary School |
47 | — | |
|
Middle School
Lundahl Middle School |
47 | Not in DB | |
|
High School
Crystal Lake South High School |
155 | Not in DB | |
Property History
| DATE: | EVENT: | PRICE: | SOURCE: |
|---|---|---|---|
| 6 Sep, 2019 | Sold | $345,000 | MRED MLS |
| 29 Jul, 2019 | Under contract | $349,900 | MRED MLS |
| — | Last price change | $359,900 | MRED MLS |
| 6 May, 2019 | Listed for sale | $359,900 | MRED MLS |
Room Specifics
Total Bedrooms: 4
Bedrooms Above Ground: 4
Bedrooms Below Ground: 0
Dimensions: —
Floor Type: Carpet
Dimensions: —
Floor Type: Carpet
Dimensions: —
Floor Type: Carpet
Full Bathrooms: 3
Bathroom Amenities: Whirlpool,Separate Shower,Soaking Tub
Bathroom in Basement: 0
Rooms: Bonus Room,Recreation Room,Workshop,Sun Room
Basement Description: Partially Finished,Crawl
Other Specifics
| 2 | |
| Concrete Perimeter | |
| — | |
| Deck, Patio, Hot Tub, In Ground Pool, Storms/Screens, Workshop | |
| Cul-De-Sac | |
| 61X125X82X140X43 | |
| Pull Down Stair | |
| Full | |
| Vaulted/Cathedral Ceilings, Hardwood Floors, First Floor Laundry, Walk-In Closet(s) | |
| Range, Microwave, Dishwasher, Refrigerator, Freezer, Washer, Dryer, Disposal, Stainless Steel Appliance(s), Water Softener Owned | |
| Not in DB | |
| Sidewalks, Street Lights, Street Paved | |
| — | |
| — | |
| Gas Log, Gas Starter |
Tax History
| Year | Property Taxes |
|---|---|
| 2019 | $8,601 |
Contact Agent
Nearby Similar Homes
Nearby Sold Comparables
Contact Agent
Listing Provided By
Home Solutions Real Estate







