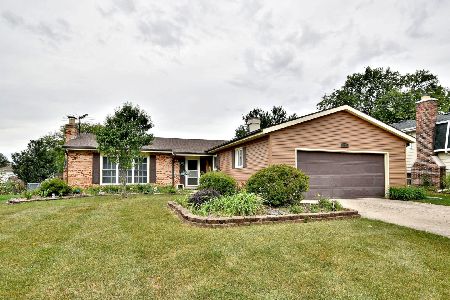1636 Lorraine Road, Wheaton, Illinois 60189
$284,000
|
Sold
|
|
| Status: | Closed |
| Sqft: | 1,318 |
| Cost/Sqft: | $219 |
| Beds: | 4 |
| Baths: | 2 |
| Year Built: | 1974 |
| Property Taxes: | $6,585 |
| Days On Market: | 4562 |
| Lot Size: | 0,23 |
Description
Original owners have maintained this home in extremely good condition. Newer kitchen with maple cabinets - open to the dining room. Both baths updated. Hardwood floors in 3 bedrooms. 4th bedroom in lower level with large walk-in closet. Finished lower level provides almost 2600 SF of living space and is walk-out to patio. New vinyl siding - 2008, CAC - 2010 and more... Close to grade school/park, COD, shops & Metra.
Property Specifics
| Single Family | |
| — | |
| Bi-Level | |
| 1974 | |
| Full,English | |
| SPLIT LEVEL | |
| No | |
| 0.23 |
| Du Page | |
| Briarcliffe | |
| 0 / Not Applicable | |
| None | |
| Lake Michigan | |
| Public Sewer | |
| 08411388 | |
| 0522313028 |
Nearby Schools
| NAME: | DISTRICT: | DISTANCE: | |
|---|---|---|---|
|
Grade School
Briar Glen Elementary School |
89 | — | |
|
Middle School
Glen Crest Middle School |
89 | Not in DB | |
|
High School
Glenbard South High School |
87 | Not in DB | |
Property History
| DATE: | EVENT: | PRICE: | SOURCE: |
|---|---|---|---|
| 1 Nov, 2013 | Sold | $284,000 | MRED MLS |
| 23 Sep, 2013 | Under contract | $289,000 | MRED MLS |
| — | Last price change | $299,000 | MRED MLS |
| 1 Aug, 2013 | Listed for sale | $329,000 | MRED MLS |
| 24 Nov, 2021 | Sold | $405,000 | MRED MLS |
| 26 Oct, 2021 | Under contract | $400,000 | MRED MLS |
| 21 Oct, 2021 | Listed for sale | $400,000 | MRED MLS |
Room Specifics
Total Bedrooms: 4
Bedrooms Above Ground: 4
Bedrooms Below Ground: 0
Dimensions: —
Floor Type: Hardwood
Dimensions: —
Floor Type: Hardwood
Dimensions: —
Floor Type: Carpet
Full Bathrooms: 2
Bathroom Amenities: Whirlpool,Double Sink
Bathroom in Basement: 1
Rooms: Foyer,Walk In Closet
Basement Description: Finished
Other Specifics
| 2 | |
| — | |
| Concrete | |
| Deck, Patio, Storms/Screens | |
| Wooded | |
| 75 X 133 | |
| — | |
| — | |
| Hardwood Floors, First Floor Bedroom, First Floor Full Bath | |
| Range, Microwave, Dishwasher, Refrigerator, Washer, Dryer, Disposal | |
| Not in DB | |
| Sidewalks, Street Lights, Street Paved, Other | |
| — | |
| — | |
| Attached Fireplace Doors/Screen, Heatilator |
Tax History
| Year | Property Taxes |
|---|---|
| 2013 | $6,585 |
| 2021 | $9,242 |
Contact Agent
Nearby Similar Homes
Nearby Sold Comparables
Contact Agent
Listing Provided By
RE/MAX Suburban








