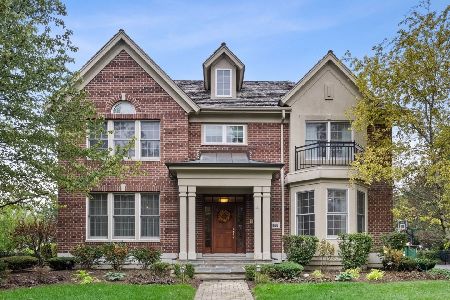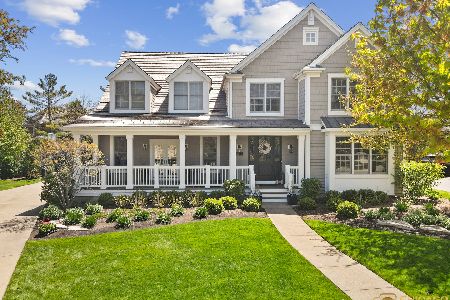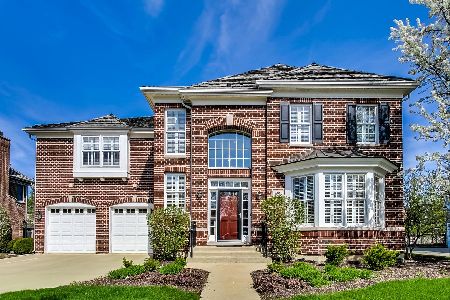1636 Monterey Drive, Glenview, Illinois 60026
$1,469,000
|
Sold
|
|
| Status: | Closed |
| Sqft: | 4,710 |
| Cost/Sqft: | $313 |
| Beds: | 5 |
| Baths: | 5 |
| Year Built: | 2004 |
| Property Taxes: | $17,889 |
| Days On Market: | 4279 |
| Lot Size: | 0,33 |
Description
Outstanding 5 BR home (plus add'l one in the basement!) in highly sought after Southgate in The Glen. Finished basement, heated 3 car garage, hardwood floors, den with custom built-ins, exercise room, 2nd floor laundry, Butler's Pantry, Chef's kitchen with granite counters, SS Thermador stove, Subzero built-in fridge & Bosch dishwasher. Entertain or play ball with the kids in the large fenced-in back. Much more!
Property Specifics
| Single Family | |
| — | |
| — | |
| 2004 | |
| Full | |
| — | |
| No | |
| 0.33 |
| Cook | |
| The Glen | |
| 650 / Annual | |
| Insurance | |
| Lake Michigan | |
| Public Sewer | |
| 08600108 | |
| 04284120200000 |
Nearby Schools
| NAME: | DISTRICT: | DISTANCE: | |
|---|---|---|---|
|
Grade School
Westbrook Elementary School |
34 | — | |
|
Middle School
Attea Middle School |
34 | Not in DB | |
|
High School
Glenbrook South High School |
225 | Not in DB | |
|
Alternate Elementary School
Glen Grove Elementary School |
— | Not in DB | |
Property History
| DATE: | EVENT: | PRICE: | SOURCE: |
|---|---|---|---|
| 31 Jul, 2014 | Sold | $1,469,000 | MRED MLS |
| 5 May, 2014 | Under contract | $1,475,000 | MRED MLS |
| 30 Apr, 2014 | Listed for sale | $1,475,000 | MRED MLS |
| 5 Apr, 2022 | Sold | $1,420,000 | MRED MLS |
| 1 Mar, 2022 | Under contract | $1,569,000 | MRED MLS |
| 11 Nov, 2021 | Listed for sale | $1,569,000 | MRED MLS |
Room Specifics
Total Bedrooms: 6
Bedrooms Above Ground: 5
Bedrooms Below Ground: 1
Dimensions: —
Floor Type: Hardwood
Dimensions: —
Floor Type: Hardwood
Dimensions: —
Floor Type: Hardwood
Dimensions: —
Floor Type: —
Dimensions: —
Floor Type: —
Full Bathrooms: 5
Bathroom Amenities: Separate Shower,Double Sink,Soaking Tub
Bathroom in Basement: 1
Rooms: Bedroom 5,Bedroom 6,Breakfast Room,Den,Exercise Room,Loft
Basement Description: Finished
Other Specifics
| 3 | |
| — | |
| — | |
| Porch | |
| — | |
| .33 ACRES | |
| — | |
| Full | |
| Hardwood Floors, Second Floor Laundry | |
| Range, Microwave, Dishwasher, Refrigerator, High End Refrigerator, Washer, Dryer, Disposal, Stainless Steel Appliance(s), Wine Refrigerator | |
| Not in DB | |
| — | |
| — | |
| — | |
| Wood Burning Stove |
Tax History
| Year | Property Taxes |
|---|---|
| 2014 | $17,889 |
| 2022 | $30,175 |
Contact Agent
Nearby Similar Homes
Nearby Sold Comparables
Contact Agent
Listing Provided By
@properties









