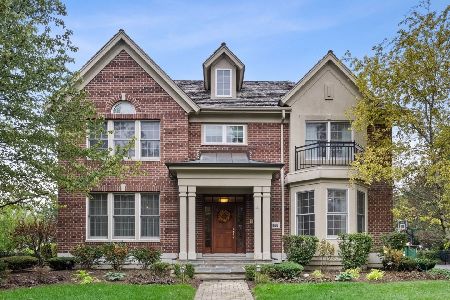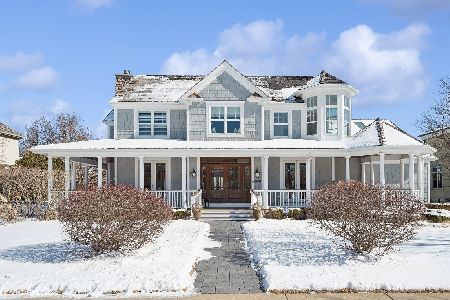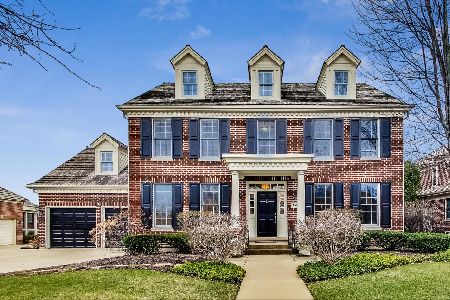1620 Monterey Drive, Glenview, Illinois 60026
$1,020,000
|
Sold
|
|
| Status: | Closed |
| Sqft: | 4,744 |
| Cost/Sqft: | $236 |
| Beds: | 5 |
| Baths: | 6 |
| Year Built: | 2004 |
| Property Taxes: | $24,455 |
| Days On Market: | 2601 |
| Lot Size: | 0,25 |
Description
Top 12 Fabulous Features of 1620 Monterey (1) All brick (2) 3 Car garage (3) 5 Large bedrooms on 2nd fl (4) Hardwood flooring throughout (5) Updated, modern white kitchen (6) Convenient 2nd fl laundry (7) Big mudroom w/ custom cabinets (8) Huge pantry (9) 3 Fireplaces - 2 inside, 1 outside (10) Fully fenced yard (11) 2 Short blocks to Southgate Park (12) Friendly neighbors in The Glen
Property Specifics
| Single Family | |
| — | |
| Colonial | |
| 2004 | |
| Full | |
| — | |
| No | |
| 0.25 |
| Cook | |
| The Glen | |
| 70 / Monthly | |
| None | |
| Lake Michigan | |
| Public Sewer | |
| 10149510 | |
| 04284120190000 |
Nearby Schools
| NAME: | DISTRICT: | DISTANCE: | |
|---|---|---|---|
|
Grade School
Westbrook Elementary School |
34 | — | |
|
Middle School
Attea Middle School |
34 | Not in DB | |
|
High School
Glenbrook South High School |
225 | Not in DB | |
|
Alternate Elementary School
Glen Grove Elementary School |
— | Not in DB | |
Property History
| DATE: | EVENT: | PRICE: | SOURCE: |
|---|---|---|---|
| 16 Nov, 2009 | Sold | $1,160,000 | MRED MLS |
| 27 Oct, 2009 | Under contract | $1,349,000 | MRED MLS |
| 25 Aug, 2009 | Listed for sale | $1,349,000 | MRED MLS |
| 21 Mar, 2019 | Sold | $1,020,000 | MRED MLS |
| 4 Mar, 2019 | Under contract | $1,119,000 | MRED MLS |
| — | Last price change | $1,149,000 | MRED MLS |
| 4 Dec, 2018 | Listed for sale | $1,149,000 | MRED MLS |
Room Specifics
Total Bedrooms: 5
Bedrooms Above Ground: 5
Bedrooms Below Ground: 0
Dimensions: —
Floor Type: Hardwood
Dimensions: —
Floor Type: Hardwood
Dimensions: —
Floor Type: Carpet
Dimensions: —
Floor Type: —
Full Bathrooms: 6
Bathroom Amenities: Separate Shower,Double Sink
Bathroom in Basement: 0
Rooms: Bedroom 5,Mud Room,Office,Walk In Closet,Recreation Room,Exercise Room,Play Room
Basement Description: Finished
Other Specifics
| 3 | |
| — | |
| Concrete | |
| Brick Paver Patio, Fire Pit | |
| — | |
| 125X88X125X85 | |
| — | |
| Full | |
| Hardwood Floors, Second Floor Laundry | |
| Double Oven, Dishwasher, Refrigerator, Washer, Dryer, Disposal, Stainless Steel Appliance(s) | |
| Not in DB | |
| Sidewalks, Street Lights, Street Paved | |
| — | |
| — | |
| Gas Starter |
Tax History
| Year | Property Taxes |
|---|---|
| 2009 | $19,322 |
| 2019 | $24,455 |
Contact Agent
Nearby Similar Homes
Nearby Sold Comparables
Contact Agent
Listing Provided By
@properties








