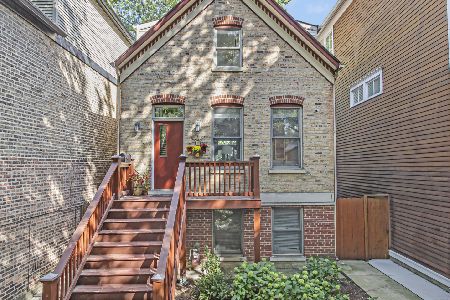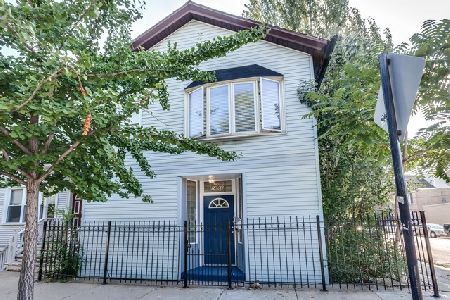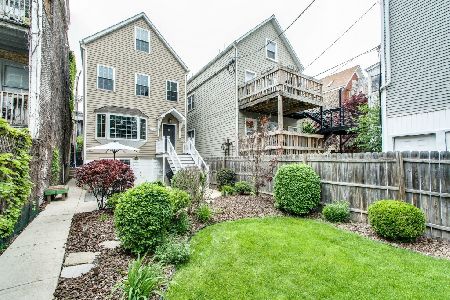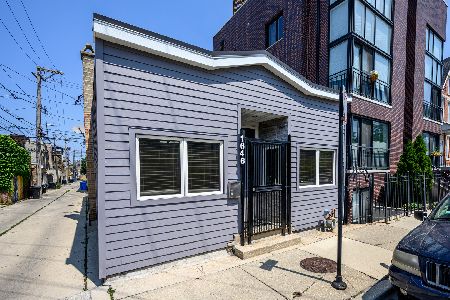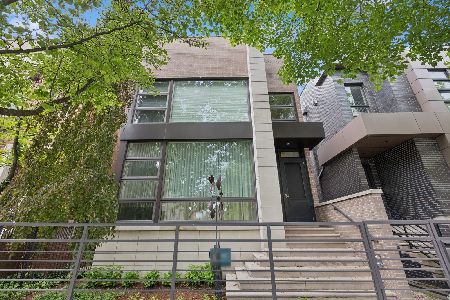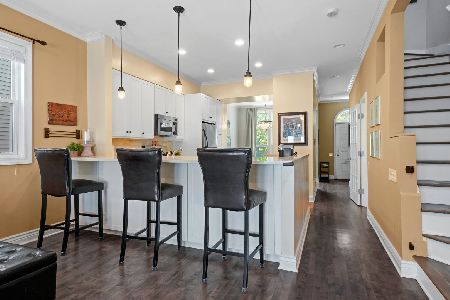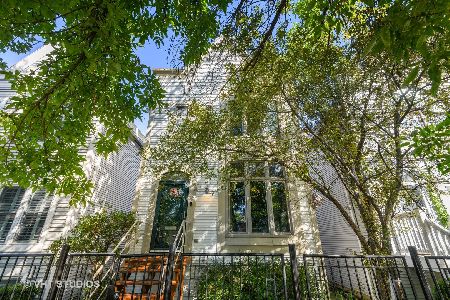1636 Wabansia Avenue, West Town, Chicago, Illinois 60622
$1,031,500
|
Sold
|
|
| Status: | Closed |
| Sqft: | 0 |
| Cost/Sqft: | — |
| Beds: | 5 |
| Baths: | 4 |
| Year Built: | 1996 |
| Property Taxes: | $16,135 |
| Days On Market: | 1681 |
| Lot Size: | 0,00 |
Description
Rarely Available Spacious 4 Bedrooms above plus additional bedroom in lower level, 2 full baths & 2 half bath Single Family Home in the Heart of Bucktown. Remodeled in 2016 with Updated eat-in Kitchen with white Quart Countertops, Stainless Steel Appliances; French Door accesses the rear Cheery large rear Deck & Fenced Yard. Bright & Sunny Living Room with Fireplace and New Custom Harwood Floors throughout first floor. The second level boasts a large Primary En Suite Bedroom with a generous Walk-in Closet. Second bedroom and a large bath is on this same level. The third level features two additional bedrooms & a shared bath. The completely finished lower level offers a large Family/Recreation Room and additional bedroom with built-ins, Laundry Room, as well as exterior access. New Furnace and Water Boiler (HVAC) installed in 2019. The A/C unit is super-efficient and was installed in 2016. Two-car garage. Amazing location Steps to The 606 Trail, Shops, Restaurants, Metra station, Blue Line & Newly redesigned Walsh Playground/Park.
Property Specifics
| Single Family | |
| — | |
| Contemporary | |
| 1996 | |
| Full,English | |
| — | |
| No | |
| — |
| Cook | |
| — | |
| 0 / Not Applicable | |
| None | |
| Lake Michigan | |
| Public Sewer | |
| 11125726 | |
| 14314220210000 |
Property History
| DATE: | EVENT: | PRICE: | SOURCE: |
|---|---|---|---|
| 17 Mar, 2008 | Sold | $832,500 | MRED MLS |
| 18 Jan, 2008 | Under contract | $874,900 | MRED MLS |
| 10 Jan, 2008 | Listed for sale | $874,900 | MRED MLS |
| 25 Aug, 2021 | Sold | $1,031,500 | MRED MLS |
| 10 Jul, 2021 | Under contract | $1,150,000 | MRED MLS |
| 21 Jun, 2021 | Listed for sale | $1,150,000 | MRED MLS |
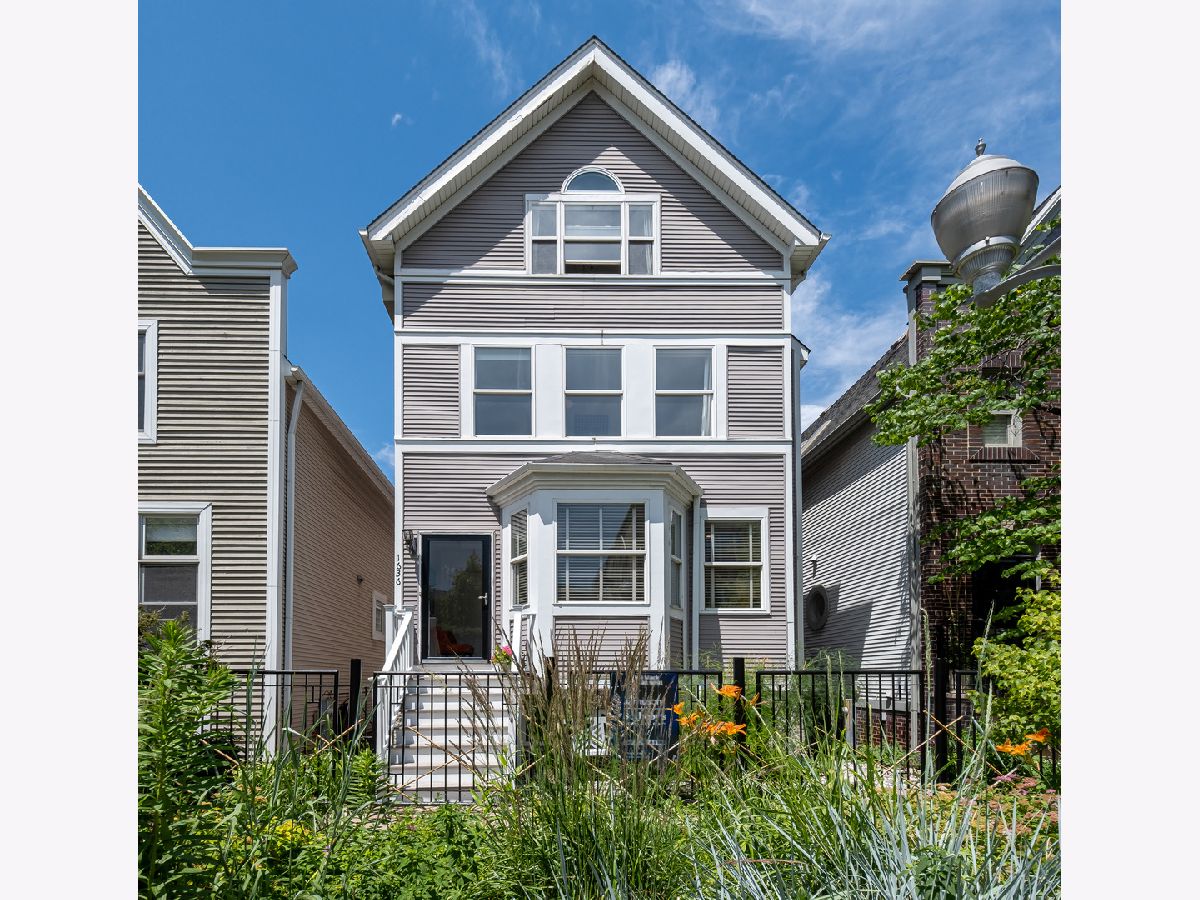
Room Specifics
Total Bedrooms: 5
Bedrooms Above Ground: 5
Bedrooms Below Ground: 0
Dimensions: —
Floor Type: Carpet
Dimensions: —
Floor Type: Carpet
Dimensions: —
Floor Type: Carpet
Dimensions: —
Floor Type: —
Full Bathrooms: 4
Bathroom Amenities: Double Sink
Bathroom in Basement: 0
Rooms: Bedroom 5,Family Room,Foyer,Deck,Utility Room-Lower Level,Pantry,Walk In Closet
Basement Description: Finished,Exterior Access
Other Specifics
| 2 | |
| — | |
| — | |
| Deck, Patio | |
| Fenced Yard | |
| 24 X 100 | |
| Finished,Full,Interior Stair | |
| Full | |
| Vaulted/Cathedral Ceilings, Skylight(s), Hardwood Floors | |
| Range, Microwave, Dishwasher, Refrigerator, Washer, Dryer, Disposal, Stainless Steel Appliance(s) | |
| Not in DB | |
| Gated | |
| — | |
| — | |
| — |
Tax History
| Year | Property Taxes |
|---|---|
| 2008 | $10,600 |
| 2021 | $16,135 |
Contact Agent
Nearby Similar Homes
Nearby Sold Comparables
Contact Agent
Listing Provided By
Jameson Sotheby's Int'l Realty

