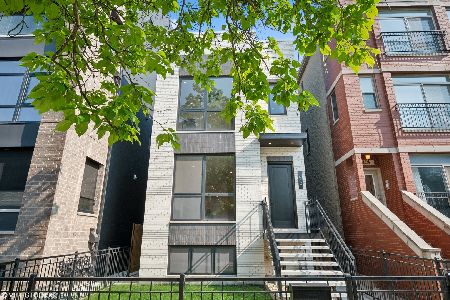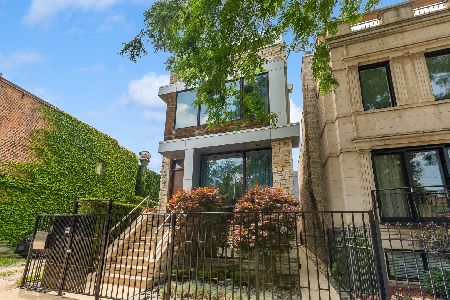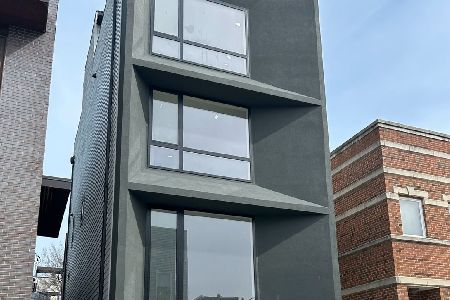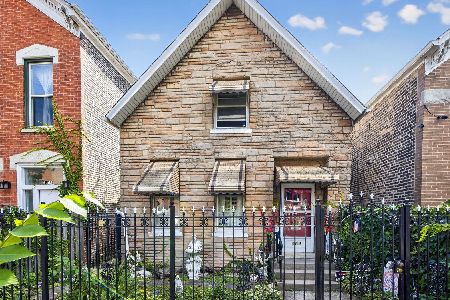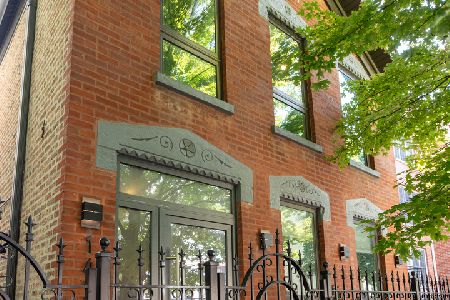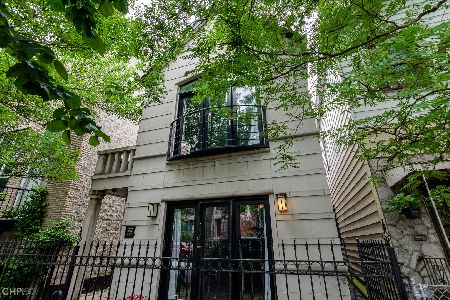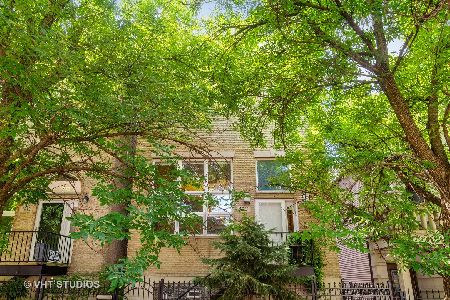1637 Erie Street, West Town, Chicago, Illinois 60622
$760,000
|
Sold
|
|
| Status: | Closed |
| Sqft: | 4,152 |
| Cost/Sqft: | $192 |
| Beds: | 4 |
| Baths: | 4 |
| Year Built: | 1999 |
| Property Taxes: | $8,333 |
| Days On Market: | 3375 |
| Lot Size: | 0,04 |
Description
Sophisticated home w/ over 4,000 SF of space featuring all the amenities of today's modern lifestyle. Wired speakers both inside & out, keyless entry, Nest thermostat & App for garage door. ATTACHED 2-car garage leads to mudroom. Dramatic 14 FT ceilings in living/dining rm. Ideal open floor plan w/ kitchen adjoining to family rm & leads to a walk-out deck for grilling. Updated kitchen includes: oversized SS sink, pantry, stylish pendants, glass tile backsplash, Subzero, Thermador, double ovens, granite counters, large island, & wine fridge. 2 updated gas fireplaces, modern staircase railings, plus trendy light fixtures & dark hardwood floors. Huge 650 SF ROOFTOP DECK w/ great city views. The 2nd level has a private master suite w/ walk in closet & bathroom w/ dual vanities, jacuzzi tub & steam shower. Two additional bedrooms & a full bath. The lower level offers a 4th bedroom, full bath, & laundry rm. The basement has a bright media/rec room. NEW FURNACE. Move in ready!
Property Specifics
| Single Family | |
| — | |
| Contemporary | |
| 1999 | |
| Full | |
| — | |
| No | |
| 0.04 |
| Cook | |
| — | |
| 0 / Not Applicable | |
| None | |
| Lake Michigan | |
| Public Sewer | |
| 09279091 | |
| 17072150090000 |
Nearby Schools
| NAME: | DISTRICT: | DISTANCE: | |
|---|---|---|---|
|
Grade School
Talcott Elementary School |
299 | — | |
|
High School
Wells Community Academy Senior H |
299 | Not in DB | |
Property History
| DATE: | EVENT: | PRICE: | SOURCE: |
|---|---|---|---|
| 1 Feb, 2013 | Sold | $585,000 | MRED MLS |
| 29 Oct, 2012 | Under contract | $619,000 | MRED MLS |
| 25 Sep, 2012 | Listed for sale | $619,000 | MRED MLS |
| 12 Sep, 2016 | Sold | $760,000 | MRED MLS |
| 11 Jul, 2016 | Under contract | $799,000 | MRED MLS |
| 7 Jul, 2016 | Listed for sale | $799,000 | MRED MLS |
Room Specifics
Total Bedrooms: 4
Bedrooms Above Ground: 4
Bedrooms Below Ground: 0
Dimensions: —
Floor Type: Hardwood
Dimensions: —
Floor Type: Hardwood
Dimensions: —
Floor Type: Hardwood
Full Bathrooms: 4
Bathroom Amenities: Separate Shower
Bathroom in Basement: 1
Rooms: Media Room,Foyer,Deck
Basement Description: Finished
Other Specifics
| 2 | |
| Concrete Perimeter | |
| Off Alley | |
| Deck, Roof Deck | |
| — | |
| 24 X 70 | |
| — | |
| Full | |
| Vaulted/Cathedral Ceilings, Skylight(s), Hardwood Floors | |
| Double Oven, Microwave, Dishwasher, Refrigerator, Washer, Dryer, Disposal, Wine Refrigerator | |
| Not in DB | |
| — | |
| — | |
| — | |
| Wood Burning, Gas Log, Gas Starter |
Tax History
| Year | Property Taxes |
|---|---|
| 2013 | $7,478 |
| 2016 | $8,333 |
Contact Agent
Nearby Similar Homes
Nearby Sold Comparables
Contact Agent
Listing Provided By
@properties

