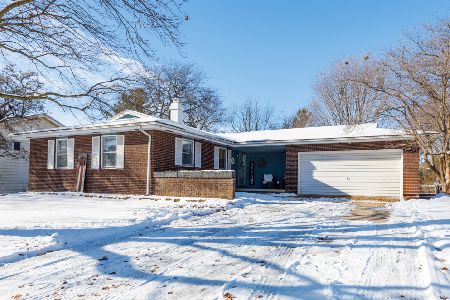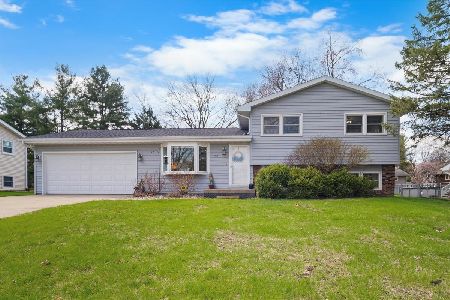1637 Erin Drive, Normal, Illinois 61761
$190,500
|
Sold
|
|
| Status: | Closed |
| Sqft: | 2,008 |
| Cost/Sqft: | $82 |
| Beds: | 4 |
| Baths: | 2 |
| Year Built: | 1975 |
| Property Taxes: | $3,881 |
| Days On Market: | 1634 |
| Lot Size: | 0,29 |
Description
Close to schools, a grocery store and in a great neighborhood! This 4 bedroom, 2 full bath home comes with updated windows and new kitchen appliances. The eat-in kitchen is complete with a big breakfast bar, open to the living room. Both bathrooms have been updated including one with a jetted tub! Downstairs is a spacious, wide open living space with newer carpet. Enjoy the large fenced-in backyard on the deck or patio. AND this winter you can enjoy having a heated garage!
Property Specifics
| Single Family | |
| — | |
| Bi-Level | |
| 1975 | |
| None | |
| — | |
| No | |
| 0.29 |
| Mc Lean | |
| University Park | |
| — / Not Applicable | |
| None | |
| Public | |
| Public Sewer | |
| 11165766 | |
| 1429353005 |
Nearby Schools
| NAME: | DISTRICT: | DISTANCE: | |
|---|---|---|---|
|
Grade School
Parkside Elementary |
5 | — | |
|
Middle School
Parkside Jr High |
5 | Not in DB | |
|
High School
Normal Community West High Schoo |
5 | Not in DB | |
Property History
| DATE: | EVENT: | PRICE: | SOURCE: |
|---|---|---|---|
| 25 Jan, 2008 | Sold | $130,500 | MRED MLS |
| 10 Jan, 2008 | Under contract | $139,900 | MRED MLS |
| 28 Aug, 2007 | Listed for sale | $150,900 | MRED MLS |
| 24 Jan, 2013 | Sold | $144,900 | MRED MLS |
| 18 Nov, 2012 | Under contract | $149,900 | MRED MLS |
| 20 May, 2012 | Listed for sale | $159,900 | MRED MLS |
| 26 Jun, 2013 | Sold | $156,000 | MRED MLS |
| 28 Apr, 2013 | Under contract | $154,500 | MRED MLS |
| 27 Apr, 2013 | Listed for sale | $154,500 | MRED MLS |
| 8 Sep, 2021 | Sold | $190,500 | MRED MLS |
| 24 Jul, 2021 | Under contract | $164,900 | MRED MLS |
| 22 Jul, 2021 | Listed for sale | $164,900 | MRED MLS |
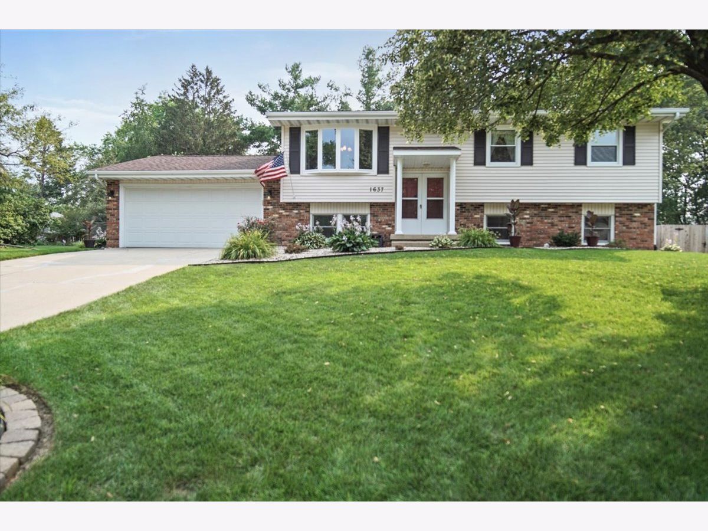





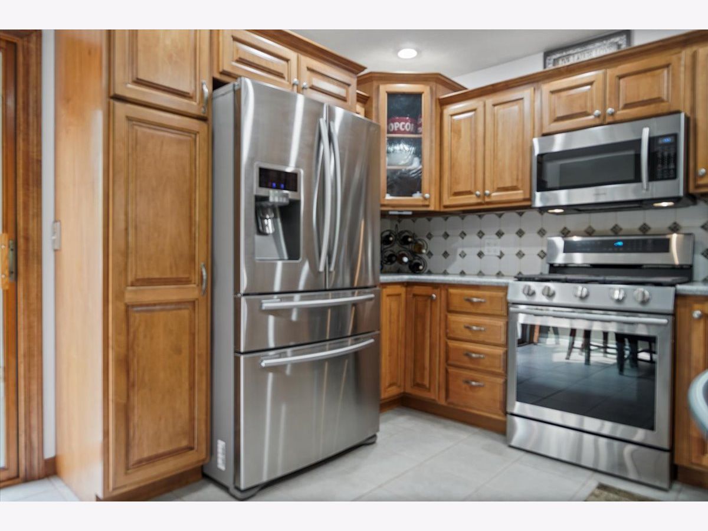

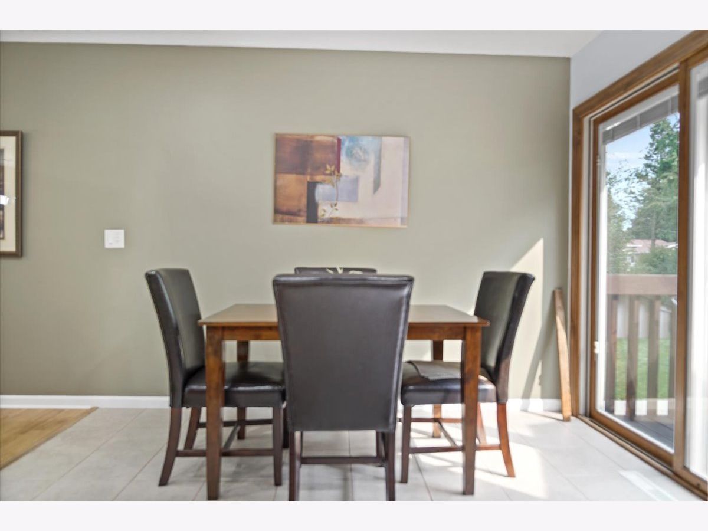




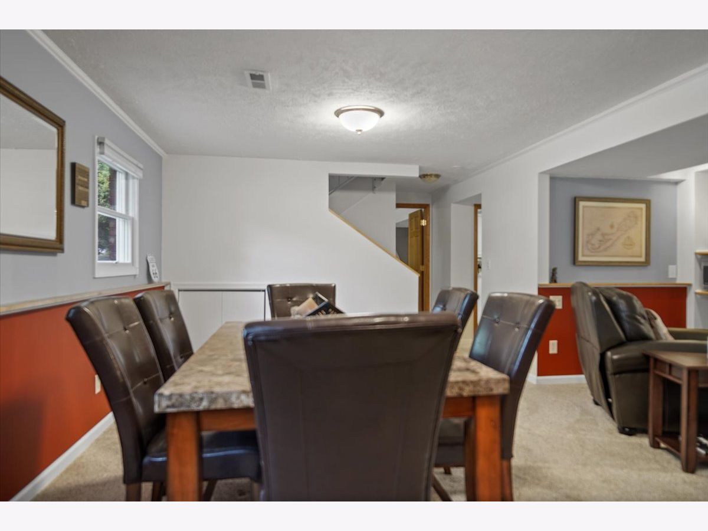

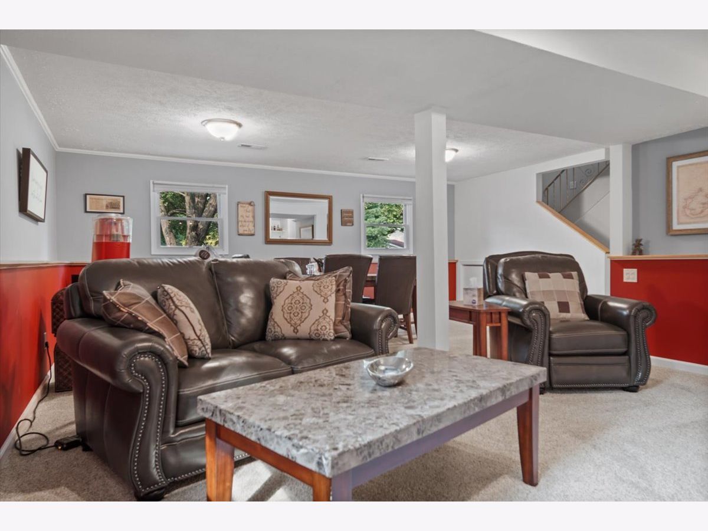

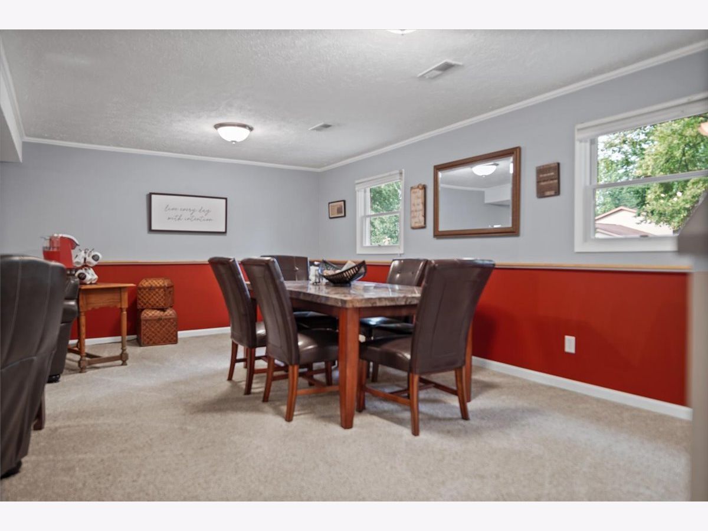
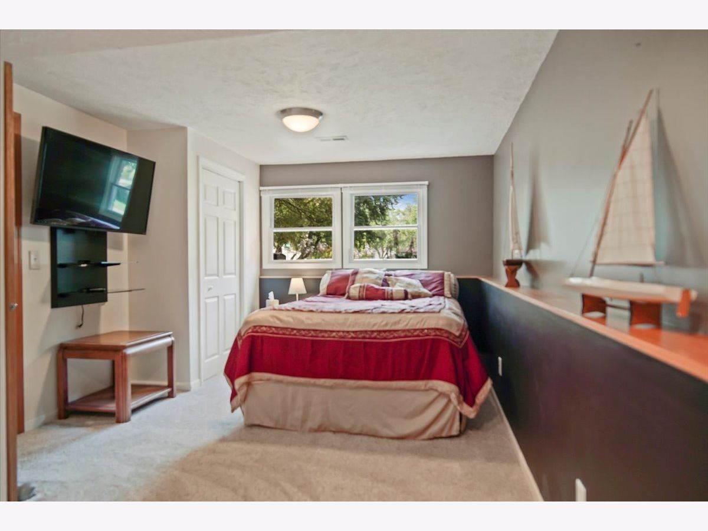
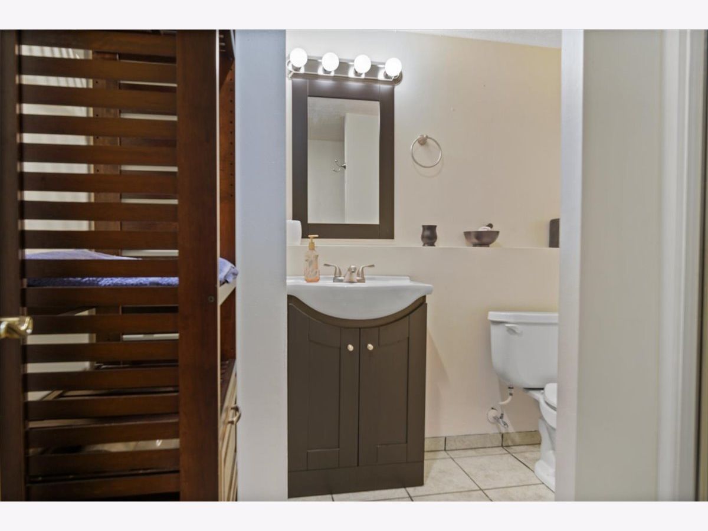

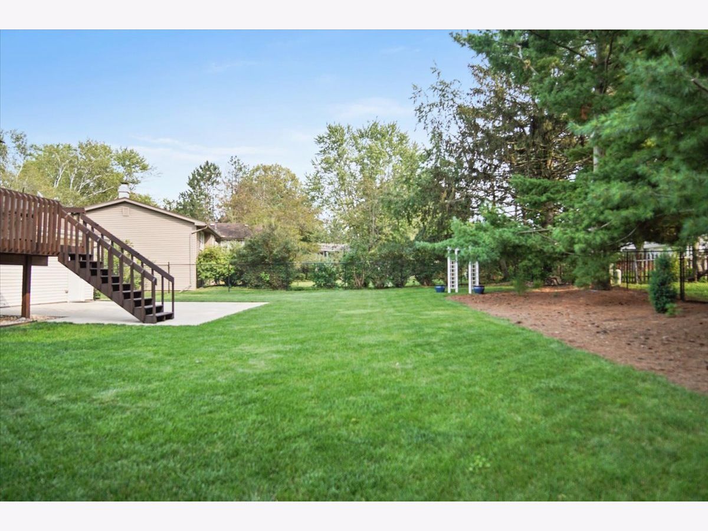

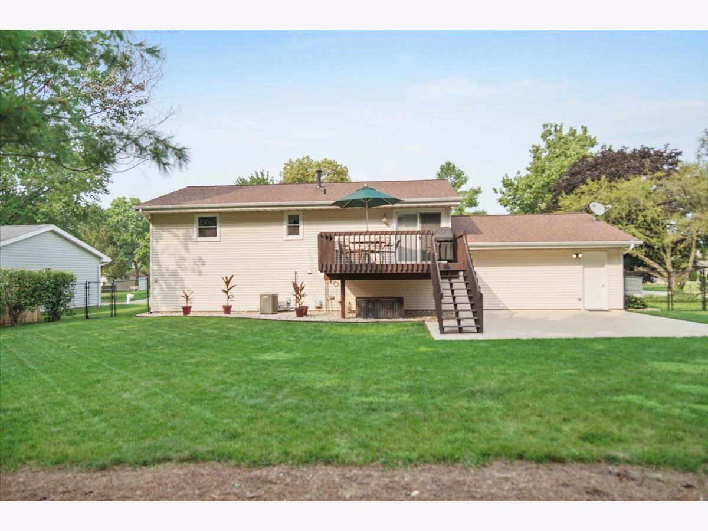
Room Specifics
Total Bedrooms: 4
Bedrooms Above Ground: 4
Bedrooms Below Ground: 0
Dimensions: —
Floor Type: Carpet
Dimensions: —
Floor Type: Carpet
Dimensions: —
Floor Type: Carpet
Full Bathrooms: 2
Bathroom Amenities: Whirlpool,Double Sink
Bathroom in Basement: —
Rooms: No additional rooms
Basement Description: None
Other Specifics
| 2 | |
| — | |
| Concrete | |
| Deck, Patio, Porch | |
| Fenced Yard,Mature Trees | |
| 132X102X130X88 | |
| — | |
| None | |
| Wood Laminate Floors, Built-in Features | |
| Range, Microwave, Dishwasher, Refrigerator, Disposal, Stainless Steel Appliance(s), Gas Oven | |
| Not in DB | |
| Curbs, Sidewalks, Street Lights, Street Paved | |
| — | |
| — | |
| Gas Log |
Tax History
| Year | Property Taxes |
|---|---|
| 2008 | $2,864 |
| 2013 | $3,269 |
| 2013 | $3,260 |
| 2021 | $3,881 |
Contact Agent
Nearby Similar Homes
Nearby Sold Comparables
Contact Agent
Listing Provided By
Keller Williams Revolution

