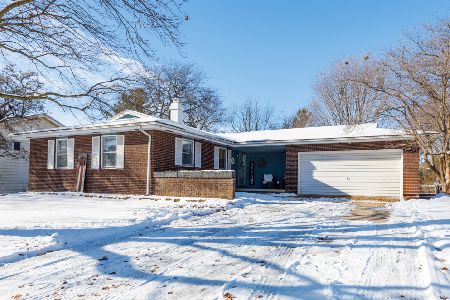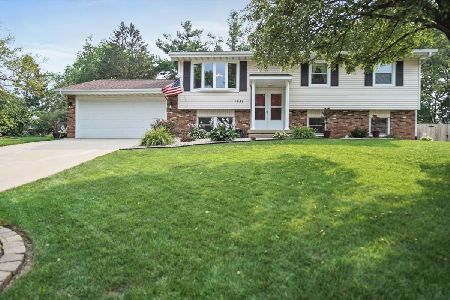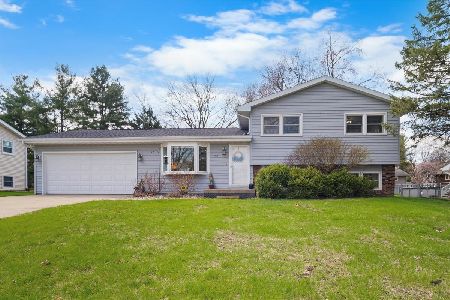1637 Erin, Normal, Illinois 61761
$156,000
|
Sold
|
|
| Status: | Closed |
| Sqft: | 1,020 |
| Cost/Sqft: | $151 |
| Beds: | 3 |
| Baths: | 2 |
| Year Built: | 1975 |
| Property Taxes: | $3,260 |
| Days On Market: | 4642 |
| Lot Size: | 0,00 |
Description
Updated, freshly painted, very clean home in great neighborhood! Close to schools, walking distance to grocery store. Kitchen updated in '08 with beautiful Amish maple cabinets, Corian countertops and built-under sink. High-efficiency windows in '09, garage heater '11, bath on main level updated in '08 w/cabinet, counter, sink & new jet tub '09. Furnace '01 & A/C '07. Finished LL updated with gas fireplace, surrounded by built-in shelves. Large fenced-in private back yard with deck and patio.
Property Specifics
| Single Family | |
| — | |
| Bi-Level | |
| 1975 | |
| Full,None | |
| — | |
| No | |
| — |
| Mc Lean | |
| University Park | |
| — / Not Applicable | |
| — | |
| Public | |
| Public Sewer | |
| 10218819 | |
| 1429353005 |
Nearby Schools
| NAME: | DISTRICT: | DISTANCE: | |
|---|---|---|---|
|
Grade School
Parkside Elementary |
5 | — | |
|
Middle School
Parkside Jr High |
5 | Not in DB | |
|
High School
Normal Community West High Schoo |
5 | Not in DB | |
Property History
| DATE: | EVENT: | PRICE: | SOURCE: |
|---|---|---|---|
| 25 Jan, 2008 | Sold | $130,500 | MRED MLS |
| 10 Jan, 2008 | Under contract | $139,900 | MRED MLS |
| 28 Aug, 2007 | Listed for sale | $150,900 | MRED MLS |
| 24 Jan, 2013 | Sold | $144,900 | MRED MLS |
| 18 Nov, 2012 | Under contract | $149,900 | MRED MLS |
| 20 May, 2012 | Listed for sale | $159,900 | MRED MLS |
| 26 Jun, 2013 | Sold | $156,000 | MRED MLS |
| 28 Apr, 2013 | Under contract | $154,500 | MRED MLS |
| 27 Apr, 2013 | Listed for sale | $154,500 | MRED MLS |
| 8 Sep, 2021 | Sold | $190,500 | MRED MLS |
| 24 Jul, 2021 | Under contract | $164,900 | MRED MLS |
| 22 Jul, 2021 | Listed for sale | $164,900 | MRED MLS |
Room Specifics
Total Bedrooms: 4
Bedrooms Above Ground: 3
Bedrooms Below Ground: 1
Dimensions: —
Floor Type: Carpet
Dimensions: —
Floor Type: Carpet
Dimensions: —
Floor Type: Carpet
Full Bathrooms: 2
Bathroom Amenities: Whirlpool
Bathroom in Basement: 1
Rooms: Foyer
Basement Description: Finished
Other Specifics
| 2 | |
| — | |
| — | |
| Patio, Deck | |
| Fenced Yard,Mature Trees,Landscaped | |
| 95X131 | |
| — | |
| — | |
| First Floor Full Bath, Built-in Features, Hot Tub | |
| Dishwasher, Refrigerator, Range, Microwave | |
| Not in DB | |
| — | |
| — | |
| — | |
| Gas Log, Attached Fireplace Doors/Screen |
Tax History
| Year | Property Taxes |
|---|---|
| 2008 | $2,864 |
| 2013 | $3,269 |
| 2013 | $3,260 |
| 2021 | $3,881 |
Contact Agent
Nearby Similar Homes
Nearby Sold Comparables
Contact Agent
Listing Provided By
Berkshire Hathaway Snyder Real Estate






